Refine by:
Budget
Sort by:Popular Today
1 - 20 of 490 photos
Item 1 of 3

Medium sized classic grey and white ensuite bathroom in London with flat-panel cabinets, brown cabinets, a freestanding bath, a built-in shower, a two-piece toilet, white walls, marble flooring, a built-in sink, marble worktops, grey floors, a hinged door, grey worktops, a dado rail, double sinks, a freestanding vanity unit, a coffered ceiling and panelled walls.

In the bathroom we used a seamless plaster wall finish to allow the marble mosaic Istanbul flooring to sing. A backdrop for warm smoked bronze fittings and a bespoke shower enclosure bringing a subtle opulence.

Photo of a medium sized classic grey and white ensuite bathroom in Toronto with recessed-panel cabinets, white cabinets, white tiles, mosaic tiles, grey walls, a submerged sink, marble flooring and marble worktops.

Photography: Stephani Buchman
Inspiration for a medium sized contemporary grey and white ensuite half tiled bathroom in Toronto with a submerged sink, recessed-panel cabinets, grey cabinets, an alcove bath, a shower/bath combination, grey tiles, metro tiles, grey walls, marble flooring and grey floors.
Inspiration for a medium sized contemporary grey and white ensuite half tiled bathroom in Toronto with a submerged sink, recessed-panel cabinets, grey cabinets, an alcove bath, a shower/bath combination, grey tiles, metro tiles, grey walls, marble flooring and grey floors.

Primary Bathroom
Design ideas for a medium sized traditional grey and white ensuite bathroom in Los Angeles with shaker cabinets, beige cabinets, a freestanding bath, a corner shower, a one-piece toilet, grey tiles, stone tiles, white walls, marble flooring, a submerged sink, marble worktops, grey floors, a hinged door, grey worktops, an enclosed toilet, double sinks, a built in vanity unit and a vaulted ceiling.
Design ideas for a medium sized traditional grey and white ensuite bathroom in Los Angeles with shaker cabinets, beige cabinets, a freestanding bath, a corner shower, a one-piece toilet, grey tiles, stone tiles, white walls, marble flooring, a submerged sink, marble worktops, grey floors, a hinged door, grey worktops, an enclosed toilet, double sinks, a built in vanity unit and a vaulted ceiling.

This is an example of a medium sized contemporary grey and white shower room bathroom in Atlanta with shaker cabinets, white cabinets, an alcove shower, a one-piece toilet, white tiles, marble tiles, white walls, marble flooring, a submerged sink, marble worktops, white floors, a hinged door, white worktops, feature lighting, a single sink, a freestanding vanity unit and a wallpapered ceiling.

This is an example of a classic grey and white ensuite bathroom in Charlotte with shaker cabinets, blue cabinets, a freestanding bath, a corner shower, grey tiles, marble tiles, marble flooring, a submerged sink, marble worktops, a hinged door, double sinks, a built in vanity unit, white floors, white worktops and wainscoting.
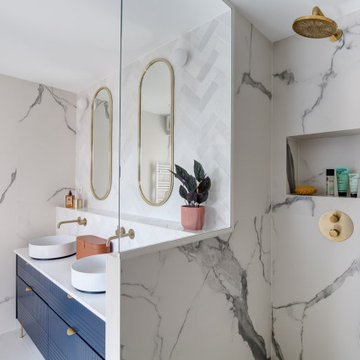
Dans cette salle d'eau un carrelage effet marbre à été installé, allié à des zelliges blancs en pose chevron.
Nous avons choisi la robinetterie Hotbath en finition laiton brossé pour magnifier l’espace, tout en restant sobre et élégant.

This new construction project features a breathtaking shower with gorgeous wall tiles, a free-standing tub, and elegant gold fixtures that bring a sense of luxury to your home. The white marble flooring adds a touch of classic elegance, while the wood cabinetry in the vanity creates a warm, inviting feel. With modern design elements and high-quality construction, this bathroom remodel is the perfect way to showcase your sense of style and enjoy a relaxing, spa-like experience every day.
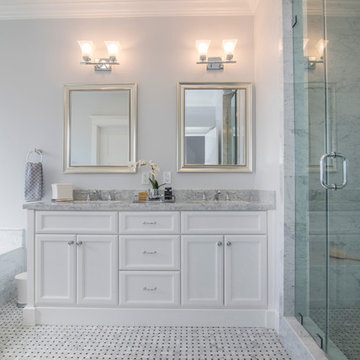
Photo of a large traditional grey and white ensuite bathroom in Los Angeles with a submerged sink, white cabinets, marble worktops, an alcove shower, white tiles, grey tiles, recessed-panel cabinets, a built-in bath, marble tiles, grey walls and marble flooring.
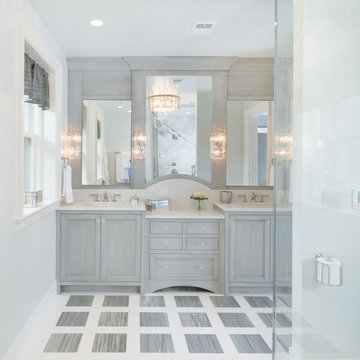
Matt Kocourek Photography
This is an example of a large classic grey and white bathroom in Kansas City with recessed-panel cabinets, grey cabinets, grey walls, a submerged sink, engineered stone worktops, grey tiles, stone tiles and marble flooring.
This is an example of a large classic grey and white bathroom in Kansas City with recessed-panel cabinets, grey cabinets, grey walls, a submerged sink, engineered stone worktops, grey tiles, stone tiles and marble flooring.

Bright yellow towels pop against the greys and whites of this master bath tub and shower. Large marble tiles with rich grey veining make up the walls and are accented with a single mosaic feature strip of the same material. Natural light floods the space via a leaded glass window. The same rich marble continues on in the form of 2x2 tiles creating the shower floor and ceiling. Modern polished chrome shower and tub fittings, coupled with a Thassos marble tub deck, complement the neutral grey color palette.
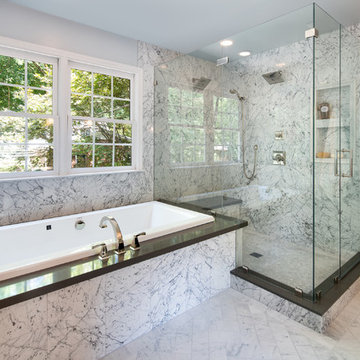
WINNER OF THE 2015 NARI CHARLOTTE CHAPTER CotY AWARD for Best Residential Bathroom $25k-50k |
© Deborah Scannell Photography.
Photo of a medium sized classic grey and white ensuite bathroom in Charlotte with engineered stone worktops, a built-in bath, a double shower, stone tiles, marble flooring, white tiles and grey walls.
Photo of a medium sized classic grey and white ensuite bathroom in Charlotte with engineered stone worktops, a built-in bath, a double shower, stone tiles, marble flooring, white tiles and grey walls.

A view of his and her vanities. We separated the sinks with a his and her glass inset cabinet doors. We paneled the walls to frame the beveled glass mirrors.

We gutted and renovated this entire modern Colonial home in Bala Cynwyd, PA. Introduced to the homeowners through the wife’s parents, we updated and expanded the home to create modern, clean spaces for the family. Highlights include converting the attic into completely new third floor bedrooms and a bathroom; a light and bright gray and white kitchen featuring a large island, white quartzite counters and Viking stove and range; a light and airy master bath with a walk-in shower and soaking tub; and a new exercise room in the basement.
Rudloff Custom Builders has won Best of Houzz for Customer Service in 2014, 2015 2016, 2017 and 2019. We also were voted Best of Design in 2016, 2017, 2018, and 2019, which only 2% of professionals receive. Rudloff Custom Builders has been featured on Houzz in their Kitchen of the Week, What to Know About Using Reclaimed Wood in the Kitchen as well as included in their Bathroom WorkBook article. We are a full service, certified remodeling company that covers all of the Philadelphia suburban area. This business, like most others, developed from a friendship of young entrepreneurs who wanted to make a difference in their clients’ lives, one household at a time. This relationship between partners is much more than a friendship. Edward and Stephen Rudloff are brothers who have renovated and built custom homes together paying close attention to detail. They are carpenters by trade and understand concept and execution. Rudloff Custom Builders will provide services for you with the highest level of professionalism, quality, detail, punctuality and craftsmanship, every step of the way along our journey together.
Specializing in residential construction allows us to connect with our clients early in the design phase to ensure that every detail is captured as you imagined. One stop shopping is essentially what you will receive with Rudloff Custom Builders from design of your project to the construction of your dreams, executed by on-site project managers and skilled craftsmen. Our concept: envision our client’s ideas and make them a reality. Our mission: CREATING LIFETIME RELATIONSHIPS BUILT ON TRUST AND INTEGRITY.
Photo Credit: Linda McManus Images
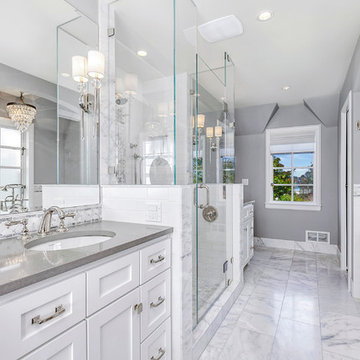
Andrew Webb, Clarity Northwest
Photo of a medium sized traditional grey and white ensuite bathroom in Phoenix with shaker cabinets, white cabinets, a freestanding bath, an alcove shower, grey tiles, white tiles, metro tiles, grey walls, marble flooring, a submerged sink, engineered stone worktops, grey floors and grey worktops.
Photo of a medium sized traditional grey and white ensuite bathroom in Phoenix with shaker cabinets, white cabinets, a freestanding bath, an alcove shower, grey tiles, white tiles, metro tiles, grey walls, marble flooring, a submerged sink, engineered stone worktops, grey floors and grey worktops.
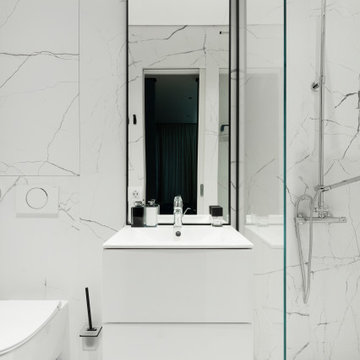
Small contemporary grey and white shower room bathroom in Moscow with flat-panel cabinets, white cabinets, white tiles, marble tiles, white walls, marble flooring, a submerged sink, a shower curtain, white worktops, a single sink and a floating vanity unit.
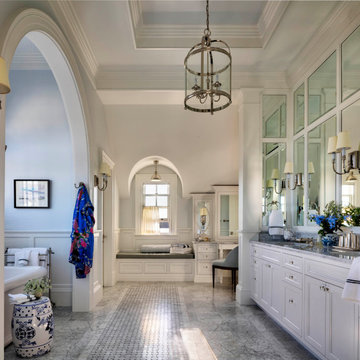
In the primary bathroom, a free-standing tub allows for relaxation, while the arched nook provides a comfortable spot to relax.
This is an example of a large classic grey and white ensuite bathroom in Baltimore with white cabinets, a freestanding bath, white walls, marble flooring, grey floors, double sinks, a built in vanity unit and a drop ceiling.
This is an example of a large classic grey and white ensuite bathroom in Baltimore with white cabinets, a freestanding bath, white walls, marble flooring, grey floors, double sinks, a built in vanity unit and a drop ceiling.

This is an example of a large nautical grey and white family bathroom in Atlanta with beaded cabinets, green cabinets, an alcove bath, a shower/bath combination, a one-piece toilet, white tiles, metro tiles, white walls, marble flooring, a submerged sink, engineered stone worktops, white floors, an open shower, white worktops, double sinks, a built in vanity unit and brick walls.
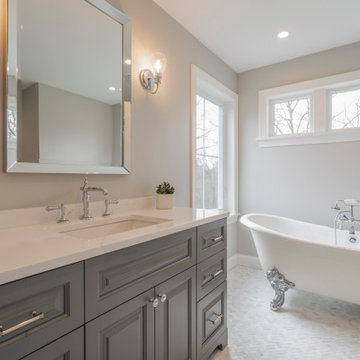
Photo of a large grey and white ensuite bathroom in Philadelphia with raised-panel cabinets, grey cabinets, a claw-foot bath, an alcove shower, a two-piece toilet, grey walls, marble flooring, a submerged sink, engineered stone worktops, white floors, a hinged door, white worktops, a single sink and a freestanding vanity unit.
Grey and White Bathroom and Cloakroom with Marble Flooring Ideas and Designs
1

