Refine by:
Budget
Sort by:Popular Today
1 - 20 of 327 photos
Item 1 of 3
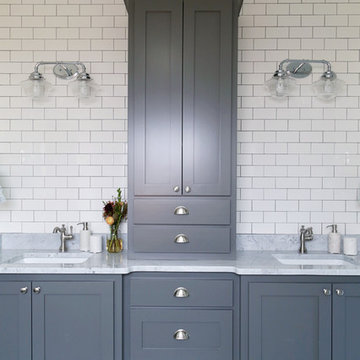
Inspiration for a large rural grey and white ensuite bathroom in Other with shaker cabinets, grey cabinets, white tiles, metro tiles, white walls, porcelain flooring, a submerged sink and quartz worktops.

A lovely bathroom, with brushed gold finishes, a sumptuous shower and enormous bath and a shower toilet. The tiles are not marble but a very large practical marble effect porcelain which is perfect for easy maintenance.
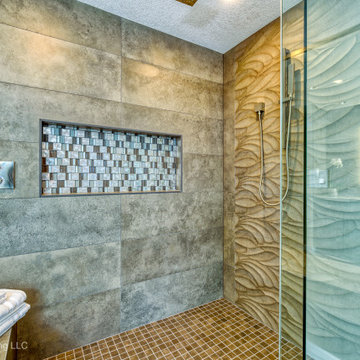
We removed the long wall of mirrors and moved the tub into the empty space at the left end of the vanity. We replaced the carpet with a beautiful and durable Luxury Vinyl Plank. We simply refaced the double vanity with a shaker style.

This stunning master bath remodel is a place of peace and solitude from the soft muted hues of white, gray and blue to the luxurious deep soaking tub and shower area with a combination of multiple shower heads and body jets. The frameless glass shower enclosure furthers the open feel of the room, and showcases the shower’s glittering mosaic marble and polished nickel fixtures. The separate custom vanities, elegant fixtures and dramatic crystal chandelier give the room plenty of sparkle.
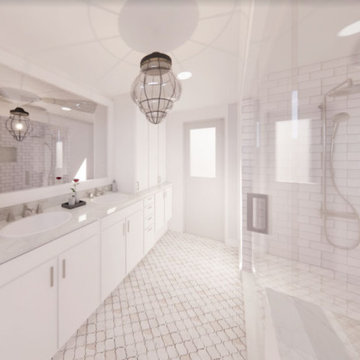
Small master bathroom planning was virtually transformed to a contemporary open design with a white color scheme. This included a double bathroom vanity with quartz countertop, undermount sinks, storage towers to maximize the space for storage needs, large wall mirror, towel warmer, separate toilet space, large walk-in shower with a build in bench, large shampoo niche and a frameless glass door panel. Subway tile for the shower walls, small and large Moroccan tile for the shower floor and main floor were proposed. Lighting throughout and a large pendant light was added as a focal point. Designed by Fiallo Design.
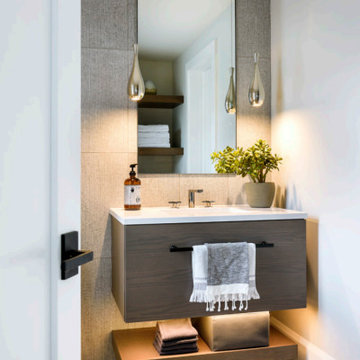
Photo of a small contemporary grey and white shower room bathroom in New York with flat-panel cabinets, brown cabinets, an alcove shower, a two-piece toilet, grey tiles, porcelain tiles, white walls, porcelain flooring, an integrated sink, quartz worktops, grey floors, a hinged door, white worktops, a feature wall, a single sink and a floating vanity unit.
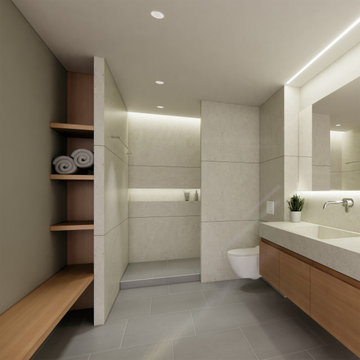
Bad Design aus weißem Quarzit (Marmor Dream White), grauen Mosa-Fliesen und Einbaumöbel aus gedämpfter Erle. Beleuchtete LED- Deckenvouten und Wandnischen.
Sanfte Caparol Wandfarbe.
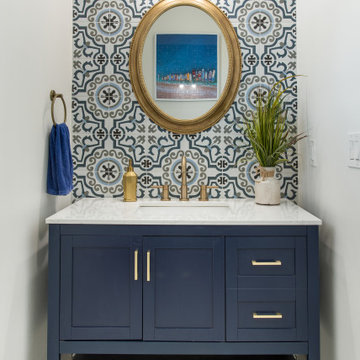
This is an example of a medium sized grey and white half tiled bathroom in Dallas with shaker cabinets, blue cabinets, multi-coloured tiles, porcelain tiles, porcelain flooring, a submerged sink, quartz worktops, grey floors, white worktops, a single sink and a freestanding vanity unit.

Après travaux
Relooking d'une SDB dans une maison construite il y a une dizaine d'années.
This is an example of a medium sized scandinavian grey and white family bathroom in Nancy with a built-in shower, a wall mounted toilet, grey tiles, ceramic tiles, grey walls, ceramic flooring, a built-in sink, quartz worktops, grey floors, white worktops, a single sink and a wood ceiling.
This is an example of a medium sized scandinavian grey and white family bathroom in Nancy with a built-in shower, a wall mounted toilet, grey tiles, ceramic tiles, grey walls, ceramic flooring, a built-in sink, quartz worktops, grey floors, white worktops, a single sink and a wood ceiling.
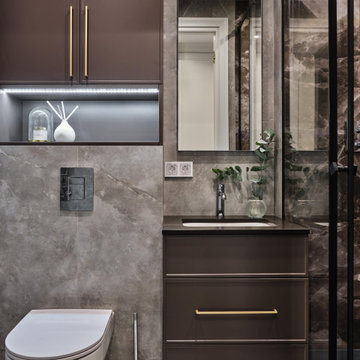
Inspiration for a medium sized traditional grey and white bathroom in Moscow with raised-panel cabinets, brown cabinets, a wall mounted toilet, black and white tiles, porcelain tiles, black walls, porcelain flooring, a submerged sink, quartz worktops, white floors, a sliding door, brown worktops, a single sink and a freestanding vanity unit.

This is an example of a medium sized contemporary grey and white ensuite bathroom in Miami with shaker cabinets, black cabinets, a freestanding bath, a one-piece toilet, grey tiles, stone slabs, grey walls, concrete flooring, a vessel sink, quartz worktops, grey floors, a hinged door, white worktops, a feature wall, double sinks, a freestanding vanity unit and a drop ceiling.
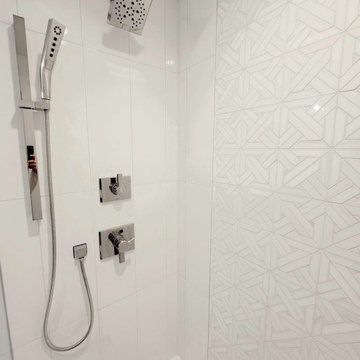
Project completed by Reka Jemmott, Jemm Interiors desgn firm, which serves Sandy Springs, Alpharetta, Johns Creek, Buckhead, Cumming, Roswell, Brookhaven and Atlanta areas.
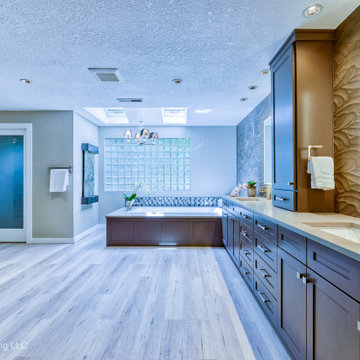
We removed the long wall of mirrors and moved the tub into the empty space at the left end of the vanity. We replaced the carpet with a beautiful and durable Luxury Vinyl Plank. We simply refaced the double vanity with a shaker style.

A lovely bathroom, with brushed gold finishes, a sumptuous shower and enormous bath and a shower toilet. The tiles are not marble but a very large practical marble effect porcelain which is perfect for easy maintenance.
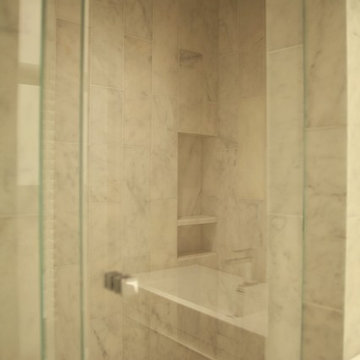
Design ideas for a small modern grey and white shower room bathroom in Los Angeles with quartz worktops, white tiles, white walls, marble flooring, a wall-mounted sink, white cabinets, flat-panel cabinets, a corner shower, a one-piece toilet, marble tiles, white floors, a hinged door, white worktops, an enclosed toilet, a single sink and a floating vanity unit.

This stunning master bath remodel is a place of peace and solitude from the soft muted hues of white, gray and blue to the luxurious deep soaking tub and shower area with a combination of multiple shower heads and body jets. The frameless glass shower enclosure furthers the open feel of the room, and showcases the shower’s glittering mosaic marble and polished nickel fixtures.

Introducing the Courtyard Collection at Sonoma, located near Ballantyne in Charlotte. These 51 single-family homes are situated with a unique twist, and are ideal for people looking for the lifestyle of a townhouse or condo, without shared walls. Lawn maintenance is included! All homes include kitchens with granite counters and stainless steel appliances, plus attached 2-car garages. Our 3 model homes are open daily! Schools are Elon Park Elementary, Community House Middle, Ardrey Kell High. The Hanna is a 2-story home which has everything you need on the first floor, including a Kitchen with an island and separate pantry, open Family/Dining room with an optional Fireplace, and the laundry room tucked away. Upstairs is a spacious Owner's Suite with large walk-in closet, double sinks, garden tub and separate large shower. You may change this to include a large tiled walk-in shower with bench seat and separate linen closet. There are also 3 secondary bedrooms with a full bath with double sinks.

Patsy McEnroe Photography
Inspiration for a medium sized traditional grey and white ensuite bathroom in Chicago with a submerged sink, grey cabinets, quartz worktops, an alcove shower, grey tiles, stone tiles, grey walls, mosaic tile flooring, recessed-panel cabinets, grey worktops and feature lighting.
Inspiration for a medium sized traditional grey and white ensuite bathroom in Chicago with a submerged sink, grey cabinets, quartz worktops, an alcove shower, grey tiles, stone tiles, grey walls, mosaic tile flooring, recessed-panel cabinets, grey worktops and feature lighting.
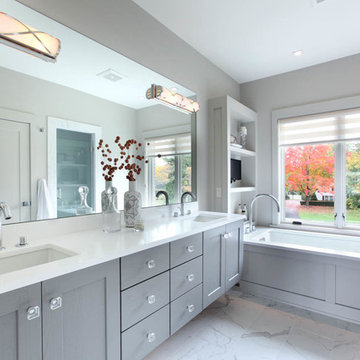
2014 Fall Parade East Grand Rapids I J Visser Design I Joel Peterson Homes I Rock Kauffman Design I Photography by M-Buck Studios
This is an example of a medium sized traditional grey and white ensuite bathroom in Grand Rapids with a submerged sink, shaker cabinets, grey cabinets, quartz worktops, porcelain tiles, grey walls, porcelain flooring and a submerged bath.
This is an example of a medium sized traditional grey and white ensuite bathroom in Grand Rapids with a submerged sink, shaker cabinets, grey cabinets, quartz worktops, porcelain tiles, grey walls, porcelain flooring and a submerged bath.
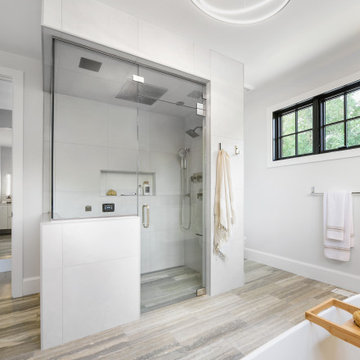
This is an example of a medium sized contemporary grey and white ensuite bathroom in New York with flat-panel cabinets, white cabinets, a freestanding bath, a built-in shower, a two-piece toilet, grey tiles, porcelain tiles, white walls, porcelain flooring, a submerged sink, quartz worktops, beige floors, a hinged door, white worktops, a shower bench, double sinks and a floating vanity unit.
Grey and White Bathroom and Cloakroom with Quartz Worktops Ideas and Designs
1

