Refine by:
Budget
Sort by:Popular Today
161 - 180 of 328 photos
Item 1 of 3
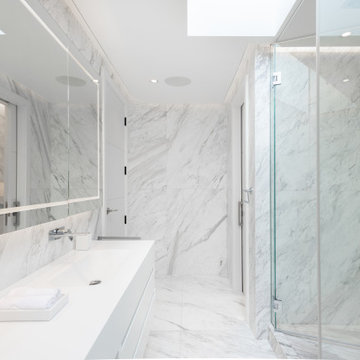
Dreamy Marble Enclosed Shower, with Stunning Skylight, modern towel rail and two sinks.
Expansive contemporary grey and white family bathroom in London with flat-panel cabinets, white cabinets, a walk-in shower, black and white tiles, marble tiles, multi-coloured walls, marble flooring, a wall-mounted sink, quartz worktops, multi-coloured floors, a hinged door, white worktops, double sinks and a built in vanity unit.
Expansive contemporary grey and white family bathroom in London with flat-panel cabinets, white cabinets, a walk-in shower, black and white tiles, marble tiles, multi-coloured walls, marble flooring, a wall-mounted sink, quartz worktops, multi-coloured floors, a hinged door, white worktops, double sinks and a built in vanity unit.
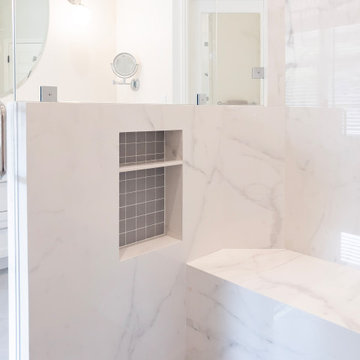
Photo of a large traditional grey and white ensuite bathroom with beaded cabinets, white cabinets, a walk-in shower, a one-piece toilet, white tiles, marble tiles, white walls, porcelain flooring, a built-in sink, quartz worktops, grey floors, a hinged door, white worktops, a shower bench, a single sink, a built in vanity unit and a vaulted ceiling.
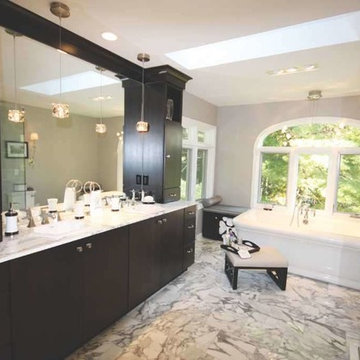
Carlas bathroom needed a major rehab and remodel upgrades too! Check out the full story including before photos.
Photo of an expansive classic grey and white ensuite bathroom in Other with flat-panel cabinets, brown cabinets, white tiles, quartz worktops, white worktops, double sinks, a built in vanity unit, a freestanding bath, a double shower, a one-piece toilet, marble tiles, grey walls, marble flooring, a submerged sink, multi-coloured floors, a hinged door and a drop ceiling.
Photo of an expansive classic grey and white ensuite bathroom in Other with flat-panel cabinets, brown cabinets, white tiles, quartz worktops, white worktops, double sinks, a built in vanity unit, a freestanding bath, a double shower, a one-piece toilet, marble tiles, grey walls, marble flooring, a submerged sink, multi-coloured floors, a hinged door and a drop ceiling.
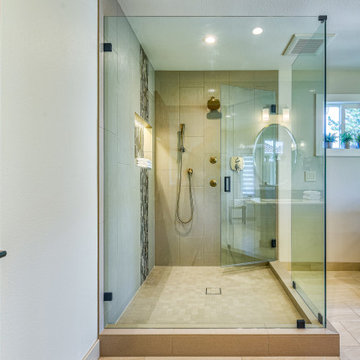
This 90's beauty had an odd layout with a built-in tub deck. It had a closed off layout and was dated with striped wallpaper, tiled countertops and gold fixtures. We removed the tub deck and installed a beautiful, aerated tub, providing a focal point when you walk in. We replaced vinyl flooring with neutral large format floor tile with a tile base. The new shower is larger than was the existing shower, set in a vertical brick set pattern with a beautiful mosaic band running through the niche. The homeowners previously purchased the vanity which is a great finish to this master bathroom.
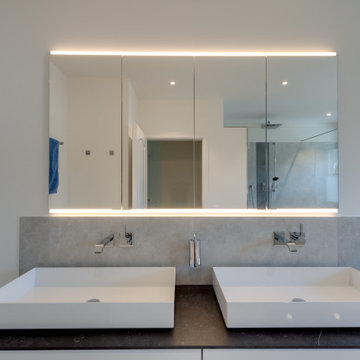
Elegant und gradlinig zeigt sich der doppelte Waschplatz. Moderne Aufsatzwaschbecken scheinen über der dunklen Quarzit-Platte zu schweben und geben der klaren Linienführung ein lockeres Flair. Über den Waschplätzen wurde ein klassischer Spiegel mit vier Elementen montiert, dessen indirekte Beleuchtung das Badezimmer unabhängig vom Tageslicht optimal erhellt.
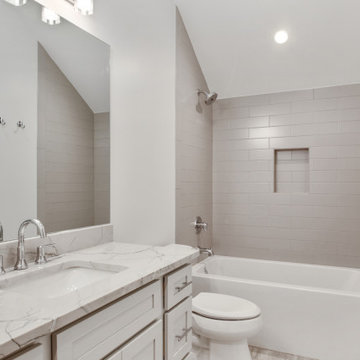
This is an example of a medium sized traditional grey and white bathroom in New Orleans with shaker cabinets, grey cabinets, a built-in bath, a shower/bath combination, grey tiles, metro tiles, white walls, porcelain flooring, a submerged sink, quartz worktops, grey floors, white worktops, a single sink and a built in vanity unit.
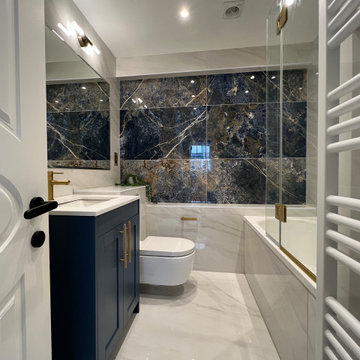
The tenants left this flat derelict. We stripped it back completely, installed new windows, new radiators, new bathrooms, kitchen, bedrooms, air conditioning. The result is a fabulous, modern and high spec home.
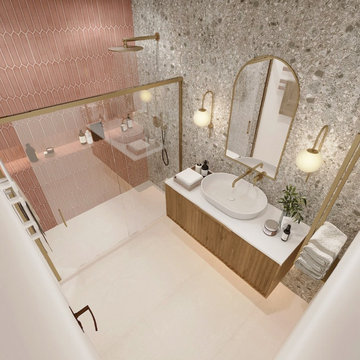
Rénovation complète de salle de bain dans un style contemporain et féminin
Small contemporary grey and white ensuite bathroom in Other with brown cabinets, a built-in shower, grey tiles, limestone tiles, beige walls, ceramic flooring, a trough sink, quartz worktops, beige floors, a sliding door, white worktops and a single sink.
Small contemporary grey and white ensuite bathroom in Other with brown cabinets, a built-in shower, grey tiles, limestone tiles, beige walls, ceramic flooring, a trough sink, quartz worktops, beige floors, a sliding door, white worktops and a single sink.
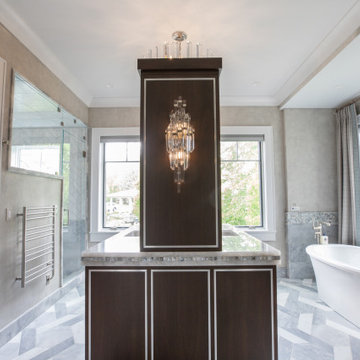
www.genevacabinet.com - luxury kitchen in Lake Geneva, Wi designed with cabinetry from Plato Woodwork, Inc. This is the Inovea frameless cabinet in natural maple veneer, countertops are Quartzite
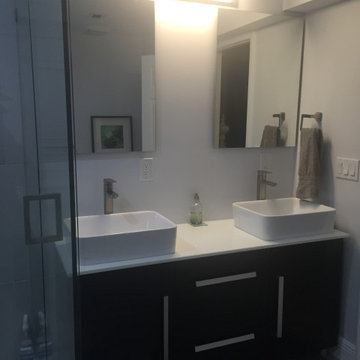
Medium sized contemporary grey and white ensuite bathroom in Miami with shaker cabinets, black cabinets, a freestanding bath, a one-piece toilet, grey tiles, stone slabs, grey walls, concrete flooring, a vessel sink, quartz worktops, grey floors, a hinged door, white worktops, a feature wall, double sinks, a freestanding vanity unit and a drop ceiling.
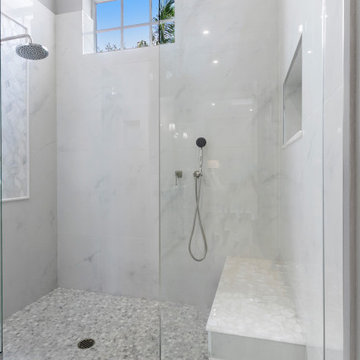
Master Shower - Beautiful Studs-Out-Remodel in Palm Beach Gardens, FL. We gutted this house "to the studs," taking it down to its original floor plan. Drywall, insulation, flooring, tile, cabinetry, doors and windows, trim and base, plumbing, the roof, landscape, and ceiling fixtures were stripped away, leaving nothing but beams and unfinished flooring. Essentially, we demolished the home's interior to rebuild it from scratch.
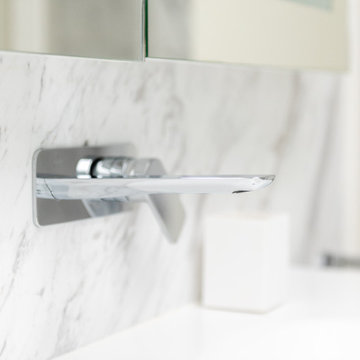
Dreamy Marble Enclosed Shower, with Stunning Skylight, modern towel rail and two sinks.
This is an example of an expansive contemporary grey and white family bathroom in London with flat-panel cabinets, white cabinets, a walk-in shower, black and white tiles, marble tiles, multi-coloured walls, marble flooring, a wall-mounted sink, quartz worktops, multi-coloured floors, a hinged door, white worktops, double sinks and a built in vanity unit.
This is an example of an expansive contemporary grey and white family bathroom in London with flat-panel cabinets, white cabinets, a walk-in shower, black and white tiles, marble tiles, multi-coloured walls, marble flooring, a wall-mounted sink, quartz worktops, multi-coloured floors, a hinged door, white worktops, double sinks and a built in vanity unit.
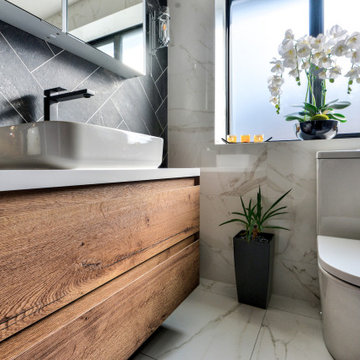
Marble Bathroom in Worthing, West Sussex
A family bathroom and en-suite provide a luxurious relaxing space for local High Salvington, Worthing clients.
The Brief
This bathroom project in High Salvington, Worthing required a luxurious bathroom theme that could be utilised across a larger family bathroom and a smaller en-suite.
The client for this project sought a really on trend design, with multiple personal elements to be incorporated. In addition, lighting improvements were sought to maintain a light theme across both rooms.
Design Elements
Across the two bathrooms designer Aron was tasked with keeping both space light, but also including luxurious elements. In both spaces white marble tiles have been utilised to help balance natural light, whilst adding a premium feel.
In the family bathroom a feature wall with herringbone laid tiles adds another premium element to the space.
To include the required storage in the family bathroom, a wall hung unit from British supplier Saneux has been incorporated. This has been chosen in the natural English Oak finish and uses a handleless system for operation of drawers.
A podium sink sits on top of the furniture unit with a complimenting white also used.
Special Inclusions
This client sought a number of special inclusions to tailor the design to their own style.
Matt black brassware from supplier Saneux has been used throughout, which teams nicely with the marble tiles and the designer shower screen chosen by this client. Around the bath niche alcoves have been incorporated to provide a place to store essentials and decorations, these have been enhanced with discrete downlighting.
Throughout the room lighting enhancements have been made, with wall mounted lights either side of the HiB Xenon mirrored unit, downlights in the ceiling and lighting in niche alcoves.
Our expert fitting team have even undertaken the intricate task of tilling this l-shaped bath panel.
Project Highlight
In addition to the family bathroom, this project involved renovating an existing en-suite.
White marble tiles have again been used, working well with the Pewter Grey bathroom unit from British supplier Saneux’s Air range. A Crosswater shower enclosure is used in this room, with niche alcoves again incorporated.
A key part of the design in this room was to create a theme with enough natural light and balanced features.
The End Result
These two bathrooms use a similar theme, providing two wonderful and relaxing spaces to this High Salvington property. The design conjured by Aron keeps both spaces feeling light and opulent, with the theme enhanced by a number of special inclusions for this client.
If you have a similar home project, consult our expert designers to see how we can design your dream space.
To arrange an appointment visit a showroom or book an appointment now.
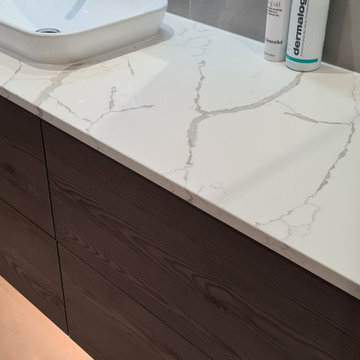
Ensuite bathroom refurbishment in Hatfield.
The project consisted in removing the old bathroom, design, supply and install the new specified bathroom.
We have used high quality sanitary ware, custom made furniture and porcelain tiles.
Part of the design process, 3D images and realistic renders were presented followed by requested changes.
A mood board with chosen finishes helped the customer make a decisions before placing the order for all specified items.
New electrics and plumbing were required.
The Quartz worktop was templated, supplied and installed matching the custom made vanity unit.
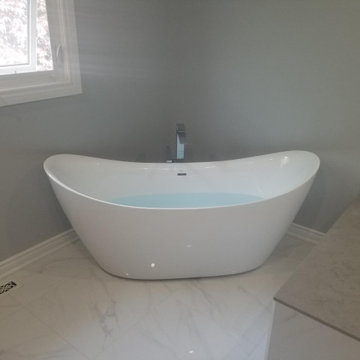
This is an example of a large classic grey and white ensuite bathroom in Toronto with shaker cabinets, white cabinets, a freestanding bath, a one-piece toilet, white tiles, marble tiles, grey walls, marble flooring, a submerged sink, quartz worktops, white floors, a hinged door, white worktops, a shower bench, a single sink, a built in vanity unit and a vaulted ceiling.
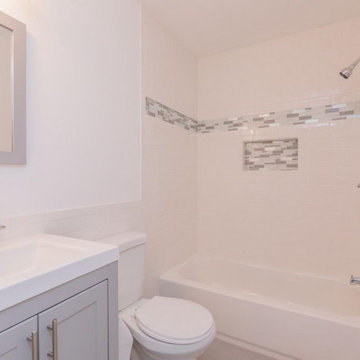
Inspiration for a medium sized modern grey and white ensuite half tiled bathroom in Baltimore with shaker cabinets, grey cabinets, an alcove bath, a shower/bath combination, a two-piece toilet, white tiles, metro tiles, white walls, an integrated sink, quartz worktops, a shower curtain, white worktops, a single sink and a built in vanity unit.
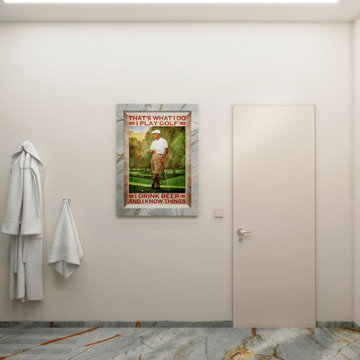
Medium sized contemporary grey and white shower room bathroom in Moscow with flat-panel cabinets, white cabinets, a walk-in shower, a wall mounted toilet, grey tiles, stone slabs, white walls, marble flooring, a built-in sink, quartz worktops, grey floors, an open shower, multi-coloured worktops, a laundry area, a single sink and a freestanding vanity unit.
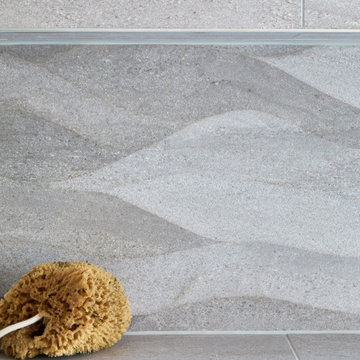
Textured tiling within the bathtub and shower alcoves plays with the light and adds visual interest.
Large modern grey and white ensuite bathroom in Oxfordshire with flat-panel cabinets, dark wood cabinets, a freestanding bath, a walk-in shower, a wall mounted toilet, grey tiles, porcelain tiles, grey walls, porcelain flooring, a wall-mounted sink, quartz worktops, grey floors, an open shower, white worktops, a floating vanity unit and exposed beams.
Large modern grey and white ensuite bathroom in Oxfordshire with flat-panel cabinets, dark wood cabinets, a freestanding bath, a walk-in shower, a wall mounted toilet, grey tiles, porcelain tiles, grey walls, porcelain flooring, a wall-mounted sink, quartz worktops, grey floors, an open shower, white worktops, a floating vanity unit and exposed beams.
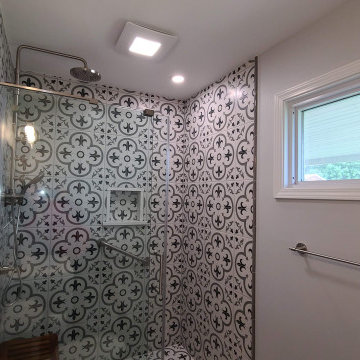
Photo of a medium sized modern grey and white bathroom in Louisville with shaker cabinets, grey cabinets, an alcove shower, a two-piece toilet, white tiles, mosaic tiles, white walls, slate flooring, a submerged sink, quartz worktops, grey floors, a hinged door, white worktops, a single sink, a built in vanity unit and a vaulted ceiling.
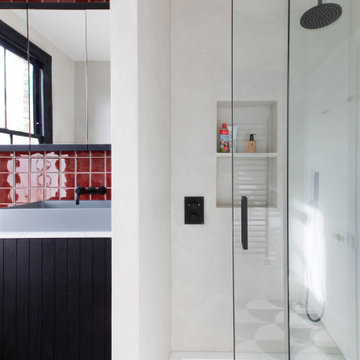
Children's bathroom refurbishment with a colour palette driven by comic book styling.
Bold shark fin tiled flooring, a colour pop of red field tiles. Black stained wood vanity and wall mounted bespoke mirrored storage set against pale waterproof micro cement walls.
Grey and White Bathroom and Cloakroom with Quartz Worktops Ideas and Designs
9

