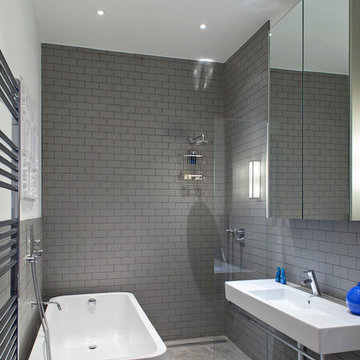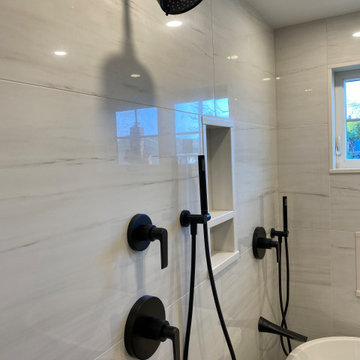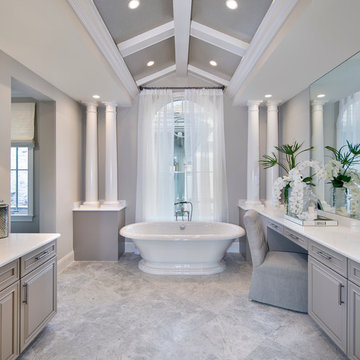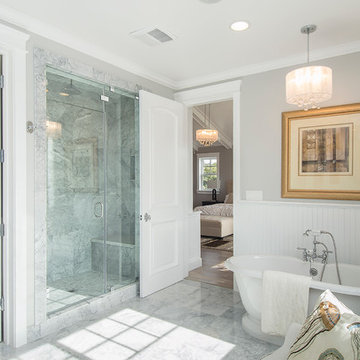Grey and White Bathroom with a Freestanding Bath Ideas and Designs
Refine by:
Budget
Sort by:Popular Today
1 - 20 of 956 photos
Item 1 of 3

This is an example of a large contemporary grey and white bathroom in London with a freestanding bath, a one-piece toilet, grey tiles, ceramic tiles, ceramic flooring, wooden worktops, grey floors, a built-in shower, grey walls, a vessel sink, an open shower and beige worktops.

Medium sized classic grey and white ensuite bathroom in London with flat-panel cabinets, brown cabinets, a freestanding bath, a built-in shower, a two-piece toilet, white walls, marble flooring, a built-in sink, marble worktops, grey floors, a hinged door, grey worktops, a dado rail, double sinks, a freestanding vanity unit, a coffered ceiling and panelled walls.

In the bathroom we used a seamless plaster wall finish to allow the marble mosaic Istanbul flooring to sing. A backdrop for warm smoked bronze fittings and a bespoke shower enclosure bringing a subtle opulence.

Design ideas for a contemporary grey and white bathroom in London with a wall-mounted sink, a freestanding bath, grey tiles, metro tiles, grey walls and a built-in shower.

Photo of a large classic grey and white ensuite bathroom in Austin with recessed-panel cabinets, white cabinets, a freestanding bath, an alcove shower, grey tiles, white walls, grey floors, a hinged door, white worktops, a single sink, a built in vanity unit and tongue and groove walls.

Luscious Bathroom in Storrington, West Sussex
A luscious green bathroom design is complemented by matt black accents and unique platform for a feature bath.
The Brief
The aim of this project was to transform a former bedroom into a contemporary family bathroom, complete with a walk-in shower and freestanding bath.
This Storrington client had some strong design ideas, favouring a green theme with contemporary additions to modernise the space.
Storage was also a key design element. To help minimise clutter and create space for decorative items an inventive solution was required.
Design Elements
The design utilises some key desirables from the client as well as some clever suggestions from our bathroom designer Martin.
The green theme has been deployed spectacularly, with metro tiles utilised as a strong accent within the shower area and multiple storage niches. All other walls make use of neutral matt white tiles at half height, with William Morris wallpaper used as a leafy and natural addition to the space.
A freestanding bath has been placed central to the window as a focal point. The bathing area is raised to create separation within the room, and three pendant lights fitted above help to create a relaxing ambience for bathing.
Special Inclusions
Storage was an important part of the design.
A wall hung storage unit has been chosen in a Fjord Green Gloss finish, which works well with green tiling and the wallpaper choice. Elsewhere plenty of storage niches feature within the room. These add storage for everyday essentials, decorative items, and conceal items the client may not want on display.
A sizeable walk-in shower was also required as part of the renovation, with designer Martin opting for a Crosswater enclosure in a matt black finish. The matt black finish teams well with other accents in the room like the Vado brassware and Eastbrook towel rail.
Project Highlight
The platformed bathing area is a great highlight of this family bathroom space.
It delivers upon the freestanding bath requirement of the brief, with soothing lighting additions that elevate the design. Wood-effect porcelain floor tiling adds an additional natural element to this renovation.
The End Result
The end result is a complete transformation from the former bedroom that utilised this space.
The client and our designer Martin have combined multiple great finishes and design ideas to create a dramatic and contemporary, yet functional, family bathroom space.
Discover how our expert designers can transform your own bathroom with a free design appointment and quotation. Arrange a free appointment in showroom or online.

We were engaged to create luxurious and elegant bathrooms and powder rooms for this stunning apartment at Birchgrove. We used calacatta satin large format porcelain tiles on the floor and walls exuding elegance. Stunning oval recessed shaving cabinets and dark custom vanities provided all the storage our clients requested. Recessed towels, niches, stone baths, brushed nickel tapware, sensor lighting and heated floors emanated opulent luxury. Our client's were delighted with all their bathrooms.

Primary Bathroom
Design ideas for a medium sized traditional grey and white ensuite bathroom in Los Angeles with shaker cabinets, beige cabinets, a freestanding bath, a corner shower, a one-piece toilet, grey tiles, stone tiles, white walls, marble flooring, a submerged sink, marble worktops, grey floors, a hinged door, grey worktops, an enclosed toilet, double sinks, a built in vanity unit and a vaulted ceiling.
Design ideas for a medium sized traditional grey and white ensuite bathroom in Los Angeles with shaker cabinets, beige cabinets, a freestanding bath, a corner shower, a one-piece toilet, grey tiles, stone tiles, white walls, marble flooring, a submerged sink, marble worktops, grey floors, a hinged door, grey worktops, an enclosed toilet, double sinks, a built in vanity unit and a vaulted ceiling.

This is an example of a classic grey and white ensuite bathroom in Charlotte with shaker cabinets, blue cabinets, a freestanding bath, a corner shower, grey tiles, marble tiles, marble flooring, a submerged sink, marble worktops, a hinged door, double sinks, a built in vanity unit, white floors, white worktops and wainscoting.

This new construction project features a breathtaking shower with gorgeous wall tiles, a free-standing tub, and elegant gold fixtures that bring a sense of luxury to your home. The white marble flooring adds a touch of classic elegance, while the wood cabinetry in the vanity creates a warm, inviting feel. With modern design elements and high-quality construction, this bathroom remodel is the perfect way to showcase your sense of style and enjoy a relaxing, spa-like experience every day.

This bathroom has everthing. Large format tile for easy cleaning. 24"x48" tile on the floor and walls with 2"x2" mosaic on the floor
Inspiration for a large classic grey and white ensuite wet room bathroom in Boston with flat-panel cabinets, light wood cabinets, a freestanding bath, a one-piece toilet, white tiles, porcelain tiles, white walls, porcelain flooring, a submerged sink, engineered stone worktops, grey floors, a hinged door, white worktops, double sinks and a floating vanity unit.
Inspiration for a large classic grey and white ensuite wet room bathroom in Boston with flat-panel cabinets, light wood cabinets, a freestanding bath, a one-piece toilet, white tiles, porcelain tiles, white walls, porcelain flooring, a submerged sink, engineered stone worktops, grey floors, a hinged door, white worktops, double sinks and a floating vanity unit.

Design ideas for a medium sized traditional grey and white ensuite bathroom in Charleston with shaker cabinets, white cabinets, a freestanding bath, an alcove shower, grey tiles, white walls, medium hardwood flooring, a submerged sink, porcelain tiles, engineered stone worktops, a hinged door and white worktops.

Floor-to-ceiling tile makes the space feel larger by adding continuity, like in this master bathroom.
This beautiful bathroom features a combination of mosaic tile wall and standard size tile, soaking tub, chrome fixtures and glass shower enclosure.

Photo of a large modern grey and white ensuite half tiled bathroom in Jacksonville with recessed-panel cabinets, grey cabinets, a freestanding bath, a corner shower, a one-piece toilet, grey tiles, limestone tiles, grey walls, limestone flooring, a vessel sink, limestone worktops, grey floors, a hinged door, white worktops, a single sink, a built in vanity unit and a vaulted ceiling.

A lovely bathroom, with brushed gold finishes, a sumptuous shower and enormous bath and a shower toilet. The tiles are not marble but a very large practical marble effect porcelain which is perfect for easy maintenance.

Our clients decided to take their childhood home down to the studs and rebuild into a contemporary three-story home filled with natural light. We were struck by the architecture of the home and eagerly agreed to provide interior design services for their kitchen, three bathrooms, and general finishes throughout. The home is bright and modern with a very controlled color palette, clean lines, warm wood tones, and variegated tiles.

This stunning master bath remodel is a place of peace and solitude from the soft muted hues of white, gray and blue to the luxurious deep soaking tub and shower area with a combination of multiple shower heads and body jets. The frameless glass shower enclosure furthers the open feel of the room, and showcases the shower’s glittering mosaic marble and polished nickel fixtures. The separate custom vanities, elegant fixtures and dramatic crystal chandelier give the room plenty of sparkle.

Interior design by SOCO Interiors. Photography by Giovanni. Built by Stock Development.
Traditional grey and white ensuite bathroom in Miami with raised-panel cabinets, grey cabinets, a freestanding bath and grey walls.
Traditional grey and white ensuite bathroom in Miami with raised-panel cabinets, grey cabinets, a freestanding bath and grey walls.

Alan Dabach – (818) 235-9300 – Vision Realty Group
Get these lights at:
www.maximlighting.com
www.et2online.com
This is an example of a traditional grey and white bathroom in Los Angeles with a freestanding bath.
This is an example of a traditional grey and white bathroom in Los Angeles with a freestanding bath.

the main bathroom was to be a timeless, elegant sanctuary, to create a sense of peace within a busy home. We chose a neutrality and understated colour palette which evokes a feeling a calm, and allows the brushed brass fittings and free standing bath to become the focus.
Grey and White Bathroom with a Freestanding Bath Ideas and Designs
1

 Shelves and shelving units, like ladder shelves, will give you extra space without taking up too much floor space. Also look for wire, wicker or fabric baskets, large and small, to store items under or next to the sink, or even on the wall.
Shelves and shelving units, like ladder shelves, will give you extra space without taking up too much floor space. Also look for wire, wicker or fabric baskets, large and small, to store items under or next to the sink, or even on the wall.  The sink, the mirror, shower and/or bath are the places where you might want the clearest and strongest light. You can use these if you want it to be bright and clear. Otherwise, you might want to look at some soft, ambient lighting in the form of chandeliers, short pendants or wall lamps. You could use accent lighting around your bath in the form to create a tranquil, spa feel, as well.
The sink, the mirror, shower and/or bath are the places where you might want the clearest and strongest light. You can use these if you want it to be bright and clear. Otherwise, you might want to look at some soft, ambient lighting in the form of chandeliers, short pendants or wall lamps. You could use accent lighting around your bath in the form to create a tranquil, spa feel, as well. 