Grey and White Bathroom with Medium Hardwood Flooring Ideas and Designs
Refine by:
Budget
Sort by:Popular Today
1 - 20 of 72 photos
Item 1 of 3

Design ideas for a medium sized traditional grey and white ensuite bathroom in Charleston with shaker cabinets, white cabinets, a freestanding bath, an alcove shower, grey tiles, white walls, medium hardwood flooring, a submerged sink, porcelain tiles, engineered stone worktops, a hinged door and white worktops.
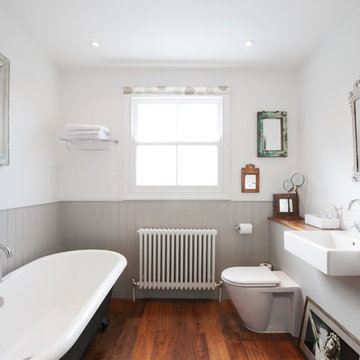
Inspiration for a medium sized victorian grey and white bathroom in London with wooden worktops, a freestanding bath and medium hardwood flooring.

Création d'une salle d'eau avec sanitaire dans une mezzanine.
Contemporary grey and white shower room bathroom in Other with medium wood cabinets, a built-in shower, a wall mounted toilet, white tiles, mosaic tiles, white walls, medium hardwood flooring, a console sink, brown floors, a single sink, a built in vanity unit and a wood ceiling.
Contemporary grey and white shower room bathroom in Other with medium wood cabinets, a built-in shower, a wall mounted toilet, white tiles, mosaic tiles, white walls, medium hardwood flooring, a console sink, brown floors, a single sink, a built in vanity unit and a wood ceiling.

Auch der Waschtisch ist in einem durchlaufenden Eichefurnier gefertigt und beherbergt den Doppelwaschtisch. Der darüber liegende Spiegel hat eine eingebaute Beleuchtung.
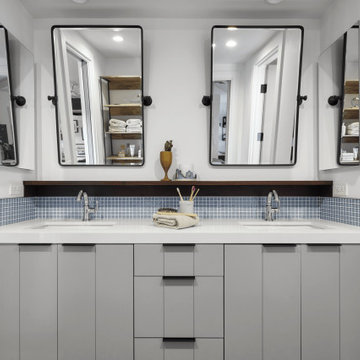
Inspiration for a large nautical grey and white ensuite half tiled bathroom in Orange County with flat-panel cabinets, grey cabinets, an alcove bath, a shower/bath combination, a one-piece toilet, white tiles, porcelain tiles, white walls, medium hardwood flooring, a submerged sink, marble worktops, brown floors, a hinged door, white worktops, double sinks, a built in vanity unit and a vaulted ceiling.
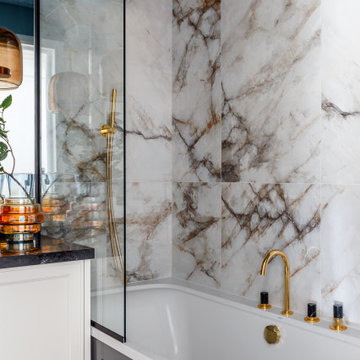
Design ideas for a medium sized classic grey and white ensuite bathroom in Other with recessed-panel cabinets, white cabinets, a submerged bath, a shower/bath combination, a wall mounted toilet, grey tiles, ceramic tiles, white walls, medium hardwood flooring, a submerged sink, engineered stone worktops, grey floors, a shower curtain, black worktops, a laundry area, a single sink, a floating vanity unit, a drop ceiling and wainscoting.
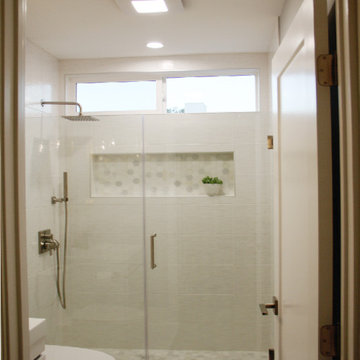
Photo of a medium sized contemporary grey and white family bathroom in Atlanta with flat-panel cabinets, white cabinets, a built-in shower, a two-piece toilet, white tiles, ceramic tiles, blue walls, medium hardwood flooring, an integrated sink, engineered stone worktops, brown floors, a hinged door, white worktops, a wall niche, a single sink and a floating vanity unit.
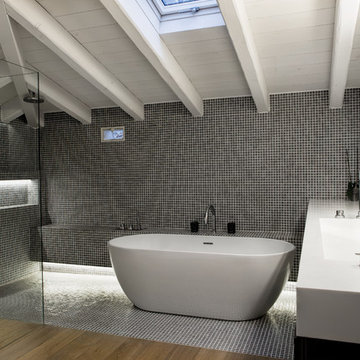
Inspiration for a large contemporary grey and white ensuite bathroom in Other with an integrated sink, a freestanding bath, a walk-in shower, a one-piece toilet, black walls, medium hardwood flooring, black and white tiles, ceramic tiles, solid surface worktops and an open shower.
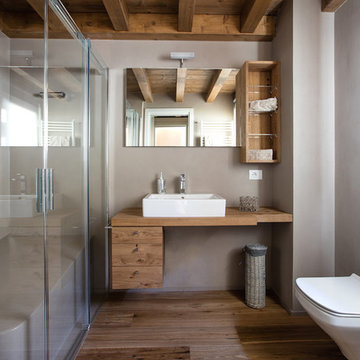
Rovere nodoso solcato e rovere antico ricavato da travi e asciato: sono gli indiscussi protagonisti di questo intervento, esplicativo esempio dell’impeccabile progettazione Haute Material concepita nella sua totalità. Lo studio dei volumi, la progettazione illuminotecnica e l’accostamento dei singoli materiali si confrontano con l’eleganza artigianale del dettaglio.
Indovinata la rivisitazione materica di pezzi appartenenti alla collezione Haute Material quali tavolo TENACIA in versione allungabile, boiserie retroilluminata SCRATCH e sgabello TOKO qui nelle vesti di un comodino ottenuto da un blocco di noce canaletto di recupero.
(Progettazione: Mauro Brazzo)
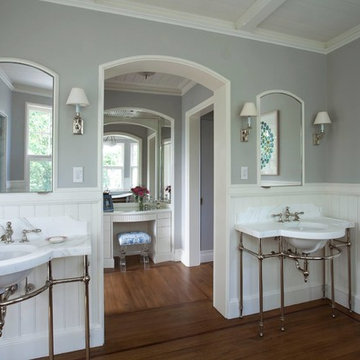
Inspiration for a large nautical grey and white ensuite half tiled bathroom in New York with grey walls, a submerged sink, open cabinets, a two-piece toilet, medium hardwood flooring, marble worktops, brown floors and white worktops.
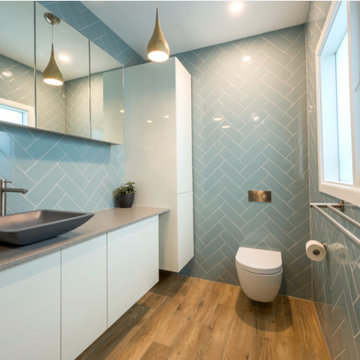
This beautiful bathroom draws inspiration from the warmth of mediterranean design. Our brave client confronted colour to form this rich palette and deliver a glamourous space.

This 1964 Preston Hollow home was in the perfect location and had great bones but was not perfect for this family that likes to entertain. They wanted to open up their kitchen up to the den and entry as much as possible, as it was small and completely closed off. They needed significant wine storage and they did want a bar area but not where it was currently located. They also needed a place to stage food and drinks outside of the kitchen. There was a formal living room that was not necessary and a formal dining room that they could take or leave. Those spaces were opened up, the previous formal dining became their new home office, which was previously in the master suite. The master suite was completely reconfigured, removing the old office, and giving them a larger closet and beautiful master bathroom. The game room, which was converted from the garage years ago, was updated, as well as the bathroom, that used to be the pool bath. The closet space in that room was redesigned, adding new built-ins, and giving us more space for a larger laundry room and an additional mudroom that is now accessible from both the game room and the kitchen! They desperately needed a pool bath that was easily accessible from the backyard, without having to walk through the game room, which they had to previously use. We reconfigured their living room, adding a full bathroom that is now accessible from the backyard, fixing that problem. We did a complete overhaul to their downstairs, giving them the house they had dreamt of!
As far as the exterior is concerned, they wanted better curb appeal and a more inviting front entry. We changed the front door, and the walkway to the house that was previously slippery when wet and gave them a more open, yet sophisticated entry when you walk in. We created an outdoor space in their backyard that they will never want to leave! The back porch was extended, built a full masonry fireplace that is surrounded by a wonderful seating area, including a double hanging porch swing. The outdoor kitchen has everything they need, including tons of countertop space for entertaining, and they still have space for a large outdoor dining table. The wood-paneled ceiling and the mix-matched pavers add a great and unique design element to this beautiful outdoor living space. Scapes Incorporated did a fabulous job with their backyard landscaping, making it a perfect daily escape. They even decided to add turf to their entire backyard, keeping minimal maintenance for this busy family. The functionality this family now has in their home gives the true meaning to Living Better Starts Here™.
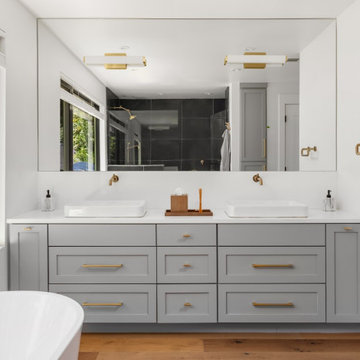
This is an example of a medium sized traditional grey and white ensuite bathroom in Orange County with shaker cabinets, grey cabinets, a freestanding bath, an alcove shower, a vessel sink, engineered stone worktops, a hinged door, white worktops, double sinks, a built in vanity unit, white walls, medium hardwood flooring and brown floors.
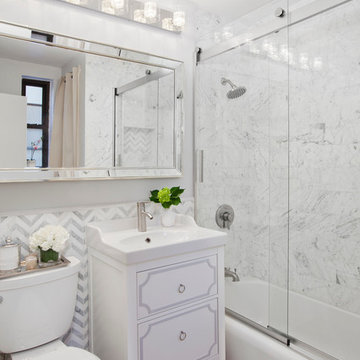
The bathroom includes chevron tile and a marble shower.
Design ideas for a classic grey and white bathroom in New York with white cabinets, an alcove bath, a shower/bath combination, a two-piece toilet, white walls, medium hardwood flooring, a console sink, white tiles and flat-panel cabinets.
Design ideas for a classic grey and white bathroom in New York with white cabinets, an alcove bath, a shower/bath combination, a two-piece toilet, white walls, medium hardwood flooring, a console sink, white tiles and flat-panel cabinets.
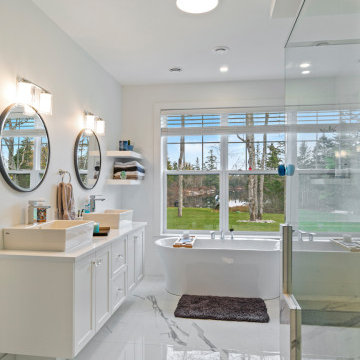
Medium sized beach style grey and white bathroom in Other with blue walls, medium hardwood flooring, brown floors and a vaulted ceiling.
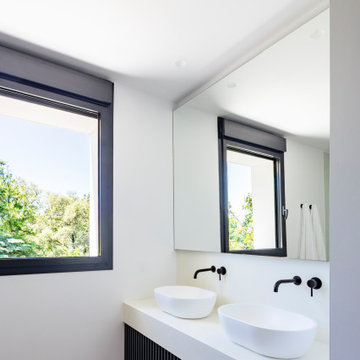
Medium sized modern grey and white ensuite bathroom in Madrid with raised-panel cabinets, white cabinets, white walls, medium hardwood flooring, a vessel sink, concrete worktops, white worktops, an enclosed toilet, double sinks and a built in vanity unit.
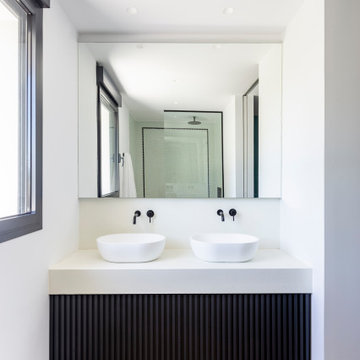
Inspiration for a medium sized modern grey and white ensuite bathroom in Madrid with raised-panel cabinets, white cabinets, white walls, medium hardwood flooring, a vessel sink, concrete worktops, white worktops, an enclosed toilet, double sinks and a built in vanity unit.
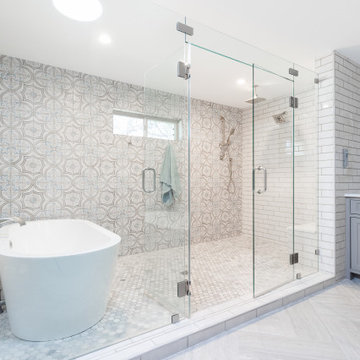
This 1964 Preston Hollow home was in the perfect location and had great bones but was not perfect for this family that likes to entertain. They wanted to open up their kitchen up to the den and entry as much as possible, as it was small and completely closed off. They needed significant wine storage and they did want a bar area but not where it was currently located. They also needed a place to stage food and drinks outside of the kitchen. There was a formal living room that was not necessary and a formal dining room that they could take or leave. Those spaces were opened up, the previous formal dining became their new home office, which was previously in the master suite. The master suite was completely reconfigured, removing the old office, and giving them a larger closet and beautiful master bathroom. The game room, which was converted from the garage years ago, was updated, as well as the bathroom, that used to be the pool bath. The closet space in that room was redesigned, adding new built-ins, and giving us more space for a larger laundry room and an additional mudroom that is now accessible from both the game room and the kitchen! They desperately needed a pool bath that was easily accessible from the backyard, without having to walk through the game room, which they had to previously use. We reconfigured their living room, adding a full bathroom that is now accessible from the backyard, fixing that problem. We did a complete overhaul to their downstairs, giving them the house they had dreamt of!
As far as the exterior is concerned, they wanted better curb appeal and a more inviting front entry. We changed the front door, and the walkway to the house that was previously slippery when wet and gave them a more open, yet sophisticated entry when you walk in. We created an outdoor space in their backyard that they will never want to leave! The back porch was extended, built a full masonry fireplace that is surrounded by a wonderful seating area, including a double hanging porch swing. The outdoor kitchen has everything they need, including tons of countertop space for entertaining, and they still have space for a large outdoor dining table. The wood-paneled ceiling and the mix-matched pavers add a great and unique design element to this beautiful outdoor living space. Scapes Incorporated did a fabulous job with their backyard landscaping, making it a perfect daily escape. They even decided to add turf to their entire backyard, keeping minimal maintenance for this busy family. The functionality this family now has in their home gives the true meaning to Living Better Starts Here™.

Our clients wanted to replace an existing suburban home with a modern house at the same Lexington address where they had lived for years. The structure the clients envisioned would complement their lives and integrate the interior of the home with the natural environment of their generous property. The sleek, angular home is still a respectful neighbor, especially in the evening, when warm light emanates from the expansive transparencies used to open the house to its surroundings. The home re-envisions the suburban neighborhood in which it stands, balancing relationship to the neighborhood with an updated aesthetic.
The floor plan is arranged in a “T” shape which includes a two-story wing consisting of individual studies and bedrooms and a single-story common area. The two-story section is arranged with great fluidity between interior and exterior spaces and features generous exterior balconies. A staircase beautifully encased in glass stands as the linchpin between the two areas. The spacious, single-story common area extends from the stairwell and includes a living room and kitchen. A recessed wooden ceiling defines the living room area within the open plan space.
Separating common from private spaces has served our clients well. As luck would have it, construction on the house was just finishing up as we entered the Covid lockdown of 2020. Since the studies in the two-story wing were physically and acoustically separate, zoom calls for work could carry on uninterrupted while life happened in the kitchen and living room spaces. The expansive panes of glass, outdoor balconies, and a broad deck along the living room provided our clients with a structured sense of continuity in their lives without compromising their commitment to aesthetically smart and beautiful design.
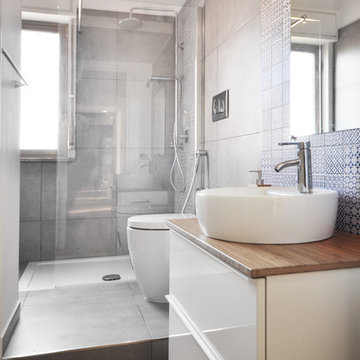
degmastudio
This is an example of a medium sized contemporary grey and white shower room bathroom in Catania-Palermo with flat-panel cabinets, white cabinets, a corner shower, blue tiles, grey tiles, white walls, medium hardwood flooring, a vessel sink, wooden worktops and an open shower.
This is an example of a medium sized contemporary grey and white shower room bathroom in Catania-Palermo with flat-panel cabinets, white cabinets, a corner shower, blue tiles, grey tiles, white walls, medium hardwood flooring, a vessel sink, wooden worktops and an open shower.
Grey and White Bathroom with Medium Hardwood Flooring Ideas and Designs
1

 Shelves and shelving units, like ladder shelves, will give you extra space without taking up too much floor space. Also look for wire, wicker or fabric baskets, large and small, to store items under or next to the sink, or even on the wall.
Shelves and shelving units, like ladder shelves, will give you extra space without taking up too much floor space. Also look for wire, wicker or fabric baskets, large and small, to store items under or next to the sink, or even on the wall.  The sink, the mirror, shower and/or bath are the places where you might want the clearest and strongest light. You can use these if you want it to be bright and clear. Otherwise, you might want to look at some soft, ambient lighting in the form of chandeliers, short pendants or wall lamps. You could use accent lighting around your bath in the form to create a tranquil, spa feel, as well.
The sink, the mirror, shower and/or bath are the places where you might want the clearest and strongest light. You can use these if you want it to be bright and clear. Otherwise, you might want to look at some soft, ambient lighting in the form of chandeliers, short pendants or wall lamps. You could use accent lighting around your bath in the form to create a tranquil, spa feel, as well. 