Grey and White Bathroom with White Cabinets Ideas and Designs
Refine by:
Budget
Sort by:Popular Today
41 - 60 of 1,517 photos
Item 1 of 3

These clients needed a first-floor shower for their medically-compromised children, so extended the existing powder room into the adjacent mudroom to gain space for the shower. The 3/4 bath is fully accessible, and easy to clean - with a roll-in shower, wall-mounted toilet, and fully tiled floor, chair-rail and shower. The gray wall paint above the white subway tile is both contemporary and calming. Multiple shower heads and wands in the 3'x6' shower provided ample access for assisting their children in the shower. The white furniture-style vanity can be seen from the kitchen area, and ties in with the design style of the rest of the home. The bath is both beautiful and functional. We were honored and blessed to work on this project for our dear friends.
Please see NoahsHope.com for additional information about this wonderful family.

Photo of a large beach style grey and white ensuite wet room bathroom in Boston with shaker cabinets, white cabinets, an alcove bath, a one-piece toilet, grey tiles, wood-effect tiles, white walls, vinyl flooring, an integrated sink, granite worktops, grey floors, a hinged door, grey worktops, a single sink, a built in vanity unit, a vaulted ceiling and wood walls.
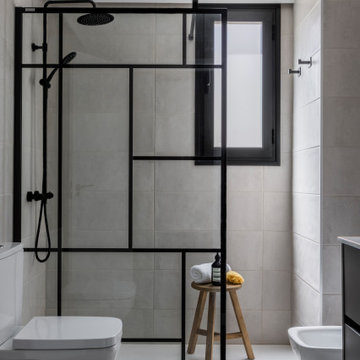
Design ideas for a medium sized contemporary grey and white ensuite bathroom in Valencia with white cabinets, a built-in shower, grey tiles, ceramic tiles, grey walls, ceramic flooring, grey floors, a hinged door, an enclosed toilet and a single sink.
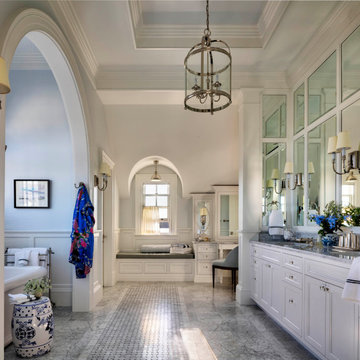
In the primary bathroom, a free-standing tub allows for relaxation, while the arched nook provides a comfortable spot to relax.
This is an example of a large classic grey and white ensuite bathroom in Baltimore with white cabinets, a freestanding bath, white walls, marble flooring, grey floors, double sinks, a built in vanity unit and a drop ceiling.
This is an example of a large classic grey and white ensuite bathroom in Baltimore with white cabinets, a freestanding bath, white walls, marble flooring, grey floors, double sinks, a built in vanity unit and a drop ceiling.

Design ideas for a medium sized contemporary grey and white ensuite bathroom in Saint Petersburg with flat-panel cabinets, white cabinets, a freestanding bath, white tiles, cement tiles, white walls, terrazzo flooring, a built-in sink, solid surface worktops, white floors, white worktops, a single sink and a freestanding vanity unit.

Custom Built home designed to fit on an undesirable lot provided a great opportunity to think outside of the box with creating a large open concept living space with a kitchen, dining room, living room, and sitting area. This space has extra high ceilings with concrete radiant heat flooring and custom IKEA cabinetry throughout. The master suite sits tucked away on one side of the house while the other bedrooms are upstairs with a large flex space, great for a kids play area!
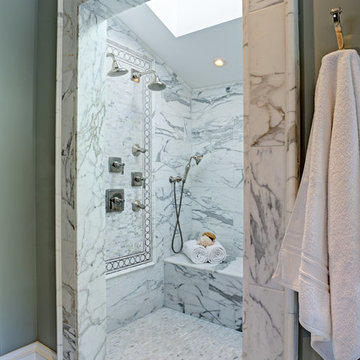
Inspiration for a medium sized classic grey and white ensuite bathroom in San Francisco with an alcove shower, white tiles, green walls, raised-panel cabinets, white cabinets, a one-piece toilet, marble flooring, a built-in sink and a shower bench.

This bathroom exudes luxury, reminiscent of a high-end hotel. The design incorporates eye-pleasing white and cream tones, creating an atmosphere of sophistication and opulence.
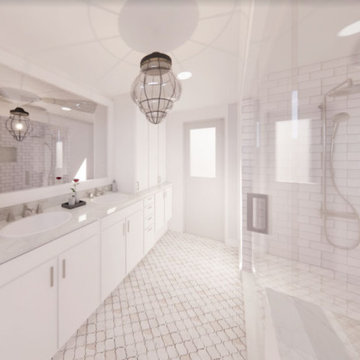
Small master bathroom planning was virtually transformed to a contemporary open design with a white color scheme. This included a double bathroom vanity with quartz countertop, undermount sinks, storage towers to maximize the space for storage needs, large wall mirror, towel warmer, separate toilet space, large walk-in shower with a build in bench, large shampoo niche and a frameless glass door panel. Subway tile for the shower walls, small and large Moroccan tile for the shower floor and main floor were proposed. Lighting throughout and a large pendant light was added as a focal point. Designed by Fiallo Design.
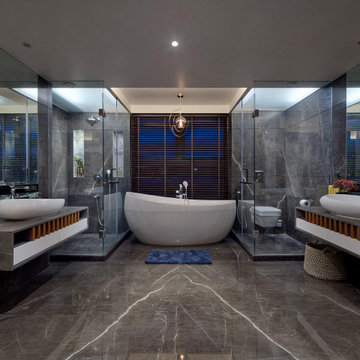
Photo of an expansive contemporary grey and white ensuite bathroom in Pune with flat-panel cabinets, white cabinets, a freestanding bath, a corner shower, a wall mounted toilet, grey tiles, a vessel sink, grey floors, a hinged door, grey worktops, a single sink and a floating vanity unit.

Design ideas for a medium sized modern grey and white ensuite bathroom in Phoenix with flat-panel cabinets, white cabinets, a walk-in shower, a wall mounted toilet, grey tiles, porcelain tiles, grey walls, porcelain flooring, a vessel sink, engineered stone worktops, grey floors, an open shower, grey worktops, a wall niche, double sinks, a floating vanity unit and a vaulted ceiling.

Photo of a small contemporary grey and white shower room bathroom in Melbourne with flat-panel cabinets, white cabinets, a walk-in shower, a wall mounted toilet, grey tiles, ceramic tiles, grey walls, ceramic flooring, a vessel sink, engineered stone worktops, grey floors, an open shower, white worktops, a single sink, a floating vanity unit and a drop ceiling.
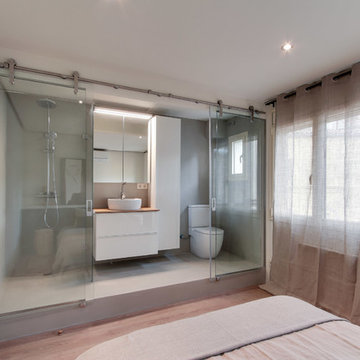
Baño integrado a dormitorio principal.
Proyecto: Lara Pujol - Interiorisme & Projectes de Disseny
Estilismo: Tocat pel Vent
Fotografia: Joan Altés

Salle de bain parentale équipée d'une douche à l'italienne et d'une baignoire. Le tout est agrémenté de carrelage effet terrazzo pour apporter cette touche d'originalité et d'authentique.

This main bathroom combines modern finishes with traditional accessories, giving the space an eclectic vibe. Frameless glass surrounds the shower, visually expanding the space
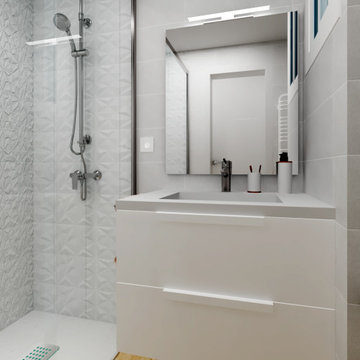
Reforma baño completo, solución a problemas de humedad, adaptación a movilidad reducida, iluminación optima y solución de lampistería.
This is an example of a small classic grey and white ensuite bathroom in Other with flat-panel cabinets, white cabinets, a built-in shower, a one-piece toilet, grey tiles, ceramic tiles, grey walls, porcelain flooring, a vessel sink, solid surface worktops, beige floors, a sliding door, white worktops, a single sink and a floating vanity unit.
This is an example of a small classic grey and white ensuite bathroom in Other with flat-panel cabinets, white cabinets, a built-in shower, a one-piece toilet, grey tiles, ceramic tiles, grey walls, porcelain flooring, a vessel sink, solid surface worktops, beige floors, a sliding door, white worktops, a single sink and a floating vanity unit.

Inspiration for a small scandi grey and white shower room bathroom in Moscow with flat-panel cabinets, white cabinets, a corner shower, a one-piece toilet, multi-coloured tiles, porcelain tiles, beige walls, porcelain flooring, a built-in sink, multi-coloured floors, a shower curtain, a single sink, a freestanding vanity unit and a wood ceiling.
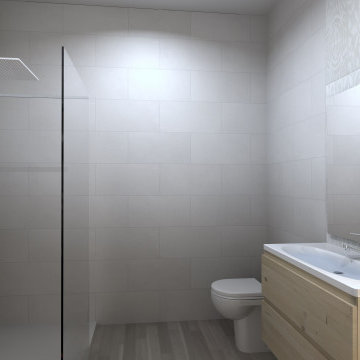
El baño es amplio y luminoso, con azulejos blancos en las paredes y suelo de color gris claro.
La ducha es amplia y tiene una mampara de cristal transparente. Hay un cabezal de ducha fijo y un rociador manual.
El inodoro está ubicado en un rincón del baño y tiene un tanque de agua empotrado.
El lavabo es bajoencimera, amplio con grifo monomando y, un espejo de gran tamaño.

Renovación sala de baño principal para vivienda de lujo en Madrid.
Photo of a medium sized contemporary grey and white ensuite bathroom in Madrid with open cabinets, white cabinets, a freestanding bath, a built-in shower, a one-piece toilet, grey tiles, grey walls, terrazzo flooring, a pedestal sink, grey floors, an open shower, a wall niche, a freestanding vanity unit and a wood ceiling.
Photo of a medium sized contemporary grey and white ensuite bathroom in Madrid with open cabinets, white cabinets, a freestanding bath, a built-in shower, a one-piece toilet, grey tiles, grey walls, terrazzo flooring, a pedestal sink, grey floors, an open shower, a wall niche, a freestanding vanity unit and a wood ceiling.
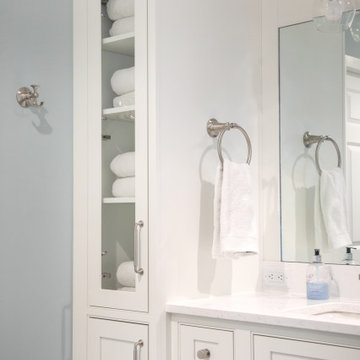
Comforting mother-in-law bathroom.
Design ideas for a medium sized eclectic grey and white ensuite bathroom in Milwaukee with beaded cabinets, white cabinets, an alcove shower, a two-piece toilet, white tiles, cement tiles, white walls, cement flooring, a submerged sink, engineered stone worktops, grey floors, a hinged door, white worktops, a wall niche, a single sink and a built in vanity unit.
Design ideas for a medium sized eclectic grey and white ensuite bathroom in Milwaukee with beaded cabinets, white cabinets, an alcove shower, a two-piece toilet, white tiles, cement tiles, white walls, cement flooring, a submerged sink, engineered stone worktops, grey floors, a hinged door, white worktops, a wall niche, a single sink and a built in vanity unit.
Grey and White Bathroom with White Cabinets Ideas and Designs
3

 Shelves and shelving units, like ladder shelves, will give you extra space without taking up too much floor space. Also look for wire, wicker or fabric baskets, large and small, to store items under or next to the sink, or even on the wall.
Shelves and shelving units, like ladder shelves, will give you extra space without taking up too much floor space. Also look for wire, wicker or fabric baskets, large and small, to store items under or next to the sink, or even on the wall.  The sink, the mirror, shower and/or bath are the places where you might want the clearest and strongest light. You can use these if you want it to be bright and clear. Otherwise, you might want to look at some soft, ambient lighting in the form of chandeliers, short pendants or wall lamps. You could use accent lighting around your bath in the form to create a tranquil, spa feel, as well.
The sink, the mirror, shower and/or bath are the places where you might want the clearest and strongest light. You can use these if you want it to be bright and clear. Otherwise, you might want to look at some soft, ambient lighting in the form of chandeliers, short pendants or wall lamps. You could use accent lighting around your bath in the form to create a tranquil, spa feel, as well. 