Grey and White Bathroom with White Cabinets Ideas and Designs
Refine by:
Budget
Sort by:Popular Today
81 - 100 of 1,517 photos
Item 1 of 3
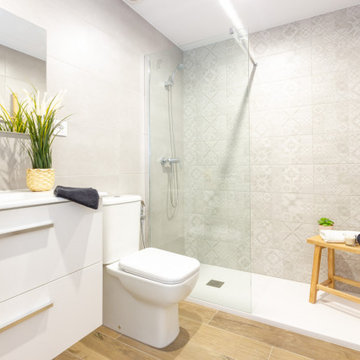
Inspiration for a small scandinavian grey and white ensuite wet room bathroom in Barcelona with white cabinets, a one-piece toilet, grey tiles, ceramic tiles, grey walls, wood-effect flooring, brown floors, white worktops, an enclosed toilet, a single sink and a freestanding vanity unit.
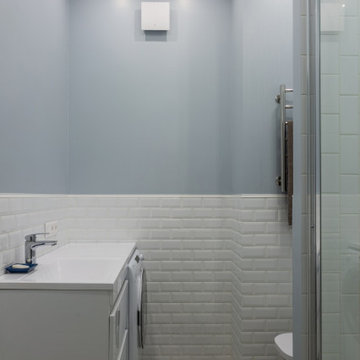
Design ideas for a medium sized classic grey and white shower room bathroom in Moscow with flat-panel cabinets, white cabinets, all types of shower, a wall mounted toilet, white tiles, ceramic tiles, grey walls, ceramic flooring, a console sink, multi-coloured floors, a hinged door, white worktops, an enclosed toilet, a single sink, a floating vanity unit, all types of ceiling and all types of wall treatment.
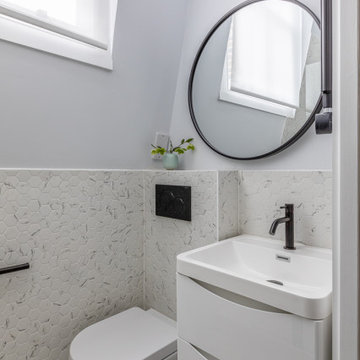
Design ideas for a small classic grey and white shower room bathroom in London with louvered cabinets, white cabinets, an alcove shower, a wall mounted toilet, grey tiles, marble tiles, grey walls, porcelain flooring, an integrated sink, grey floors, a hinged door, a wall niche, a single sink and a floating vanity unit.

Una baño minimalista con tonos neutros y suaves para relajarse. Miramos varias propuestas de distribución para encajar una bañera libre y una ducha, teniendo juego para varias posiciones. Hemos combinado dos materiales con color y textura diferentes para contrastar diferentes zonas funcionales y proporcionar profundidad y riqueza visual.
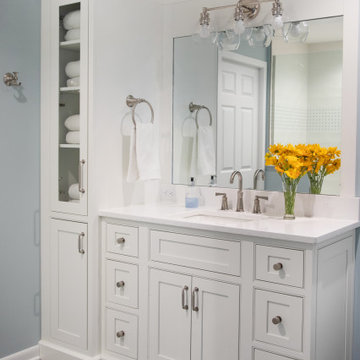
Comforting mother-in-law bathroom.
Inspiration for a medium sized eclectic grey and white ensuite bathroom in Milwaukee with beaded cabinets, white cabinets, an alcove shower, a two-piece toilet, white tiles, cement tiles, white walls, cement flooring, a submerged sink, engineered stone worktops, grey floors, a hinged door, white worktops, a wall niche, a single sink and a built in vanity unit.
Inspiration for a medium sized eclectic grey and white ensuite bathroom in Milwaukee with beaded cabinets, white cabinets, an alcove shower, a two-piece toilet, white tiles, cement tiles, white walls, cement flooring, a submerged sink, engineered stone worktops, grey floors, a hinged door, white worktops, a wall niche, a single sink and a built in vanity unit.
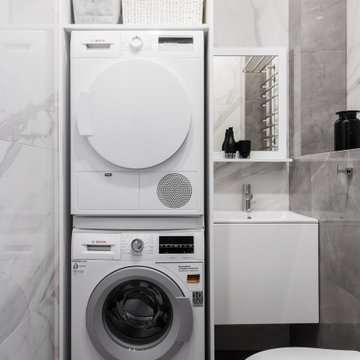
Мини-прачечная в отдельном санузле. 2.5. кв.м.
This is an example of a small contemporary grey and white shower room bathroom in Other with flat-panel cabinets, white cabinets, a wall mounted toilet, grey tiles, an integrated sink, white worktops, a single sink and a floating vanity unit.
This is an example of a small contemporary grey and white shower room bathroom in Other with flat-panel cabinets, white cabinets, a wall mounted toilet, grey tiles, an integrated sink, white worktops, a single sink and a floating vanity unit.
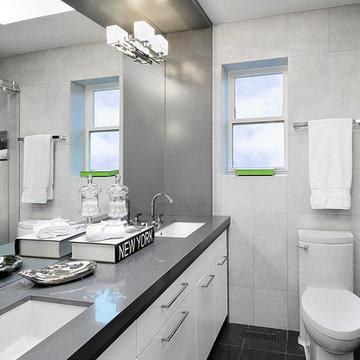
This is an example of a contemporary grey and white bathroom in Toronto with a submerged sink, flat-panel cabinets, white cabinets, white tiles and grey worktops.
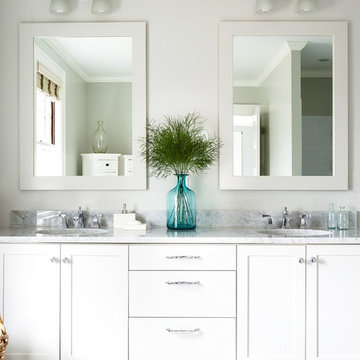
I was thrilled to be selected as one of 10 designers around the country to design a bathroom space for Speakman faucets. Dave Kessler of Native Structures in Providence, RI was the amazing contractor.
www.speakman.com
www.nativestructures.com
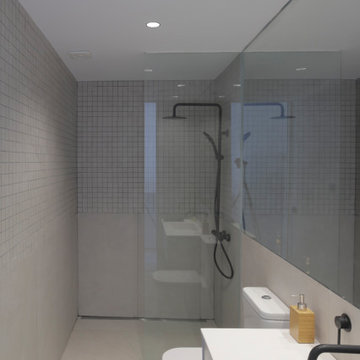
Inspiration for a small contemporary grey and white ensuite bathroom in Barcelona with freestanding cabinets, white cabinets, a built-in shower, a one-piece toilet, grey tiles, mosaic tiles, grey walls, porcelain flooring, a built-in sink, engineered stone worktops, grey floors, white worktops, a single sink and a floating vanity unit.

Master Bathroom with flush inset shaker style doors/drawers, shiplap, board and batten.
This is an example of a large modern grey and white ensuite bathroom in Houston with shaker cabinets, white cabinets, a freestanding bath, a corner shower, a one-piece toilet, white walls, a submerged sink, granite worktops, multi-coloured floors, a hinged door, grey worktops, double sinks, a built in vanity unit, a vaulted ceiling, wainscoting and porcelain flooring.
This is an example of a large modern grey and white ensuite bathroom in Houston with shaker cabinets, white cabinets, a freestanding bath, a corner shower, a one-piece toilet, white walls, a submerged sink, granite worktops, multi-coloured floors, a hinged door, grey worktops, double sinks, a built in vanity unit, a vaulted ceiling, wainscoting and porcelain flooring.

These clients needed a first-floor shower for their medically-compromised children, so extended the existing powder room into the adjacent mudroom to gain space for the shower. The 3/4 bath is fully accessible, and easy to clean - with a roll-in shower, wall-mounted toilet, and fully tiled floor, chair-rail and shower. The gray wall paint above the white subway tile is both contemporary and calming. Multiple shower heads and wands in the 3'x6' shower provided ample access for assisting their children in the shower. The white furniture-style vanity can be seen from the kitchen area, and ties in with the design style of the rest of the home. The bath is both beautiful and functional. We were honored and blessed to work on this project for our dear friends.
Please see NoahsHope.com for additional information about this wonderful family.
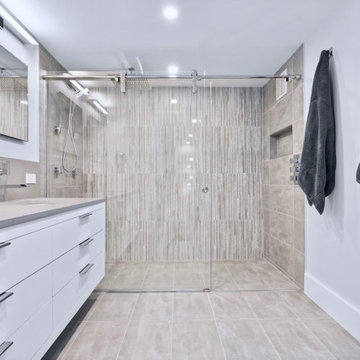
The bathroom featured a huge walk in showers with sliding glass enclosure, rain shower head, body sprays and handheld shower head.
Medium sized contemporary grey and white ensuite bathroom in Boston with flat-panel cabinets, white cabinets, a built-in shower, a wall mounted toilet, grey tiles, ceramic tiles, grey walls, cement flooring, a submerged sink, engineered stone worktops, grey floors, a sliding door, grey worktops, double sinks and a floating vanity unit.
Medium sized contemporary grey and white ensuite bathroom in Boston with flat-panel cabinets, white cabinets, a built-in shower, a wall mounted toilet, grey tiles, ceramic tiles, grey walls, cement flooring, a submerged sink, engineered stone worktops, grey floors, a sliding door, grey worktops, double sinks and a floating vanity unit.
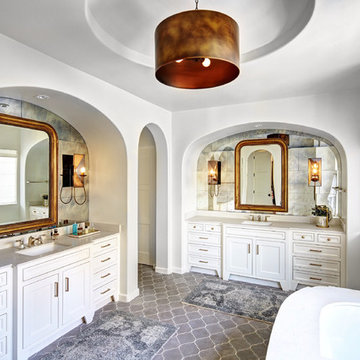
Aaron Dougherty Photo
Inspiration for a large mediterranean grey and white ensuite bathroom in Dallas with white cabinets, a submerged sink, a submerged bath, white walls, terracotta flooring, engineered stone worktops, grey tiles, cement tiles and recessed-panel cabinets.
Inspiration for a large mediterranean grey and white ensuite bathroom in Dallas with white cabinets, a submerged sink, a submerged bath, white walls, terracotta flooring, engineered stone worktops, grey tiles, cement tiles and recessed-panel cabinets.
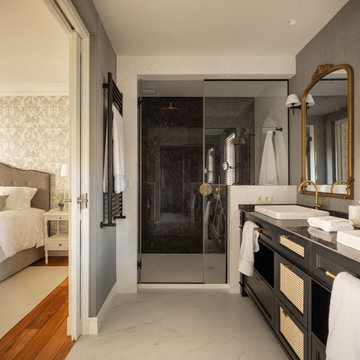
Design ideas for a large traditional grey and white ensuite bathroom in Bilbao with freestanding cabinets, white cabinets, a built-in shower, a wall mounted toilet, black tiles, porcelain tiles, grey walls, porcelain flooring, a vessel sink, marble worktops, white floors, a hinged door, black worktops, an enclosed toilet, double sinks, a built in vanity unit and wallpapered walls.
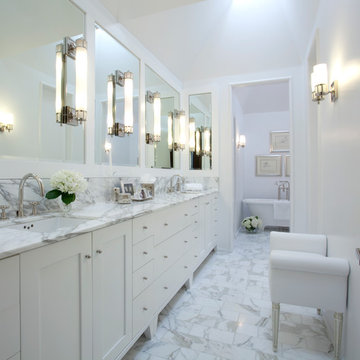
Gorgeous white bathroom
Green Cherry Photography
Design ideas for a medium sized contemporary grey and white shower room bathroom in Chicago with recessed-panel cabinets, white cabinets, a claw-foot bath, white walls, marble flooring, a submerged sink, marble worktops, white floors, white worktops, double sinks, a built in vanity unit and a vaulted ceiling.
Design ideas for a medium sized contemporary grey and white shower room bathroom in Chicago with recessed-panel cabinets, white cabinets, a claw-foot bath, white walls, marble flooring, a submerged sink, marble worktops, white floors, white worktops, double sinks, a built in vanity unit and a vaulted ceiling.
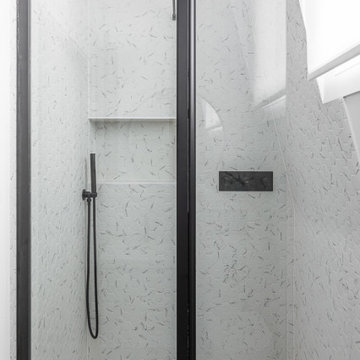
Inspiration for a small traditional grey and white shower room bathroom in London with louvered cabinets, white cabinets, an alcove shower, a wall mounted toilet, grey tiles, marble tiles, grey walls, porcelain flooring, an integrated sink, grey floors, a hinged door, a single sink and a floating vanity unit.
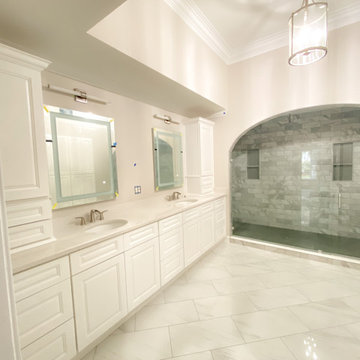
In the original floor plan, there was a jacuzzi tub, window, and skylight where this new double 10-foot shower now exists. The shower walls were lined with Carrara marble-style 4x16 subway tiles and the shower floor was adorned with gray round penny glass tile. To create that extra glam and sparkle, we used a translucent grout with an iridescent finish on the shower floor which reflects and refracts light and gives the glass tile the appearance to be different shades of colors. Two shower systems were installed with massaging jets on each end of the shower and a large rain showerhead in the middle of the shower ceiling. We enclosed this massive shower with a frameless hinged shower door with chrome hardware.
Also in the original floor plan, there was a separate shower and vanity where the new large double vanity with extra storage now sits. The white vanity has raised-panel doors and drawers. An LED mirror and LED vanity light fixture were installed above each sink.
The floor tile is a 12x24 Carrara marble-style porcelain tile installed in a diagonal pattern to visually enlarge the space. The quartz countertop is named 'White Sands' and appears as though it has tiny white pebbles with silver gems, and the walls were painted with Sherwin-Williams Drift of Mist.
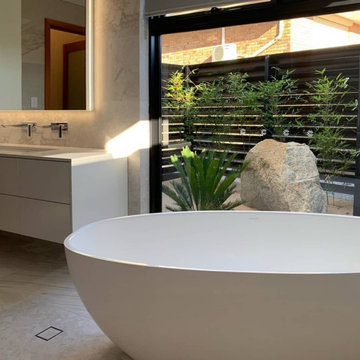
This completed guest ensuite outlooks a private ensemble of plants and landscaping features.
– DGK Architects
Contemporary grey and white ensuite bathroom in Perth with marble worktops, a floating vanity unit, flat-panel cabinets, white cabinets, a freestanding bath, grey tiles, marble tiles, white worktops, a single sink, grey walls, ceramic flooring, a submerged sink and grey floors.
Contemporary grey and white ensuite bathroom in Perth with marble worktops, a floating vanity unit, flat-panel cabinets, white cabinets, a freestanding bath, grey tiles, marble tiles, white worktops, a single sink, grey walls, ceramic flooring, a submerged sink and grey floors.

This family of 5 was quickly out-growing their 1,220sf ranch home on a beautiful corner lot. Rather than adding a 2nd floor, the decision was made to extend the existing ranch plan into the back yard, adding a new 2-car garage below the new space - for a new total of 2,520sf. With a previous addition of a 1-car garage and a small kitchen removed, a large addition was added for Master Bedroom Suite, a 4th bedroom, hall bath, and a completely remodeled living, dining and new Kitchen, open to large new Family Room. The new lower level includes the new Garage and Mudroom. The existing fireplace and chimney remain - with beautifully exposed brick. The homeowners love contemporary design, and finished the home with a gorgeous mix of color, pattern and materials.
The project was completed in 2011. Unfortunately, 2 years later, they suffered a massive house fire. The house was then rebuilt again, using the same plans and finishes as the original build, adding only a secondary laundry closet on the main level.
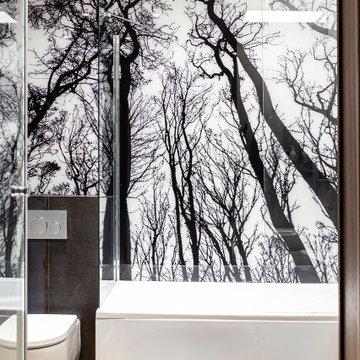
Квартира в минималистичном стиле ваби-саби. Автор проекта: Ассоциация IDA
Photo of a medium sized contemporary grey and white shower room bathroom in Saint Petersburg with white cabinets, a corner bath, a corner shower, grey tiles, stone tiles, beige walls, laminate floors, a built-in sink, brown floors, a sliding door, a laundry area, a single sink and a floating vanity unit.
Photo of a medium sized contemporary grey and white shower room bathroom in Saint Petersburg with white cabinets, a corner bath, a corner shower, grey tiles, stone tiles, beige walls, laminate floors, a built-in sink, brown floors, a sliding door, a laundry area, a single sink and a floating vanity unit.
Grey and White Bathroom with White Cabinets Ideas and Designs
5

 Shelves and shelving units, like ladder shelves, will give you extra space without taking up too much floor space. Also look for wire, wicker or fabric baskets, large and small, to store items under or next to the sink, or even on the wall.
Shelves and shelving units, like ladder shelves, will give you extra space without taking up too much floor space. Also look for wire, wicker or fabric baskets, large and small, to store items under or next to the sink, or even on the wall.  The sink, the mirror, shower and/or bath are the places where you might want the clearest and strongest light. You can use these if you want it to be bright and clear. Otherwise, you might want to look at some soft, ambient lighting in the form of chandeliers, short pendants or wall lamps. You could use accent lighting around your bath in the form to create a tranquil, spa feel, as well.
The sink, the mirror, shower and/or bath are the places where you might want the clearest and strongest light. You can use these if you want it to be bright and clear. Otherwise, you might want to look at some soft, ambient lighting in the form of chandeliers, short pendants or wall lamps. You could use accent lighting around your bath in the form to create a tranquil, spa feel, as well. 