Grey and White Bathroom with White Tiles Ideas and Designs
Refine by:
Budget
Sort by:Popular Today
1 - 20 of 1,233 photos
Item 1 of 3

Leaving clear and clean spaces makes a world of difference - even in a limited area. Using the right color(s) can change an ordinary bathroom into a spa like experience.

Photo of a medium sized classic grey and white ensuite bathroom in Toronto with recessed-panel cabinets, white cabinets, white tiles, mosaic tiles, grey walls, a submerged sink, marble flooring and marble worktops.

A lovely bathroom, with brushed gold finishes, a sumptuous shower and enormous bath and a shower toilet. The tiles are not marble but a very large practical marble effect porcelain which is perfect for easy maintenance.

Introducing the Courtyard Collection at Sonoma, located near Ballantyne in Charlotte. These 51 single-family homes are situated with a unique twist, and are ideal for people looking for the lifestyle of a townhouse or condo, without shared walls. Lawn maintenance is included! All homes include kitchens with granite counters and stainless steel appliances, plus attached 2-car garages. Our 3 model homes are open daily! Schools are Elon Park Elementary, Community House Middle, Ardrey Kell High. The Hanna is a 2-story home which has everything you need on the first floor, including a Kitchen with an island and separate pantry, open Family/Dining room with an optional Fireplace, and the laundry room tucked away. Upstairs is a spacious Owner's Suite with large walk-in closet, double sinks, garden tub and separate large shower. You may change this to include a large tiled walk-in shower with bench seat and separate linen closet. There are also 3 secondary bedrooms with a full bath with double sinks.
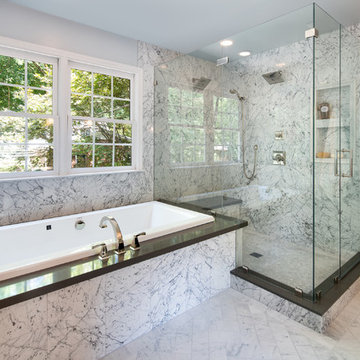
WINNER OF THE 2015 NARI CHARLOTTE CHAPTER CotY AWARD for Best Residential Bathroom $25k-50k |
© Deborah Scannell Photography.
Photo of a medium sized classic grey and white ensuite bathroom in Charlotte with engineered stone worktops, a built-in bath, a double shower, stone tiles, marble flooring, white tiles and grey walls.
Photo of a medium sized classic grey and white ensuite bathroom in Charlotte with engineered stone worktops, a built-in bath, a double shower, stone tiles, marble flooring, white tiles and grey walls.
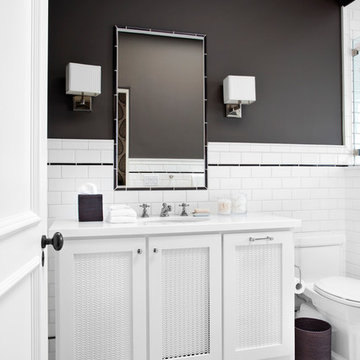
Design ideas for a classic grey and white half tiled bathroom in Los Angeles with white tiles, metro tiles, a submerged sink, shaker cabinets, white cabinets, a one-piece toilet, black walls and mosaic tile flooring.

Large contemporary grey and white ensuite bathroom in Atlanta with shaker cabinets, turquoise cabinets, an alcove bath, a shower/bath combination, a one-piece toilet, white tiles, mirror tiles, white walls, marble flooring, a submerged sink, engineered stone worktops, white floors, an open shower, white worktops, a feature wall, double sinks, a built in vanity unit, a coffered ceiling and panelled walls.
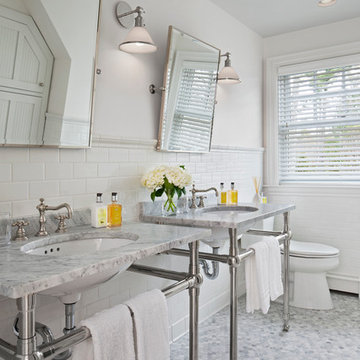
Medium sized nautical grey and white ensuite half tiled bathroom in Other with a console sink, marble worktops, a two-piece toilet, white tiles, metro tiles, white walls and mosaic tile flooring.
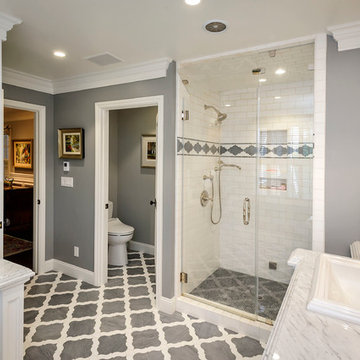
Photography by Dennis Mayer
Inspiration for a classic grey and white bathroom in San Francisco with a built-in sink, recessed-panel cabinets, white cabinets, an alcove shower, a two-piece toilet, white tiles, metro tiles, multi-coloured floors, grey worktops and an enclosed toilet.
Inspiration for a classic grey and white bathroom in San Francisco with a built-in sink, recessed-panel cabinets, white cabinets, an alcove shower, a two-piece toilet, white tiles, metro tiles, multi-coloured floors, grey worktops and an enclosed toilet.
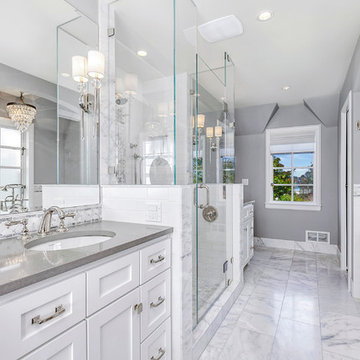
Andrew Webb, Clarity Northwest
Photo of a medium sized traditional grey and white ensuite bathroom in Phoenix with shaker cabinets, white cabinets, a freestanding bath, an alcove shower, grey tiles, white tiles, metro tiles, grey walls, marble flooring, a submerged sink, engineered stone worktops, grey floors and grey worktops.
Photo of a medium sized traditional grey and white ensuite bathroom in Phoenix with shaker cabinets, white cabinets, a freestanding bath, an alcove shower, grey tiles, white tiles, metro tiles, grey walls, marble flooring, a submerged sink, engineered stone worktops, grey floors and grey worktops.
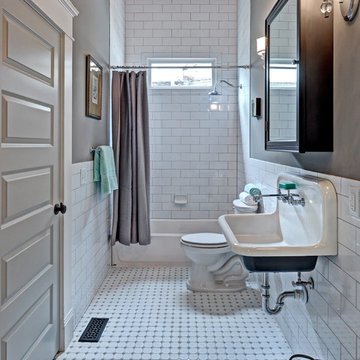
A hall bath was carved out between two of the downstairs bedrooms. This deep bath is anchored by the tub with window allowing ample light. The sink was reclaimed from an original summer/prep kitchen in the home and refinished. The school house style bath is easy to clean, simple and ready for guests with it's abundant storage.
Photography by Josh Vick
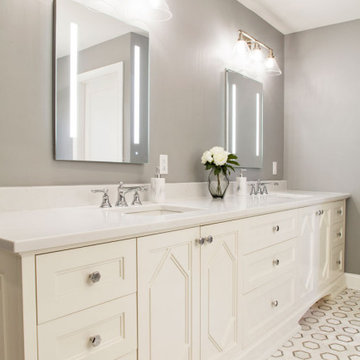
Custom made hand carved vanities in New Jersey Area. USA.
Photo of a medium sized classic grey and white ensuite bathroom in New York with shaker cabinets, white cabinets, white tiles, grey walls, a built-in sink, engineered stone worktops, grey worktops, an enclosed toilet, double sinks and a built in vanity unit.
Photo of a medium sized classic grey and white ensuite bathroom in New York with shaker cabinets, white cabinets, white tiles, grey walls, a built-in sink, engineered stone worktops, grey worktops, an enclosed toilet, double sinks and a built in vanity unit.
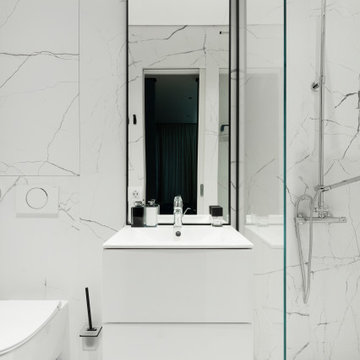
Small contemporary grey and white shower room bathroom in Moscow with flat-panel cabinets, white cabinets, white tiles, marble tiles, white walls, marble flooring, a submerged sink, a shower curtain, white worktops, a single sink and a floating vanity unit.

Inspiration for a large rural grey and white ensuite wet room bathroom in Other with shaker cabinets, green cabinets, a claw-foot bath, white tiles, metro tiles, grey walls, slate flooring, a submerged sink, marble worktops, grey floors, a hinged door, grey worktops, double sinks, a built in vanity unit, wainscoting and a drop ceiling.

These clients needed a first-floor shower for their medically-compromised children, so extended the existing powder room into the adjacent mudroom to gain space for the shower. The 3/4 bath is fully accessible, and easy to clean - with a roll-in shower, wall-mounted toilet, and fully tiled floor, chair-rail and shower. The gray wall paint above the white subway tile is both contemporary and calming. Multiple shower heads and wands in the 3'x6' shower provided ample access for assisting their children in the shower. The white furniture-style vanity can be seen from the kitchen area, and ties in with the design style of the rest of the home. The bath is both beautiful and functional. We were honored and blessed to work on this project for our dear friends.
Please see NoahsHope.com for additional information about this wonderful family.
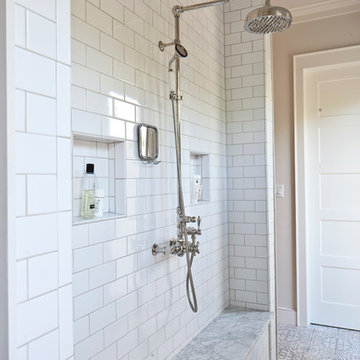
David Basarich
Inspiration for a rural grey and white bathroom in Austin with white tiles and metro tiles.
Inspiration for a rural grey and white bathroom in Austin with white tiles and metro tiles.
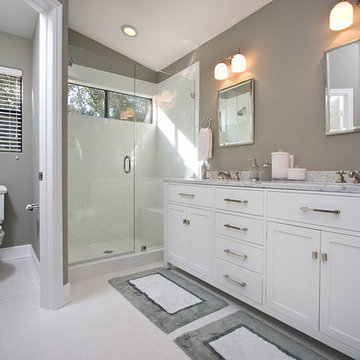
Contemporary gray and white bathroom with a white shaker cabinet double vanity, marble counter tops, dual undermount sinks, glass corner shower, white subway tiles, built in shower bench and white mosaic tile floors.

This 1927 Spanish Colonial home was in dire need of an upgraded Master bathroom. We completely gutted the bathroom and re-framed the floor because the house had settled over time. The client selected hand crafted 3x6 white tile and we installed them over a full mortar bed in a Subway pattern. We reused the original pedestal sink and tub, but had the tub re-glazed. The shower rod is also original, but we had it dipped in Polish Chrome. We added two wall sconces and a store bought medicine cabinet.
Photos by Jessica Abler, Los Angeles, CA

Medium sized contemporary grey and white ensuite half tiled bathroom in Atlanta with shaker cabinets, green cabinets, a submerged bath, a shower/bath combination, a one-piece toilet, white tiles, metro tiles, a submerged sink, engineered stone worktops, an open shower, white worktops, double sinks, a freestanding vanity unit, white walls, marble flooring, grey floors and a wall niche.

This countryside farmhouse was remodeled and added on to by removing an interior wall separating the kitchen from the dining/living room, putting an addition at the porch to extend the kitchen by 10', installing an IKEA kitchen cabinets and custom built island using IKEA boxes, custom IKEA fronts, panels, trim, copper and wood trim exhaust wood, wolf appliances, apron front sink, and quartz countertop. The bathroom was redesigned with relocation of the walk-in shower, and installing a pottery barn vanity. the main space of the house was completed with luxury vinyl plank flooring throughout. A beautiful transformation with gorgeous views of the Willamette Valley.
Grey and White Bathroom with White Tiles Ideas and Designs
1

 Shelves and shelving units, like ladder shelves, will give you extra space without taking up too much floor space. Also look for wire, wicker or fabric baskets, large and small, to store items under or next to the sink, or even on the wall.
Shelves and shelving units, like ladder shelves, will give you extra space without taking up too much floor space. Also look for wire, wicker or fabric baskets, large and small, to store items under or next to the sink, or even on the wall.  The sink, the mirror, shower and/or bath are the places where you might want the clearest and strongest light. You can use these if you want it to be bright and clear. Otherwise, you might want to look at some soft, ambient lighting in the form of chandeliers, short pendants or wall lamps. You could use accent lighting around your bath in the form to create a tranquil, spa feel, as well.
The sink, the mirror, shower and/or bath are the places where you might want the clearest and strongest light. You can use these if you want it to be bright and clear. Otherwise, you might want to look at some soft, ambient lighting in the form of chandeliers, short pendants or wall lamps. You could use accent lighting around your bath in the form to create a tranquil, spa feel, as well. 