Grey and White Bathroom with White Tiles Ideas and Designs
Refine by:
Budget
Sort by:Popular Today
41 - 60 of 1,233 photos
Item 1 of 3

These clients needed a first-floor shower for their medically-compromised children, so extended the existing powder room into the adjacent mudroom to gain space for the shower. The 3/4 bath is fully accessible, and easy to clean - with a roll-in shower, wall-mounted toilet, and fully tiled floor, chair-rail and shower. The gray wall paint above the white subway tile is both contemporary and calming. Multiple shower heads and wands in the 3'x6' shower provided ample access for assisting their children in the shower. The white furniture-style vanity can be seen from the kitchen area, and ties in with the design style of the rest of the home. The bath is both beautiful and functional. We were honored and blessed to work on this project for our dear friends.
Please see NoahsHope.com for additional information about this wonderful family.
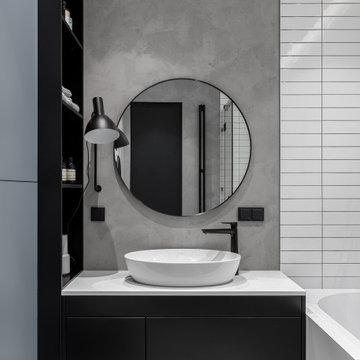
Черные графичные элементы, фактура бетона и любовь к растениям — все это собралось в интерьере. Несмотря на брутальную заявку, пространство как и предполагалось, получилось мягким и домашним, благодаря тому, что акценты мы расставили умеренно. В нем уютно хозяевам и их домашним питомцам.
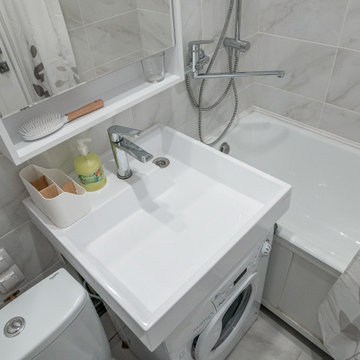
Небольшой совмещенный санузел со стиральной машинкой под раковиной и туалетом в углу
Design ideas for a small grey and white bathroom in Moscow with a one-piece toilet, white tiles, ceramic tiles, white walls, ceramic flooring, white floors and a laundry area.
Design ideas for a small grey and white bathroom in Moscow with a one-piece toilet, white tiles, ceramic tiles, white walls, ceramic flooring, white floors and a laundry area.
Inspiration for a medium sized contemporary grey and white family bathroom in Atlanta with flat-panel cabinets, a two-piece toilet, white tiles, marble tiles, marble flooring, quartz worktops, grey floors, white worktops, grey cabinets, an alcove bath, a shower/bath combination, grey walls, a submerged sink and a shower curtain.
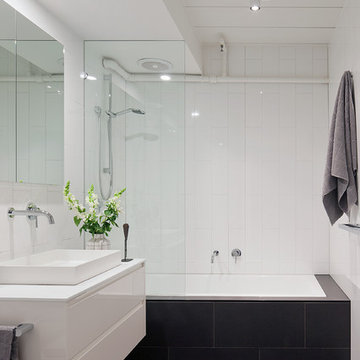
Shannon McGrath
Design ideas for a medium sized contemporary grey and white bathroom in Melbourne with white cabinets, a built-in bath, a shower/bath combination, white walls, flat-panel cabinets, white tiles, ceramic tiles, a vessel sink and an open shower.
Design ideas for a medium sized contemporary grey and white bathroom in Melbourne with white cabinets, a built-in bath, a shower/bath combination, white walls, flat-panel cabinets, white tiles, ceramic tiles, a vessel sink and an open shower.
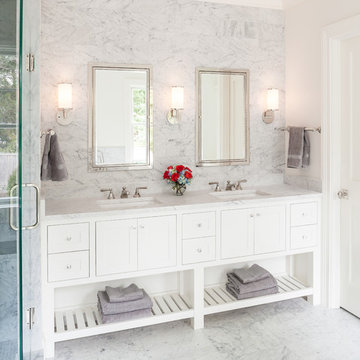
Sequined Asphault Studio
This project was originally spec home for a developer. The buyer purchased the home before it was done and wanted to customize the bathroom to better fit their needs. We raised the custom vanity with mirrored doors to 40" inches to accommodate their height. They were looking for a very classic bathroom in a grey carrara stone. The vanity mirrors were purchased from Restoration Hardware. We wanted to add more storage to accommodate their needs and wants.
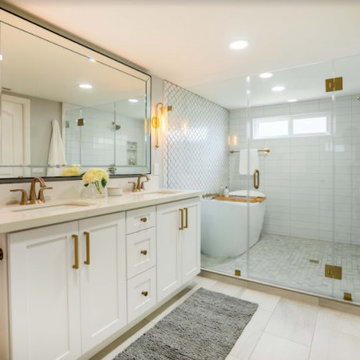
The original master bathroom was poorly designed with an open alcove to the master bedroom, a separate space for the toilet and shower and a medium size walk-in closet.
The new master bathroom was transformed to an open concept with a combination of a large walk-in shower and free-standing tub, cooler color scheme that included the white shaker double vanity, quartz countertop, large glass framed wall mirror, honey bronze finish bathroom fixtures and accessories, beautiful wall sconces, and a toilet. The combination of large subway wall tile, arabesque tile for the accent wall and large floor tile were incorporated in the bathroom design.
The walk-in shower was separated with a large frameless glass panels and door. A smaller walk-in closet was proposed to enlarge the bathroom. Designed by Fiallo Design and built by Buildewell.
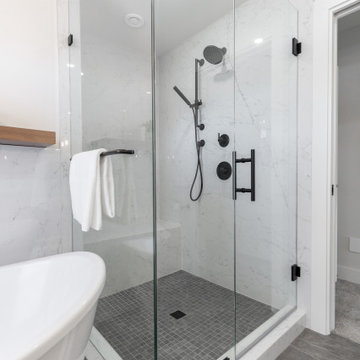
A dark matte 24x24 inch porcelain covers the floor. Underneath is a heated membrane that is adjusted to the desired temperature. Multiple niches are built-in to breath functionality into the design. A mitered shower bench creates a seamless look
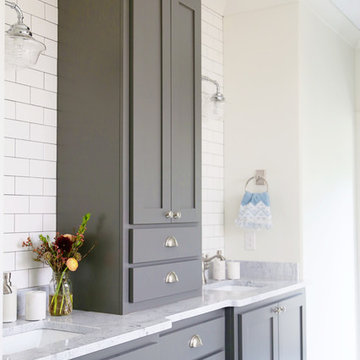
Photo of a large country grey and white ensuite bathroom in Other with shaker cabinets, grey cabinets, white tiles, metro tiles, white walls, porcelain flooring, a submerged sink and quartz worktops.
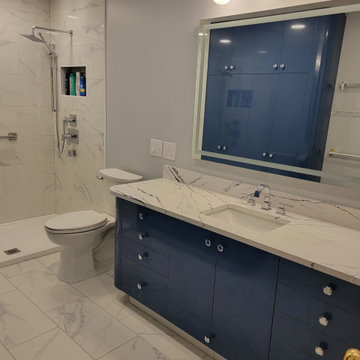
Photo of a medium sized contemporary grey and white ensuite bathroom in Other with flat-panel cabinets, blue cabinets, a walk-in shower, a two-piece toilet, white tiles, ceramic tiles, grey walls, ceramic flooring, a submerged sink, engineered stone worktops, white floors, a sliding door, white worktops, a single sink and a built in vanity unit.
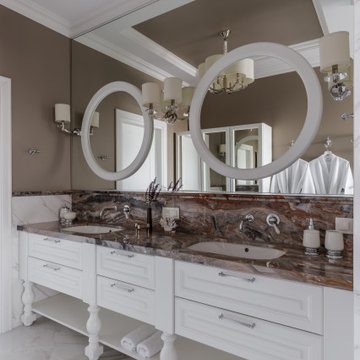
This is an example of a large traditional grey and white ensuite bathroom in Other with an alcove bath, an alcove shower, a bidet, white tiles, grey walls, a submerged sink, marble worktops, a sliding door, a shower bench, double sinks and a freestanding vanity unit.

A lovely bathroom, with brushed gold finishes, a sumptuous shower and enormous bath and a shower toilet. The tiles are not marble but a very large practical marble effect porcelain which is perfect for easy maintenance.
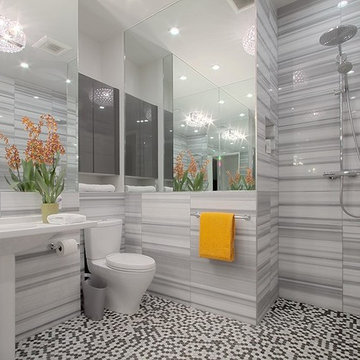
Brian Ashby
Photo of a midcentury grey and white bathroom in Other with a pedestal sink, a walk-in shower, white tiles, stone tiles, mosaic tile flooring and an open shower.
Photo of a midcentury grey and white bathroom in Other with a pedestal sink, a walk-in shower, white tiles, stone tiles, mosaic tile flooring and an open shower.

This bathroom exudes luxury, reminiscent of a high-end hotel. The design incorporates eye-pleasing white and cream tones, creating an atmosphere of sophistication and opulence.
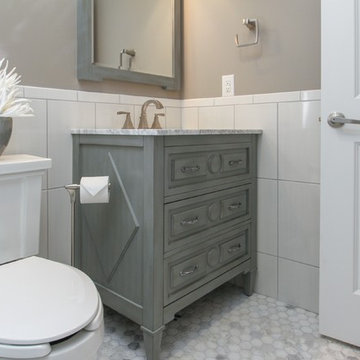
Photo of a medium sized classic grey and white bathroom in Indianapolis with freestanding cabinets, grey cabinets, a two-piece toilet, white tiles, ceramic tiles, grey walls, ceramic flooring, a submerged sink, marble worktops and an alcove shower.

Création d'une salle d'eau avec sanitaire dans une mezzanine.
Contemporary grey and white shower room bathroom in Other with medium wood cabinets, a built-in shower, a wall mounted toilet, white tiles, mosaic tiles, white walls, medium hardwood flooring, a console sink, brown floors, a single sink, a built in vanity unit and a wood ceiling.
Contemporary grey and white shower room bathroom in Other with medium wood cabinets, a built-in shower, a wall mounted toilet, white tiles, mosaic tiles, white walls, medium hardwood flooring, a console sink, brown floors, a single sink, a built in vanity unit and a wood ceiling.
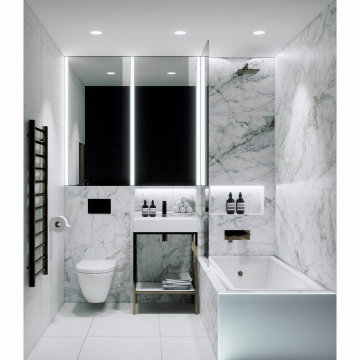
Design ideas for a medium sized modern grey and white family bathroom in London with glass-front cabinets, a built-in bath, a shower/bath combination, a wall mounted toilet, white tiles, porcelain tiles, white walls, porcelain flooring, a pedestal sink, grey floors, a single sink and a built in vanity unit.
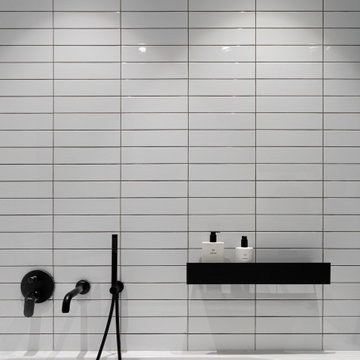
Одной из основных задач в этой квартире было спроектировать большую ванную комнату, в которой бы поместилась и ванна и душ.Сначала рассматривали приставную ванну, но потом отказались от нее в пользу более практичного и легкого в уборке решения.
С эстетической точки зрения у заказчиков были достаточно четкие пожелания, которые нужно было собрать воедино. Заказчице нравились черные графичные элементы и фактура бетона, при этом интерьер не должен был быть полностью брутальным.

This 1964 Preston Hollow home was in the perfect location and had great bones but was not perfect for this family that likes to entertain. They wanted to open up their kitchen up to the den and entry as much as possible, as it was small and completely closed off. They needed significant wine storage and they did want a bar area but not where it was currently located. They also needed a place to stage food and drinks outside of the kitchen. There was a formal living room that was not necessary and a formal dining room that they could take or leave. Those spaces were opened up, the previous formal dining became their new home office, which was previously in the master suite. The master suite was completely reconfigured, removing the old office, and giving them a larger closet and beautiful master bathroom. The game room, which was converted from the garage years ago, was updated, as well as the bathroom, that used to be the pool bath. The closet space in that room was redesigned, adding new built-ins, and giving us more space for a larger laundry room and an additional mudroom that is now accessible from both the game room and the kitchen! They desperately needed a pool bath that was easily accessible from the backyard, without having to walk through the game room, which they had to previously use. We reconfigured their living room, adding a full bathroom that is now accessible from the backyard, fixing that problem. We did a complete overhaul to their downstairs, giving them the house they had dreamt of!
As far as the exterior is concerned, they wanted better curb appeal and a more inviting front entry. We changed the front door, and the walkway to the house that was previously slippery when wet and gave them a more open, yet sophisticated entry when you walk in. We created an outdoor space in their backyard that they will never want to leave! The back porch was extended, built a full masonry fireplace that is surrounded by a wonderful seating area, including a double hanging porch swing. The outdoor kitchen has everything they need, including tons of countertop space for entertaining, and they still have space for a large outdoor dining table. The wood-paneled ceiling and the mix-matched pavers add a great and unique design element to this beautiful outdoor living space. Scapes Incorporated did a fabulous job with their backyard landscaping, making it a perfect daily escape. They even decided to add turf to their entire backyard, keeping minimal maintenance for this busy family. The functionality this family now has in their home gives the true meaning to Living Better Starts Here™.
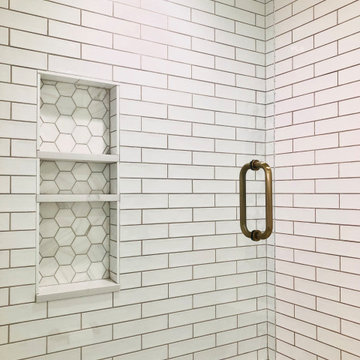
Design ideas for a medium sized contemporary grey and white ensuite half tiled bathroom in Atlanta with recessed-panel cabinets, blue cabinets, a built-in bath, a two-piece toilet, white tiles, ceramic tiles, white walls, marble flooring, a submerged sink, engineered stone worktops, grey floors, white worktops, a wall niche, double sinks and a built in vanity unit.
Grey and White Bathroom with White Tiles Ideas and Designs
3

 Shelves and shelving units, like ladder shelves, will give you extra space without taking up too much floor space. Also look for wire, wicker or fabric baskets, large and small, to store items under or next to the sink, or even on the wall.
Shelves and shelving units, like ladder shelves, will give you extra space without taking up too much floor space. Also look for wire, wicker or fabric baskets, large and small, to store items under or next to the sink, or even on the wall.  The sink, the mirror, shower and/or bath are the places where you might want the clearest and strongest light. You can use these if you want it to be bright and clear. Otherwise, you might want to look at some soft, ambient lighting in the form of chandeliers, short pendants or wall lamps. You could use accent lighting around your bath in the form to create a tranquil, spa feel, as well.
The sink, the mirror, shower and/or bath are the places where you might want the clearest and strongest light. You can use these if you want it to be bright and clear. Otherwise, you might want to look at some soft, ambient lighting in the form of chandeliers, short pendants or wall lamps. You could use accent lighting around your bath in the form to create a tranquil, spa feel, as well. 