Grey and White Kitchen with Beige Floors Ideas and Designs
Refine by:
Budget
Sort by:Popular Today
121 - 140 of 1,026 photos
Item 1 of 3
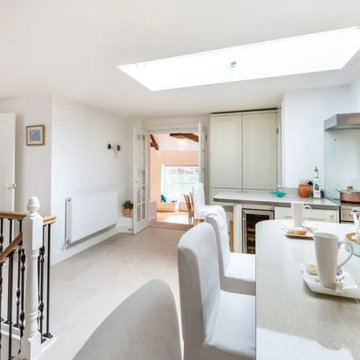
Island kitchen unit with walk on skylight above.
Design ideas for a large coastal grey and white u-shaped kitchen/diner in Devon with a built-in sink, shaker cabinets, white cabinets, composite countertops, grey splashback, glass sheet splashback, integrated appliances, ceramic flooring, a breakfast bar, beige floors, white worktops, a drop ceiling and feature lighting.
Design ideas for a large coastal grey and white u-shaped kitchen/diner in Devon with a built-in sink, shaker cabinets, white cabinets, composite countertops, grey splashback, glass sheet splashback, integrated appliances, ceramic flooring, a breakfast bar, beige floors, white worktops, a drop ceiling and feature lighting.
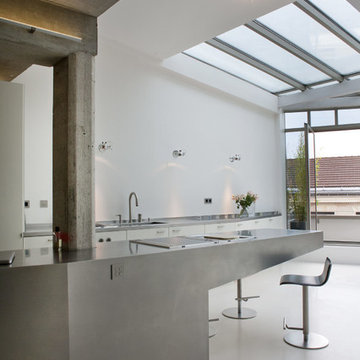
Olivier Chabaud
Inspiration for a large urban grey and white galley open plan kitchen in Paris with flat-panel cabinets, white cabinets, an island, an integrated sink, white splashback, stainless steel appliances, beige floors and grey worktops.
Inspiration for a large urban grey and white galley open plan kitchen in Paris with flat-panel cabinets, white cabinets, an island, an integrated sink, white splashback, stainless steel appliances, beige floors and grey worktops.
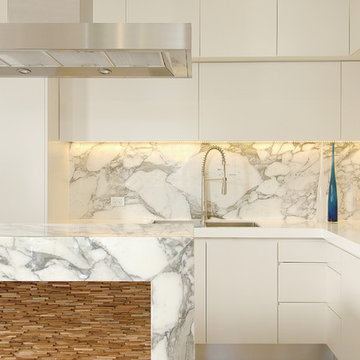
Bright white contemporary gallery style kitchen with Calacatta marble splashback and textured oak and teak feature wall to front of island.
60mm thick solid surface benchtops.
Stainless steel fittings and fixtures blend perfectly with the warm grey tones of the marble veins
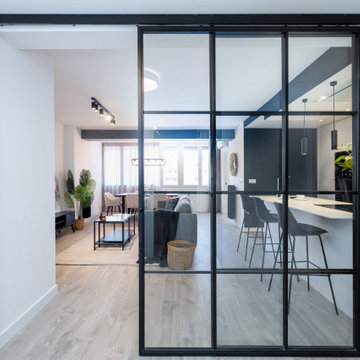
En la imagen vemos una de las instantáneas más interesantes de esta reforma integral que llevamos a cabo para este proyecto. Y es que se trata de una visión de la cocina y el salón con la nueva distribución que permite darle más amplitud y luz a toda la vivienda gracias al separador de ambiente de cristal y metal que colocamos .
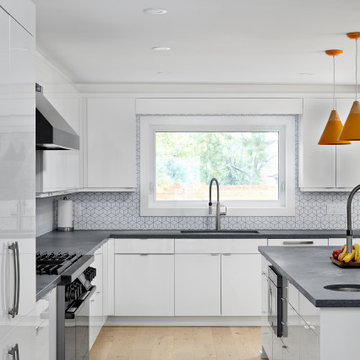
Kitchen Bliss
The redesigned kitchen is a testament to the homeowner's desire for a space perfect for entertaining. The harmony of form and function offer an epicenter of joy and creativity for every endeavor. The spacious 4'x10'10" island, top-of-the-line appliances including a wine fridge, and thoughtful layout make it an entertainer's dream. The blend of high gloss cabinets, rugged concrete countertops, and modern fixtures creates an inviting and functional culinary haven.
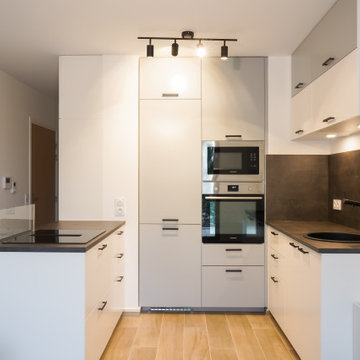
Vous avez déjà acheté sur plan? C'est comme faire une dégustation à l'aveugle. Vous savez que vous avez mangé/acheté quelque chose, mais vous ne savez pas très bien quoi. Alors le jour de la remise des clés, le fait de voir l'appartement complètement vide peut être vraiment déstabilisant. C'est dans ce contexte que notre client a fait appel à nous pour aménager, meubler et décorer son appartement de 32m² à Clamart (92140). Il fallait rapidement aménager cet appartement mais surtout en optimiser les rangements. Pour que la cuisine n'empiète pas trop sur la partie salon mais qu'elle ait tout de même une taille satisfaisante, nous avons décidé de la faire en U plutôt qu'en L. Le plan cuisson fait donc face au plan lavage et a été installé dans le prolongement des placards d'entrée. Les colonnes frigo + four, quant à elles, ont naturellement pris place dans le renfoncement prévu à cet effet par le promoteur immobilier. Comme le plan cuisson n'est pas adossé à un mur, nous avons opté pour une plaque de cuisson avec hotte aspirante intégrée plutôt que de devoir poser une hotte au plafond en plein milieu du couloir d'entrée.
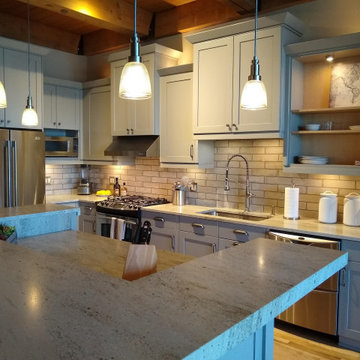
Empire Painting transformed cherry cabinets in this impressive Third Ward condo into a timeless, transitional gray.
Design ideas for a medium sized modern grey and white l-shaped kitchen/diner in Milwaukee with a single-bowl sink, recessed-panel cabinets, grey cabinets, marble worktops, white splashback, ceramic splashback, stainless steel appliances, light hardwood flooring, an island, beige floors, white worktops and a wood ceiling.
Design ideas for a medium sized modern grey and white l-shaped kitchen/diner in Milwaukee with a single-bowl sink, recessed-panel cabinets, grey cabinets, marble worktops, white splashback, ceramic splashback, stainless steel appliances, light hardwood flooring, an island, beige floors, white worktops and a wood ceiling.
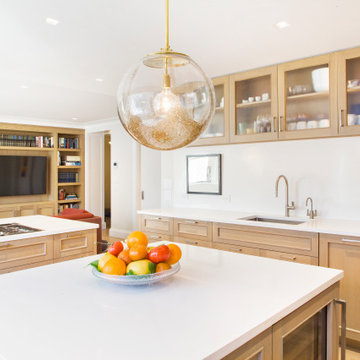
Open modernist kitchen in white oak with distressed gray finish.
For more about this project visit our website
www.wlkitchenandhome.com
This is an example of a medium sized contemporary grey and white u-shaped open plan kitchen in New York with a built-in sink, flat-panel cabinets, grey cabinets, engineered stone countertops, white splashback, engineered quartz splashback, stainless steel appliances, light hardwood flooring, multiple islands, beige floors and white worktops.
This is an example of a medium sized contemporary grey and white u-shaped open plan kitchen in New York with a built-in sink, flat-panel cabinets, grey cabinets, engineered stone countertops, white splashback, engineered quartz splashback, stainless steel appliances, light hardwood flooring, multiple islands, beige floors and white worktops.
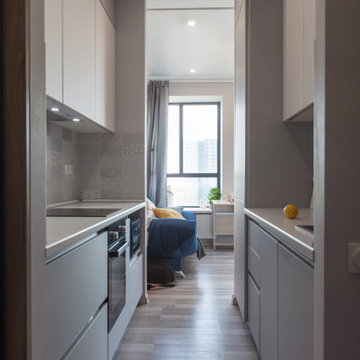
Катастрофически маленькая квартира для двух человек с большим количеством комнат
Photo of a small contemporary grey and white galley kitchen/diner in Moscow with a built-in sink, flat-panel cabinets, grey cabinets, wood worktops, multi-coloured splashback, porcelain splashback, white appliances, laminate floors, no island, beige floors and white worktops.
Photo of a small contemporary grey and white galley kitchen/diner in Moscow with a built-in sink, flat-panel cabinets, grey cabinets, wood worktops, multi-coloured splashback, porcelain splashback, white appliances, laminate floors, no island, beige floors and white worktops.
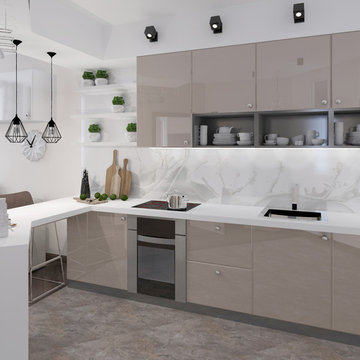
Inspiration for a medium sized contemporary grey and white single-wall kitchen/diner in Moscow with a submerged sink, flat-panel cabinets, beige cabinets, composite countertops, white splashback, glass tiled splashback, integrated appliances, ceramic flooring, a breakfast bar, beige floors, white worktops and feature lighting.
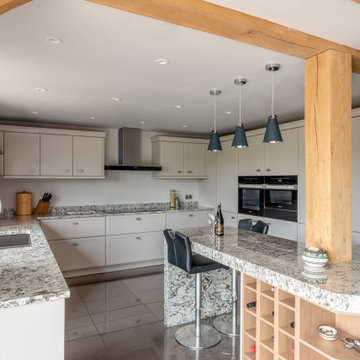
Our client wanted to merge their kitchen and utility spaces into one seamless open-plan area. The goal was to create a modern shaker kitchen that exudes sophistication and complements the beautiful natural surroundings of their Downs location. Emphasising a bright and airy atmosphere was a top priority, reflecting the spaciousness of the outdoor environment.
For this project, we selected the Nolte Torino Lac in Sahara, beautifully accented with Tavloa Oak Pinot. The Manganese Bronze handles add a subtle yet striking detail to the overall design, complementing the neutral tones of the kitchen.
To achieve the desired contrast and eye-catching appeal, we opted for the Sense Glacial Blue worksurface. Its stunning blend of aesthetics and functionality perfectly matches the modern shaker style. The 30mm thickness, along with an 80mm fully clad breakfast bar & 100mm upstands, provides a seamless and stylish finish.
When it comes to appliances, we won’t settle for anything but the best. Throughout the space, we've incorporated high-quality Miele and Siemens appliances. These trusted brands ensure top-notch performance, durability and innovative features to enhance the overall cooking and kitchen experience.
Our clients expressed the desire for a social hub within their kitchen space, with the peninsula becoming the perfect solution. With its functional design and seating options, the peninsula encourages lively conversations and creates a warm, inviting atmosphere for family and guests.
We take pride in bringing our clients' dreams to life and this modern shaker kitchen is testament to our commitment to creating spaces that inspire, captivate and enrich the heart of the home.
Love this modern shaker kitchen? We have more ideas and inspiration to spruce up your space. Check our projects page for more kitchen designs.
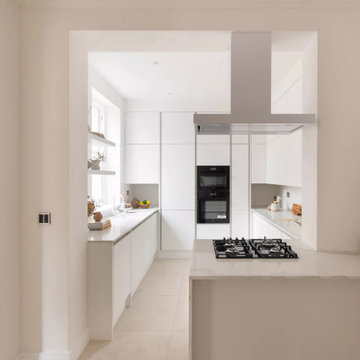
Design ideas for a large scandinavian grey and white u-shaped kitchen/diner in London with white cabinets, quartz worktops, integrated appliances, porcelain flooring, a breakfast bar and beige floors.
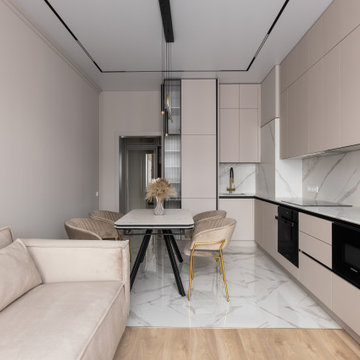
Inspiration for a large contemporary grey and white galley kitchen/diner in Saint Petersburg with a submerged sink, flat-panel cabinets, grey cabinets, engineered stone countertops, white splashback, porcelain splashback, black appliances, medium hardwood flooring, no island, beige floors and white worktops.
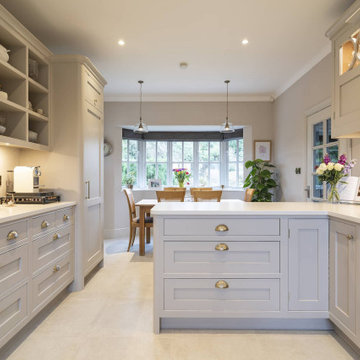
Project Keating is an embodiment of sophistication. Crafted with meticulous attention to detail, the Ridgeway Bespoke In-Frame design graces this culinary sanctuary. With its clean lines and absence of beads or bevels, the Shaker style emanates an air of understated elegance. The 75mm rails and stiles, along with the 30mm-thick oak doors, exude a timeless charm.
Primed – the light primer paint in the exquisite Ammonite shade from Farrow and Ball effortlessly envelopes the kitchen, bringing a touch of refined luxury to the space. Every corner becomes a feast for the eyes, every moment a celebration of aesthetic finesse.
The oak carcass, boasting a robust construction, is at the heart of this design. The 21mm + 8mm cockbead frame style imparts a sense of depth and dimension, elevating the kitchen’s allure. Complementing the frame is the resplendent Shaker door style, while the 75mm rails and stiles, and the 30mm thick door composition create a captivating visual symphony.
Prepare to be captivated further yet, by the Lapitec Arabescata Perla Satin worktop, a radiant surface that elevates the kitchen’s elegance. Its 30mm-width adds a sense of grandeur, while its timeless appeal delivers a touch of regality.
The Shaws Brindle sink, an emblem of luxurious practicality, seamlessly blends with the surroundings. The Siemens ovens and flex induction hob offer optimum functionality, precision and cutting-edge technology.
But don’t just take our word for it. A delighted homeowner exclaims:
“I have the Kitchen of my dreams; thank you, Ridgeway! We are sending our thanks to all at Ridgeway, from the sales team, design team, fitters and painters, electricians, plus the customer services and project management teams. All have been fantastic. The workmanship and collaboration to ensure our kitchen was designed and installed to a very high specification is fantastic. We are delighted and would have no hesitation in recommending you to anyone. We are thoroughly enjoying our new kitchen and appliances. First class job.”
If this project has fired up your imagination, it's time to take the next step. Book a consultation with Ridgeway Interiors today and let our team bring the same level of luxury to your home.
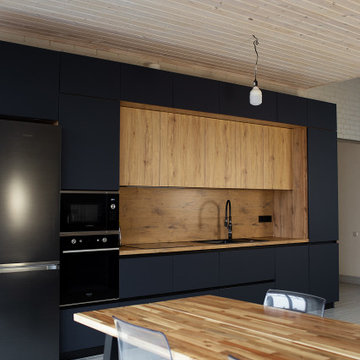
Это современная кухня с матовыми фасадами Mattelux, и пластиковой столешницей Duropal. На кухне нет ручек, для открывания используется профиль Gola черного цвета.
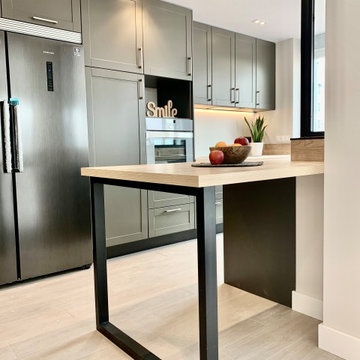
This is an example of a medium sized contemporary grey and white single-wall open plan kitchen in Madrid with a single-bowl sink, raised-panel cabinets, grey cabinets, laminate countertops, beige splashback, window splashback, stainless steel appliances, porcelain flooring, beige floors and beige worktops.
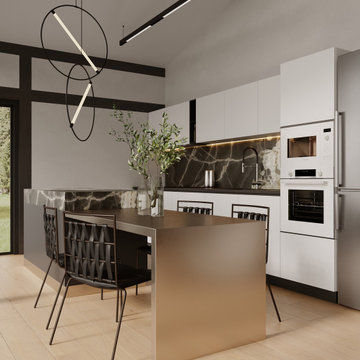
Design ideas for a medium sized contemporary grey and white single-wall kitchen/diner in Other with a single-bowl sink, flat-panel cabinets, white cabinets, glass worktops, grey splashback, marble splashback, white appliances, laminate floors, an island, beige floors, black worktops and exposed beams.
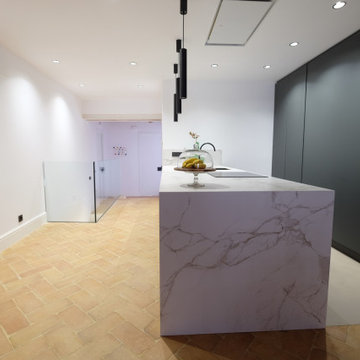
Cocina en lacado seda antracita, con mueble desayuno integrado y electrodomésticos integrados. grifería italiana de la casa icónico en negro, luces dicroicas colgantes en led, ojos de buey negros embutidos, suelo de rasilla hecha a amano colocada en espiga, encimera de dekton, campana extractora integrada en falso techo, barandilla de vidrio en casaca de aluminio extruido anodizado integrada en el canto de forjado. Amplitud, luminosidad y funcionalidad que se dan de la mano.
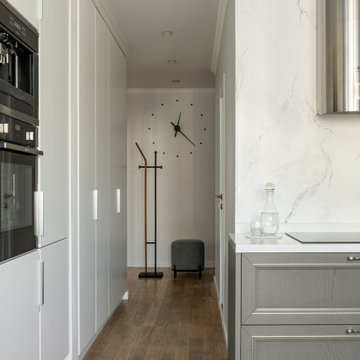
Проект кухни в новостройке типовой серии дома П-44. Проект сочетает элементы элегантной классики и современного дизайна. Это наглядно дает понять, что миксовать возможно и даже нужно, но необходимо соблюдать пропорции, цветовую гармонию и эргономику помещения.
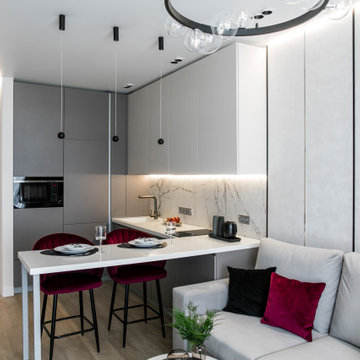
Inspiration for a medium sized contemporary grey and white u-shaped open plan kitchen in Other with an integrated sink, flat-panel cabinets, grey cabinets, composite countertops, white splashback, porcelain splashback, laminate floors, beige floors and white worktops.
Grey and White Kitchen with Beige Floors Ideas and Designs
7