Grey and White Kitchen with Glass Tiled Splashback Ideas and Designs
Refine by:
Budget
Sort by:Popular Today
61 - 80 of 142 photos
Item 1 of 3
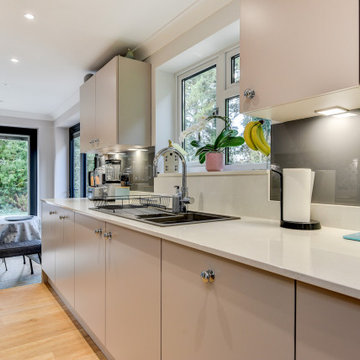
Light British Kitchen in Horsham, West Sussex
Designer George has made the most of a newly created kitchen and dining space in this Horsham property, with a light and bright kitchen theme, fitted with high-end amenities.
The design and installation work for this project has been organised in harmony with building work, shaping the space for the wonderful kitchen and dining area it now houses. The building work sought to increase the natural light into the area of this property, with the Cashmere coloured kitchen a perfect addition to maintain light throughout the area. The layout of the kitchen has been designed to make the room feel spacious, utilising a galley style with plenty of space in-between runs, plus a full-height bank of units bearing appliances and further storage towards the rear.
Kitchen Furniture
To match the feel of the space, furniture with subtle impact has been used. Cabinetry and units for this project are from British supplier Trend Interiors’ ‘Slab’ collection, which with a Cashmere painted finish, provides the minimalist texture perfectly suited for this project.
The placement of the furniture has been designed with the convenience of the client in mind. A run of units is dedicated to cooking, with appliances and plentiful pan storage close to each other for functional ease. A second run contains cleaning facilities and general storage in addition to a custom laundry area integrated behind view. A large bank of units at the end of the kitchen is home to more appliances and extra storage.
Kitchen Appliances
To add important function to the space, a high specification of appliances have been included.
Neff cooking appliances offer extreme durability, with the models opted for including additional features like pyrolytic cleaning and flexInduction. This client’s own American style fridge freezer is situated next to a CDA wine cabinet, which provides precise temperature control for up to twenty-four wine bottles and is seamlessly built-into furniture.
A Quooker boiling tap replaces a conventional kettle in this kitchen, with cold, hot, and one-hundred degree boiling water available from the single chrome faucet.
Kitchen Accessories
Caesarstone quartz work surfaces are used throughout the kitchen, chosen in the neutral Ocean Foam finish, which bring incredible durability and a gleaming sparkle to the space. Splashbacks have also been opted for beneath wall units, with mid-grey coloured glass used on one side and a tile effect motif used on the other. Both adding ambience as well as easy cleaning properties.
Durability is also a huge strength of the Blanco Silgranite sink, composed of granite and highly resistant to scratches, this has been selected in a mid-grey colour, which nicely fits in with the surroundings in this kitchen. Undercabinet spot-lighting features for a ambience as well as increased visibility when using the kitchen.
Our Kitchen Design & Installation Service
This project is another fantastic design that perfectly achieves the initial brief with a clear theme, high-specification of appliances, plus individual inclusions that make this kitchen unique to the clients. With a design tailored to the client as well as durable features, this project is a great example of a design that will stand the test of time.
Like all our projects, this kitchen started with a free design & quote. If you have a similar project in mind, consult our expert design team to see how we can help with your renovation plans.
For a free design & quote, either simply designed & supplied or using our full installation option, click book an appointment.
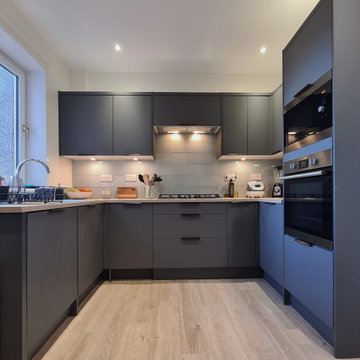
Design ideas for a medium sized contemporary grey and white u-shaped enclosed kitchen in Edinburgh with an integrated sink, flat-panel cabinets, grey cabinets, laminate countertops, green splashback, glass tiled splashback, integrated appliances, laminate floors, a breakfast bar, beige floors, beige worktops, a drop ceiling and feature lighting.
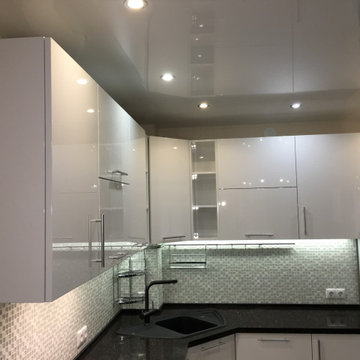
Кухня с глянцевым фасадом для квартиры студии с небольшой барной стойкой
Medium sized contemporary grey and white u-shaped open plan kitchen in Other with a submerged sink, flat-panel cabinets, white cabinets, composite countertops, grey splashback, glass tiled splashback, stainless steel appliances, ceramic flooring, no island, beige floors, black worktops and a coffered ceiling.
Medium sized contemporary grey and white u-shaped open plan kitchen in Other with a submerged sink, flat-panel cabinets, white cabinets, composite countertops, grey splashback, glass tiled splashback, stainless steel appliances, ceramic flooring, no island, beige floors, black worktops and a coffered ceiling.
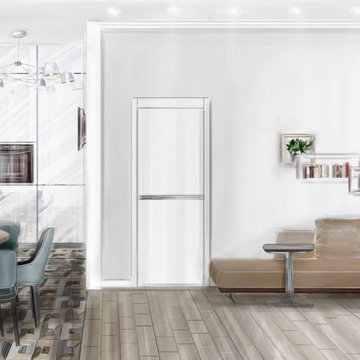
Современный стиль кухни
Photo of a small contemporary grey and white l-shaped kitchen/diner with a built-in sink, recessed-panel cabinets, white cabinets, composite countertops, blue splashback, glass tiled splashback, stainless steel appliances, vinyl flooring, no island, blue floors and brown worktops.
Photo of a small contemporary grey and white l-shaped kitchen/diner with a built-in sink, recessed-panel cabinets, white cabinets, composite countertops, blue splashback, glass tiled splashback, stainless steel appliances, vinyl flooring, no island, blue floors and brown worktops.
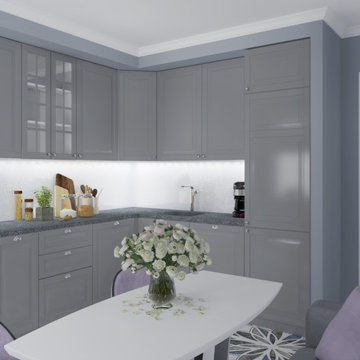
Medium sized grey and white l-shaped kitchen/diner in Moscow with a submerged sink, raised-panel cabinets, grey cabinets, composite countertops, white splashback, glass tiled splashback, integrated appliances, ceramic flooring, no island, multi-coloured floors, grey worktops and all types of ceiling.
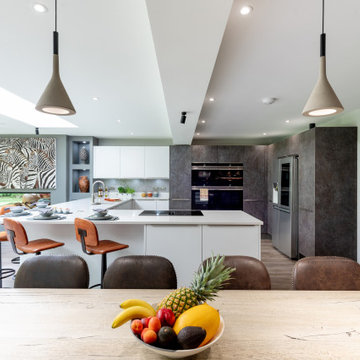
A contemporary open-plan German Kitchen utilising a concrete effect and matt white door. The client brief was to create the perfect space for entertaining their children & grandchildren throughout the year.
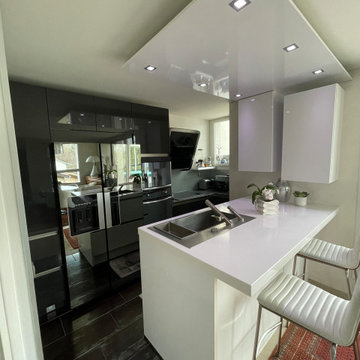
Cuisine laque anthracite et un silestone blanc, cuisine sans poignée, cuisine moderne et tendances 2023, cuisine haut-de-gamme, cuisine ouverte sur séjour, rénovation complète de l’espace
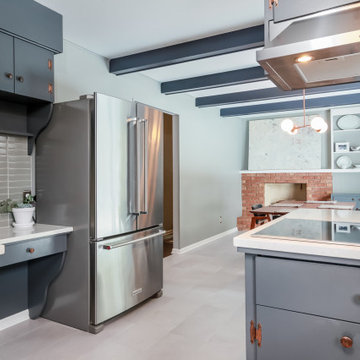
Midcentury modern kitchen updated with white quartz countertops, charcoal cabinets, stainless steel appliances, stone look flooring and copper accents
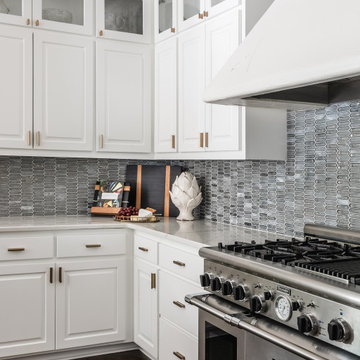
The design team at Bel Atelier selected lovely, sophisticated colors throughout the spaces in this elegant Alamo Heights home.
White kitchen cabinets painted in Farrow and Ball "Winbourne", and island cabinets painted in Benjamin Moore 2124-20 "Trout Gray"
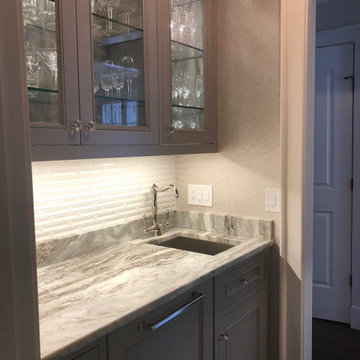
Large classic grey and white l-shaped kitchen pantry in Other with a submerged sink, recessed-panel cabinets, grey cabinets, granite worktops, blue splashback, glass tiled splashback, integrated appliances and grey worktops.
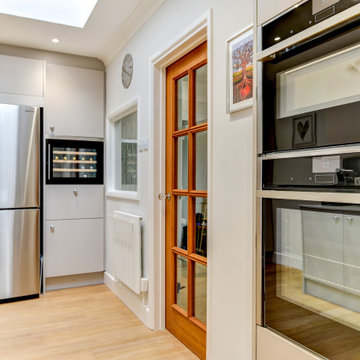
Light British Kitchen in Horsham, West Sussex
Designer George has made the most of a newly created kitchen and dining space in this Horsham property, with a light and bright kitchen theme, fitted with high-end amenities.
The design and installation work for this project has been organised in harmony with building work, shaping the space for the wonderful kitchen and dining area it now houses. The building work sought to increase the natural light into the area of this property, with the Cashmere coloured kitchen a perfect addition to maintain light throughout the area. The layout of the kitchen has been designed to make the room feel spacious, utilising a galley style with plenty of space in-between runs, plus a full-height bank of units bearing appliances and further storage towards the rear.
Kitchen Furniture
To match the feel of the space, furniture with subtle impact has been used. Cabinetry and units for this project are from British supplier Trend Interiors’ ‘Slab’ collection, which with a Cashmere painted finish, provides the minimalist texture perfectly suited for this project.
The placement of the furniture has been designed with the convenience of the client in mind. A run of units is dedicated to cooking, with appliances and plentiful pan storage close to each other for functional ease. A second run contains cleaning facilities and general storage in addition to a custom laundry area integrated behind view. A large bank of units at the end of the kitchen is home to more appliances and extra storage.
Kitchen Appliances
To add important function to the space, a high specification of appliances have been included.
Neff cooking appliances offer extreme durability, with the models opted for including additional features like pyrolytic cleaning and flexInduction. This client’s own American style fridge freezer is situated next to a CDA wine cabinet, which provides precise temperature control for up to twenty-four wine bottles and is seamlessly built-into furniture.
A Quooker boiling tap replaces a conventional kettle in this kitchen, with cold, hot, and one-hundred degree boiling water available from the single chrome faucet.
Kitchen Accessories
Caesarstone quartz work surfaces are used throughout the kitchen, chosen in the neutral Ocean Foam finish, which bring incredible durability and a gleaming sparkle to the space. Splashbacks have also been opted for beneath wall units, with mid-grey coloured glass used on one side and a tile effect motif used on the other. Both adding ambience as well as easy cleaning properties.
Durability is also a huge strength of the Blanco Silgranite sink, composed of granite and highly resistant to scratches, this has been selected in a mid-grey colour, which nicely fits in with the surroundings in this kitchen. Undercabinet spot-lighting features for a ambience as well as increased visibility when using the kitchen.
Our Kitchen Design & Installation Service
This project is another fantastic design that perfectly achieves the initial brief with a clear theme, high-specification of appliances, plus individual inclusions that make this kitchen unique to the clients. With a design tailored to the client as well as durable features, this project is a great example of a design that will stand the test of time.
Like all our projects, this kitchen started with a free design & quote. If you have a similar project in mind, consult our expert design team to see how we can help with your renovation plans.
For a free design & quote, either simply designed & supplied or using our full installation option, click book an appointment.
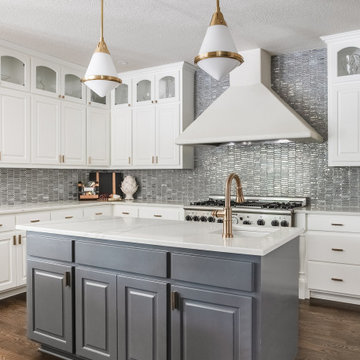
The design team at Bel Atelier selected lovely, sophisticated colors throughout the spaces in this elegant Alamo Heights home.
White kitchen cabinets painted in Farrow and Ball "Winbourne", and island cabinets painted in Benjamin Moore 2124-20 "Trout Gray"
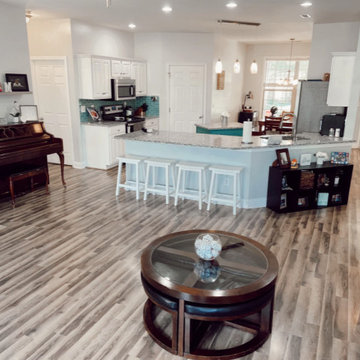
Large contemporary grey and white open plan kitchen in Wilmington with a built-in sink, white cabinets, granite worktops, green splashback, glass tiled splashback, stainless steel appliances, laminate floors, an island, brown floors and grey worktops.
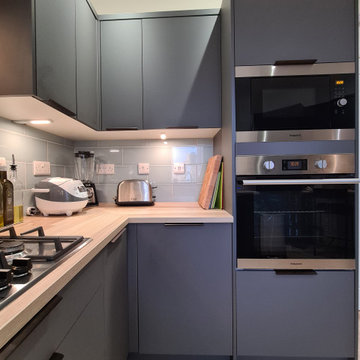
Inspiration for a medium sized contemporary grey and white u-shaped enclosed kitchen in Edinburgh with an integrated sink, flat-panel cabinets, grey cabinets, laminate countertops, green splashback, glass tiled splashback, integrated appliances, laminate floors, a breakfast bar, beige floors, beige worktops, a drop ceiling and feature lighting.
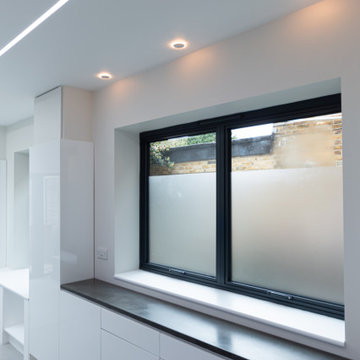
An assortment of textures and colours shown here as one
Inspiration for a small urban grey and white galley enclosed kitchen in London with a single-bowl sink, flat-panel cabinets, white cabinets, concrete worktops, blue splashback, glass tiled splashback, stainless steel appliances, porcelain flooring, no island, grey floors, grey worktops and feature lighting.
Inspiration for a small urban grey and white galley enclosed kitchen in London with a single-bowl sink, flat-panel cabinets, white cabinets, concrete worktops, blue splashback, glass tiled splashback, stainless steel appliances, porcelain flooring, no island, grey floors, grey worktops and feature lighting.
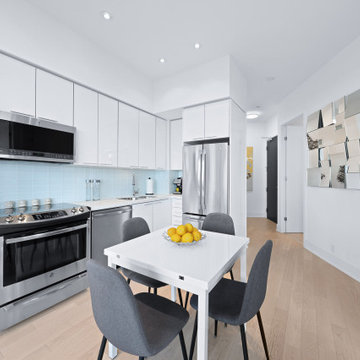
contemporary kitchen
Small contemporary grey and white l-shaped kitchen/diner in Toronto with a double-bowl sink, flat-panel cabinets, white cabinets, engineered stone countertops, glass tiled splashback, light hardwood flooring, beige floors and white worktops.
Small contemporary grey and white l-shaped kitchen/diner in Toronto with a double-bowl sink, flat-panel cabinets, white cabinets, engineered stone countertops, glass tiled splashback, light hardwood flooring, beige floors and white worktops.
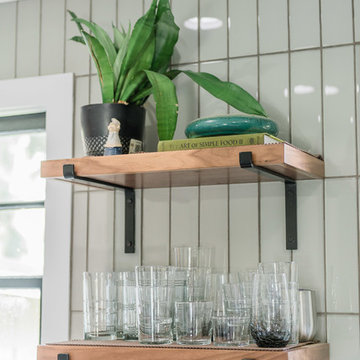
After! handmade shelfing
Inspiration for a large contemporary grey and white kitchen/diner in Philadelphia with a submerged sink, shaker cabinets, white cabinets, quartz worktops, grey splashback, glass tiled splashback, stainless steel appliances, dark hardwood flooring and black floors.
Inspiration for a large contemporary grey and white kitchen/diner in Philadelphia with a submerged sink, shaker cabinets, white cabinets, quartz worktops, grey splashback, glass tiled splashback, stainless steel appliances, dark hardwood flooring and black floors.
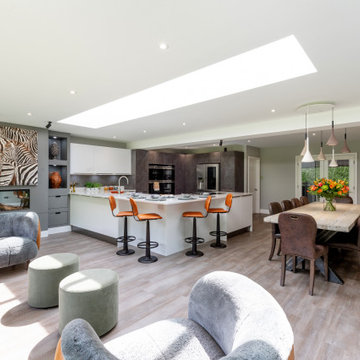
A contemporary open-plan German Kitchen utilising a concrete effect and matt white door. The client brief was to create the perfect space for entertaining their children & grandchildren throughout the year.
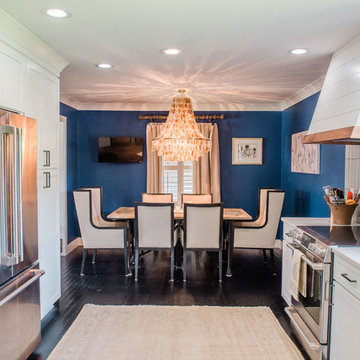
There use to be a wall around where the Fridge was we removed that to enlarge the kitchen installed a nice chandelier and had to replace the subfloor aswell due to water damage. This was a complete gut job.
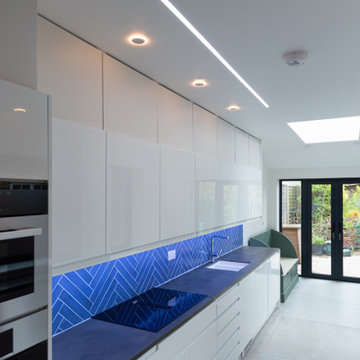
An assortment of textures and colours shown here as one
Urban grey and white kitchen in London with a single-bowl sink, flat-panel cabinets, white cabinets, concrete worktops, blue splashback, glass tiled splashback, stainless steel appliances, porcelain flooring, no island, grey floors, grey worktops and feature lighting.
Urban grey and white kitchen in London with a single-bowl sink, flat-panel cabinets, white cabinets, concrete worktops, blue splashback, glass tiled splashback, stainless steel appliances, porcelain flooring, no island, grey floors, grey worktops and feature lighting.
Grey and White Kitchen with Glass Tiled Splashback Ideas and Designs
4