Grey and White Kitchen with Recessed-panel Cabinets Ideas and Designs
Refine by:
Budget
Sort by:Popular Today
21 - 40 of 523 photos
Item 1 of 3
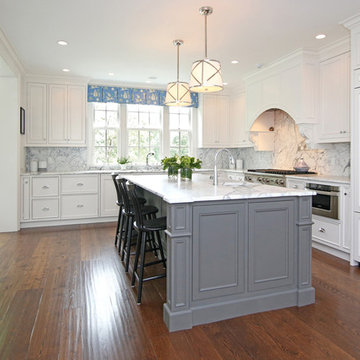
This is an example of a traditional grey and white u-shaped enclosed kitchen in Boston with recessed-panel cabinets, white cabinets, white splashback, stainless steel appliances, dark hardwood flooring, an island, marble worktops and cement tile splashback.
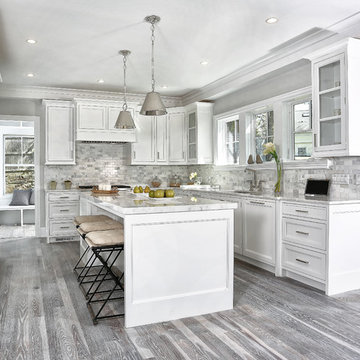
This is an example of a medium sized coastal grey and white u-shaped kitchen/diner in New York with a submerged sink, recessed-panel cabinets, white cabinets, multi-coloured splashback, integrated appliances, light hardwood flooring, an island, marble worktops, marble splashback and grey floors.

View from the kitchen space to the fully openable bi-folding doors and the sunny garden beyond. A perfect family space for life by the sea. The yellow steel beam supports the opening to create the new extension and allows for the formation of the large rooflight above.
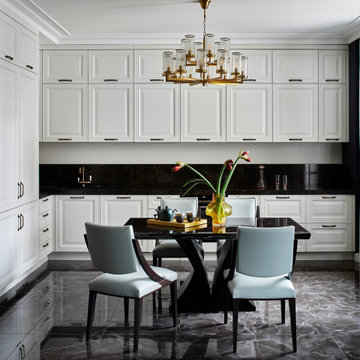
Photo of a medium sized classic grey and white l-shaped kitchen/diner in Moscow with a submerged sink, recessed-panel cabinets, white cabinets, composite countertops, black splashback, stone slab splashback, integrated appliances, porcelain flooring, black floors and black worktops.
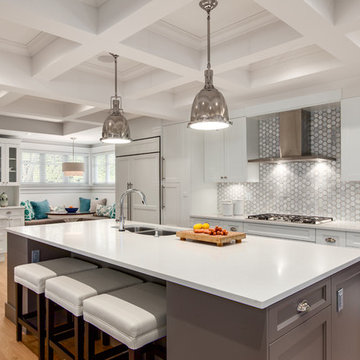
Colin Perry
Large classic grey and white galley open plan kitchen in Vancouver with a double-bowl sink, recessed-panel cabinets, white cabinets, grey splashback, integrated appliances, medium hardwood flooring, an island, engineered stone countertops, mosaic tiled splashback and white worktops.
Large classic grey and white galley open plan kitchen in Vancouver with a double-bowl sink, recessed-panel cabinets, white cabinets, grey splashback, integrated appliances, medium hardwood flooring, an island, engineered stone countertops, mosaic tiled splashback and white worktops.
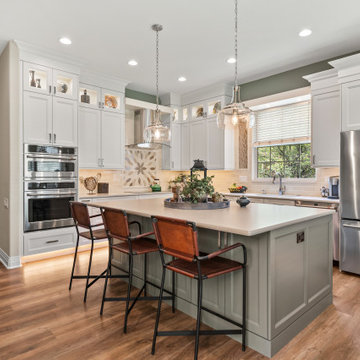
You can see in this photo the island is almost three times the size of the original. In later images you can see the tremendous amount of storage and functionality that was planned in.
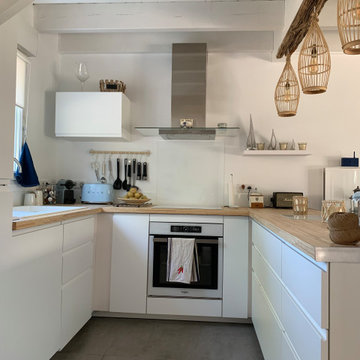
Maison de vacance dans les Landes
This is an example of a medium sized nautical grey and white u-shaped open plan kitchen in Bordeaux with a submerged sink, recessed-panel cabinets, white cabinets, wood worktops, stainless steel appliances, ceramic flooring, grey floors, beige worktops and a wood ceiling.
This is an example of a medium sized nautical grey and white u-shaped open plan kitchen in Bordeaux with a submerged sink, recessed-panel cabinets, white cabinets, wood worktops, stainless steel appliances, ceramic flooring, grey floors, beige worktops and a wood ceiling.

Design ideas for a large modern grey and white u-shaped open plan kitchen in Barcelona with a built-in sink, recessed-panel cabinets, white cabinets, engineered stone countertops, grey splashback, engineered quartz splashback, integrated appliances, ceramic flooring, a breakfast bar, grey floors, grey worktops and a drop ceiling.
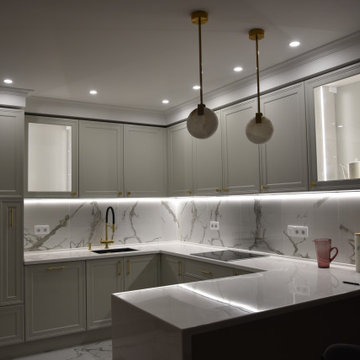
Заказчик внес изменения во внешнем виде нашего стандартного фасада и таким образом получилась кухня с неповторимым внешним видом во всем. Выдвижные ящики и петли применены от BLUM. Столешница из акрила с глубокой полировкой

Full condo renovation: replaced carpet and laminate flooring with continuous LVP throughout; painted kitchen cabinets; added tile backsplash in kitchen; replaced appliances, sink, and faucet; replaced light fixtures and repositioned/added lights; selected all new furnishings- some brand new, some salvaged from second-hand sellers. Goal of this project was to stretch the dollars, so we worked hard to put money into the areas with highest return and get creative where possible. Phase 2 will be to update additional light fixtures and repaint more areas.
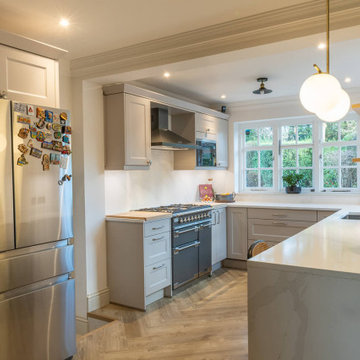
The decorative shaker door fronts along with the opens spaces create a very classic and elegant picture. Even in a small space the classic vibe creates a very powerful façade. This is a truly timeless design.
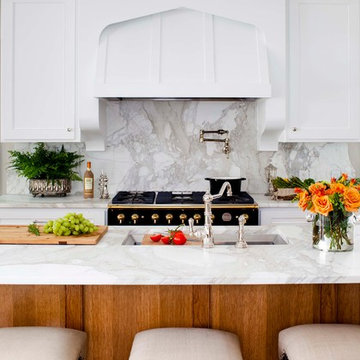
Jeff Herr
Medium sized classic grey and white l-shaped kitchen in Atlanta with a submerged sink, marble worktops, white splashback, integrated appliances, recessed-panel cabinets, white cabinets, medium hardwood flooring, an island and marble splashback.
Medium sized classic grey and white l-shaped kitchen in Atlanta with a submerged sink, marble worktops, white splashback, integrated appliances, recessed-panel cabinets, white cabinets, medium hardwood flooring, an island and marble splashback.

Free ebook, Creating the Ideal Kitchen. DOWNLOAD NOW
Our clients and their three teenage kids had outgrown the footprint of their existing home and felt they needed some space to spread out. They came in with a couple of sets of drawings from different architects that were not quite what they were looking for, so we set out to really listen and try to provide a design that would meet their objectives given what the space could offer.
We started by agreeing that a bump out was the best way to go and then decided on the size and the floor plan locations of the mudroom, powder room and butler pantry which were all part of the project. We also planned for an eat-in banquette that is neatly tucked into the corner and surrounded by windows providing a lovely spot for daily meals.
The kitchen itself is L-shaped with the refrigerator and range along one wall, and the new sink along the exterior wall with a large window overlooking the backyard. A large island, with seating for five, houses a prep sink and microwave. A new opening space between the kitchen and dining room includes a butler pantry/bar in one section and a large kitchen pantry in the other. Through the door to the left of the main sink is access to the new mudroom and powder room and existing attached garage.
White inset cabinets, quartzite countertops, subway tile and nickel accents provide a traditional feel. The gray island is a needed contrast to the dark wood flooring. Last but not least, professional appliances provide the tools of the trade needed to make this one hardworking kitchen.
Designed by: Susan Klimala, CKD, CBD
Photography by: Mike Kaskel
For more information on kitchen and bath design ideas go to: www.kitchenstudio-ge.com

Embark on a culinary crave with this classic gray and white family kitchen. We chose a warm neutral color for the cabinetry and enhanced this warmth with champagne gold cabinet hardware. These warm gray cabinets can be found at your neighborhood Lowes while the champagne hardware are designed by Atlas. Add another accent of shine to your kitchen and check out the mother of pearl diamond mosaic tile backsplash by Jeffrey Court, as seen here. Adding this hint of sparkle to your small space will allow your kitchen to stay bright and chic. Don't be afraid to mix metals or color. This island houses the glass cook top with a stainless steel hood above the island, and we added a matte black as our finish for the Edison lighting as well as black bar stool seating to tie it all together. The Taj Mahal white Quartzite counter tops are a beauty. The contrast in color creates dimension to your small kitchen layout and will continually catch your eye.
Designed by Dani Perkins @ DANIELLE Interior Design & Decor
Taylor Abeel Photography

Inspiration for a traditional grey and white kitchen/diner in Chicago with recessed-panel cabinets, white cabinets, grey splashback, stainless steel appliances, dark hardwood flooring and an island.
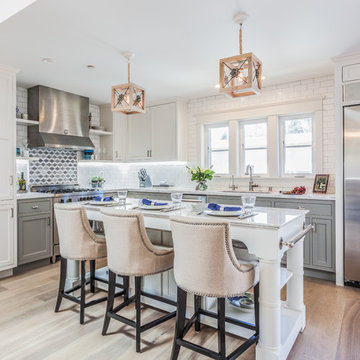
Photos by Emily Hagopian Photography
Photo of a coastal grey and white l-shaped kitchen in San Francisco with a submerged sink, recessed-panel cabinets, grey cabinets, white splashback, metro tiled splashback, stainless steel appliances, medium hardwood flooring and an island.
Photo of a coastal grey and white l-shaped kitchen in San Francisco with a submerged sink, recessed-panel cabinets, grey cabinets, white splashback, metro tiled splashback, stainless steel appliances, medium hardwood flooring and an island.
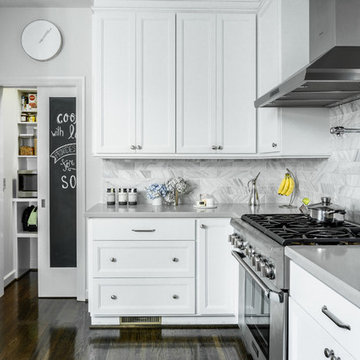
Mario Peixoto
Photo of a classic grey and white l-shaped kitchen in Los Angeles with recessed-panel cabinets, white cabinets, grey splashback, stainless steel appliances, dark hardwood flooring, no island and marble splashback.
Photo of a classic grey and white l-shaped kitchen in Los Angeles with recessed-panel cabinets, white cabinets, grey splashback, stainless steel appliances, dark hardwood flooring, no island and marble splashback.

Photo © Wittefini
Medium sized traditional grey and white l-shaped open plan kitchen in Chicago with a submerged sink, recessed-panel cabinets, white cabinets, grey splashback, metro tiled splashback, an island, granite worktops, integrated appliances, medium hardwood flooring and beige floors.
Medium sized traditional grey and white l-shaped open plan kitchen in Chicago with a submerged sink, recessed-panel cabinets, white cabinets, grey splashback, metro tiled splashback, an island, granite worktops, integrated appliances, medium hardwood flooring and beige floors.
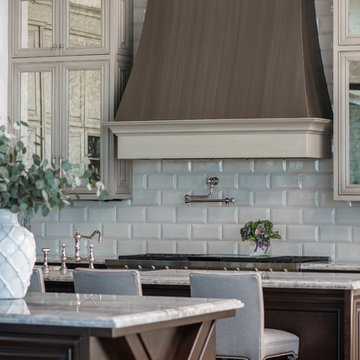
Antique mirrored glass door cabinets flank the kitchen hood feature.
Design ideas for an expansive traditional grey and white l-shaped open plan kitchen in Miami with a belfast sink, recessed-panel cabinets, beige cabinets, marble worktops, white splashback, porcelain splashback, stainless steel appliances, medium hardwood flooring, multiple islands, brown floors and white worktops.
Design ideas for an expansive traditional grey and white l-shaped open plan kitchen in Miami with a belfast sink, recessed-panel cabinets, beige cabinets, marble worktops, white splashback, porcelain splashback, stainless steel appliances, medium hardwood flooring, multiple islands, brown floors and white worktops.

Объединенная с гостиной кухня с полубарным столом в светлых оттенках. Филенки на фасадах, стеклянные витрины для посуды, на окнах римские шторы с оливковыми узорами, в тон яркому акцентному дивану. трубчатые радиаторы и подвес над полубарным столом молочного цвета.
Grey and White Kitchen with Recessed-panel Cabinets Ideas and Designs
2