Grey and White Kitchen with Stone Tiled Splashback Ideas and Designs
Sort by:Popular Today
1 - 20 of 114 photos

Alyssa Kirsten
Inspiration for a small contemporary grey and white u-shaped open plan kitchen in New York with a submerged sink, flat-panel cabinets, grey cabinets, engineered stone countertops, white splashback, stone tiled splashback, stainless steel appliances, no island and light hardwood flooring.
Inspiration for a small contemporary grey and white u-shaped open plan kitchen in New York with a submerged sink, flat-panel cabinets, grey cabinets, engineered stone countertops, white splashback, stone tiled splashback, stainless steel appliances, no island and light hardwood flooring.

Ryann Ford
Design ideas for a large traditional grey and white kitchen/diner in Austin with white cabinets, stone tiled splashback, stainless steel appliances, dark hardwood flooring, shaker cabinets, composite countertops, white splashback, brown floors, black worktops and an island.
Design ideas for a large traditional grey and white kitchen/diner in Austin with white cabinets, stone tiled splashback, stainless steel appliances, dark hardwood flooring, shaker cabinets, composite countertops, white splashback, brown floors, black worktops and an island.

This is an example of a medium sized traditional grey and white galley open plan kitchen in Oklahoma City with a belfast sink, shaker cabinets, grey cabinets, grey splashback, stainless steel appliances, light hardwood flooring, an island, marble worktops, stone tiled splashback and beige floors.
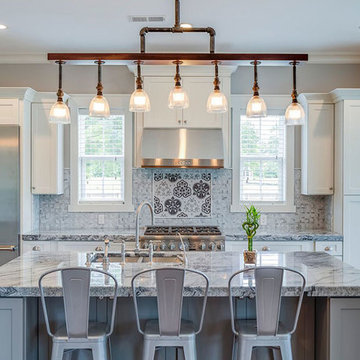
Design ideas for a rural grey and white galley open plan kitchen in Other with a double-bowl sink, shaker cabinets, white cabinets, granite worktops, grey splashback, stone tiled splashback, stainless steel appliances, medium hardwood flooring, an island and brown floors.
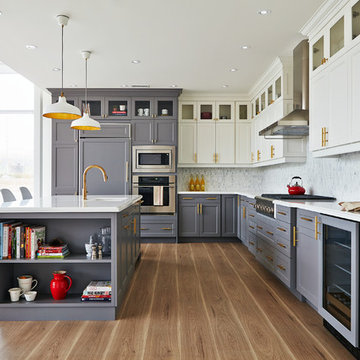
Inspiration for a classic grey and white l-shaped kitchen in Toronto with grey cabinets, an island, white splashback and stone tiled splashback.

Design ideas for a large traditional grey and white l-shaped kitchen in Other with white cabinets, engineered stone countertops, grey splashback, stainless steel appliances, dark hardwood flooring, an island, a submerged sink, shaker cabinets, brown floors and stone tiled splashback.

Medium sized classic grey and white l-shaped kitchen/diner in DC Metro with a submerged sink, shaker cabinets, white cabinets, engineered stone countertops, white splashback, stone tiled splashback, stainless steel appliances, dark hardwood flooring, an island and brown floors.

Design ideas for an expansive classic grey and white l-shaped kitchen/diner in Chicago with a submerged sink, beaded cabinets, multi-coloured splashback, stainless steel appliances, dark hardwood flooring, an island, grey cabinets, quartz worktops, stone tiled splashback and brown floors.

delivering exquisite Kitchens for our discerning clients not only we at HOMEREDI bring you our many years of Renovation Expertise but we also extend our Full Contractor’s Discounted Pricing for the purchase of your Cabinets, Tiles, Counter-tops as well as all desired Fixtures.
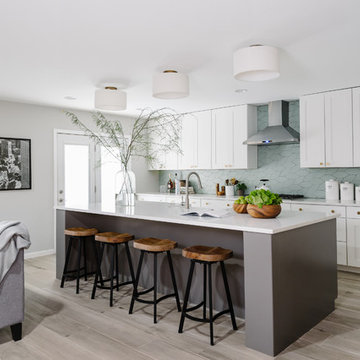
Design ideas for a large modern grey and white l-shaped kitchen/diner in Austin with a belfast sink, shaker cabinets, white cabinets, engineered stone countertops, green splashback, stone tiled splashback, stainless steel appliances, porcelain flooring and an island.
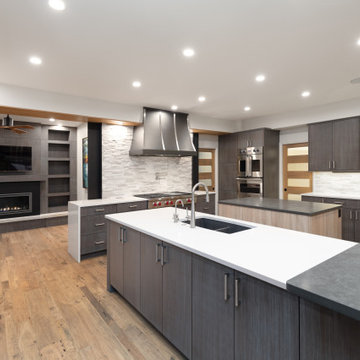
Custom Steel Range Hood in Antique finish with Burnished Stainless straps by Raw Urth Designs. Gray cabinets in white kitchen and waterfall counter. | Design by Highcraft Builders. | Photo by CassiHise Photography
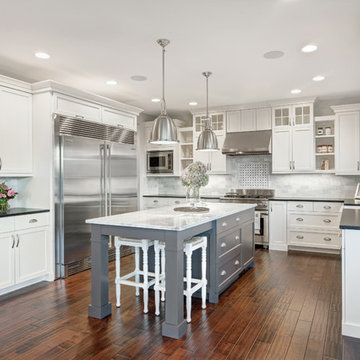
Justin Krug
This is an example of a traditional grey and white u-shaped kitchen in Vancouver with a belfast sink, recessed-panel cabinets, white cabinets, marble worktops, white splashback, stainless steel appliances and stone tiled splashback.
This is an example of a traditional grey and white u-shaped kitchen in Vancouver with a belfast sink, recessed-panel cabinets, white cabinets, marble worktops, white splashback, stainless steel appliances and stone tiled splashback.
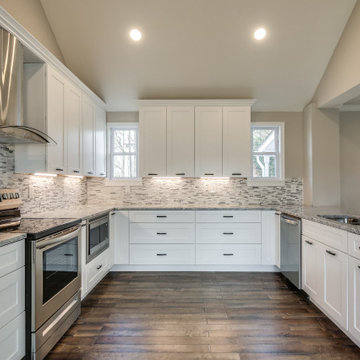
Inspiration for a large grey and white u-shaped kitchen pantry in Baltimore with a double-bowl sink, raised-panel cabinets, white cabinets, granite worktops, multi-coloured splashback, stone tiled splashback, stainless steel appliances, dark hardwood flooring, multicoloured worktops, a vaulted ceiling and feature lighting.
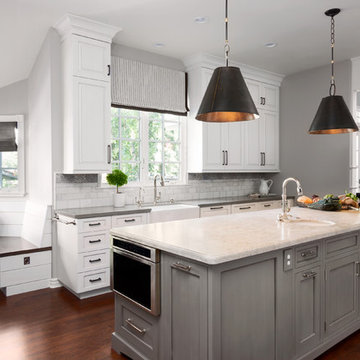
Design ideas for a large traditional grey and white kitchen/diner in Orange County with a belfast sink, recessed-panel cabinets, white cabinets, quartz worktops, grey splashback, stone tiled splashback, stainless steel appliances, medium hardwood flooring and an island.
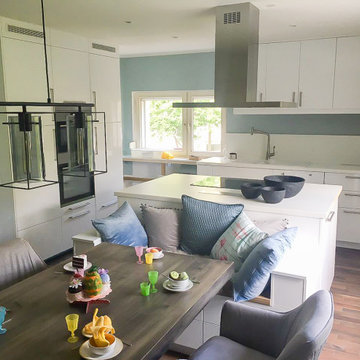
Die Familie wünschte sich eine neue Küche mit Fußbodenheizung und eine große Tafel zum Freunde einladen und verköstigen.
Die Küche war aus den 90iger Jahren und schrie förmlich nach einer Modernisierung.
Das Budget ermöglichte den Wunsch nach einer Kochinsel, cleveren Verstauungsmöglichkeiten und einer integrierten Sitzmöglichkeit.
Die größte Herausforderung:
Als die Familie mich kontaktierte, waren es noch knapp 2 Wochen bis zum kurzfristigen Projektstart und zum Abflug nach China - eine Hauruck-Action mit knappen Zeitrahmen und auch engem Budget.
Der Plan:
Die Familie machte einen 3-monatigen Urlaub in Asien und wir konferierten über Skype das Design Konzept, klärten vielerlei Fragen bezüglich Küchendesign, Fußbodenheizungstechnik und Gestaltung der Wände.
Die Organisation:
Ich bekam den Schlüssel und organisierte kurzfristig alle handwerklichen Gewerke, um innerhalb von 12 Wochen alles über die Bühne laufen zu lassen.
Die alte Küche samt Fliesenboden wurde rausgerissen, die Fußbodenheizung verlegt und parall wurde die Küche geplant. Eine Küche in weiß mit Anpassung auf die Ergonomie meiner Kunden, war der große Wunsch! Die Höhen zum Arbeiten und Kochen wurden angepasst und die Sitzbank in die Kücheninsel maßgefertigt von meinem Handwerkerteam.
Fazit:
Ein toller Urlaub wurde mit einer hellen und modernen Küche gekrönt! Selbst ein paar Jahre später, sind meine Kunden immer noch sehr zufrieden und glücklich über den mutigen Schritt die 90iger hinter sich gelassen zu haben…
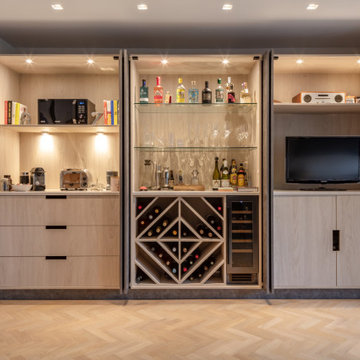
Design ideas for a medium sized contemporary grey and white l-shaped open plan kitchen in London with a built-in sink, recessed-panel cabinets, black cabinets, marble worktops, white splashback, stone tiled splashback, black appliances, light hardwood flooring, an island, brown floors, white worktops, exposed beams and feature lighting.
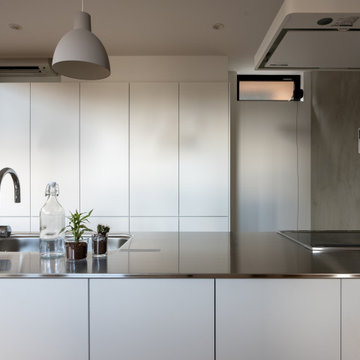
Inspiration for a small scandi grey and white open plan kitchen in Other with flat-panel cabinets, white cabinets, stainless steel worktops, grey splashback, stone tiled splashback, plywood flooring, an island, brown floors, white worktops, a wallpapered ceiling, an integrated sink and white appliances.
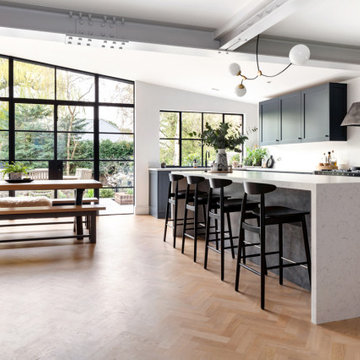
This is an example of a medium sized contemporary grey and white l-shaped open plan kitchen in London with a built-in sink, recessed-panel cabinets, black cabinets, marble worktops, white splashback, stone tiled splashback, black appliances, light hardwood flooring, an island, brown floors, white worktops, exposed beams and feature lighting.
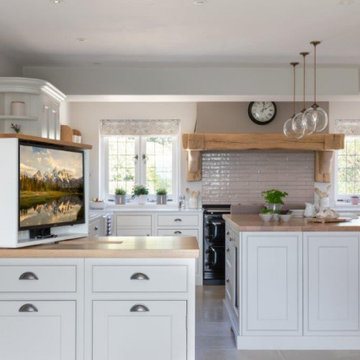
Lovely modern country kitchen designed to protect the Chef space by having separate workstations to ensure no getting in each others way whilst performing different tasks in the kitchen
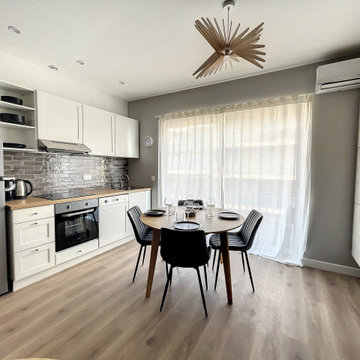
Pour l’aménagement et la décoration, j’ai sélectionné des couleurs de tons neutres pour donner un aspect apaisant et élégant aux lieux. Les meubles en bois apportent également un côté naturel et chaleureux.
Grey and White Kitchen with Stone Tiled Splashback Ideas and Designs
1