Grey and White Living Room with Feature Lighting Ideas and Designs
Refine by:
Budget
Sort by:Popular Today
161 - 180 of 306 photos
Item 1 of 3
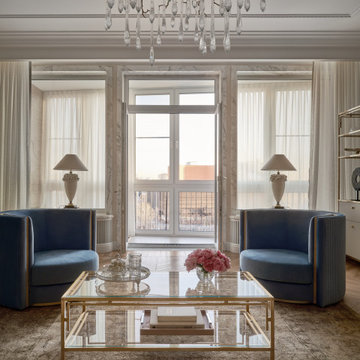
Inspiration for a large traditional grey and white living room in Moscow with a reading nook, grey walls, medium hardwood flooring, beige floors, wallpapered walls and feature lighting.
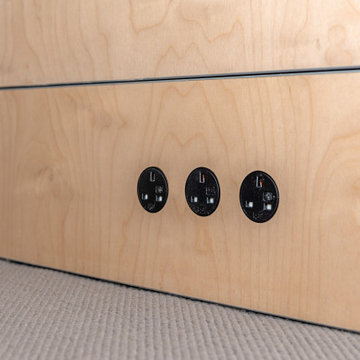
Birch plywood with white shelves. Concealed shelves for more storage behind panelling. DETAIL _ sockets
Medium sized contemporary grey and white enclosed living room in London with blue walls, carpet, no tv, grey floors, panelled walls and feature lighting.
Medium sized contemporary grey and white enclosed living room in London with blue walls, carpet, no tv, grey floors, panelled walls and feature lighting.
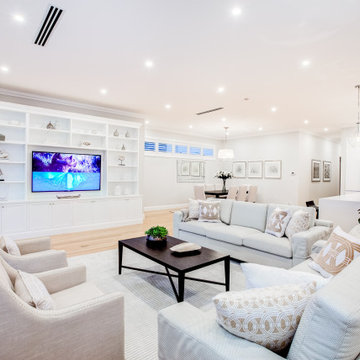
This is an example of a large modern grey and white open plan living room in Brisbane with grey walls, light hardwood flooring, no fireplace, a built-in media unit and feature lighting.
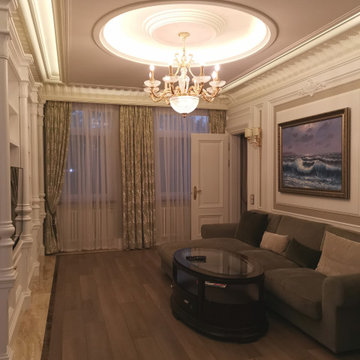
Design ideas for a medium sized classic formal and grey and white enclosed living room in Saint Petersburg with white walls, medium hardwood flooring, a wall mounted tv, brown floors, a drop ceiling, panelled walls and feature lighting.
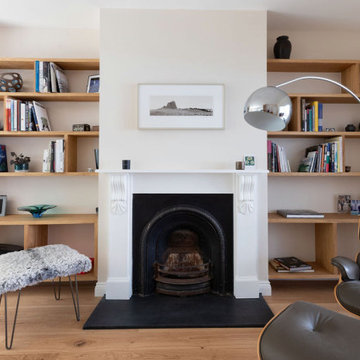
The living room features the iconic Varier Peel accent chair combined perfectly with the soft grey sofa and Eames accent and ottoman along. The soft and iconic furniture used in the living room creates a cosy but elegant sense, looking inviting and welcoming. The beautiful wall arts add to the space's modern style. The living room hosts the harmonious blending of mid-century and contemporary elements in the living room.
Renovation by Absolute Project Management
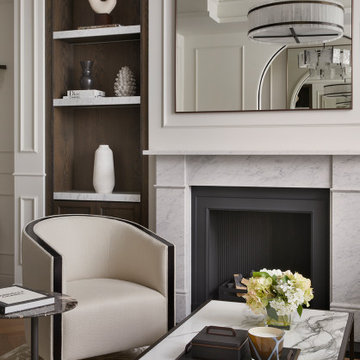
Medium sized contemporary formal and grey and white enclosed living room in London with white walls, medium hardwood flooring, a standard fireplace, a stone fireplace surround, a built-in media unit, beige floors, a coffered ceiling and feature lighting.
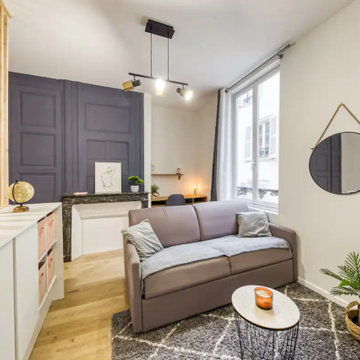
Création du premier appartement T2 avec l'espace nuit séparé par un claustra en sapin.
Création d'un meuble sur mesure avec ouverture invisible pour des rangements dans l'espace salon.
Espace Salon cosy avec aménagement d'un espace bureau en gardant l'esprit chic et vintage de la cheminée et des faux placards en gris anthracite.
Optimisation de l'espace maximale dans ce 29m2 avec l'espace nuit, coin bureau, espace salon, cuisine avec table à manger et une grande salle de bain
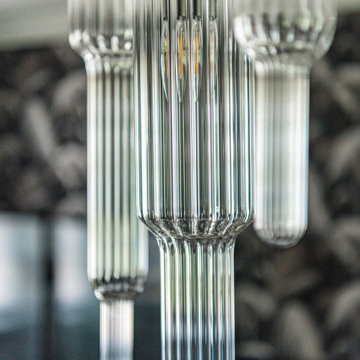
This is an example of a large contemporary formal and grey and white enclosed living room in London with grey walls and feature lighting.
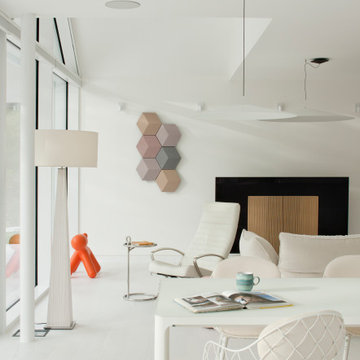
We were asked by our client to investigate options for reconfiguring and substantially enlarging their one and a half storey bungalow in Whitecraigs Conservation Area. The clients love where they live but not the convoluted layout and size of their house. The existing house has a cellular layout measuring 210m2, and the clients were looking to more than double the size of their home to both enhance the accommodation footprint but also the various additional spaces.
The client’s ultimate aim was to create a home suited to their current lifestyle with open plan living spaces and a better connection to their garden grounds.
With the house being located within a conservation area, demolition of the existing house was neither an option nor an ecofriendly solution. Our design for the new house therefore consists of a sensitive blend of contemporary design and traditional forms, proportions and materials to create a fully remodelled and modernised substantially enlarged contemporary home measuring 475m2.
We are pleased that our design was not only well received by our clients, but also the local planning authority which recently issued planning consent for this new 3 storey home.
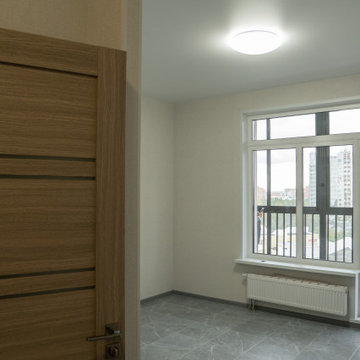
Ремонт студии в новостройке
Design ideas for a medium sized contemporary formal and grey and white mezzanine living room in Moscow with white walls, porcelain flooring, no fireplace, a wall mounted tv, grey floors, wallpapered walls and feature lighting.
Design ideas for a medium sized contemporary formal and grey and white mezzanine living room in Moscow with white walls, porcelain flooring, no fireplace, a wall mounted tv, grey floors, wallpapered walls and feature lighting.
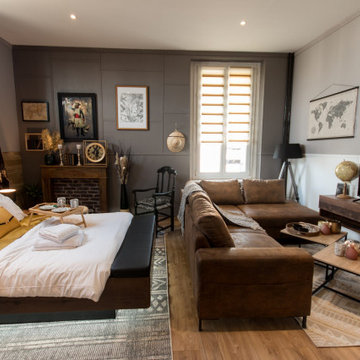
Un appartement où on se sent l’âme d’un explorateur, d’un voyageur.
Design ideas for a small world-inspired grey and white open plan living room in Strasbourg with a home bar, grey walls, medium hardwood flooring, a stone fireplace surround, a corner tv, brown floors, a wallpapered ceiling and feature lighting.
Design ideas for a small world-inspired grey and white open plan living room in Strasbourg with a home bar, grey walls, medium hardwood flooring, a stone fireplace surround, a corner tv, brown floors, a wallpapered ceiling and feature lighting.
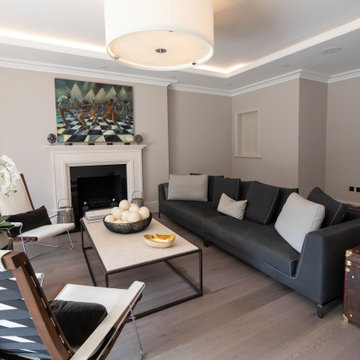
The living room is an eclectic mix of Italian designer sofas and chairs, local artisans and antique war chests. The fireplace is gas and controlled with a remote. The room highlights the art collection from various corners of the globe.
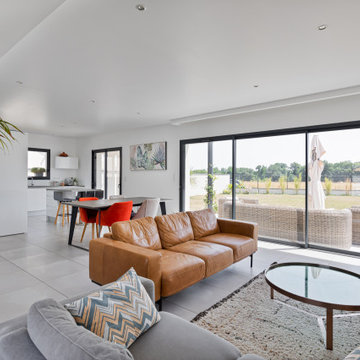
Pièce de vie avec espace salon et salle à manger donnant sur une terrasse carrelée.
Design ideas for a contemporary formal and grey and white open plan living room in Toulouse with white walls, ceramic flooring, no fireplace, a wall mounted tv, grey floors and feature lighting.
Design ideas for a contemporary formal and grey and white open plan living room in Toulouse with white walls, ceramic flooring, no fireplace, a wall mounted tv, grey floors and feature lighting.
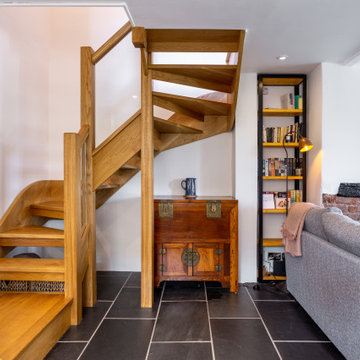
A beautiful staircase in a traditional cottage
This is an example of a small traditional grey and white open plan living room in Devon with a reading nook, white walls, slate flooring, a wood burning stove, a wooden fireplace surround, a freestanding tv, black floors and feature lighting.
This is an example of a small traditional grey and white open plan living room in Devon with a reading nook, white walls, slate flooring, a wood burning stove, a wooden fireplace surround, a freestanding tv, black floors and feature lighting.
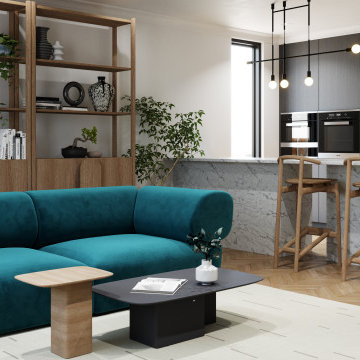
Medium sized contemporary formal and grey and white open plan living room in London with white walls, light hardwood flooring, a wall mounted tv, brown floors and feature lighting.
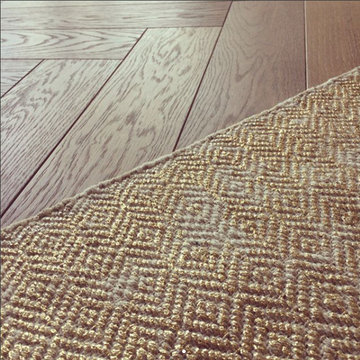
Lymington Interior Designer
Photo of a medium sized contemporary grey and white open plan living room in Hampshire with a reading nook, white walls, medium hardwood flooring, brown floors, a vaulted ceiling and feature lighting.
Photo of a medium sized contemporary grey and white open plan living room in Hampshire with a reading nook, white walls, medium hardwood flooring, brown floors, a vaulted ceiling and feature lighting.
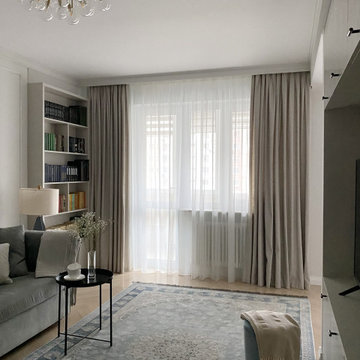
Трехкомнатная квартира на Мичуринском проспекте в Москве.
Стиль - современная классика. На полу инженерная доска Coswic; мрамор, оставшийся от прежнего ремонта. На стенах краска. Двери, встроенная мебель московских фабрик.
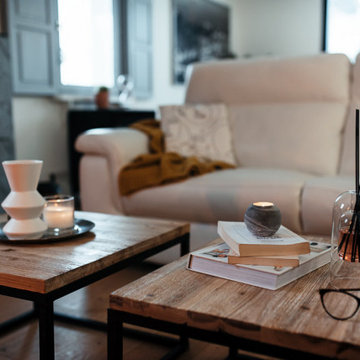
Rénovation totale d'une maison traditionnelle
Mes clients ont eu un réel coup de coeur pour cette maison pleine de charme, mais ils souhaitaient la remettre au gout du jour .
Le travail ici, était d'éclaircir au maximum les pièces, car beaucoup de boiseries et d'apporter un style plus actuel, coloré et chic à la fois ( comme ma cliente ;) !!!)
Le choix des couleurs s'est fait naturellement car nous étions vraiment sur la même longueur d'ondes.
Un gros travail d’embellissement a été effectué avec l'expertise d'un maître d'œuvre
- changement des sols; carrelage cuisine, bureau et entrée et parquet sur la partie salle à manger salon.
- peinture totale de tout les murs et plafond
- démolition de la cheminée et mise en place d'un poêle
- changement des menuiseries.
- ameublement et décoration.
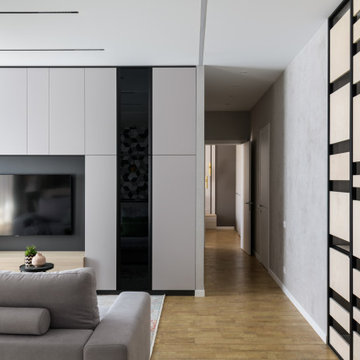
Design ideas for a medium sized contemporary grey and white open plan living room in Novosibirsk with a reading nook, grey walls, cork flooring, a wall mounted tv and feature lighting.
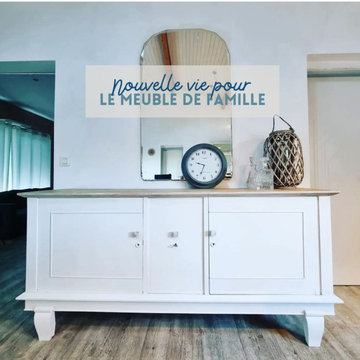
Relooking d'un meuble de famille du Bassin d'Arcachon.
Ici, j'ai changé les poignées, laissé le plateau en bois naturel avec un vernis protecteur et peint en blanc le reste du meuble.
Pour un déco slow j'ai choisi une lanterne en bois vieilli, des jolies bouteilles en verre chinées, un miroir ancien avec ses petites marques du temps et une horloge juste posée sur le meuble.
Grey and White Living Room with Feature Lighting Ideas and Designs
9