Grey and White Living Room with Medium Hardwood Flooring Ideas and Designs
Refine by:
Budget
Sort by:Popular Today
21 - 40 of 445 photos
Item 1 of 3
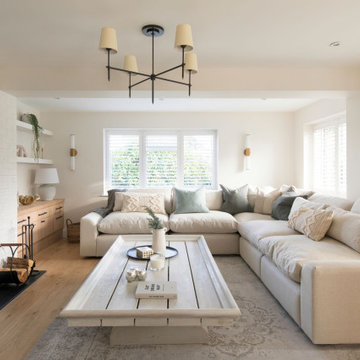
Relaxing living room in coastal style
Photo of a large beach style grey and white enclosed living room in Sussex with white walls, medium hardwood flooring, a standard fireplace, a brick fireplace surround, a wall mounted tv, brick walls and a chimney breast.
Photo of a large beach style grey and white enclosed living room in Sussex with white walls, medium hardwood flooring, a standard fireplace, a brick fireplace surround, a wall mounted tv, brick walls and a chimney breast.
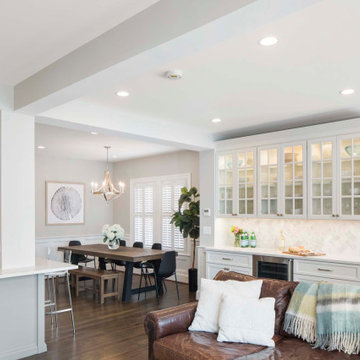
We created a great room on the first floor of this rowhouse by removing two brick walls that separated the galley kitchen and dining room. Now, the kitchen, dining, and living room flow together for more comfortable living and entertaining. Central to all three areas is a beautiful bar space that has an under-counter beverage center and glass-door cabinets to display barware and plates. The living room has built-in shelving around the television and drawer storage underneath.
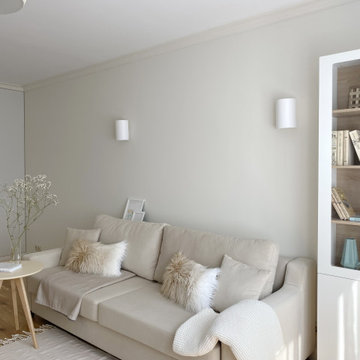
Однокомнатная квартира в тихом переулке центра Москвы
Design ideas for a medium sized contemporary grey and white enclosed living room in Moscow with a reading nook, beige walls, medium hardwood flooring, a wall mounted tv, beige floors and feature lighting.
Design ideas for a medium sized contemporary grey and white enclosed living room in Moscow with a reading nook, beige walls, medium hardwood flooring, a wall mounted tv, beige floors and feature lighting.
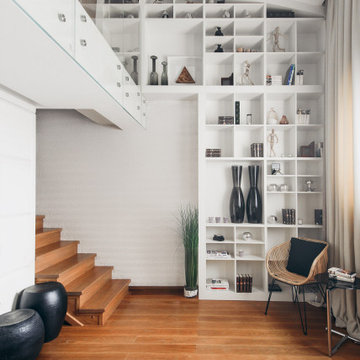
Design ideas for a contemporary grey and white living room feature wall in Moscow with a reading nook, white walls and medium hardwood flooring.
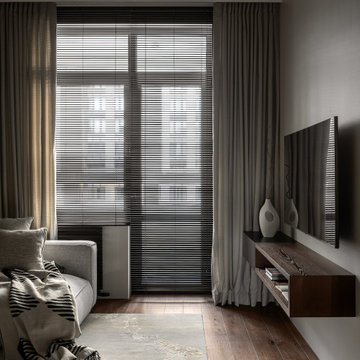
The living room is visually divided into two emotional zones: the austere dark one with a graphic cabinet and the light one with a sofa.
We design interiors of homes and apartments worldwide. If you need well-thought and aesthetical interior, submit a request on the website.
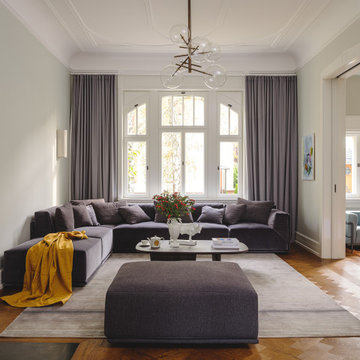
Wohnzimmer
Inspiration for a large classic grey and white open plan living room in Frankfurt with a music area, medium hardwood flooring, a wood burning stove, a metal fireplace surround and a wall mounted tv.
Inspiration for a large classic grey and white open plan living room in Frankfurt with a music area, medium hardwood flooring, a wood burning stove, a metal fireplace surround and a wall mounted tv.
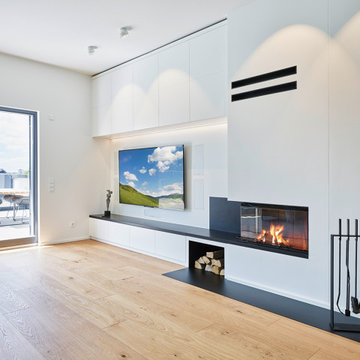
TV und Kamin-Wand.
Die Medienwand mit 77 -Zoll TV, wandbündigen Lautsprechern und in den Schüben versteckten Geräten wird mit besonders viel Stauraum der maßgefertigen Hängeschränke abgeschlossen.
Die Natursteinplatte aus Nero Assoluto (gleiches Material wie die Küchenarbeitsplatte) läuft von der Kaminumrandung des 2-seitigen Eckkamins als Abdeckplatte und warmes Sitzbänkchen über den Schüben durch. Das Holzablagefach ist integriert und mit pulverbeschichtetem Stahl ausgekleidet.
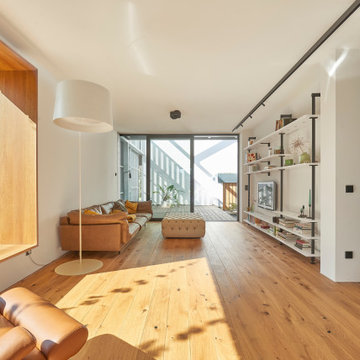
Photo of a large contemporary grey and white living room in Other with white walls, medium hardwood flooring, a ribbon fireplace, a plastered fireplace surround, a wall mounted tv and brown floors.

We gutted and renovated this entire modern Colonial home in Bala Cynwyd, PA. Introduced to the homeowners through the wife’s parents, we updated and expanded the home to create modern, clean spaces for the family. Highlights include converting the attic into completely new third floor bedrooms and a bathroom; a light and bright gray and white kitchen featuring a large island, white quartzite counters and Viking stove and range; a light and airy master bath with a walk-in shower and soaking tub; and a new exercise room in the basement.
Rudloff Custom Builders has won Best of Houzz for Customer Service in 2014, 2015 2016, 2017 and 2019. We also were voted Best of Design in 2016, 2017, 2018, and 2019, which only 2% of professionals receive. Rudloff Custom Builders has been featured on Houzz in their Kitchen of the Week, What to Know About Using Reclaimed Wood in the Kitchen as well as included in their Bathroom WorkBook article. We are a full service, certified remodeling company that covers all of the Philadelphia suburban area. This business, like most others, developed from a friendship of young entrepreneurs who wanted to make a difference in their clients’ lives, one household at a time. This relationship between partners is much more than a friendship. Edward and Stephen Rudloff are brothers who have renovated and built custom homes together paying close attention to detail. They are carpenters by trade and understand concept and execution. Rudloff Custom Builders will provide services for you with the highest level of professionalism, quality, detail, punctuality and craftsmanship, every step of the way along our journey together.
Specializing in residential construction allows us to connect with our clients early in the design phase to ensure that every detail is captured as you imagined. One stop shopping is essentially what you will receive with Rudloff Custom Builders from design of your project to the construction of your dreams, executed by on-site project managers and skilled craftsmen. Our concept: envision our client’s ideas and make them a reality. Our mission: CREATING LIFETIME RELATIONSHIPS BUILT ON TRUST AND INTEGRITY.
Photo Credit: Linda McManus Images
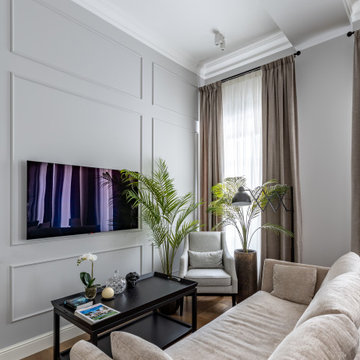
Фрагмент гостиной, зона тв. Использованы кресло и столик Dantone Home, диван Full House, растения Trezz collection, шторы Daylight
This is an example of a medium sized classic grey and white living room in Moscow with grey walls, medium hardwood flooring, a wall mounted tv, brown floors and exposed beams.
This is an example of a medium sized classic grey and white living room in Moscow with grey walls, medium hardwood flooring, a wall mounted tv, brown floors and exposed beams.

Benjamin Hill Photography
Inspiration for an expansive classic formal and grey and white enclosed living room in Houston with medium hardwood flooring, a standard fireplace, a stone fireplace surround, grey walls, no tv, brown floors and feature lighting.
Inspiration for an expansive classic formal and grey and white enclosed living room in Houston with medium hardwood flooring, a standard fireplace, a stone fireplace surround, grey walls, no tv, brown floors and feature lighting.

Medium sized contemporary formal and grey and white enclosed living room in London with white walls, medium hardwood flooring, a standard fireplace, a stone fireplace surround, a built-in media unit, beige floors, a coffered ceiling, panelled walls and feature lighting.
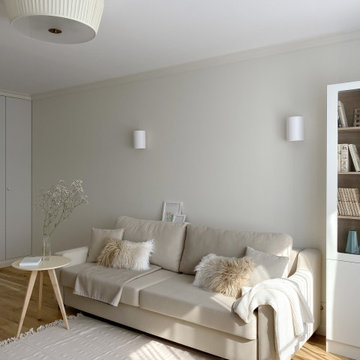
Однокомнатная квартира в тихом переулке центра Москвы
This is an example of a medium sized contemporary grey and white enclosed living room in Moscow with a reading nook, beige walls, medium hardwood flooring, no fireplace, a wall mounted tv, beige floors and feature lighting.
This is an example of a medium sized contemporary grey and white enclosed living room in Moscow with a reading nook, beige walls, medium hardwood flooring, no fireplace, a wall mounted tv, beige floors and feature lighting.
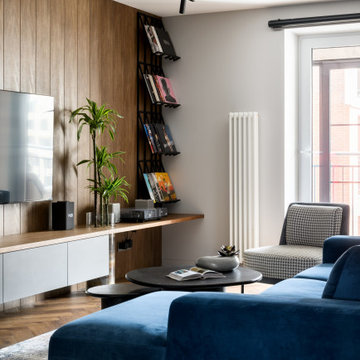
Photo of a medium sized contemporary grey and white living room in Novosibirsk with a music area, blue walls, medium hardwood flooring, a wall mounted tv and panelled walls.

Le salon se pare de rangements discrets et élégants. On retrouve des moulures sur les portes dans la continuité des décors muraux.
Photo of a medium sized bohemian grey and white open plan living room in Paris with a reading nook, white walls, medium hardwood flooring, a standard fireplace, a stone fireplace surround, no tv, a wood ceiling and wainscoting.
Photo of a medium sized bohemian grey and white open plan living room in Paris with a reading nook, white walls, medium hardwood flooring, a standard fireplace, a stone fireplace surround, no tv, a wood ceiling and wainscoting.
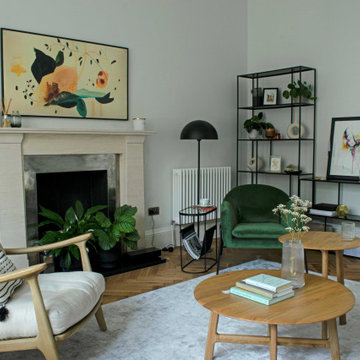
A 3 Bedroom apartment in Edinburgh for a private client. The project was designed in a casual and modern Scandinavian style while respecting the existing interior architecture of the space. No modifications were made to the existing structure.
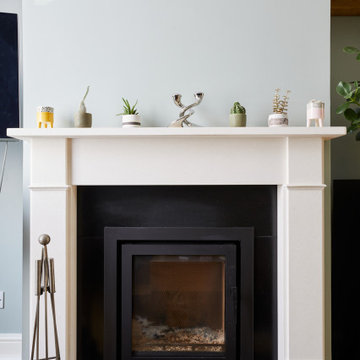
Design ideas for a medium sized contemporary grey and white enclosed living room in London with blue walls, medium hardwood flooring, a standard fireplace, a plastered fireplace surround, a corner tv, brown floors and a chimney breast.
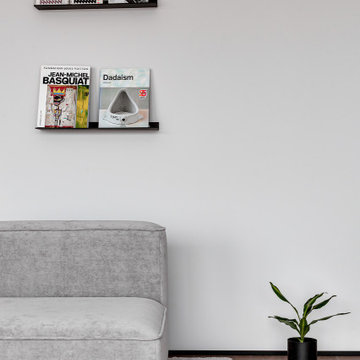
Inspiration for an expansive contemporary grey and white living room in Moscow with a reading nook, white walls, medium hardwood flooring, a wall mounted tv and brown floors.
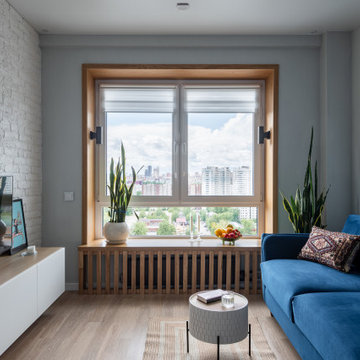
Дизайн проект гостиной 20 кв м с синим бархатным диваном с подвесной тумбой белого цвета с акцентной стеной из гипсового кирпича с окном, на котором можно сидеть | Заказать сейчас |
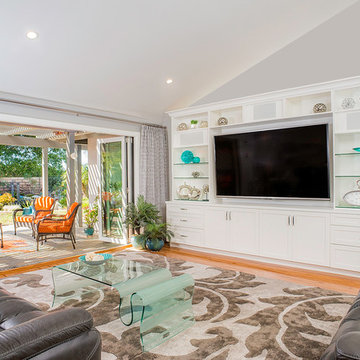
Bellmont 1900 cabinetry with white shaker doors gives a traditionally-inspired entertainment center a splash of modern and chic design. The show-stopping Jeld-Wen tri-fold door blends indoors and outdoors creating a vibrant and balanced entertaining space with great flow and sophistication and allowing the natural light to shine on the warm, natural wood floors.
Grey and White Living Room with Medium Hardwood Flooring Ideas and Designs
2