Grey and Yellow Living Room with a Standard Fireplace Ideas and Designs
Refine by:
Budget
Sort by:Popular Today
1 - 20 of 52 photos
Item 1 of 3

Photo of a large classic formal and grey and yellow enclosed living room in London with yellow walls, medium hardwood flooring, a standard fireplace, a stone fireplace surround, a concealed tv, brown floors, a coffered ceiling, wainscoting and a dado rail.

Living space is a convergence of color and eclectic modern furnishings - Architect: HAUS | Architecture For Modern Lifestyles - Builder: WERK | Building Modern - Photo: HAUS
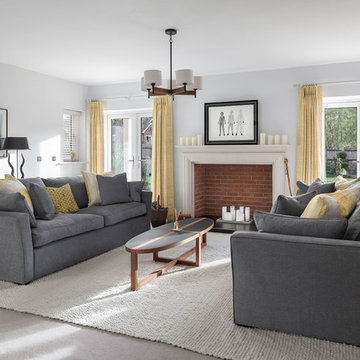
Jonathan Little Photography
Medium sized traditional formal and grey and yellow enclosed living room in Hampshire with grey walls, carpet, a standard fireplace, grey floors and a brick fireplace surround.
Medium sized traditional formal and grey and yellow enclosed living room in Hampshire with grey walls, carpet, a standard fireplace, grey floors and a brick fireplace surround.

Photo of an expansive contemporary grey and yellow open plan living room in Minneapolis with a standard fireplace, a tiled fireplace surround, brown walls, porcelain flooring, no tv and grey floors.
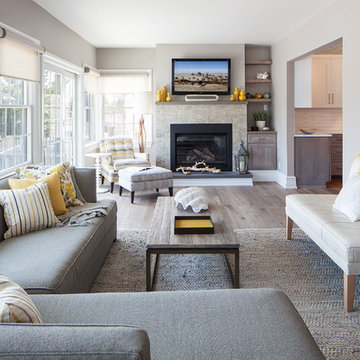
Photo of a contemporary grey and yellow living room in New York with grey walls, medium hardwood flooring, a standard fireplace and a wall mounted tv.

Conception architecturale d’un domaine agricole éco-responsable à Grosseto. Au coeur d’une oliveraie de 12,5 hectares composée de 2400 oliviers, ce projet jouit à travers ses larges ouvertures en arcs d'une vue imprenable sur la campagne toscane alentours. Ce projet respecte une approche écologique de la construction, du choix de matériaux, ainsi les archétypes de l‘architecture locale.
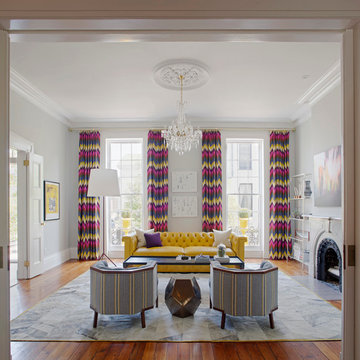
Richard Leo Johnson
Wall Color: Gray Owl - Regal Wall Satin, Latex Flat (Benjamin Moore)
Trim Color: Super White - Oil, Semi Gloss (Benjamin Moore)
Chandelier: Old Plank
Floor Lamp: Jeff Jones
Window Treatment: Adras Ikat - Schumacher
Drapery Hardware: Coastal Simplicity Collection - Kravet
Sofa: Kent Sofa - Hickory Chair
Sofa Fabric - Custom distressed curry leather - Edelman
Coffee Table: Custom Teak with Blackened Steel Tray (Rethink Design Studio, AWD Savannah, Pique Studio)
Lounge Chairs: 1960s Art Deco - Jason Thomas
Lounge Chair Fabric: Osbourne and Little Kinlock Morar - Grizzel and Mann
Side Table: Cole Dodecahedron - Made Goods
Etageres: Worlds Away
Rug: 14x13 Stone Herringbone Cowhide - Yerra
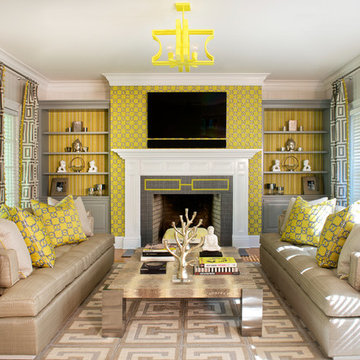
Design ideas for a large contemporary formal and grey and yellow enclosed living room in New York with beige walls, light hardwood flooring, a standard fireplace, a wall mounted tv and a tiled fireplace surround.
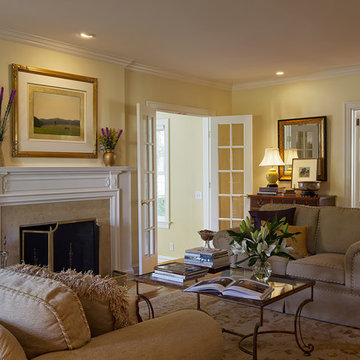
Elegant eclectic living room. Interior decoration by Barbara Feinstein, B Fein Interiors. Rug from Michaelian & Kohlberg. Custom sofas, B Fein Interiors Private Label.
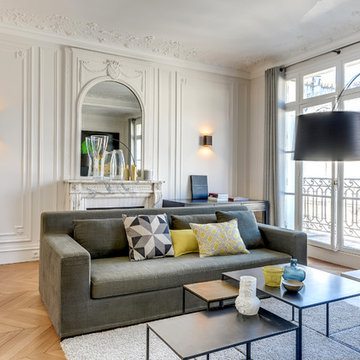
photographe : Meero
This is an example of a large contemporary grey and yellow enclosed living room in Paris with white walls, medium hardwood flooring, a standard fireplace, a stone fireplace surround, no tv and feature lighting.
This is an example of a large contemporary grey and yellow enclosed living room in Paris with white walls, medium hardwood flooring, a standard fireplace, a stone fireplace surround, no tv and feature lighting.
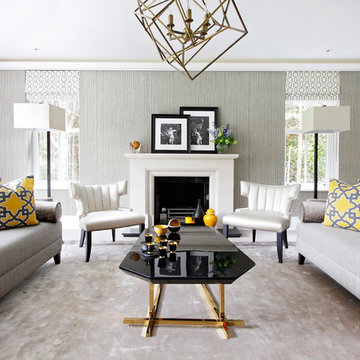
This warm, calm and elegant living space is energised by splashes of bold colour and contrasting geometric patterns. The luxury of the silk carpet balances the wrought industrial style of the lighting pendant.
Photo: Petra Mezei
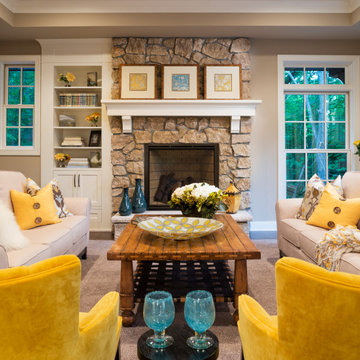
This is an example of a traditional formal and grey and yellow enclosed living room in Minneapolis with beige walls, dark hardwood flooring, a standard fireplace, a stone fireplace surround, no tv and brown floors.
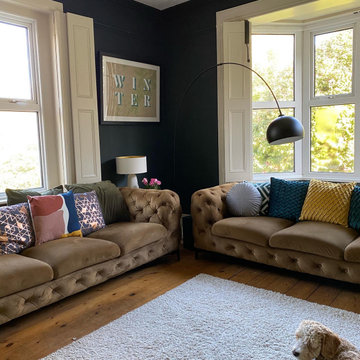
Muted dark bold colours creating a warm snug ambience in this plush Victorian Living Room. Furnishings and succulent plants are paired with striking yellow accent furniture with soft rugs and throws to make a stylish yet inviting living space for the whole family, including the dog.
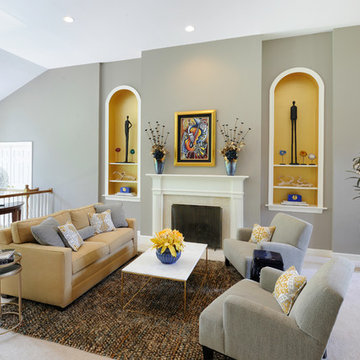
The inspiration for this room came from the existing painting shown above the fireplace.
Design ideas for a medium sized traditional formal and grey and yellow open plan living room in St Louis with grey walls, carpet, a standard fireplace, a tiled fireplace surround and no tv.
Design ideas for a medium sized traditional formal and grey and yellow open plan living room in St Louis with grey walls, carpet, a standard fireplace, a tiled fireplace surround and no tv.

This house is nestled in the suburbs of Detroit. It is a 1950s two story brick colonial that was in major need of some updates. We kept all of the existing architectural features of this home including cove ceilings, wood floors moldings. I didn't want to take away the style of the home, I just wanted to update it. When I started, the floors were stained almost red, every room had a different color on the walls, and the kitchen and bathrooms hadn't been touched in decades. It was all out of date and out of style.
The formal living room is adjacent to the front door and foyer area. The picture window lets in a ton of natural light. The coves, frames and moldings are all painted a bright white with light gray paint on the walls. I kept and repainted the wood mantel, laid new gray ceramic tile in the hearth from Ann Sacks. Photo by Martin Vecchio.
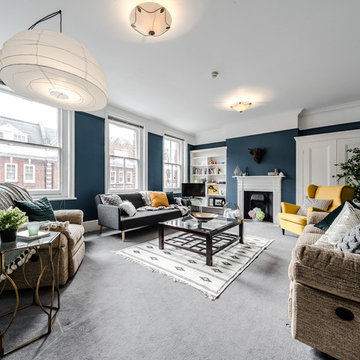
This is an example of a classic grey and yellow living room in London with blue walls, carpet and a standard fireplace.
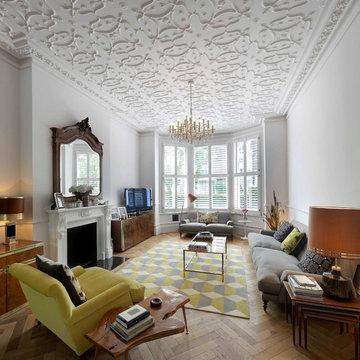
Hufton & Crow
Design ideas for a traditional grey and yellow living room in London with white walls, medium hardwood flooring, a standard fireplace and feature lighting.
Design ideas for a traditional grey and yellow living room in London with white walls, medium hardwood flooring, a standard fireplace and feature lighting.

Conception architecturale d’un domaine agricole éco-responsable à Grosseto. Au coeur d’une oliveraie de 12,5 hectares composée de 2400 oliviers, ce projet jouit à travers ses larges ouvertures en arcs d'une vue imprenable sur la campagne toscane alentours. Ce projet respecte une approche écologique de la construction, du choix de matériaux, ainsi les archétypes de l‘architecture locale.
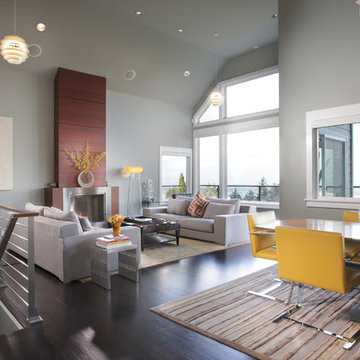
Inspiration for a contemporary grey and yellow living room in Portland with grey walls, a standard fireplace and feature lighting.

Landmark Photography - Jim Krueger
Inspiration for a medium sized traditional formal and grey and yellow open plan living room in Minneapolis with beige walls, a standard fireplace, a stone fireplace surround, no tv, carpet and beige floors.
Inspiration for a medium sized traditional formal and grey and yellow open plan living room in Minneapolis with beige walls, a standard fireplace, a stone fireplace surround, no tv, carpet and beige floors.
Grey and Yellow Living Room with a Standard Fireplace Ideas and Designs
1