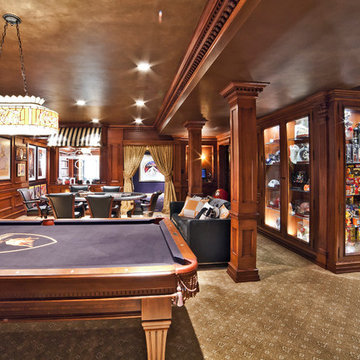Grey Basement with Carpet Ideas and Designs
Refine by:
Budget
Sort by:Popular Today
41 - 60 of 1,103 photos
Item 1 of 3
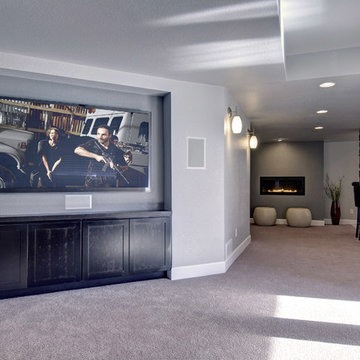
The basement family room features a recessed tv wall for large screen tv. The cabinets hide all the electronic equipment.©Finished Basement Company
Medium sized traditional look-out basement in Denver with grey walls, carpet, a ribbon fireplace, a plastered fireplace surround and brown floors.
Medium sized traditional look-out basement in Denver with grey walls, carpet, a ribbon fireplace, a plastered fireplace surround and brown floors.
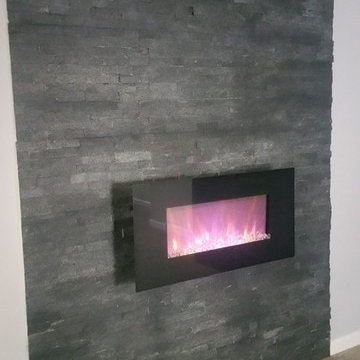
Large traditional fully buried basement in Philadelphia with grey walls, carpet, a ribbon fireplace, a stone fireplace surround and beige floors.
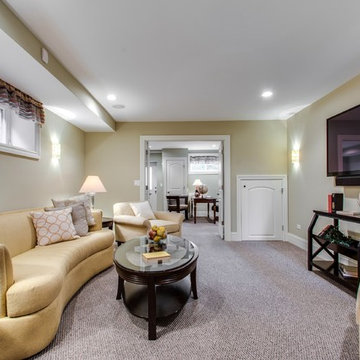
Basement recreation room has carpeted floor and television stand.
Design ideas for a traditional look-out basement in Chicago with beige walls, no fireplace, carpet and grey floors.
Design ideas for a traditional look-out basement in Chicago with beige walls, no fireplace, carpet and grey floors.

Classic basement in Detroit with blue walls, carpet, a ribbon fireplace, a stone fireplace surround and a chimney breast.
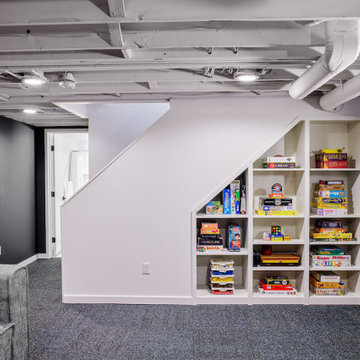
A basement remodel in a 1970's home is made simpler by keeping the ceiling open for easy access to mechanicals. Design and construction by Meadowlark Design + Build in Ann Arbor, Michigan. Professional photography by Sean Carter.
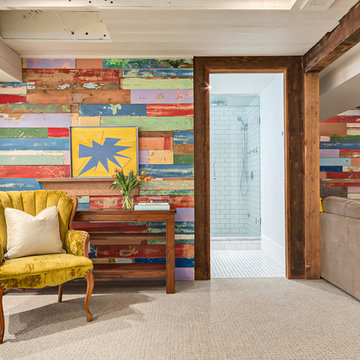
This basement family room features two walls of reclaimed barn board colorfully painted by children decades before. The boards were left in their original condition and installed horizontally on two walls in the family room, creating a fun and bright conversation piece.
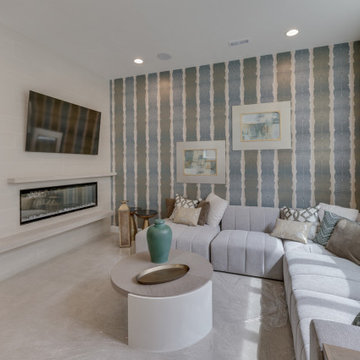
Photos by Mark Myers of Myers Imaging
Large look-out basement in Indianapolis with white walls, carpet, a ribbon fireplace, beige floors and wallpapered walls.
Large look-out basement in Indianapolis with white walls, carpet, a ribbon fireplace, beige floors and wallpapered walls.
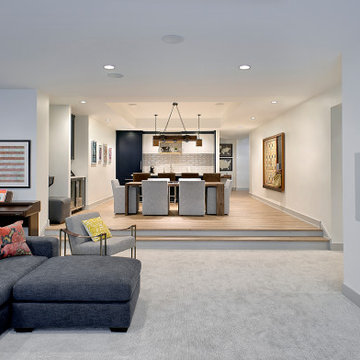
Linkfloor Empire LVT flooring in tan by Porcelanosa in lower level
Woodharbor kitchenette with Subzero appliance package
Shuffleboard table, Arcade Legends Console and Cocktail Arcade Machine by ABT Cave
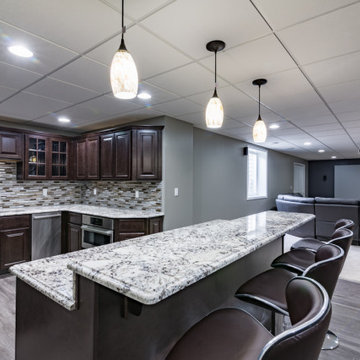
Photo of a large modern look-out basement in Chicago with grey walls, carpet and beige floors.
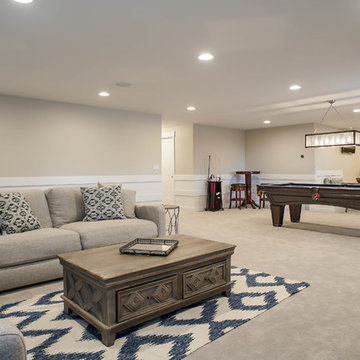
Photo of a large contemporary walk-out basement in Salt Lake City with beige walls, carpet, no fireplace and beige floors.

Photo of a traditional walk-out basement in Minneapolis with green walls, carpet, a corner fireplace, a stone fireplace surround and a dado rail.
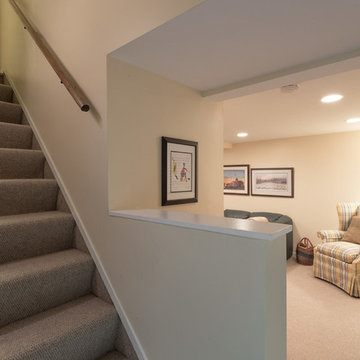
A basement remodel showcasing new carpeted floors, new storage closets, recessed lights, and fresh white and yellow paint.
Designed by Chi Renovation & Design who serve Chicago and it's surrounding suburbs, with an emphasis on the North Side and North Shore. You'll find their work from the Loop through Humboldt Park, Lincoln Park, Skokie, Evanston, Wilmette, and all of the way up to Lake Forest.

Traditional basement in Grand Rapids with a game room, grey walls, carpet, grey floors, exposed beams and panelled walls.

In the main seating area, Riverside installed an electric fireplace for added warmth and ambiance. The fireplace surround was comprised of Mannington laminate wide planks in ‘Keystone Oak’ and topped with a natural pine rough-sawn fireplace mantle stained to match the pool table. A higher contrast and bolder look was created with the dark blue ‘Indigo Batik’ accent color, blended beautifully with the softer natural materials used throughout the basement.
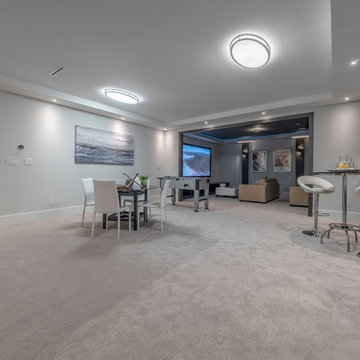
This is an example of a large contemporary basement in Vancouver with grey walls, carpet, no fireplace and grey floors.
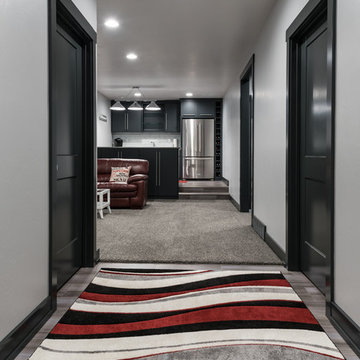
Inspiration for a classic fully buried basement in Other with grey walls, carpet and grey floors.
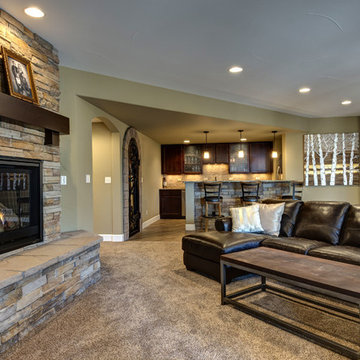
©Finished Basement Company
Photo of an expansive traditional walk-out basement in Denver with beige walls, carpet, a corner fireplace, a stone fireplace surround and brown floors.
Photo of an expansive traditional walk-out basement in Denver with beige walls, carpet, a corner fireplace, a stone fireplace surround and brown floors.

William Kildow
Design ideas for a retro look-out basement in Chicago with green walls, no fireplace, carpet, pink floors and a feature wall.
Design ideas for a retro look-out basement in Chicago with green walls, no fireplace, carpet, pink floors and a feature wall.
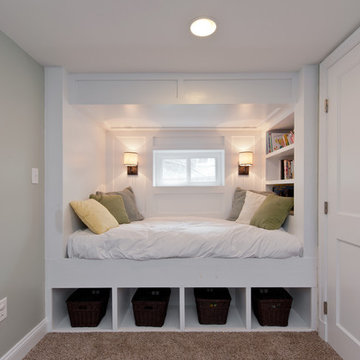
Photo: Allison Kuhn Creative
Look-out basement in Richmond with grey walls, carpet and brown floors.
Look-out basement in Richmond with grey walls, carpet and brown floors.
Grey Basement with Carpet Ideas and Designs
3
