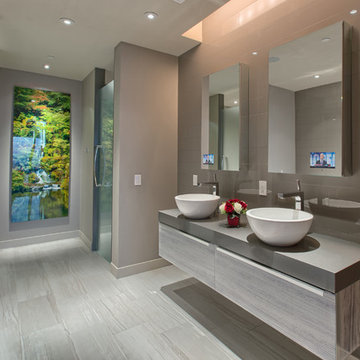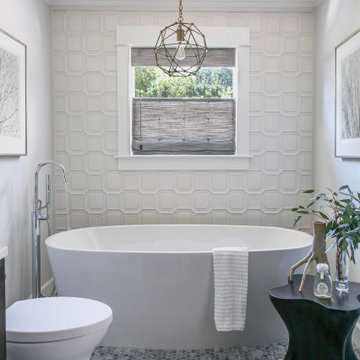Refine by:
Budget
Sort by:Popular Today
21 - 40 of 24,698 photos
Item 1 of 3

The goal of this project was to upgrade the builder grade finishes and create an ergonomic space that had a contemporary feel. This bathroom transformed from a standard, builder grade bathroom to a contemporary urban oasis. This was one of my favorite projects, I know I say that about most of my projects but this one really took an amazing transformation. By removing the walls surrounding the shower and relocating the toilet it visually opened up the space. Creating a deeper shower allowed for the tub to be incorporated into the wet area. Adding a LED panel in the back of the shower gave the illusion of a depth and created a unique storage ledge. A custom vanity keeps a clean front with different storage options and linear limestone draws the eye towards the stacked stone accent wall.
Houzz Write Up: https://www.houzz.com/magazine/inside-houzz-a-chopped-up-bathroom-goes-streamlined-and-swank-stsetivw-vs~27263720
The layout of this bathroom was opened up to get rid of the hallway effect, being only 7 foot wide, this bathroom needed all the width it could muster. Using light flooring in the form of natural lime stone 12x24 tiles with a linear pattern, it really draws the eye down the length of the room which is what we needed. Then, breaking up the space a little with the stone pebble flooring in the shower, this client enjoyed his time living in Japan and wanted to incorporate some of the elements that he appreciated while living there. The dark stacked stone feature wall behind the tub is the perfect backdrop for the LED panel, giving the illusion of a window and also creates a cool storage shelf for the tub. A narrow, but tasteful, oval freestanding tub fit effortlessly in the back of the shower. With a sloped floor, ensuring no standing water either in the shower floor or behind the tub, every thought went into engineering this Atlanta bathroom to last the test of time. With now adequate space in the shower, there was space for adjacent shower heads controlled by Kohler digital valves. A hand wand was added for use and convenience of cleaning as well. On the vanity are semi-vessel sinks which give the appearance of vessel sinks, but with the added benefit of a deeper, rounded basin to avoid splashing. Wall mounted faucets add sophistication as well as less cleaning maintenance over time. The custom vanity is streamlined with drawers, doors and a pull out for a can or hamper.
A wonderful project and equally wonderful client. I really enjoyed working with this client and the creative direction of this project.
Brushed nickel shower head with digital shower valve, freestanding bathtub, curbless shower with hidden shower drain, flat pebble shower floor, shelf over tub with LED lighting, gray vanity with drawer fronts, white square ceramic sinks, wall mount faucets and lighting under vanity. Hidden Drain shower system. Atlanta Bathroom.

We love how the mix of materials-- dark metals, white oak cabinetry and marble flooring-- all work together to create this sophisticated and relaxing space.

Inspiration for a contemporary bathroom in Chicago with flat-panel cabinets, dark wood cabinets, an alcove shower, grey tiles, grey walls, an integrated sink, grey floors and a hinged door.

This is an example of a small modern shower room bathroom in Nashville with shaker cabinets, blue cabinets, an alcove bath, a shower/bath combination, a two-piece toilet, white tiles, porcelain tiles, white walls, porcelain flooring, a submerged sink, engineered stone worktops, grey floors, a shower curtain and white worktops.

Design ideas for a large contemporary ensuite bathroom in Other with medium wood cabinets, a double shower, a one-piece toilet, grey tiles, grey walls, a vessel sink, grey floors, a hinged door, black worktops, cement tiles, concrete flooring and concrete worktops.

Inspiration for a large modern ensuite bathroom in Other with flat-panel cabinets, grey cabinets, a freestanding bath, a corner shower, grey walls, porcelain flooring, a vessel sink, grey floors, a hinged door and grey worktops.

Paint by Sherwin Williams
Body Color - Agreeable Gray - SW 7029
Trim Color - Dover White - SW 6385
Media Room Wall Color - Accessible Beige - SW 7036
Floor & Wall Tile by Macadam Floor & Design
Tile Countertops & Shower Walls by Florida Tile
Tile Product Sequence in Drift (or in Breeze)
Shower Wall Accent Tile by Marazzi
Tile Product Luminescence in Silver
Shower Niche and Mud Set Shower Pan Tile by Tierra Sol
Tile Product - Driftwood in Brown Hexagon Mosaic
Sinks by Decolav
Sink Faucet by Delta Faucet
Windows by Milgard Windows & Doors
Window Product Style Line® Series
Window Supplier Troyco - Window & Door
Window Treatments by Budget Blinds
Lighting by Destination Lighting
Fixtures by Crystorama Lighting
Interior Design by Creative Interiors & Design
Custom Cabinetry & Storage by Northwood Cabinets
Customized & Built by Cascade West Development
Photography by ExposioHDR Portland
Original Plans by Alan Mascord Design Associates

Inspiration for a medium sized rural shower room bathroom in Chicago with medium wood cabinets, white walls, marble flooring, a vessel sink, grey floors and flat-panel cabinets.

The owners love colour and were excited for us to invite fun through colour, pattern and texture across the kitchen cabinets, bathroom tiles and powder room wallpaper.

Inspiration for a coastal bathroom in Grand Rapids with white walls, concrete flooring, a submerged sink, engineered stone worktops, grey floors, black worktops, double sinks, a floating vanity unit, tongue and groove walls, dark wood cabinets and flat-panel cabinets.

Our clients decided to take their childhood home down to the studs and rebuild into a contemporary three-story home filled with natural light. We were struck by the architecture of the home and eagerly agreed to provide interior design services for their kitchen, three bathrooms, and general finishes throughout. The home is bright and modern with a very controlled color palette, clean lines, warm wood tones, and variegated tiles.

the client decided to eliminate the bathtub and install a large shower with partial fixed shower glass instead of a shower door
This is an example of a medium sized traditional ensuite bathroom in Other with shaker cabinets, blue cabinets, a walk-in shower, a one-piece toilet, grey tiles, ceramic tiles, grey walls, mosaic tile flooring, a submerged sink, engineered stone worktops, grey floors, an open shower, grey worktops, a shower bench, double sinks and wainscoting.
This is an example of a medium sized traditional ensuite bathroom in Other with shaker cabinets, blue cabinets, a walk-in shower, a one-piece toilet, grey tiles, ceramic tiles, grey walls, mosaic tile flooring, a submerged sink, engineered stone worktops, grey floors, an open shower, grey worktops, a shower bench, double sinks and wainscoting.

Design ideas for a classic ensuite half tiled bathroom in San Francisco with a freestanding bath, a one-piece toilet, ceramic tiles, grey walls, marble flooring, grey floors and white tiles.

This is an example of a medium sized contemporary bathroom in Seattle with a freestanding bath, a built-in shower, grey tiles, white walls, mosaic tile flooring, grey floors and an open shower.

Wet Room Bathroom, Wet Room Renovations, Open Shower Dark Bathroom, Dark Bathroom, Dark Grey Bathrooms, Bricked Bath In Shower Area, Matte Black On Grey Background, Walk In Shower, Wall Hung White Vanity

Photo of a large contemporary ensuite bathroom in Brisbane with flat-panel cabinets, light wood cabinets, a freestanding bath, a walk-in shower, grey tiles, porcelain tiles, porcelain flooring, a vessel sink, grey floors, grey worktops and a floating vanity unit.

Photo of a small contemporary ensuite bathroom in Houston with flat-panel cabinets, dark wood cabinets, a freestanding bath, a shower/bath combination, a one-piece toilet, multi-coloured tiles, porcelain tiles, grey walls, porcelain flooring, a vessel sink, engineered stone worktops, grey floors, a sliding door, white worktops, an enclosed toilet, double sinks and a vaulted ceiling.

Photo of a farmhouse bathroom in Seattle with shaker cabinets, white cabinets, grey walls, a submerged sink, grey floors, grey worktops and double sinks.

Beverly Hills Complete Home Remodeling. Master Bathroom Remodel
This is an example of a large modern ensuite bathroom in Los Angeles with beaded cabinets, medium wood cabinets, a built-in shower, a one-piece toilet, white tiles, ceramic tiles, white walls, ceramic flooring, a built-in sink, engineered stone worktops, grey floors, a hinged door and white worktops.
This is an example of a large modern ensuite bathroom in Los Angeles with beaded cabinets, medium wood cabinets, a built-in shower, a one-piece toilet, white tiles, ceramic tiles, white walls, ceramic flooring, a built-in sink, engineered stone worktops, grey floors, a hinged door and white worktops.

The guest bathroom received a completely new look with this bright floral wallpaper, classic wall sconces, and custom grey vanity.
Photo of a medium sized classic bathroom in Atlanta with ceramic flooring, a submerged sink, engineered stone worktops, grey floors, grey cabinets, multi-coloured walls, black worktops and beaded cabinets.
Photo of a medium sized classic bathroom in Atlanta with ceramic flooring, a submerged sink, engineered stone worktops, grey floors, grey cabinets, multi-coloured walls, black worktops and beaded cabinets.
Grey Bathroom and Cloakroom with Grey Floors Ideas and Designs
2

