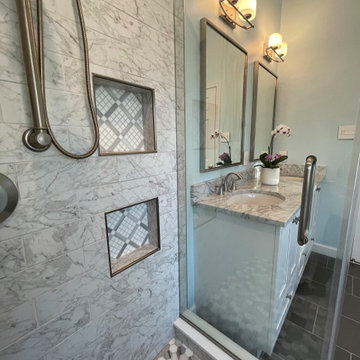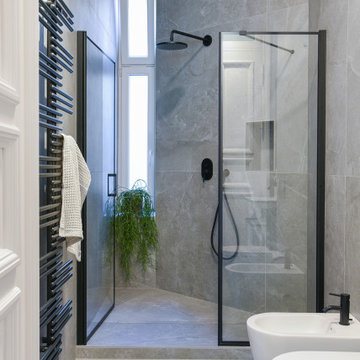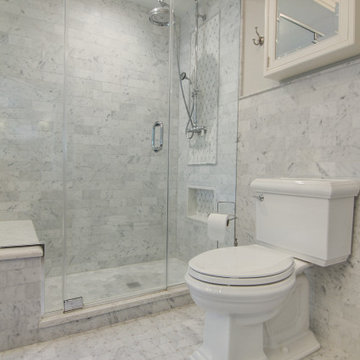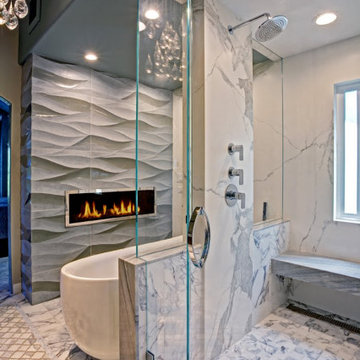Refine by:
Budget
Sort by:Popular Today
101 - 120 of 24,720 photos
Item 1 of 3

Our clients decided to take their childhood home down to the studs and rebuild into a contemporary three-story home filled with natural light. We were struck by the architecture of the home and eagerly agreed to provide interior design services for their kitchen, three bathrooms, and general finishes throughout. The home is bright and modern with a very controlled color palette, clean lines, warm wood tones, and variegated tiles.

Master Ensuite with its Calacatta marbled vanity counter and undermount sinks.
Photo by Dave Kulesza.
Photo of a medium sized contemporary ensuite bathroom in Melbourne with marble worktops, grey floors, white worktops, a built in vanity unit, a freestanding bath, a built-in shower, a wall mounted toilet, grey tiles, stone tiles, grey walls, a submerged sink, an open shower and double sinks.
Photo of a medium sized contemporary ensuite bathroom in Melbourne with marble worktops, grey floors, white worktops, a built in vanity unit, a freestanding bath, a built-in shower, a wall mounted toilet, grey tiles, stone tiles, grey walls, a submerged sink, an open shower and double sinks.

The guest bath design was inspired by the fun geometric pattern of the custom window shade fabric. A mid century modern vanity and wall sconces further repeat the mid century design. Because space was limited, the designer incorporated a metal wall ladder to hold towels.

Total renovation of an existing ensuite bath. Soaking tub was replaced with a freestanding tub situated in-between two windows for a relaxing soak! The wonderful finishes and tile details at the glass enclosed shower tie the space together beautifully.

Medium sized traditional ensuite bathroom in Chicago with shaker cabinets, medium wood cabinets, an alcove bath, a shower/bath combination, a two-piece toilet, white tiles, ceramic tiles, grey walls, ceramic flooring, a submerged sink, engineered stone worktops, grey floors, a shower curtain, white worktops, a wall niche, double sinks, a freestanding vanity unit and wainscoting.

This is an example of a small scandi shower room bathroom in Saint Petersburg with an alcove shower, grey tiles, ceramic tiles, grey walls, porcelain flooring, a vessel sink, wooden worktops, grey floors, a shower curtain, brown worktops, a single sink, a freestanding vanity unit, flat-panel cabinets and dark wood cabinets.

White oak vanity
Photo of a medium sized contemporary shower room bathroom in Minneapolis with flat-panel cabinets, light wood cabinets, an alcove bath, a two-piece toilet, white tiles, ceramic tiles, white walls, ceramic flooring, a vessel sink, engineered stone worktops, grey floors, white worktops, a wall niche, double sinks, a shower/bath combination and an open shower.
Photo of a medium sized contemporary shower room bathroom in Minneapolis with flat-panel cabinets, light wood cabinets, an alcove bath, a two-piece toilet, white tiles, ceramic tiles, white walls, ceramic flooring, a vessel sink, engineered stone worktops, grey floors, white worktops, a wall niche, double sinks, a shower/bath combination and an open shower.

Die Anpassung des Innenraums war eine Herausforderung, da der ursprüngliche Raum (derzeit 140 m2) der Wohnung nur ein Teil des ursprünglichen Grundrisses aus der Vorkriegszeit ist, der etwa dreimal so groß war. Die vordere repräsentative Wohnung vor dem Zweiten Weltkrieg bestand aus mehreren großen Gästezimmern, einem Wohnzimmer, einem Raum für Bedienstete, Kücheneinrichtungen usw. Nach der Nachkriegsaufteilung verloren einige Räume ihre Funktion oder wurden chaotisch und hastig angepasst. Aus diesem Grund war eine der Annahmen der von Agi Kuczyńska entworfenen neuen Adaption die umfassende Rekonstruktion des Innenraums und dessen sinnvolle Funktion: Küche und Esszimmer wurden in den größten Raum verlegt. An die Stelle der ehemaligen Küche tritt jetzt ein eigenes Bad, dessen Eingang im Einbauschrank im Schlafzimmer des Eigentümers versteckt ist und für die Gäste unzugänglich und unsichtbar ist.

Design ideas for a contemporary bathroom in San Diego with flat-panel cabinets, white cabinets, white tiles, white walls, a submerged sink, grey floors, white worktops, a wall niche and a single sink.

A warm and inviting custom master bathroom.
This is an example of a medium sized farmhouse ensuite bathroom in Raleigh with shaker cabinets, white cabinets, a double shower, a two-piece toilet, white tiles, porcelain tiles, white walls, porcelain flooring, a submerged sink, marble worktops, grey floors, a hinged door, grey worktops, an enclosed toilet, double sinks and tongue and groove walls.
This is an example of a medium sized farmhouse ensuite bathroom in Raleigh with shaker cabinets, white cabinets, a double shower, a two-piece toilet, white tiles, porcelain tiles, white walls, porcelain flooring, a submerged sink, marble worktops, grey floors, a hinged door, grey worktops, an enclosed toilet, double sinks and tongue and groove walls.

This brownstone, located in Harlem, consists of five stories which had been duplexed to create a two story rental unit and a 3 story home for the owners. The owner hired us to do a modern renovation of their home and rear garden. The garden was under utilized, barely visible from the interior and could only be accessed via a small steel stair at the rear of the second floor. We enlarged the owner’s home to include the rear third of the floor below which had walk out access to the garden. The additional square footage became a new family room connected to the living room and kitchen on the floor above via a double height space and a new sculptural stair. The rear facade was completely restructured to allow us to install a wall to wall two story window and door system within the new double height space creating a connection not only between the two floors but with the outside. The garden itself was terraced into two levels, the bottom level of which is directly accessed from the new family room space, the upper level accessed via a few stone clad steps. The upper level of the garden features a playful interplay of stone pavers with wood decking adjacent to a large seating area and a new planting bed. Wet bar cabinetry at the family room level is mirrored by an outside cabinetry/grill configuration as another way to visually tie inside to out. The second floor features the dining room, kitchen and living room in a large open space. Wall to wall builtins from the front to the rear transition from storage to dining display to kitchen; ending at an open shelf display with a fireplace feature in the base. The third floor serves as the children’s floor with two bedrooms and two ensuite baths. The fourth floor is a master suite with a large bedroom and a large bathroom bridged by a walnut clad hall that conceals a closet system and features a built in desk. The master bath consists of a tiled partition wall dividing the space to create a large walkthrough shower for two on one side and showcasing a free standing tub on the other. The house is full of custom modern details such as the recessed, lit handrail at the house’s main stair, floor to ceiling glass partitions separating the halls from the stairs and a whimsical builtin bench in the entry.

Complete remodel and addition to the master bathroom. We took the original tiny bathroom, and tore down a wall to an oversized walk in closet, to make room for this luxurious walk in shower and tub combo. There's generous room in the shower to allow for a built in bench that carries over to the deck mounted tub filler. The large ledge around the tub serves multiple functions; first as seating space for the owners to be able to bathe their young children and second, for them to rest a glass of wine while soaking to relax at the end of a long day.

A new tub was installed with a tall but thin-framed sliding glass door—a thoughtful design to accommodate taller family and guests. The shower walls were finished in a Porcelain marble-looking tile to match the vanity and floor tile, a beautiful deep blue that also grounds the space and pulls everything together. All-in-all, Gayler Design Build took a small cramped bathroom and made it feel spacious and airy, even without a window!

Master Bathroom complete with clawfoot tub, stall shower with bench seat, double vanity, wainscoting and marble tile.
This is an example of a large traditional ensuite bathroom in Other with raised-panel cabinets, brown cabinets, a freestanding bath, an alcove shower, a two-piece toilet, multi-coloured tiles, marble tiles, grey walls, marble flooring, a submerged sink, grey floors, a hinged door, grey worktops, a shower bench, double sinks, a freestanding vanity unit and wainscoting.
This is an example of a large traditional ensuite bathroom in Other with raised-panel cabinets, brown cabinets, a freestanding bath, an alcove shower, a two-piece toilet, multi-coloured tiles, marble tiles, grey walls, marble flooring, a submerged sink, grey floors, a hinged door, grey worktops, a shower bench, double sinks, a freestanding vanity unit and wainscoting.

Inspiration for a contemporary ensuite bathroom in Saint Petersburg with flat-panel cabinets, medium wood cabinets, a freestanding bath, an alcove shower, a vessel sink, grey floors, white worktops, a single sink and a floating vanity unit.

Photo of a medium sized contemporary ensuite bathroom in Paris with grey cabinets, a submerged bath, a built-in shower, a wall mounted toilet, blue tiles, ceramic tiles, multi-coloured walls, concrete flooring, a built-in sink, marble worktops, grey floors, a hinged door, multi-coloured worktops, double sinks, a built in vanity unit and a drop ceiling.

This is an example of a medium sized traditional ensuite bathroom in Phoenix with raised-panel cabinets, grey cabinets, a walk-in shower, grey tiles, porcelain tiles, grey walls, porcelain flooring, a submerged sink, granite worktops, grey floors, an open shower, grey worktops, a shower bench and double sinks.

Ванная комната
Medium sized contemporary ensuite bathroom in Saint Petersburg with flat-panel cabinets, medium wood cabinets, an alcove bath, a shower/bath combination, a wall mounted toilet, grey tiles, porcelain tiles, grey walls, porcelain flooring, wooden worktops, grey floors, a shower curtain, a single sink, a floating vanity unit and a vessel sink.
Medium sized contemporary ensuite bathroom in Saint Petersburg with flat-panel cabinets, medium wood cabinets, an alcove bath, a shower/bath combination, a wall mounted toilet, grey tiles, porcelain tiles, grey walls, porcelain flooring, wooden worktops, grey floors, a shower curtain, a single sink, a floating vanity unit and a vessel sink.

Inspiration for an expansive contemporary ensuite bathroom in San Francisco with a freestanding bath, grey walls, marble worktops, a hinged door, an alcove shower, grey tiles, grey floors and a chimney breast.

Photography by Brad Knipstein
Photo of a medium sized contemporary shower room bathroom in San Francisco with flat-panel cabinets, medium wood cabinets, an alcove bath, a shower/bath combination, green tiles, ceramic tiles, white walls, porcelain flooring, a trough sink, engineered stone worktops, grey floors, a shower curtain, grey worktops, a shower bench, a single sink and a built in vanity unit.
Photo of a medium sized contemporary shower room bathroom in San Francisco with flat-panel cabinets, medium wood cabinets, an alcove bath, a shower/bath combination, green tiles, ceramic tiles, white walls, porcelain flooring, a trough sink, engineered stone worktops, grey floors, a shower curtain, grey worktops, a shower bench, a single sink and a built in vanity unit.
Grey Bathroom and Cloakroom with Grey Floors Ideas and Designs
6

