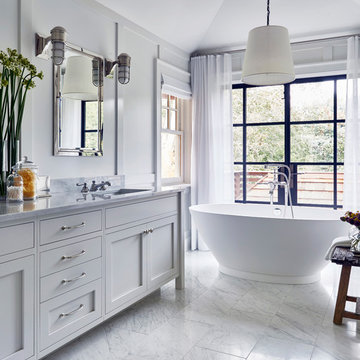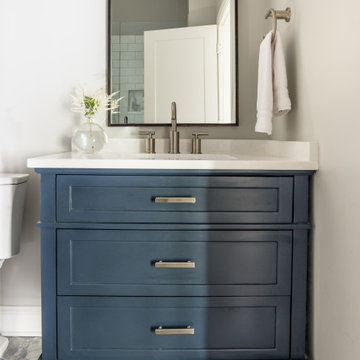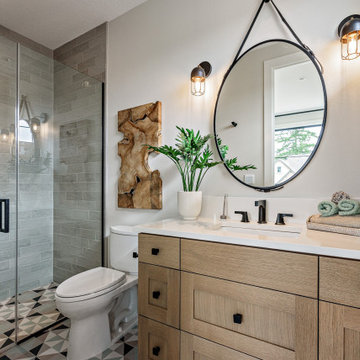Refine by:
Budget
Sort by:Popular Today
1 - 20 of 21,341 photos
Item 1 of 3

Inspiration for a classic shower room bathroom in London with shaker cabinets, blue cabinets, a built-in bath, a shower/bath combination, blue tiles, white tiles, an integrated sink, multi-coloured floors, a hinged door, blue worktops, a single sink, a built in vanity unit and a vaulted ceiling.

A generic kids bathroom got a total overhaul. Those who know this client would identify the shoutouts to their love of all things Hamilton, The Musical. Aged Brass Steampunk fixtures, Navy vanity and Floor to ceiling white tile fashioned to read as shiplap all grounded by a classic and warm marbleized chevron tile that could have been here since the days of AHam himself. Rise Up!

Modern farmhouse designs by Jessica Koltun in Dallas, TX. Light oak floors, navy cabinets, blue cabinets, chrome fixtures, gold mirrors, subway tile, zellige square tile, black vertical fireplace tile, black wall sconces, gold chandeliers, gold hardware, navy blue wall tile, marble hex tile, marble geometric tile, modern style, contemporary, modern tile, interior design, real estate, for sale, luxury listing, dark shaker doors, blue shaker cabinets, white subway shower

Bethany Nauert
Inspiration for a medium sized rural half tiled bathroom in Los Angeles with shaker cabinets, a freestanding bath, white tiles, metro tiles, a submerged sink, brown cabinets, a built-in shower, a two-piece toilet, grey walls, cement flooring, marble worktops, black floors and an open shower.
Inspiration for a medium sized rural half tiled bathroom in Los Angeles with shaker cabinets, a freestanding bath, white tiles, metro tiles, a submerged sink, brown cabinets, a built-in shower, a two-piece toilet, grey walls, cement flooring, marble worktops, black floors and an open shower.

We planned a thoughtful redesign of this beautiful home while retaining many of the existing features. We wanted this house to feel the immediacy of its environment. So we carried the exterior front entry style into the interiors, too, as a way to bring the beautiful outdoors in. In addition, we added patios to all the bedrooms to make them feel much bigger. Luckily for us, our temperate California climate makes it possible for the patios to be used consistently throughout the year.
The original kitchen design did not have exposed beams, but we decided to replicate the motif of the 30" living room beams in the kitchen as well, making it one of our favorite details of the house. To make the kitchen more functional, we added a second island allowing us to separate kitchen tasks. The sink island works as a food prep area, and the bar island is for mail, crafts, and quick snacks.
We designed the primary bedroom as a relaxation sanctuary – something we highly recommend to all parents. It features some of our favorite things: a cognac leather reading chair next to a fireplace, Scottish plaid fabrics, a vegetable dye rug, art from our favorite cities, and goofy portraits of the kids.
---
Project designed by Courtney Thomas Design in La Cañada. Serving Pasadena, Glendale, Monrovia, San Marino, Sierra Madre, South Pasadena, and Altadena.
For more about Courtney Thomas Design, see here: https://www.courtneythomasdesign.com/
To learn more about this project, see here:
https://www.courtneythomasdesign.com/portfolio/functional-ranch-house-design/

Photo by Madeline Tolle
Photo of a classic ensuite bathroom in Los Angeles with shaker cabinets, grey cabinets, white walls, a submerged sink, black floors and white worktops.
Photo of a classic ensuite bathroom in Los Angeles with shaker cabinets, grey cabinets, white walls, a submerged sink, black floors and white worktops.

Architectural Advisement & Interior Design by Chango & Co.
Architecture by Thomas H. Heine
Photography by Jacob Snavely
See the story in Domino Magazine

Inspiration for a small traditional shower room bathroom in Minneapolis with shaker cabinets, grey cabinets, a two-piece toilet, white walls, marble flooring, a submerged sink, engineered stone worktops and grey floors.

The detailed plans for this bathroom can be purchased here: https://www.changeyourbathroom.com/shop/simple-yet-elegant-bathroom-plans/ Small bathroom with Carrara marble hex tile on floor, ceramic subway tile on shower walls, marble counter top, marble bench seat, marble trimming out window, water resistant marine shutters in shower, towel rack with capital picture frame, frameless glass panel with hinges. Atlanta Bathroom

Ulrich Designer: Tom Santarsiero
Photography by Peter Rymwid
This is a master bath with subtle sophistication and understated elegance. The cabinets were custom designed by Tom, with straight, simple lines, and custom built by Draper DBS of walnut, with a deep, rich brown finish. The richness of the dark cabinetry juxtaposed with the elegance of the white carrara marble on the countertop, wall and floors contributes to the room's sophistication. Ample storage is found in the large vanity and an armoire style cabinet, designed to mimic a free-standing furniture piece, that is positioned behind the door. Architectural beams placed across the vaulted ceiling bring a sense of scale to the room and invite natural light in through the skylight.

Bathroom Remodeling in Alexandria, VA with light gray vanity , marble looking porcelain wall and floor tiles, bright white and gray tones, rain shower fixture and modern wall scones.

Inspiration for a medium sized family bathroom in Nashville with shaker cabinets, blue cabinets, white tiles, porcelain tiles, grey walls, porcelain flooring, a submerged sink, engineered stone worktops, white floors, a hinged door, white worktops, a wall niche, a single sink and a built in vanity unit.

A stunning minimal primary bathroom features marble herringbone shower tiles, hexagon mosaic floor tiles, and niche. We removed the bathtub to make the shower area larger. Also features a modern floating toilet, floating quartz shower bench, and custom white oak shaker vanity with a stacked quartz countertop. It feels perfectly curated with a mix of matte black and brass metals. The simplicity of the bathroom is balanced out with the patterned marble floors.

This Master Suite while being spacious, was poorly planned in the beginning. Master Bathroom and Walk-in Closet were small relative to the Bedroom size. Bathroom, being a maze of turns, offered a poor traffic flow. It only had basic fixtures and was never decorated to look like a living space. Geometry of the Bedroom (long and stretched) allowed to use some of its' space to build two Walk-in Closets while the original walk-in closet space was added to adjacent Bathroom. New Master Bathroom layout has changed dramatically (walls, door, and fixtures moved). The new space was carefully planned for two people using it at once with no sacrifice to the comfort. New shower is huge. It stretches wall-to-wall and has a full length bench with granite top. Frame-less glass enclosure partially sits on the tub platform (it is a drop-in tub). Tiles on the walls and on the floor are of the same collection. Elegant, time-less, neutral - something you would enjoy for years. This selection leaves no boundaries on the decor. Beautiful open shelf vanity cabinet was actually made by the Home Owners! They both were actively involved into the process of creating their new oasis. New Master Suite has two separate Walk-in Closets. Linen closet which used to be a part of the Bathroom, is now accessible from the hallway. Master Bedroom, still big, looks stunning. It reflects taste and life style of the Home Owners and blends in with the overall style of the House. Some of the furniture in the Bedroom was also made by the Home Owners.

Medium sized traditional shower room bathroom in Chicago with shaker cabinets, grey cabinets, white tiles, cement tiles, quartz worktops and white worktops.

Our talented Interior Designer, Stephanie, worked with the client to choose beautiful new tile and flooring that complimented the existing countertops and the paint colors the client had previously chosen.
The client also took our advice in purchasing a small teak bench for the shower instead of having a built-in bench. This provides more versatility and also contributes to a cleaner, more streamlined look in the wet room.
The functionality of the shower was completed with new stainless-steel fixtures, 3 body sprayers, a matching showerhead, and a hand-held sprayer.
Final photos by www.impressia.net

Design ideas for a farmhouse shower room bathroom in Portland with shaker cabinets, light wood cabinets, an alcove shower, a two-piece toilet, grey tiles, metro tiles, white walls, a submerged sink, multi-coloured floors, a hinged door and white worktops.

Beautiful guest bath with chevron marble wall tile and dual sconces.
Inspiration for a medium sized rural shower room bathroom in San Francisco with shaker cabinets, white cabinets, grey tiles, ceramic tiles, grey walls, ceramic flooring, a submerged sink, marble worktops, grey floors and grey worktops.
Inspiration for a medium sized rural shower room bathroom in San Francisco with shaker cabinets, white cabinets, grey tiles, ceramic tiles, grey walls, ceramic flooring, a submerged sink, marble worktops, grey floors and grey worktops.

Andrea Rugg Photography
Small classic family bathroom in Minneapolis with blue cabinets, a corner shower, a two-piece toilet, black and white tiles, ceramic tiles, blue walls, marble flooring, a submerged sink, engineered stone worktops, grey floors, a hinged door, white worktops and shaker cabinets.
Small classic family bathroom in Minneapolis with blue cabinets, a corner shower, a two-piece toilet, black and white tiles, ceramic tiles, blue walls, marble flooring, a submerged sink, engineered stone worktops, grey floors, a hinged door, white worktops and shaker cabinets.

Primary Bathroom
Photography: Stacy Zarin Goldberg Photography; Interior Design: Kristin Try Interiors; Builder: Harry Braswell, Inc.
Beach style bathroom in DC Metro with medium wood cabinets, a built-in shower, blue tiles, metro tiles, white walls, a submerged sink, white floors, an open shower, white worktops and shaker cabinets.
Beach style bathroom in DC Metro with medium wood cabinets, a built-in shower, blue tiles, metro tiles, white walls, a submerged sink, white floors, an open shower, white worktops and shaker cabinets.
Grey Bathroom and Cloakroom with Shaker Cabinets Ideas and Designs
1

