Refine by:
Budget
Sort by:Popular Today
61 - 80 of 21,381 photos
Item 1 of 3

This is an example of a large country ensuite bathroom in Charlotte with blue tiles, cement tiles, beige walls, marble worktops, brown floors, blue cabinets, dark hardwood flooring, a submerged sink, grey worktops and shaker cabinets.
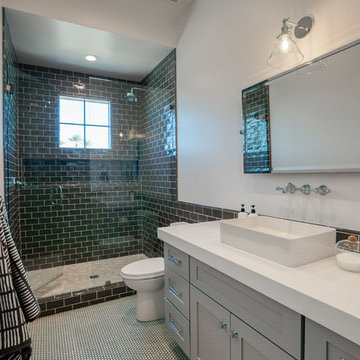
Design ideas for a medium sized classic shower room bathroom in Phoenix with shaker cabinets, grey cabinets, an alcove shower, grey tiles, white walls, a vessel sink, white floors, a hinged door, white worktops, a one-piece toilet, metro tiles and engineered stone worktops.

New Master Bathroom. Photo by William Rossoto, Rossoto Art LLC
This is an example of a medium sized modern ensuite bathroom in Other with shaker cabinets, grey cabinets, a freestanding bath, a walk-in shower, a two-piece toilet, grey tiles, marble tiles, grey walls, marble flooring, a submerged sink, marble worktops, grey floors, an open shower and white worktops.
This is an example of a medium sized modern ensuite bathroom in Other with shaker cabinets, grey cabinets, a freestanding bath, a walk-in shower, a two-piece toilet, grey tiles, marble tiles, grey walls, marble flooring, a submerged sink, marble worktops, grey floors, an open shower and white worktops.

Inspiration for a large rural ensuite bathroom in San Francisco with shaker cabinets, grey cabinets, a submerged bath, grey tiles, white walls, a submerged sink, grey floors, white worktops, a corner shower, a two-piece toilet, porcelain flooring, laminate worktops and a hinged door.

Our clients had been in their home since the early 1980’s and decided it was time for some updates. We took on the kitchen, two bathrooms and a powder room.
The primary objectives for the powder room were to update the materials and provide some storage in the small space. It was also important to the homeowners to have materials that would be easy to maintain over the long term. A Kohler tailored vanity and coordinating medicine cabinet provide ample storage for the small room. The dark wood vanity and textured wallpaper add contrast and texture to the home’s soft gray pallet. The integrated sink top and ceramic floor tile were budget-friendly and low maintenance. The homeowners were not too sure about the patterned floor tile but once installed it became one of their favorite elements of the project!
Designed by: Susan Klimala, CKD, CBD
Photography by: Michael Alan Kaskel
For more information on kitchen and bath design ideas go to: www.kitchenstudio-ge.com

This is an example of a medium sized traditional shower room bathroom in Los Angeles with shaker cabinets, white cabinets, an alcove bath, a shower/bath combination, a one-piece toilet, white tiles, pink walls, a submerged sink, grey floors, an open shower, multi-coloured worktops, porcelain tiles, marble flooring and marble worktops.
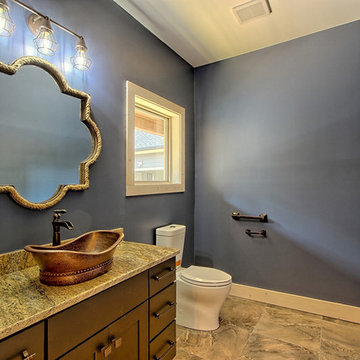
Kurtis Miller Photography
Photo of a small classic cloakroom in Atlanta with shaker cabinets, black cabinets, a one-piece toilet, blue walls, ceramic flooring, a vessel sink, granite worktops, grey floors and brown worktops.
Photo of a small classic cloakroom in Atlanta with shaker cabinets, black cabinets, a one-piece toilet, blue walls, ceramic flooring, a vessel sink, granite worktops, grey floors and brown worktops.
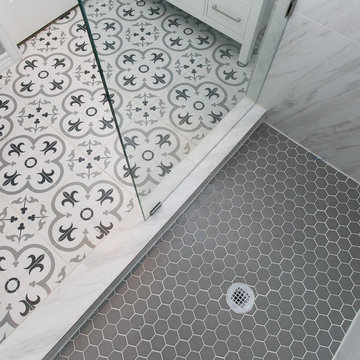
This is an example of a small contemporary shower room bathroom in Dallas with shaker cabinets, white cabinets, a corner shower, grey tiles, white tiles, porcelain tiles, grey walls, cement flooring, a submerged sink, marble worktops, multi-coloured floors, a hinged door and grey worktops.

Our clients owned a secondary home in Bellevue and decided to do a major renovation as the family wanted to make this their main residence. A decision was made to add 3 bedrooms and an expanded large kitchen to the property. The homeowners were in love with whites and grays, and their idea was to create a soft modern look with transitional elements.
We designed the kitchen layout to capitalize on the view and to meet all of the homeowners requirements. Large open plan kitchen lets in plenty of natural light and lots of space for their 3 boys to run around. We redesigned all the bathrooms, helped the clients with selection of all the finishes, materials, and fixtures for their new home.
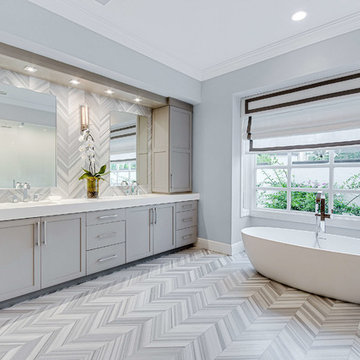
This is an example of a medium sized classic ensuite bathroom in Miami with shaker cabinets, grey cabinets, a freestanding bath, grey walls, grey floors, white worktops, an alcove shower, porcelain flooring, a submerged sink, solid surface worktops and a hinged door.
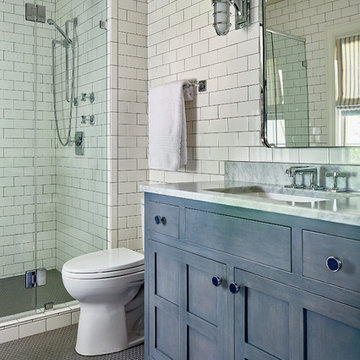
Dustin.Peck.Photography.Inc
Medium sized traditional shower room bathroom in Other with shaker cabinets, blue cabinets, a two-piece toilet, white tiles, ceramic tiles, white walls, marble flooring, a submerged sink, marble worktops, blue floors, a corner shower and a hinged door.
Medium sized traditional shower room bathroom in Other with shaker cabinets, blue cabinets, a two-piece toilet, white tiles, ceramic tiles, white walls, marble flooring, a submerged sink, marble worktops, blue floors, a corner shower and a hinged door.

Inspiration for a traditional grey and black shower room bathroom in Phoenix with shaker cabinets, white cabinets, an alcove shower, white tiles, metro tiles, white walls, slate flooring, a submerged sink, black floors and a shower curtain.

This bright blue tropical bathroom highlights the use of local glass tiles in a palm leaf pattern and natural tropical hardwoods. The freestanding vanity is custom made out of tropical Sapele wood, the mirror was custom made to match. The hardware and fixtures are brushed bronze. The floor tile is porcelain.

Medium sized country shower room bathroom in Denver with distressed cabinets, white walls, medium hardwood flooring, an integrated sink, brown floors, copper worktops and shaker cabinets.
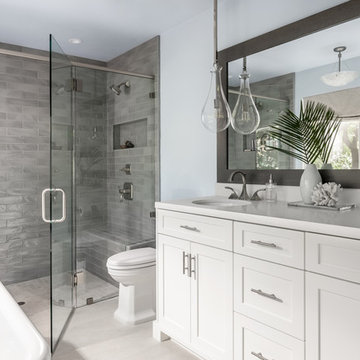
Modern kitchen design by Benning Design Construction. Photos by Matt Rosendahl at Premier Visuals.
Design ideas for a medium sized beach style ensuite bathroom in Sacramento with shaker cabinets, white cabinets, grey tiles, blue walls, beige floors, a hinged door, a built-in shower and a submerged sink.
Design ideas for a medium sized beach style ensuite bathroom in Sacramento with shaker cabinets, white cabinets, grey tiles, blue walls, beige floors, a hinged door, a built-in shower and a submerged sink.
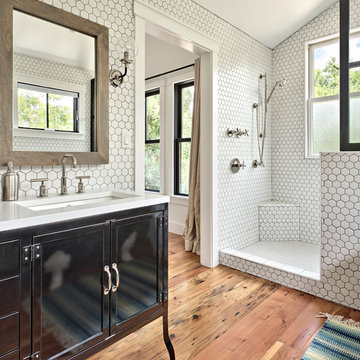
This is an example of a farmhouse shower room bathroom in Austin with black cabinets, white tiles, white walls, light hardwood flooring, a submerged sink, beige floors and shaker cabinets.
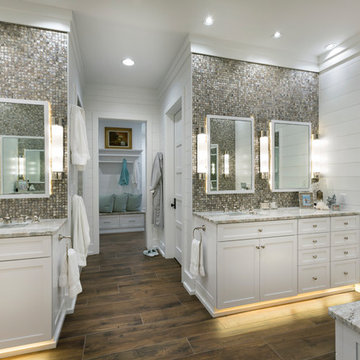
Design ideas for a large coastal ensuite bathroom in Charleston with shaker cabinets, white cabinets, mosaic tiles, white walls, brown floors, porcelain flooring, a submerged sink, marble worktops and beige worktops.
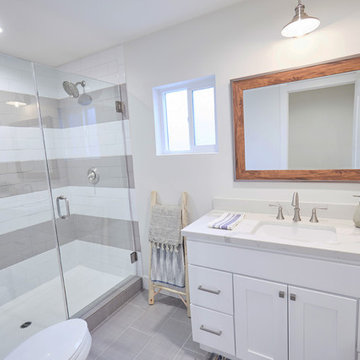
guest light and bright bathroom. modern coastal style.
Fully renovated ranch style house.
Photo of a medium sized traditional family bathroom in San Diego with shaker cabinets, white cabinets, a corner shower, a two-piece toilet, white walls, a submerged sink, white floors, a hinged door, grey tiles, white tiles, porcelain tiles, porcelain flooring and engineered stone worktops.
Photo of a medium sized traditional family bathroom in San Diego with shaker cabinets, white cabinets, a corner shower, a two-piece toilet, white walls, a submerged sink, white floors, a hinged door, grey tiles, white tiles, porcelain tiles, porcelain flooring and engineered stone worktops.

Hiding hair dryer and brushes in this grooming pull out cabinet with electrical on the inside to keep cords nice and neat!
Design ideas for a medium sized traditional ensuite bathroom in Chicago with shaker cabinets, dark wood cabinets, a freestanding bath, a corner shower, a two-piece toilet, grey tiles, porcelain tiles, grey walls, porcelain flooring, a submerged sink and engineered stone worktops.
Design ideas for a medium sized traditional ensuite bathroom in Chicago with shaker cabinets, dark wood cabinets, a freestanding bath, a corner shower, a two-piece toilet, grey tiles, porcelain tiles, grey walls, porcelain flooring, a submerged sink and engineered stone worktops.
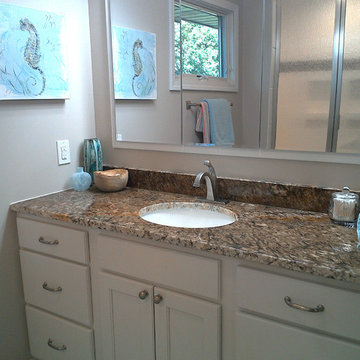
After photo of master bathroom. Walls were removed, relocated, and the space was redesigned to allow for a larger vanity, more storage, and a larger walk-in shower with a bench seat. The vanity area now is in the exact location of the old shower. The space was only extended by 12" in depth, the width was reduced 4" by framing for a built in medicine cabinet mirror above the vanity. Before the old space contained a 42" vanity, and a 36" shower, and no additional storage. The new space has a 63" vanity, a 18" full height linen cabinet, a 5' walk-in shower with bench seating, and a recessed medicine cabinet mirror above the vanity.
Grey Bathroom and Cloakroom with Shaker Cabinets Ideas and Designs
4

