Grey Bathroom with Cement Tiles Ideas and Designs
Refine by:
Budget
Sort by:Popular Today
141 - 160 of 1,282 photos
Item 1 of 3
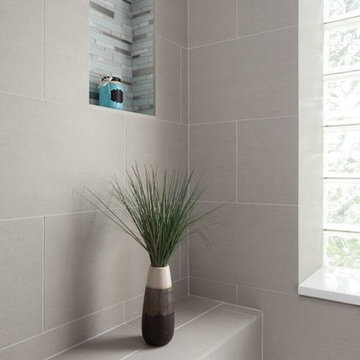
A bathroom updated to a chic modern style, incorporating neutral colors and classic silhouettes, features a bathtub complete with a compact tile bench and tiled shower niche. The large window is made with fixed glass block to allow in plenty of light and prevent breakdown.
Project designed by Skokie renovation firm, Chi Renovation & Design. They serve the Chicagoland area, and it's surrounding suburbs, with an emphasis on the North Side and North Shore. You'll find their work from the Loop through Lincoln Park, Skokie, Evanston, Wilmette, and all of the way up to Lake Forest.
For more about Chi Renovation & Design, click here: https://www.chirenovation.com/
To learn more about this project, click here: https://www.chirenovation.com/galleries/bathrooms/

This medium sized bathroom had ample space to create a luxurious bathroom for this young professional couple with 3 young children. My clients really wanted a place to unplug and relax where they could retreat and recharge.
New cabinets were a must with customized interiors to reduce cluttered counter tops and make morning routines easier and more organized. We selected Hale Navy for the painted finish with an upscale recessed panel door. Honey bronze hardware is a nice contrast to the navy paint instead of an expected brushed silver. For storage, a grooming center to organize hair dryer, curling iron and brushes keeps everything in place for morning routines. On the opposite, a pull-out organizer outfitted with trays for smaller personal items keeps everything at the fingertips. I included a pull-out hamper to keep laundry and towels off the floor. Another design detail I like to include is drawers in the sink cabinets. It is much better to have drawers notched for the plumbing when organizing bathroom products instead of filling up a large base cabinet.
The room already had beautiful windows and was bathed in naturel light from an existing skylight. I enhanced the natural lighting with some recessed can lights, a light in the shower as well as sconces around the mirrored medicine cabinets. The best thing about the medicine cabinets is not only the additional storage but when both doors are opened you can see the back of your head. The inside of the cabinet doors are mirrored. Honey Bronze sconces are perfect lighting at the vanity for makeup and shaving.
A larger shower for my very tall client with a built-in bench was a priority for this bathroom. I recommend stream showers whenever designing a bathroom and my client loved the idea of that feature as a surprise for his wife. Steam adds to the wellness and health aspect of any good bathroom design. We were able to access a small closet space just behind the shower a perfect spot for the steam unit. In addition to the steam, a handheld shower is another “standard” item in our shower designs. I like to locate these near a bench so you can sit while you target sore shoulder and back muscles. Another benefit is cleanability of the shower walls and being able to take a quick shower without getting your hair wet. The slide bar is just the thing to accommodate different heights.
For Mrs. a tub for soaking and relaxing were the main ingredients required for this remodel. Here I specified a Bain Ultra freestanding tub complete with air massage, chromatherapy and a heated back rest. The tub filer is floor mounted and adds another element of elegance to the bath. I located the tub in a bay window so the bather can enjoy the beautiful view out of the window. It is also a great way to relax after a round of golf. Either way, both of my clients can enjoy the benefits of this tub.
The tiles selected for the shower and the lower walls of the bathroom are a slightly oversized subway tile in a clean and bright white. The floors are a 12x24 porcelain marble. The shower floor features a flat cut marble pebble tile. Behind the vanity the wall is tiled with Zellage tile in a herringbone pattern. The colors of the tile connect all the colors used in the bath.
The final touches of elegance and luxury to complete our design, the soft lilac paint on the walls, the mix of metal materials on the faucets, cabinet hardware, lighting and yes, an oversized heated towel warmer complete with robe hooks.
This truly is a space for rejuvenation and wellness.
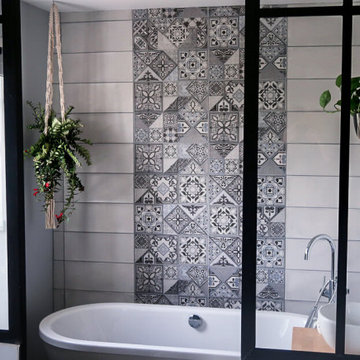
Installation d'une nouvelle baignoire, d'une verrière sur mesure, nouveau sol carrelage imitation parquet, crédence carreaux de ciment, peinture et point d'eau (lavabo)
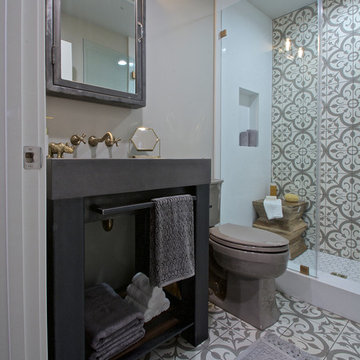
The patterned cement tile, custom raw steel vanity with concrete sink and antique brass fixtures give this tiny space a breath of 19th century elegance with a eclectic modern twist.
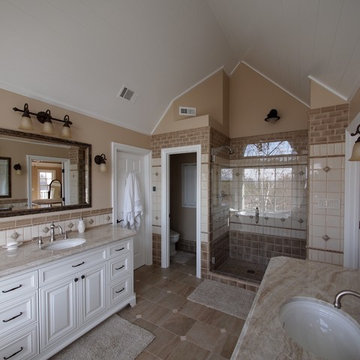
Large classic ensuite bathroom in San Francisco with recessed-panel cabinets, white cabinets, a freestanding bath, an alcove shower, a two-piece toilet, beige tiles, brown tiles, white tiles, cement tiles, beige walls, porcelain flooring, a submerged sink, granite worktops, brown floors and a hinged door.
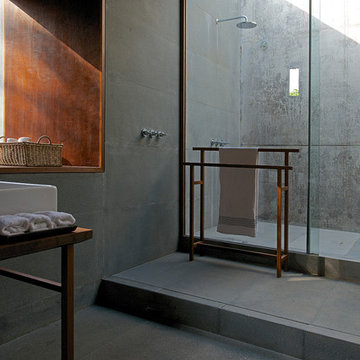
photography: Sebastian Zachariah
Inspiration for a small modern bathroom in Mumbai with open cabinets, medium wood cabinets, wooden worktops, a walk-in shower, grey tiles, cement tiles, grey walls and an open shower.
Inspiration for a small modern bathroom in Mumbai with open cabinets, medium wood cabinets, wooden worktops, a walk-in shower, grey tiles, cement tiles, grey walls and an open shower.
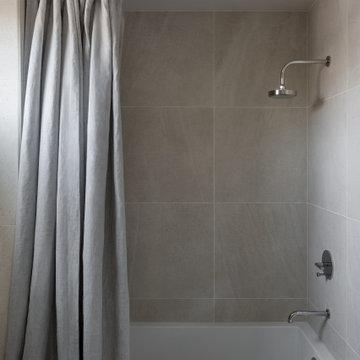
Photo of a small beach style family bathroom in Los Angeles with flat-panel cabinets, light wood cabinets, cement tiles, beige walls, ceramic flooring, engineered stone worktops, beige floors, a single sink, a floating vanity unit, exposed beams, a shower/bath combination, beige tiles, a shower curtain and an alcove bath.
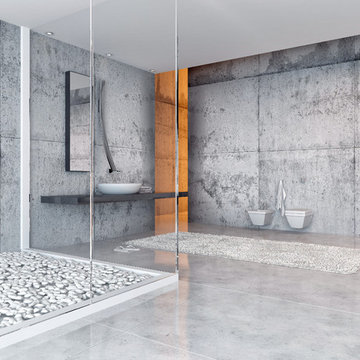
Inspiration for an expansive contemporary ensuite wet room bathroom in Sydney with a wall mounted toilet, grey tiles, cement tiles, grey walls, concrete flooring, a vessel sink, concrete worktops, open cabinets, grey cabinets, a freestanding bath, grey floors, a sliding door and grey worktops.
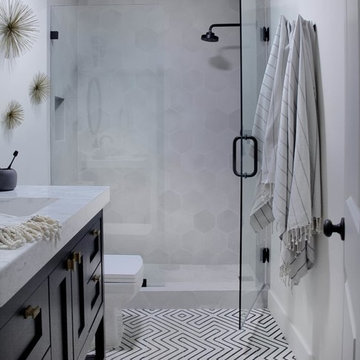
what's better than cement? even more cement! studio matsalla interiors uses creative additions of clé tile in their modern bathroom to liven up the grey, white, and black themed space! our cement hexes add a certain depth and character to the shower wall! this is complemented by our fresh and timelessly popular "zenith" cement pattern! shop hexes here: https://www.cletile.com/collections/cement-solids-8-hex/products/solid-hex-8x8-special-order?variant=34903041670 and zenith: https://www.cletile.com/products/zenith-8x8-stock
photography by gail owens
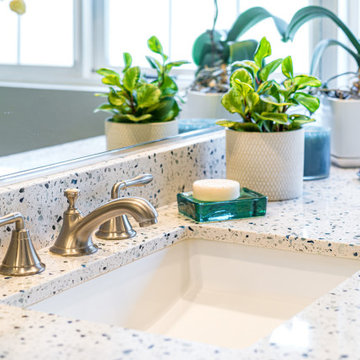
Granada Hills, CA - Complete Bathroom Remodel
Photo of a medium sized traditional grey and white shower room bathroom in Los Angeles with shaker cabinets, grey cabinets, an alcove shower, a two-piece toilet, grey tiles, cement tiles, grey walls, cement flooring, a built-in sink, granite worktops, a hinged door, white worktops, a wall niche, a single sink, a built in vanity unit, beige floors and a vaulted ceiling.
Photo of a medium sized traditional grey and white shower room bathroom in Los Angeles with shaker cabinets, grey cabinets, an alcove shower, a two-piece toilet, grey tiles, cement tiles, grey walls, cement flooring, a built-in sink, granite worktops, a hinged door, white worktops, a wall niche, a single sink, a built in vanity unit, beige floors and a vaulted ceiling.
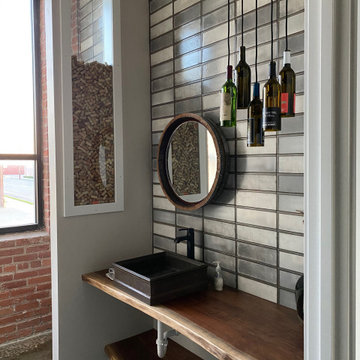
Artisan tile and artistic features in bath
Photo of a medium sized industrial ensuite bathroom in Kansas City with open cabinets, dark wood cabinets, grey tiles, cement tiles, grey walls, concrete flooring, wooden worktops, grey floors, brown worktops, a single sink, a floating vanity unit and exposed beams.
Photo of a medium sized industrial ensuite bathroom in Kansas City with open cabinets, dark wood cabinets, grey tiles, cement tiles, grey walls, concrete flooring, wooden worktops, grey floors, brown worktops, a single sink, a floating vanity unit and exposed beams.
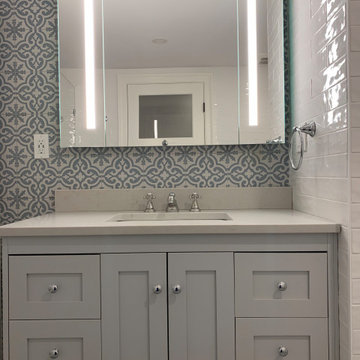
Photo of a medium sized traditional shower room bathroom in Boston with shaker cabinets, grey cabinets, an alcove shower, multi-coloured tiles, cement tiles, a submerged sink, engineered stone worktops, a hinged door and grey worktops.
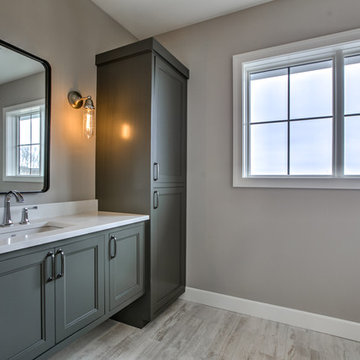
This is an example of a classic family bathroom in Omaha with shaker cabinets, an alcove shower, a one-piece toilet, cement tiles, a submerged sink, quartz worktops, a hinged door and white worktops.
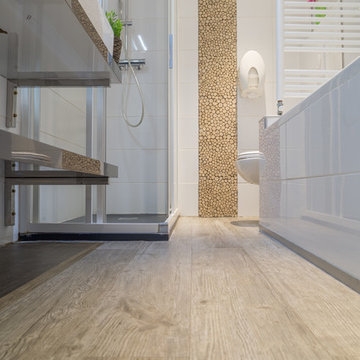
Carrelage MILLEGNI 20/120 ABETE OSSSIDATO , receveur douche extra plat MC BATH résine 75/120 anthracite , faience blanc brillant 20/50 , frise rondins bois 30/30.
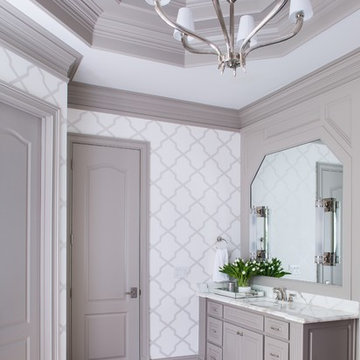
Jeff Herr
Photo of a medium sized traditional ensuite bathroom in Atlanta with grey cabinets, beige tiles, cement tiles, marble worktops, a freestanding bath, a corner shower, white walls, porcelain flooring, a submerged sink and raised-panel cabinets.
Photo of a medium sized traditional ensuite bathroom in Atlanta with grey cabinets, beige tiles, cement tiles, marble worktops, a freestanding bath, a corner shower, white walls, porcelain flooring, a submerged sink and raised-panel cabinets.
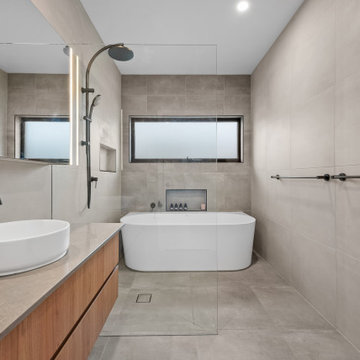
Photo of a medium sized modern ensuite bathroom in Melbourne with flat-panel cabinets, light wood cabinets, a freestanding bath, a walk-in shower, a bidet, grey tiles, cement tiles, grey walls, ceramic flooring, wooden worktops, grey floors, an open shower, beige worktops, a floating vanity unit and a single sink.
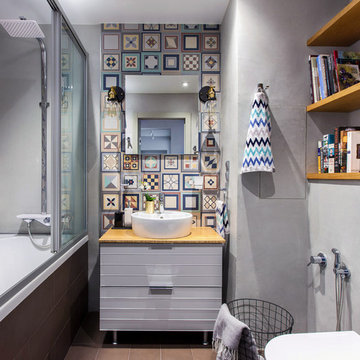
Светлана Игнатенко
Inspiration for a small contemporary ensuite bathroom in Moscow with a wall mounted toilet, grey walls, wooden worktops, grey cabinets, an alcove bath, a shower/bath combination, multi-coloured tiles, cement tiles, a vessel sink, brown floors, a sliding door, flat-panel cabinets and brown worktops.
Inspiration for a small contemporary ensuite bathroom in Moscow with a wall mounted toilet, grey walls, wooden worktops, grey cabinets, an alcove bath, a shower/bath combination, multi-coloured tiles, cement tiles, a vessel sink, brown floors, a sliding door, flat-panel cabinets and brown worktops.
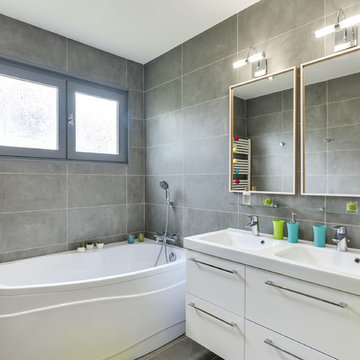
Meero
Design ideas for a medium sized contemporary bathroom in Paris with a built-in bath, grey tiles, grey walls, a console sink, grey floors, beaded cabinets, white cabinets, a two-piece toilet, cement tiles, cement flooring, tiled worktops and an open shower.
Design ideas for a medium sized contemporary bathroom in Paris with a built-in bath, grey tiles, grey walls, a console sink, grey floors, beaded cabinets, white cabinets, a two-piece toilet, cement tiles, cement flooring, tiled worktops and an open shower.
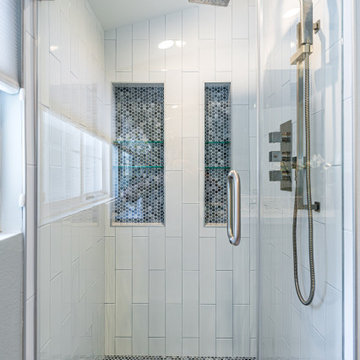
Complete Bathroom Remodel / Installation of all tile, shower and flooring, faucets and windows. Along with a fresh paint to finish.
Inspiration for a medium sized classic shower room bathroom in Los Angeles with shaker cabinets, grey cabinets, an alcove shower, a two-piece toilet, grey tiles, cement tiles, grey walls, a built-in sink, granite worktops, white floors, a hinged door, white worktops, a wall niche, a single sink, a built in vanity unit and cement flooring.
Inspiration for a medium sized classic shower room bathroom in Los Angeles with shaker cabinets, grey cabinets, an alcove shower, a two-piece toilet, grey tiles, cement tiles, grey walls, a built-in sink, granite worktops, white floors, a hinged door, white worktops, a wall niche, a single sink, a built in vanity unit and cement flooring.
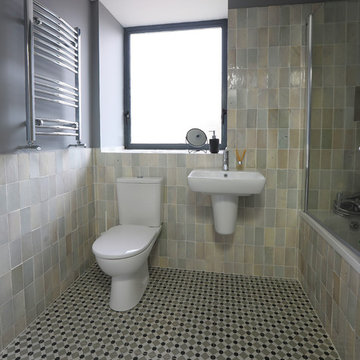
This is an example of a rustic family bathroom in Dublin with a built-in bath, a shower/bath combination, white tiles, cement tiles, cement flooring and grey floors.
Grey Bathroom with Cement Tiles Ideas and Designs
8

 Shelves and shelving units, like ladder shelves, will give you extra space without taking up too much floor space. Also look for wire, wicker or fabric baskets, large and small, to store items under or next to the sink, or even on the wall.
Shelves and shelving units, like ladder shelves, will give you extra space without taking up too much floor space. Also look for wire, wicker or fabric baskets, large and small, to store items under or next to the sink, or even on the wall.  The sink, the mirror, shower and/or bath are the places where you might want the clearest and strongest light. You can use these if you want it to be bright and clear. Otherwise, you might want to look at some soft, ambient lighting in the form of chandeliers, short pendants or wall lamps. You could use accent lighting around your bath in the form to create a tranquil, spa feel, as well.
The sink, the mirror, shower and/or bath are the places where you might want the clearest and strongest light. You can use these if you want it to be bright and clear. Otherwise, you might want to look at some soft, ambient lighting in the form of chandeliers, short pendants or wall lamps. You could use accent lighting around your bath in the form to create a tranquil, spa feel, as well. 