Grey Bathroom with Distressed Cabinets Ideas and Designs
Refine by:
Budget
Sort by:Popular Today
81 - 100 of 862 photos
Item 1 of 3
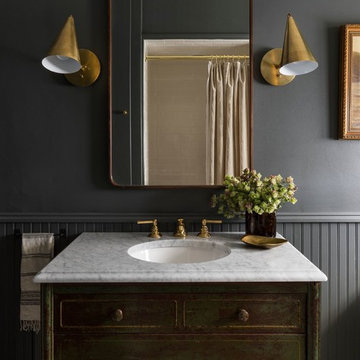
Haris Kenjar
This is an example of a traditional bathroom in Seattle with distressed cabinets, grey walls, a submerged sink, white worktops and flat-panel cabinets.
This is an example of a traditional bathroom in Seattle with distressed cabinets, grey walls, a submerged sink, white worktops and flat-panel cabinets.
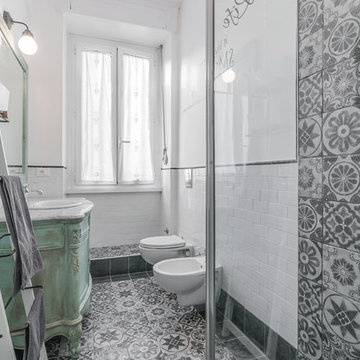
Design ideas for a medium sized vintage bathroom in Rome with distressed cabinets, a wall mounted toilet, ceramic tiles, white walls, ceramic flooring, a built-in sink, marble worktops and recessed-panel cabinets.
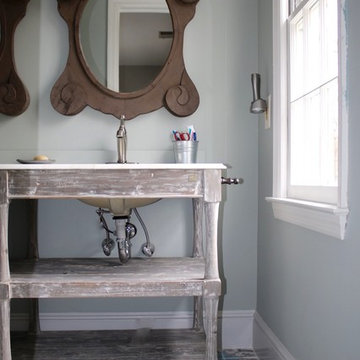
We had a very tight budget and couldn't do a full overhaul. Instead, we kept the shower/bath side and retiled the floor with great moroccan style cement tiles. We also replaced vanity and mirror.
Very cost effective and definitely whoa factor.
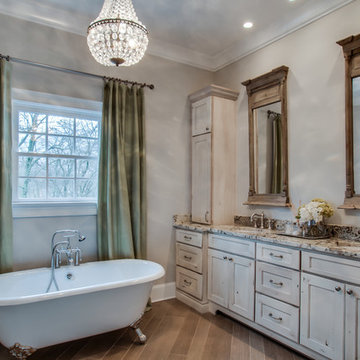
This custom finish (SPC0360) is from our Crestwood Cabinetry collection. The wall towers allow for extra storage. Base cabinets on both ends are bumped out and an arched toe kick across the center sections, gives this vanity a furniture style. Showcase Photographers

Design ideas for a medium sized contemporary shower room bathroom in San Francisco with flat-panel cabinets, distressed cabinets, an alcove bath, a shower/bath combination, a two-piece toilet, green tiles, porcelain tiles, white walls, porcelain flooring, a submerged sink, marble worktops, white floors, an open shower, white worktops, a single sink and a freestanding vanity unit.
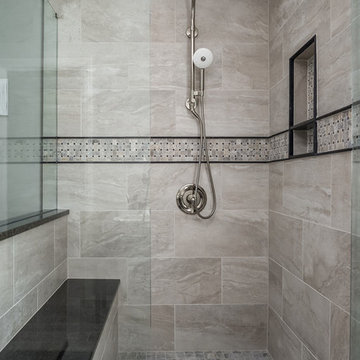
This is an example of a medium sized classic ensuite bathroom in Columbus with recessed-panel cabinets, distressed cabinets, a built-in shower, beige tiles, porcelain tiles, grey walls, porcelain flooring, a submerged sink, engineered stone worktops, grey floors, a hinged door and multi-coloured worktops.
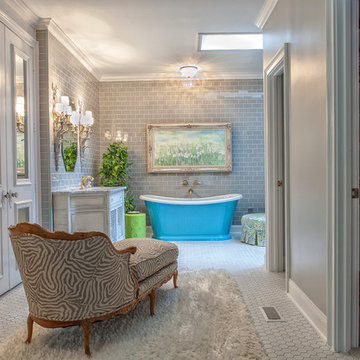
BAC Photography
Design ideas for a medium sized classic ensuite bathroom in Atlanta with metro tiles, shaker cabinets, distressed cabinets, a freestanding bath, grey tiles, grey walls, porcelain flooring, a submerged sink, a corner shower and marble worktops.
Design ideas for a medium sized classic ensuite bathroom in Atlanta with metro tiles, shaker cabinets, distressed cabinets, a freestanding bath, grey tiles, grey walls, porcelain flooring, a submerged sink, a corner shower and marble worktops.
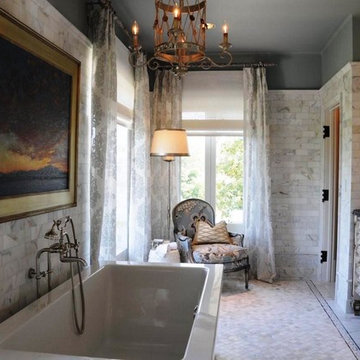
This is an example of a classic bathroom in Detroit with a submerged sink, distressed cabinets, grey tiles and raised-panel cabinets.

Extension and refurbishment of a semi-detached house in Hern Hill.
Extensions are modern using modern materials whilst being respectful to the original house and surrounding fabric.
Views to the treetops beyond draw occupants from the entrance, through the house and down to the double height kitchen at garden level.
From the playroom window seat on the upper level, children (and adults) can climb onto a play-net suspended over the dining table.
The mezzanine library structure hangs from the roof apex with steel structure exposed, a place to relax or work with garden views and light. More on this - the built-in library joinery becomes part of the architecture as a storage wall and transforms into a gorgeous place to work looking out to the trees. There is also a sofa under large skylights to chill and read.
The kitchen and dining space has a Z-shaped double height space running through it with a full height pantry storage wall, large window seat and exposed brickwork running from inside to outside. The windows have slim frames and also stack fully for a fully indoor outdoor feel.
A holistic retrofit of the house provides a full thermal upgrade and passive stack ventilation throughout. The floor area of the house was doubled from 115m2 to 230m2 as part of the full house refurbishment and extension project.
A huge master bathroom is achieved with a freestanding bath, double sink, double shower and fantastic views without being overlooked.
The master bedroom has a walk-in wardrobe room with its own window.
The children's bathroom is fun with under the sea wallpaper as well as a separate shower and eaves bath tub under the skylight making great use of the eaves space.
The loft extension makes maximum use of the eaves to create two double bedrooms, an additional single eaves guest room / study and the eaves family bathroom.
5 bedrooms upstairs.
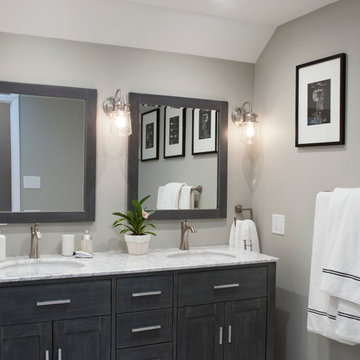
Classic contemporary styling and attention to detail make this double duty bathroom a sophisticated but functional space for the family's two young children as well as guests. Removing a wall and expanding into a closet allowed the additional space needed for a double vanity and generous room in front of the combined tub/shower.
HAVEN design+building llc
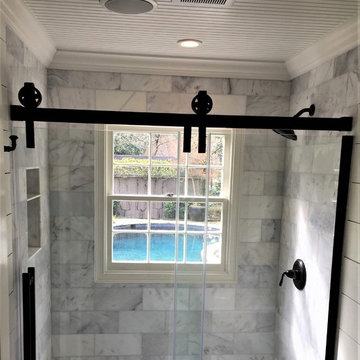
Inspiration for a small country bathroom in Atlanta with freestanding cabinets, distressed cabinets, an alcove shower, grey tiles, marble tiles, white walls, marble flooring, a built-in sink, marble worktops, grey floors, a sliding door and white worktops.
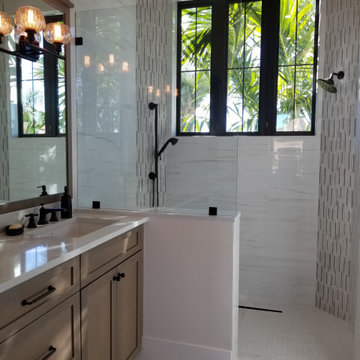
Transitional designed Junior Suite bathroom with taupe color scheme. Walk-in shower with stone-look porcelain tile, marble mosaic accent tile, linear shower drain, custom stained cabinetry, and bronze plumbing fixtures and hardware
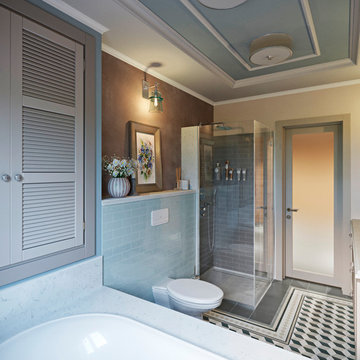
Ванная комната с душем.
Photo of a medium sized classic shower room bathroom in Moscow with louvered cabinets, distressed cabinets, a built-in bath, a built-in shower, a wall mounted toilet, blue tiles, ceramic tiles, blue walls, ceramic flooring, a submerged sink, marble worktops, brown floors, a hinged door and beige worktops.
Photo of a medium sized classic shower room bathroom in Moscow with louvered cabinets, distressed cabinets, a built-in bath, a built-in shower, a wall mounted toilet, blue tiles, ceramic tiles, blue walls, ceramic flooring, a submerged sink, marble worktops, brown floors, a hinged door and beige worktops.
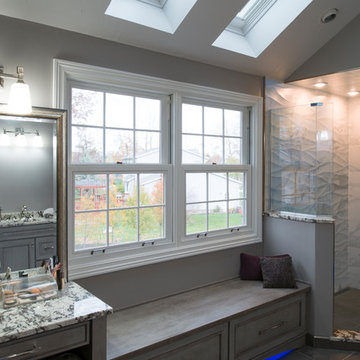
This is an example of a large traditional ensuite bathroom in Cleveland with recessed-panel cabinets, distressed cabinets, a corner shower, grey tiles, marble tiles, white walls, porcelain flooring, a submerged sink, quartz worktops, grey floors, a hinged door and multi-coloured worktops.
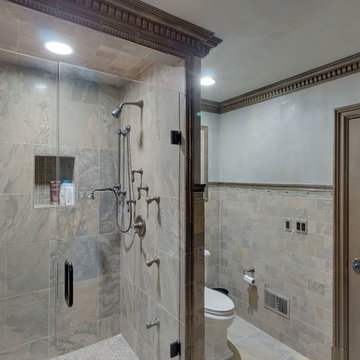
Inspiration for a medium sized classic shower room bathroom in Detroit with freestanding cabinets, distressed cabinets, an alcove shower, a two-piece toilet, grey walls, ceramic flooring, a submerged sink, marble worktops, beige tiles, brown tiles, ceramic tiles, beige floors and a hinged door.
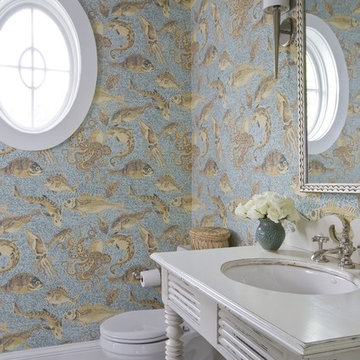
Victorian bathroom in Miami with a submerged sink, distressed cabinets, multi-coloured walls and open cabinets.
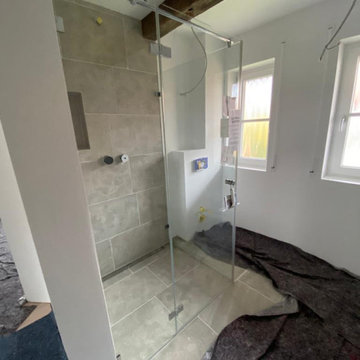
Sanierungsobjekt LKR. Bad Tölz
Contemporary bathroom in Munich with open cabinets, distressed cabinets, a built-in shower, grey tiles, stone slabs, limestone flooring, a vessel sink, limestone worktops, grey floors, a hinged door and a single sink.
Contemporary bathroom in Munich with open cabinets, distressed cabinets, a built-in shower, grey tiles, stone slabs, limestone flooring, a vessel sink, limestone worktops, grey floors, a hinged door and a single sink.
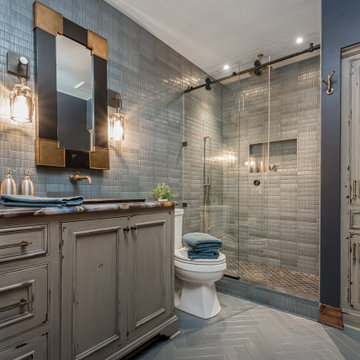
Inspiration for a large traditional bathroom in Milwaukee with an alcove shower, a two-piece toilet, grey tiles, blue walls, marble worktops, a sliding door, a single sink, a built in vanity unit, beaded cabinets, distressed cabinets, mosaic tiles, a built-in sink, grey floors and multi-coloured worktops.
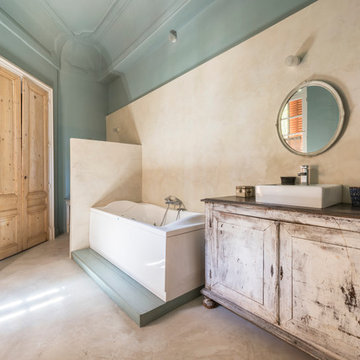
Alexandre Montagne - Photographe immobilier
Photo of an eclectic bathroom in Lyon with distressed cabinets, a built-in bath, blue walls, a vessel sink and recessed-panel cabinets.
Photo of an eclectic bathroom in Lyon with distressed cabinets, a built-in bath, blue walls, a vessel sink and recessed-panel cabinets.
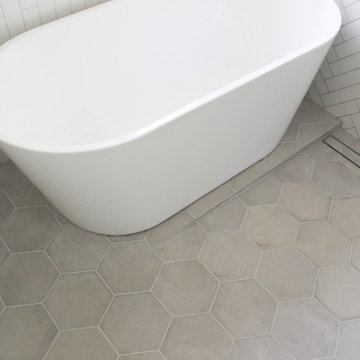
Wet Room, Wet Rooms Perth, Perth Wet Rooms, OTB Bathrooms, Wall Hung Vanity, Walk In Shower, Open Shower, Small Bathrooms Perth, Freestanding Bath, Bath In Shower Area, Brushed Brass Tapware, Herringbone Wall Tiles, Stack Bond Vertical Tiles, Contrast Grout, Brushed Brass Shower Screen
Grey Bathroom with Distressed Cabinets Ideas and Designs
5

 Shelves and shelving units, like ladder shelves, will give you extra space without taking up too much floor space. Also look for wire, wicker or fabric baskets, large and small, to store items under or next to the sink, or even on the wall.
Shelves and shelving units, like ladder shelves, will give you extra space without taking up too much floor space. Also look for wire, wicker or fabric baskets, large and small, to store items under or next to the sink, or even on the wall.  The sink, the mirror, shower and/or bath are the places where you might want the clearest and strongest light. You can use these if you want it to be bright and clear. Otherwise, you might want to look at some soft, ambient lighting in the form of chandeliers, short pendants or wall lamps. You could use accent lighting around your bath in the form to create a tranquil, spa feel, as well.
The sink, the mirror, shower and/or bath are the places where you might want the clearest and strongest light. You can use these if you want it to be bright and clear. Otherwise, you might want to look at some soft, ambient lighting in the form of chandeliers, short pendants or wall lamps. You could use accent lighting around your bath in the form to create a tranquil, spa feel, as well. 