Grey Bathroom with Distressed Cabinets Ideas and Designs
Refine by:
Budget
Sort by:Popular Today
121 - 140 of 862 photos
Item 1 of 3
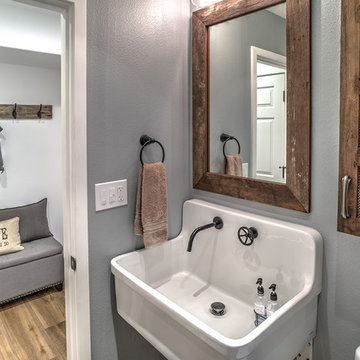
Small rustic shower room bathroom in San Francisco with a wall-mounted sink, freestanding cabinets, distressed cabinets, a two-piece toilet, porcelain tiles, grey walls, porcelain flooring and brown floors.
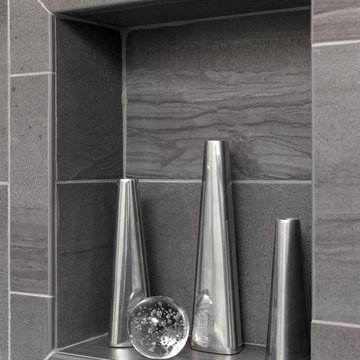
Greg Reigler
Inspiration for a medium sized modern ensuite bathroom in Other with distressed cabinets, a wall mounted toilet, multi-coloured tiles, porcelain tiles, grey walls, pebble tile flooring, a submerged sink and engineered stone worktops.
Inspiration for a medium sized modern ensuite bathroom in Other with distressed cabinets, a wall mounted toilet, multi-coloured tiles, porcelain tiles, grey walls, pebble tile flooring, a submerged sink and engineered stone worktops.

Core Remodel was contacted by the new owners of this single family home in Logan Square after they hired another general contractor to remodel their kitchen. Unfortunately, the original GC didn't finish the job and the owners were waiting over 6 months for work to commence - and expecting a newborn baby, living with their parents temporarily and needed a working and functional master bathroom to move back home.
Core Remodel was able to come in and make the necessary changes to get this job moving along and completed with very little to work with. The new plumbing and electrical had to be completely redone as there was lots of mechanical errors from the old GC. The existing space had no master bathroom on the second floor, so this was an addition - not a typical remodel.
The job was eventually completed and the owners were thrilled with the quality of work, timeliness and constant communication. This was one of our favorite jobs to see how happy the clients were after the job was completed. The owners are amazing and continue to give Core Remodel glowing reviews and referrals. Additionally, the owners had a very clear vision for what they wanted and we were able to complete the job while working with the owners!
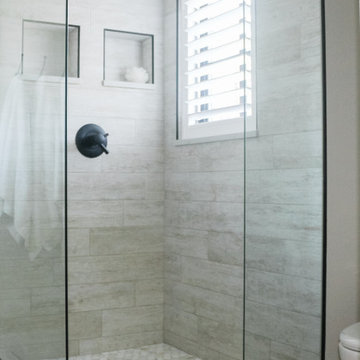
Inspiration for a medium sized farmhouse ensuite bathroom with freestanding cabinets, distressed cabinets, a walk-in shower, a one-piece toilet, multi-coloured tiles, marble tiles, beige walls, ceramic flooring, a submerged sink, engineered stone worktops, brown floors, an open shower, grey worktops, double sinks and a built in vanity unit.
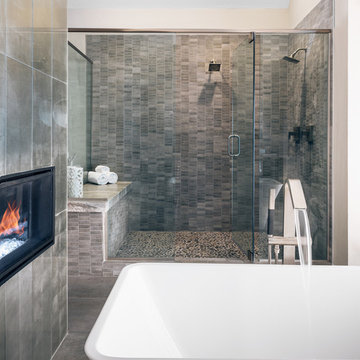
Charles Aydlett Photography
Large modern ensuite bathroom in Other with flat-panel cabinets, distressed cabinets, a freestanding bath, a double shower, a one-piece toilet, white tiles, ceramic tiles, beige walls, ceramic flooring, a submerged sink, granite worktops, grey floors and a hinged door.
Large modern ensuite bathroom in Other with flat-panel cabinets, distressed cabinets, a freestanding bath, a double shower, a one-piece toilet, white tiles, ceramic tiles, beige walls, ceramic flooring, a submerged sink, granite worktops, grey floors and a hinged door.
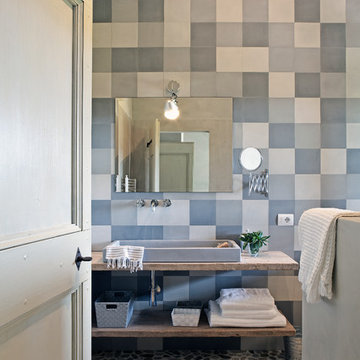
Photo of a medium sized rural ensuite bathroom in Paris with open cabinets, distressed cabinets, white tiles, blue tiles, grey tiles, pebble tile flooring and a vessel sink.
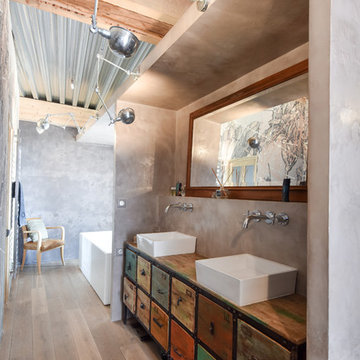
sabine serrade
Photo of a large eclectic ensuite bathroom in Lyon with a vessel sink, distressed cabinets, wooden worktops, grey walls, a freestanding bath and flat-panel cabinets.
Photo of a large eclectic ensuite bathroom in Lyon with a vessel sink, distressed cabinets, wooden worktops, grey walls, a freestanding bath and flat-panel cabinets.
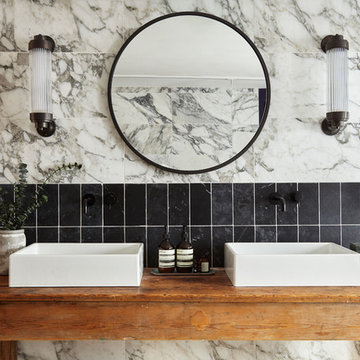
Bathroom fixtures by Aston Matthews. Tiles by Topps Tiles.
Design ideas for a medium sized traditional bathroom in London with marble tiles, a vessel sink, distressed cabinets, black tiles, white tiles and wooden worktops.
Design ideas for a medium sized traditional bathroom in London with marble tiles, a vessel sink, distressed cabinets, black tiles, white tiles and wooden worktops.
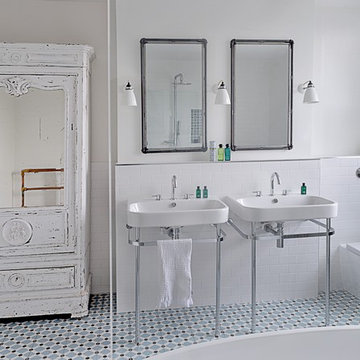
Photo Valerie Bernardini
Traditional ensuite bathroom in London with freestanding cabinets, distressed cabinets, a freestanding bath, a one-piece toilet, blue tiles, white walls, ceramic flooring, a console sink and ceramic tiles.
Traditional ensuite bathroom in London with freestanding cabinets, distressed cabinets, a freestanding bath, a one-piece toilet, blue tiles, white walls, ceramic flooring, a console sink and ceramic tiles.
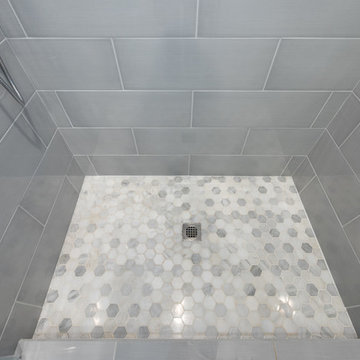
Finecraft Contractors, Inc.
Soleimani Photography
New master bathroom and built-ins in the family room.
Design ideas for a small contemporary ensuite bathroom in DC Metro with flat-panel cabinets, distressed cabinets, a double shower, grey tiles, metro tiles, grey walls, marble flooring, a console sink, solid surface worktops, grey floors and a hinged door.
Design ideas for a small contemporary ensuite bathroom in DC Metro with flat-panel cabinets, distressed cabinets, a double shower, grey tiles, metro tiles, grey walls, marble flooring, a console sink, solid surface worktops, grey floors and a hinged door.
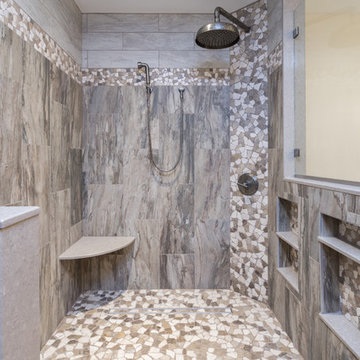
This bathroom design combines rustic and industrial features in a space that is unique, stylish, and relaxing. The master bath maximizes the space it occupies in the center of this octagonal-shaped house by creating an internal skylight that opens up to a high ceiling above the bathroom in the center of the home. It creates an architectural feature and also brings natural light into the room. The DuraSupreme vanity cabinet in a distressed finish is accented by a Ceasarstone engineered quartz countertop and eye-catching Sonoma Forge Waterfall spout faucet. A thresholdless shower with a rainfall showerhead, storage niches, and a river rock shower floor offer a soothing atmosphere. Photos by Linda McManis
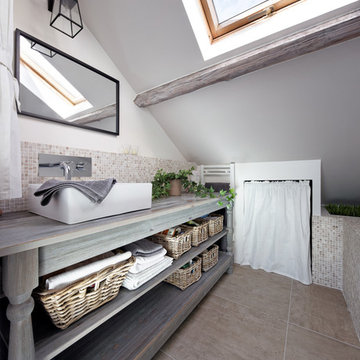
© Hugo Hébrard - www.hugohebrard.com
Inspiration for a medium sized contemporary ensuite bathroom in Paris with open cabinets, distressed cabinets, mosaic tiles, white walls, ceramic flooring, a vessel sink, wooden worktops and grey worktops.
Inspiration for a medium sized contemporary ensuite bathroom in Paris with open cabinets, distressed cabinets, mosaic tiles, white walls, ceramic flooring, a vessel sink, wooden worktops and grey worktops.
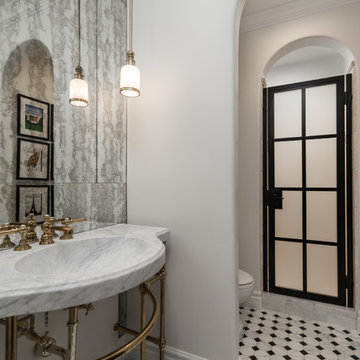
The marble sink is certainly a statement piece and nicely compliments the custom stone flooring and backsplash. We love the iron shower door.
Design ideas for an expansive vintage ensuite bathroom in Phoenix with open cabinets, distressed cabinets, a freestanding bath, an alcove shower, a two-piece toilet, multi-coloured tiles, mirror tiles, multi-coloured walls, porcelain flooring, a console sink, marble worktops, multi-coloured floors, a hinged door and multi-coloured worktops.
Design ideas for an expansive vintage ensuite bathroom in Phoenix with open cabinets, distressed cabinets, a freestanding bath, an alcove shower, a two-piece toilet, multi-coloured tiles, mirror tiles, multi-coloured walls, porcelain flooring, a console sink, marble worktops, multi-coloured floors, a hinged door and multi-coloured worktops.
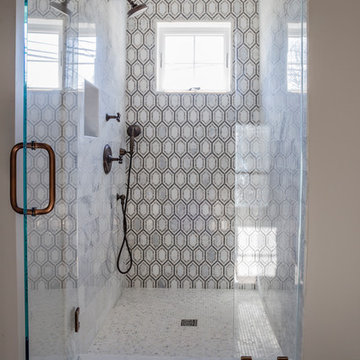
Design ideas for a medium sized retro shower room bathroom in Other with freestanding cabinets, distressed cabinets, multi-coloured tiles, marble tiles, grey walls, porcelain flooring, marble worktops, brown floors and white worktops.
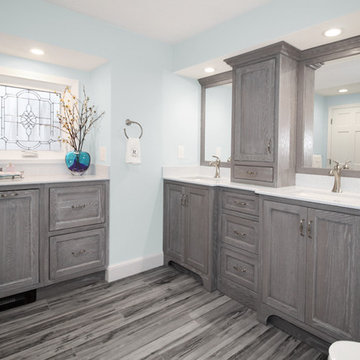
This South Shore of Boston couple reached out to Renovisions to design and build a beautiful, maintenance free and easy to use ‘his and hers’ master bathroom with plenty of storage. The former bath which had a single sink, one mirror, a vanity cabinet with not enough storage and a tired fiberglass shower stall was the last room in their home to be remodeled. They envisioned a more spa-like feel with a brighter walk-in shower and stylish cabinetry with double sinks and more storage.
Renovisions re-designed this bath with a fresh approach to a classic style; boasting two sinks and framed mirrors that match the custom oak cabinetry with a grey stain and cherused finish (a process that allows raising of the wood grain, creating a beautiful texture).
Choosing a white and grey palette with Carrara-look tiles in the shower opened up the space, tied in nicely with the weathered grey vanity and exemplified the feeling of casual luxury. The bright and airy walk-in shower with double recessed niches and dual shower heads affords both his and hers showering needs. Stunning and dramatic chevron patterned mosaic glass tile defines the niche spaces and lends a pretty, decorative touch to the overall look. The soft blue-green hue on the walls match perfectly with this tile and continue the serene and spa-like appeal throughout the bath.
Replacing the existing double-hung window with a smaller, decorative cut glass casement window not only provided a stunning focal point to the bathroom, but also allowed for additional cabinetry that includes a pull-out hamper and two deep drawers. Silestone’s stunning ‘white diamond’ quartz looks great with the color scheme and provides more countertop space for make-up and cosmetics.
The clients were thrilled with their ‘Renovision’ that imparts clean aesthetic and beautifully appointed classic details.
"Just wanted to say thank you for a job well done. We absolutely love our bathroom. From start to finish you were all so pleasant and professional. The fact that Ed is determined to come up with a solution for our bathroom door shows your commitment to your clients and the pride you take in your work. I can say from experience that not all contractors would care to or be as determined as Ed to say “I will come up with a solution just give me some time” especially after being paid in full. So thank you again. I would highly recommend your company to anyone looking for a bathroom ‘Renovision’! All the best!"
- Dan & Deb S. (Hanover)
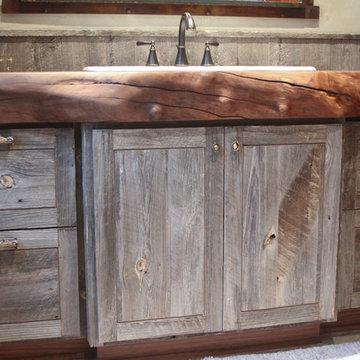
Designer: Tracy Whitmire
Custom Built Vanity: Noah Martin Wood Designs
This is an example of a small rustic shower room bathroom in Other with distressed cabinets, wooden worktops, brown tiles, beige walls and a built-in sink.
This is an example of a small rustic shower room bathroom in Other with distressed cabinets, wooden worktops, brown tiles, beige walls and a built-in sink.
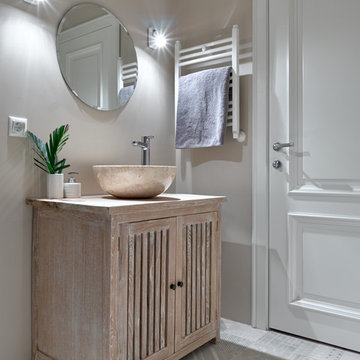
Contemporary bathroom in Moscow with distressed cabinets, grey walls, a vessel sink and wooden worktops.
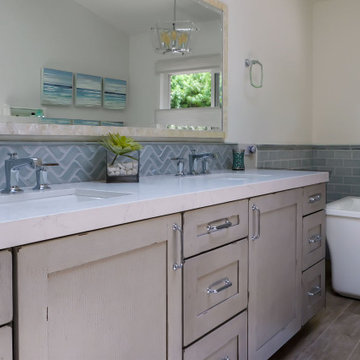
This bathroom maximizes the coastal feel with beautifully distressed cabinet doors.
Design ideas for a medium sized nautical ensuite bathroom in Los Angeles with shaker cabinets, distressed cabinets, a freestanding bath, blue tiles, glass tiles, white walls, porcelain flooring, a submerged sink, engineered stone worktops, beige floors, white worktops, double sinks, a built in vanity unit and a vaulted ceiling.
Design ideas for a medium sized nautical ensuite bathroom in Los Angeles with shaker cabinets, distressed cabinets, a freestanding bath, blue tiles, glass tiles, white walls, porcelain flooring, a submerged sink, engineered stone worktops, beige floors, white worktops, double sinks, a built in vanity unit and a vaulted ceiling.
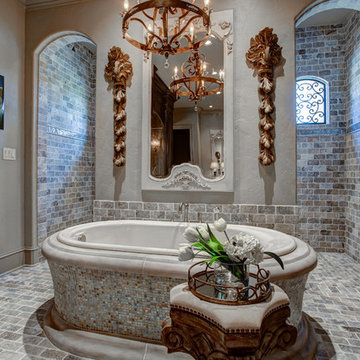
This is an example of an expansive classic ensuite bathroom in Little Rock with recessed-panel cabinets, distressed cabinets, a built-in bath, a walk-in shower, multi-coloured tiles, stone tiles, grey walls, slate flooring and a submerged sink.
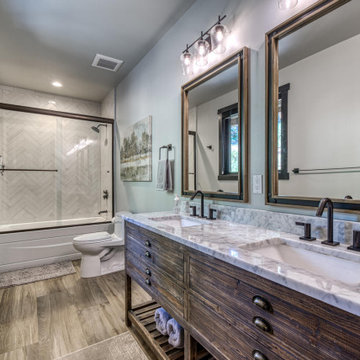
Inspiration for a rustic bathroom in Boise with freestanding cabinets, distressed cabinets, a shower/bath combination, a one-piece toilet, white tiles, ceramic tiles, grey walls, ceramic flooring, a submerged sink, marble worktops, grey floors, a sliding door, white worktops, double sinks and a freestanding vanity unit.
Grey Bathroom with Distressed Cabinets Ideas and Designs
7

 Shelves and shelving units, like ladder shelves, will give you extra space without taking up too much floor space. Also look for wire, wicker or fabric baskets, large and small, to store items under or next to the sink, or even on the wall.
Shelves and shelving units, like ladder shelves, will give you extra space without taking up too much floor space. Also look for wire, wicker or fabric baskets, large and small, to store items under or next to the sink, or even on the wall.  The sink, the mirror, shower and/or bath are the places where you might want the clearest and strongest light. You can use these if you want it to be bright and clear. Otherwise, you might want to look at some soft, ambient lighting in the form of chandeliers, short pendants or wall lamps. You could use accent lighting around your bath in the form to create a tranquil, spa feel, as well.
The sink, the mirror, shower and/or bath are the places where you might want the clearest and strongest light. You can use these if you want it to be bright and clear. Otherwise, you might want to look at some soft, ambient lighting in the form of chandeliers, short pendants or wall lamps. You could use accent lighting around your bath in the form to create a tranquil, spa feel, as well. 