Grey Bathroom with Multi-coloured Tiles Ideas and Designs
Refine by:
Budget
Sort by:Popular Today
101 - 120 of 6,074 photos
Item 1 of 3
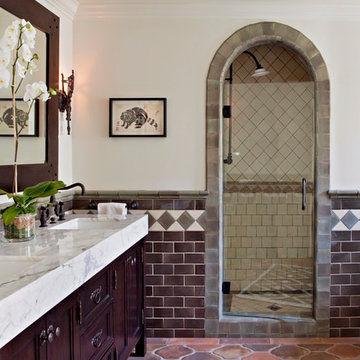
Design ideas for a mediterranean ensuite bathroom in Los Angeles with a submerged sink, dark wood cabinets, marble worktops, an alcove shower, multi-coloured tiles, beige walls, terracotta flooring and recessed-panel cabinets.
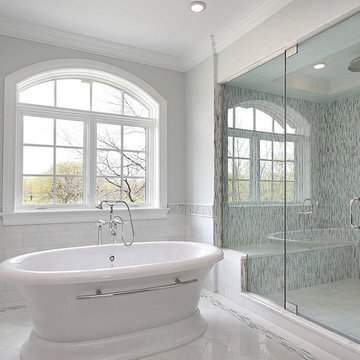
Calm of the Soho collection is made up of thin strips, finely cut and placed together for a linear contemporary look.
Large contemporary ensuite half tiled bathroom in New York with a freestanding bath, an alcove shower, multi-coloured tiles, matchstick tiles, grey walls, porcelain flooring, white floors, a hinged door and a shower bench.
Large contemporary ensuite half tiled bathroom in New York with a freestanding bath, an alcove shower, multi-coloured tiles, matchstick tiles, grey walls, porcelain flooring, white floors, a hinged door and a shower bench.

Stunning chevron glass mosaic backsplash in an upscale, chic master bathroom. The glass tile backsplash complements the gray, marble vanity and matte hardware perfectly to make a balanced design that wows.
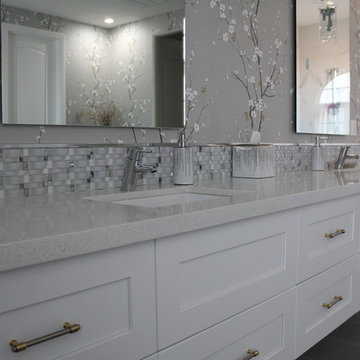
William Jackson, Inc. provided the cabinets for this amazing bathroom remodel. The cabinets were manufactured by Medallion Cabinetry in their gorgeous Bath Silhouette series. The door style is Mezza and the color is White Icing.
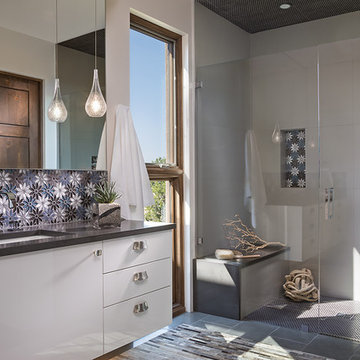
This is an example of a bathroom in Albuquerque with flat-panel cabinets, white cabinets, a built-in shower, multi-coloured tiles, glass tiles, beige walls, slate flooring, a submerged sink, engineered stone worktops, grey floors, a hinged door and grey worktops.
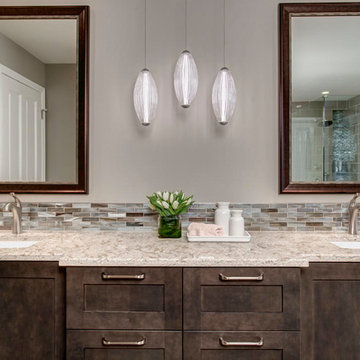
John Wilbanks Photography
Design ideas for a large classic ensuite bathroom in Seattle with shaker cabinets, dark wood cabinets, a freestanding bath, a walk-in shower, a two-piece toilet, multi-coloured tiles, matchstick tiles, beige walls, pebble tile flooring, a submerged sink and engineered stone worktops.
Design ideas for a large classic ensuite bathroom in Seattle with shaker cabinets, dark wood cabinets, a freestanding bath, a walk-in shower, a two-piece toilet, multi-coloured tiles, matchstick tiles, beige walls, pebble tile flooring, a submerged sink and engineered stone worktops.

Guest bath remodel Santa Monica, CA
Photo of a small modern shower room bathroom in Los Angeles with beaded cabinets, dark wood cabinets, a walk-in shower, a one-piece toilet, multi-coloured tiles, white walls, light hardwood flooring, a built-in sink and quartz worktops.
Photo of a small modern shower room bathroom in Los Angeles with beaded cabinets, dark wood cabinets, a walk-in shower, a one-piece toilet, multi-coloured tiles, white walls, light hardwood flooring, a built-in sink and quartz worktops.
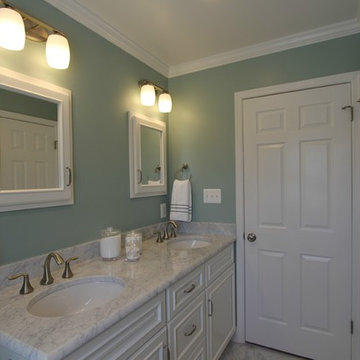
The goal of this bath was to create a spa-like feel. Opting for the dominant color of white accented by sage green contributed to the successful outcome. A 54” white vanity with double sinks topped with Carrera marble continued the monochromatic color scheme. The Eva collection of Moen brand fixtures in a brushed nickel finish were selected for the faucet, towel ring, paper holder, and towel bars. Double bands of glass mosaic tile and niche backing accented the 3x6 Brennero Carrera tile on the shower walls. A Moentrol valve faucet was installed in the shower in order to have force and flow balance.
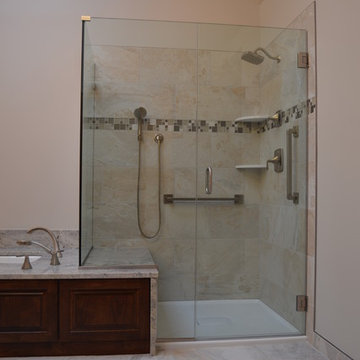
The master bath's foot print stayed the same but the design and layout now feature today's lifestyle.
With the new layout we brought in a large spa like frameless shower stall and soaking tub to relax at the end of a long day.
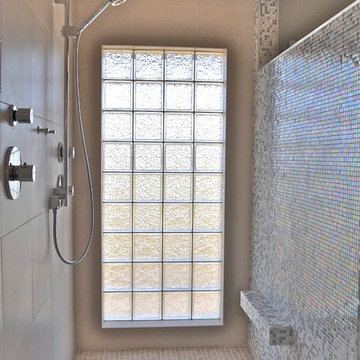
Bring in the light! but lets keep it private. Even a full moon can keep this shower bright enough to be romantic. The foot rest on the right serves its purpose without getting in the way. Mosaic glass tile adds texture and sparkle.

This medium sized bathroom had ample space to create a luxurious bathroom for this young professional couple with 3 young children. My clients really wanted a place to unplug and relax where they could retreat and recharge.
New cabinets were a must with customized interiors to reduce cluttered counter tops and make morning routines easier and more organized. We selected Hale Navy for the painted finish with an upscale recessed panel door. Honey bronze hardware is a nice contrast to the navy paint instead of an expected brushed silver. For storage, a grooming center to organize hair dryer, curling iron and brushes keeps everything in place for morning routines. On the opposite, a pull-out organizer outfitted with trays for smaller personal items keeps everything at the fingertips. I included a pull-out hamper to keep laundry and towels off the floor. Another design detail I like to include is drawers in the sink cabinets. It is much better to have drawers notched for the plumbing when organizing bathroom products instead of filling up a large base cabinet.
The room already had beautiful windows and was bathed in naturel light from an existing skylight. I enhanced the natural lighting with some recessed can lights, a light in the shower as well as sconces around the mirrored medicine cabinets. The best thing about the medicine cabinets is not only the additional storage but when both doors are opened you can see the back of your head. The inside of the cabinet doors are mirrored. Honey Bronze sconces are perfect lighting at the vanity for makeup and shaving.
A larger shower for my very tall client with a built-in bench was a priority for this bathroom. I recommend stream showers whenever designing a bathroom and my client loved the idea of that feature as a surprise for his wife. Steam adds to the wellness and health aspect of any good bathroom design. We were able to access a small closet space just behind the shower a perfect spot for the steam unit. In addition to the steam, a handheld shower is another “standard” item in our shower designs. I like to locate these near a bench so you can sit while you target sore shoulder and back muscles. Another benefit is cleanability of the shower walls and being able to take a quick shower without getting your hair wet. The slide bar is just the thing to accommodate different heights.
For Mrs. a tub for soaking and relaxing were the main ingredients required for this remodel. Here I specified a Bain Ultra freestanding tub complete with air massage, chromatherapy and a heated back rest. The tub filer is floor mounted and adds another element of elegance to the bath. I located the tub in a bay window so the bather can enjoy the beautiful view out of the window. It is also a great way to relax after a round of golf. Either way, both of my clients can enjoy the benefits of this tub.
The tiles selected for the shower and the lower walls of the bathroom are a slightly oversized subway tile in a clean and bright white. The floors are a 12x24 porcelain marble. The shower floor features a flat cut marble pebble tile. Behind the vanity the wall is tiled with Zellage tile in a herringbone pattern. The colors of the tile connect all the colors used in the bath.
The final touches of elegance and luxury to complete our design, the soft lilac paint on the walls, the mix of metal materials on the faucets, cabinet hardware, lighting and yes, an oversized heated towel warmer complete with robe hooks.
This truly is a space for rejuvenation and wellness.

A relaxed farmhouse feel was the goal for this bathroom. A free-standing tub rests under two large windows bringing in tons of natural light against a warming two-sided fireplace looking into the primary bedroom. Silvery-blue painted cabinets, nature inspired granite countertop, custom patterned tile backsplash, parquet tile flooring.
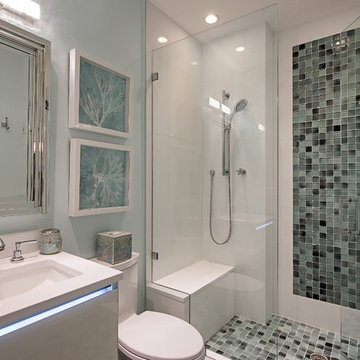
3 hole bathroom faucet, baby blue walls, beach condo, chrome bathroom faucet, chrome wall mirror, light under countertop, recessed light, tiered frame mirror, under counter led,
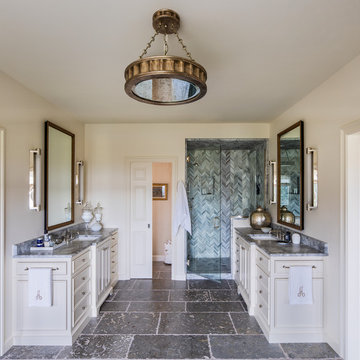
Interior Design by Maison Inc.
Remodel by Charter Construction
Photos by David Papazian
Large traditional ensuite bathroom in Portland with white cabinets, an alcove shower, white walls, a submerged sink, a hinged door, grey worktops, multi-coloured tiles, grey floors, quartz worktops and recessed-panel cabinets.
Large traditional ensuite bathroom in Portland with white cabinets, an alcove shower, white walls, a submerged sink, a hinged door, grey worktops, multi-coloured tiles, grey floors, quartz worktops and recessed-panel cabinets.
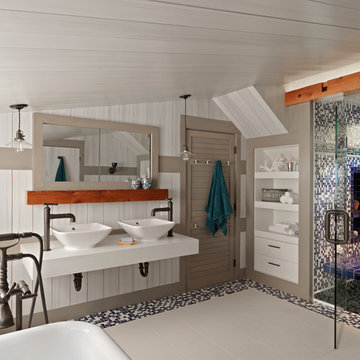
susan teare photography
Design ideas for a farmhouse family bathroom in Burlington with multi-coloured tiles, mosaic tiles, a vessel sink and a hinged door.
Design ideas for a farmhouse family bathroom in Burlington with multi-coloured tiles, mosaic tiles, a vessel sink and a hinged door.
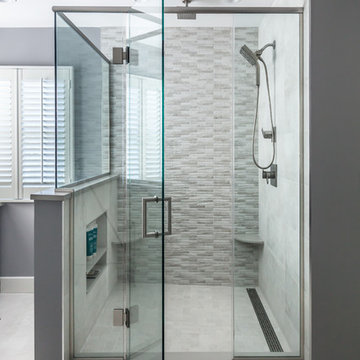
Textured tile shower has a linear drain and a rainhead with a hand held, in addition to a shower niche and 2 benches for a relaxing shower experience.
Photos by Chris Veith
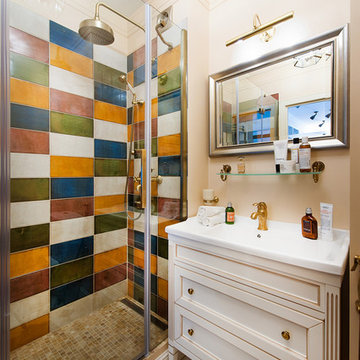
Стены- покраска Dulux, плитка- Mainzu, Cir. Мебель- Caprigo. Сантехника- Cezares.
Фотограф: Игорь Фаткин
Стилист: Юлия Борисова
Inspiration for an eclectic shower room bathroom in Moscow with a console sink, white cabinets, an alcove shower, multi-coloured tiles and recessed-panel cabinets.
Inspiration for an eclectic shower room bathroom in Moscow with a console sink, white cabinets, an alcove shower, multi-coloured tiles and recessed-panel cabinets.
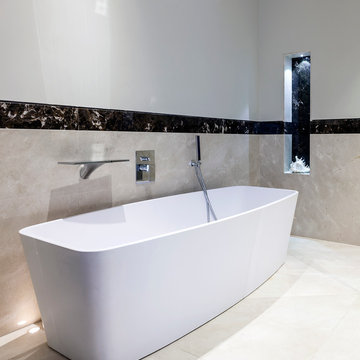
A freestanding bath like the StoneKAST Geo can make all the difference in a large bathroom, space permitting. With the stunning cutting edge design of the Axor Massaud bath spout with shower handset to match, form and functionality seamlessly combine in this minimalist inspired room.
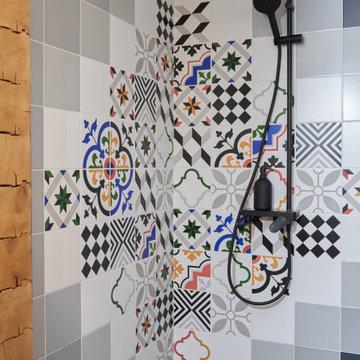
Photo of a small world-inspired ensuite bathroom in Yekaterinburg with an alcove shower, multi-coloured tiles, ceramic tiles, multi-coloured walls, porcelain flooring, grey floors, an open shower and wood walls.
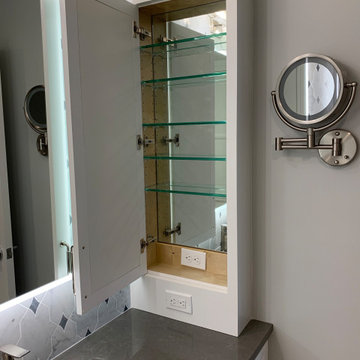
Medium sized contemporary ensuite bathroom in Portland with flat-panel cabinets, white cabinets, a walk-in shower, a one-piece toilet, multi-coloured tiles, marble tiles, white walls, porcelain flooring, a submerged sink, engineered stone worktops, multi-coloured floors, a hinged door, grey worktops, a shower bench, double sinks and a built in vanity unit.
Grey Bathroom with Multi-coloured Tiles Ideas and Designs
6

 Shelves and shelving units, like ladder shelves, will give you extra space without taking up too much floor space. Also look for wire, wicker or fabric baskets, large and small, to store items under or next to the sink, or even on the wall.
Shelves and shelving units, like ladder shelves, will give you extra space without taking up too much floor space. Also look for wire, wicker or fabric baskets, large and small, to store items under or next to the sink, or even on the wall.  The sink, the mirror, shower and/or bath are the places where you might want the clearest and strongest light. You can use these if you want it to be bright and clear. Otherwise, you might want to look at some soft, ambient lighting in the form of chandeliers, short pendants or wall lamps. You could use accent lighting around your bath in the form to create a tranquil, spa feel, as well.
The sink, the mirror, shower and/or bath are the places where you might want the clearest and strongest light. You can use these if you want it to be bright and clear. Otherwise, you might want to look at some soft, ambient lighting in the form of chandeliers, short pendants or wall lamps. You could use accent lighting around your bath in the form to create a tranquil, spa feel, as well. 