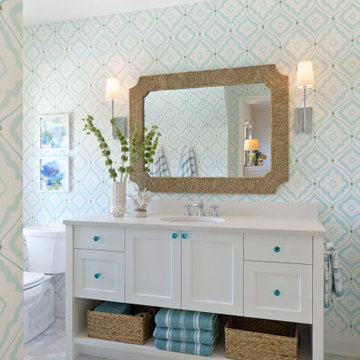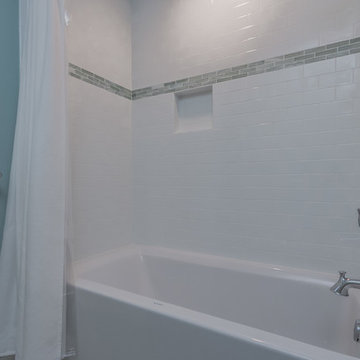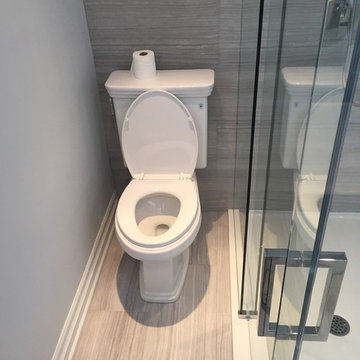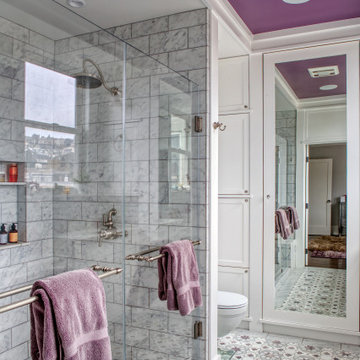Grey Bathroom with Shaker Cabinets Ideas and Designs
Refine by:
Budget
Sort by:Popular Today
21 - 40 of 21,044 photos
Item 1 of 3

Medium sized rural ensuite bathroom in Phoenix with shaker cabinets, grey cabinets, a freestanding bath, a corner shower, a two-piece toilet, black and white tiles, porcelain tiles, grey walls, porcelain flooring, a submerged sink, engineered stone worktops, multi-coloured floors, a hinged door, white worktops, a wall niche, double sinks and a vaulted ceiling.

Black and white bathroom with double sink vanity and industrial light fixtures.
Medium sized modern bathroom in Los Angeles with shaker cabinets, white cabinets, an alcove bath, an alcove shower, white walls, ceramic flooring, a built-in sink, engineered stone worktops, black floors, a hinged door, white worktops, double sinks and a freestanding vanity unit.
Medium sized modern bathroom in Los Angeles with shaker cabinets, white cabinets, an alcove bath, an alcove shower, white walls, ceramic flooring, a built-in sink, engineered stone worktops, black floors, a hinged door, white worktops, double sinks and a freestanding vanity unit.

Shower your bathroom in our lush green Seedling subway tile for the ultimate escape.
DESIGN
Interior Blooms Design Co.
PHOTOS
Emily Kennedy Photography
Tile Shown: 2" & 6" Hexagon in Calcite; 3x6 & Cori Molding in Seedling

Newly constructed double vanity bath with separate soaking tub and shower for two teenage sisters. Subway tile, herringbone tile, porcelain handle lever faucets, and schoolhouse style light fixtures give a vintage twist to a contemporary bath.

Our clients had been in their home since the early 1980’s and decided it was time for some updates. We took on the kitchen, two bathrooms and a powder room.
This petite master bathroom primarily had storage and space planning challenges. Since the wife uses a larger bath down the hall, this bath is primarily the husband’s domain and was designed with his needs in mind. We started out by converting an existing alcove tub to a new shower since the tub was never used. The custom shower base and decorative tile are now visible through the glass shower door and help to visually elongate the small room. A Kohler tailored vanity provides as much storage as possible in a small space, along with a small wall niche and large medicine cabinet to supplement. “Wood” plank tile, specialty wall covering and the darker vanity and glass accents give the room a more masculine feel as was desired. Floor heating and 1 piece ceramic vanity top add a bit of luxury to this updated modern feeling space.
Designed by: Susan Klimala, CKD, CBD
Photography by: Michael Alan Kaskel
For more information on kitchen and bath design ideas go to: www.kitchenstudio-ge.com

Nautical bathroom in Minneapolis with white cabinets, blue walls, a submerged sink, grey floors, white worktops and shaker cabinets.

Beautiful black double vanity paired with a white quartz counter top, marble floors and brass plumbing fixtures.
This is an example of a large traditional ensuite bathroom in New York with black cabinets, an alcove shower, marble tiles, marble flooring, a submerged sink, engineered stone worktops, white floors, a hinged door, white worktops and shaker cabinets.
This is an example of a large traditional ensuite bathroom in New York with black cabinets, an alcove shower, marble tiles, marble flooring, a submerged sink, engineered stone worktops, white floors, a hinged door, white worktops and shaker cabinets.

Andrea Rugg Photography
Small classic family bathroom in Minneapolis with blue cabinets, a corner shower, a two-piece toilet, black and white tiles, ceramic tiles, blue walls, marble flooring, a submerged sink, engineered stone worktops, grey floors, a hinged door, white worktops and shaker cabinets.
Small classic family bathroom in Minneapolis with blue cabinets, a corner shower, a two-piece toilet, black and white tiles, ceramic tiles, blue walls, marble flooring, a submerged sink, engineered stone worktops, grey floors, a hinged door, white worktops and shaker cabinets.

This master bath was reconfigured by opening up the wall between the former tub/shower, and a dry vanity. A new transom window added in much-needed natural light. The floors have radiant heat, with carrara marble hexagon tile. The vanity is semi-custom white oak, with a carrara top. Polished nickel fixtures finish the clean look.
Photo: Robert Radifera

This children's hall bathroom needed a total cosmetic makeover after being yellow from top to bottom. New white Shaker cabinets were installed with a white and gray Quarts countertop. The new double sinks are rectangular and are undermounted with polished chrome faucets.

This is an example of a medium sized contemporary shower room bathroom in Toronto with shaker cabinets, white cabinets, a freestanding bath, a corner shower, a two-piece toilet, grey tiles, ceramic tiles, grey walls, ceramic flooring, a submerged sink, granite worktops, grey floors and a hinged door.

CDH Designs
15 East 4th St
Emporium, PA 15834
Photo of a small country bathroom in Philadelphia with shaker cabinets, grey cabinets, a two-piece toilet, beige tiles, porcelain tiles, beige walls, porcelain flooring, a submerged sink and engineered stone worktops.
Photo of a small country bathroom in Philadelphia with shaker cabinets, grey cabinets, a two-piece toilet, beige tiles, porcelain tiles, beige walls, porcelain flooring, a submerged sink and engineered stone worktops.

Architect: Cook Architectural Design Studio
General Contractor: Erotas Building Corp
Photo Credit: Susan Gilmore Photography
Inspiration for a large traditional grey and white ensuite bathroom in Minneapolis with marble worktops, marble flooring, shaker cabinets, white cabinets, an alcove bath, white walls, a submerged sink and grey worktops.
Inspiration for a large traditional grey and white ensuite bathroom in Minneapolis with marble worktops, marble flooring, shaker cabinets, white cabinets, an alcove bath, white walls, a submerged sink and grey worktops.

This is an example of a classic bathroom in Other with shaker cabinets, white cabinets, an alcove shower, grey tiles, a submerged sink, grey floors, a hinged door, grey worktops and a freestanding vanity unit.

A compact bathroom was updated with finishes honoring the historic home. Maximum storage is incorporated into the vanity. Inset mirrors help expand the brightness and feeling of space. Living un-lacquered brass fixtures are used through out the home to honor its vintage charm.

Photo of a classic bathroom in Sacramento with shaker cabinets, blue cabinets, a built-in shower, blue tiles, beige walls, a submerged sink, beige floors, an open shower, white worktops, a single sink and a built in vanity unit.

Whole House Remodel in a modern spanish meets california casual aesthetic.
Classic bathroom in San Diego with a freestanding bath, an alcove shower, a one-piece toilet, white walls, marble flooring, a submerged sink, marble worktops, a hinged door, a wall niche, double sinks, a built in vanity unit and shaker cabinets.
Classic bathroom in San Diego with a freestanding bath, an alcove shower, a one-piece toilet, white walls, marble flooring, a submerged sink, marble worktops, a hinged door, a wall niche, double sinks, a built in vanity unit and shaker cabinets.

Photo of a small rural bathroom in Portland with shaker cabinets, grey cabinets, white walls, porcelain flooring, a submerged sink, engineered stone worktops, multi-coloured floors, white worktops, a laundry area, a single sink and a built in vanity unit.

This is an example of a medium sized classic bathroom in Melbourne with white cabinets, a freestanding bath, a walk-in shower, a one-piece toilet, black and white tiles, ceramic tiles, white walls, porcelain flooring, an integrated sink, solid surface worktops, black floors, an open shower, white worktops, a wall niche, a single sink, a floating vanity unit, wallpapered walls and shaker cabinets.

Our client purchased an apartment on the top floor of an old 1930’s building with expansive views of the San Francisco Bay from the palace of Fine Arts, Golden Gate Bridge, to Alcatraz Island. The existing apartment retained some of the original detailing and the owner wished to enhance and build on the existing traditional themes that existed there. We reconfigured the apartment to add another bedroom, relocated the kitchen, and remodeled the remaining spaces.
The design included moving the kitchen to free up space to add an additional bedroom. We also did the interior design and detailing for the two existing bathrooms. The master bath was reconfigured entirely.
We detailed and guided the selection of all of the fixtures, finishes and lighting design for a complete and integrated interior design of all of the spaces.
Grey Bathroom with Shaker Cabinets Ideas and Designs
2

 Shelves and shelving units, like ladder shelves, will give you extra space without taking up too much floor space. Also look for wire, wicker or fabric baskets, large and small, to store items under or next to the sink, or even on the wall.
Shelves and shelving units, like ladder shelves, will give you extra space without taking up too much floor space. Also look for wire, wicker or fabric baskets, large and small, to store items under or next to the sink, or even on the wall.  The sink, the mirror, shower and/or bath are the places where you might want the clearest and strongest light. You can use these if you want it to be bright and clear. Otherwise, you might want to look at some soft, ambient lighting in the form of chandeliers, short pendants or wall lamps. You could use accent lighting around your bath in the form to create a tranquil, spa feel, as well.
The sink, the mirror, shower and/or bath are the places where you might want the clearest and strongest light. You can use these if you want it to be bright and clear. Otherwise, you might want to look at some soft, ambient lighting in the form of chandeliers, short pendants or wall lamps. You could use accent lighting around your bath in the form to create a tranquil, spa feel, as well. 