Grey Bathroom with Shaker Cabinets Ideas and Designs
Refine by:
Budget
Sort by:Popular Today
61 - 80 of 21,044 photos
Item 1 of 3
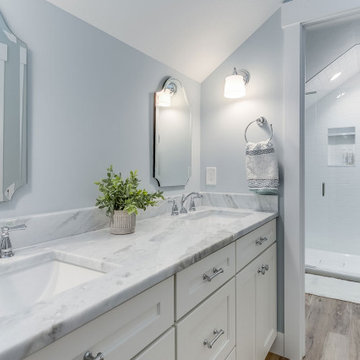
Photo of a medium sized classic shower room bathroom in Other with shaker cabinets, white cabinets, an alcove shower, blue walls, a submerged sink, beige floors, a hinged door, grey worktops, a wall niche, double sinks and a built in vanity unit.
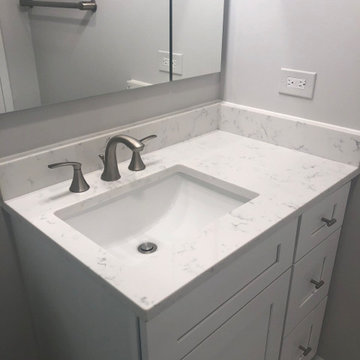
This is an example of a small traditional shower room bathroom in Chicago with shaker cabinets, white cabinets, an alcove shower, a two-piece toilet, grey tiles, marble tiles, white walls, porcelain flooring, a submerged sink, multi-coloured floors, a sliding door, white worktops, a wall niche, a single sink and a built in vanity unit.

Photo of a farmhouse bathroom in Seattle with shaker cabinets, white cabinets, grey walls, a submerged sink, grey floors, grey worktops and double sinks.

Inspiration for a large rural ensuite bathroom in Other with blue cabinets, a freestanding bath, an alcove shower, white walls, ceramic flooring, a submerged sink, quartz worktops, white floors, a hinged door, white worktops and shaker cabinets.

Design ideas for a medium sized urban bathroom in Detroit with shaker cabinets, black cabinets, a one-piece toilet, beige tiles, porcelain tiles, grey walls, porcelain flooring, a submerged sink, engineered stone worktops, multi-coloured floors, a hinged door and beige worktops.

New construction of a 3,100 square foot single-story home in a modern farmhouse style designed by Arch Studio, Inc. licensed architects and interior designers. Built by Brooke Shaw Builders located in the charming Willow Glen neighborhood of San Jose, CA.
Architecture & Interior Design by Arch Studio, Inc.
Photography by Eric Rorer
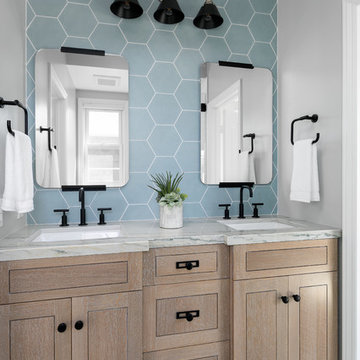
Photo of a coastal bathroom in Orange County with light wood cabinets, blue tiles, grey walls, a submerged sink, grey floors, grey worktops and shaker cabinets.

Andrea Rugg Photography
Photo of a small classic bathroom in Minneapolis with blue cabinets, a corner shower, a two-piece toilet, black and white tiles, ceramic tiles, blue walls, marble flooring, a submerged sink, engineered stone worktops, grey floors, a hinged door, white worktops and shaker cabinets.
Photo of a small classic bathroom in Minneapolis with blue cabinets, a corner shower, a two-piece toilet, black and white tiles, ceramic tiles, blue walls, marble flooring, a submerged sink, engineered stone worktops, grey floors, a hinged door, white worktops and shaker cabinets.
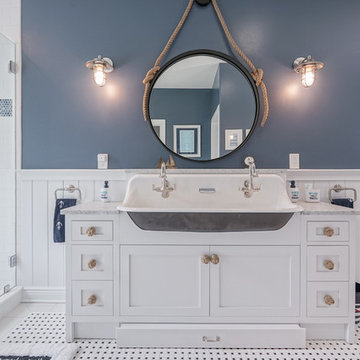
Photo of a coastal bathroom in Philadelphia with shaker cabinets, white cabinets, blue walls, mosaic tile flooring, a trough sink, multi-coloured floors and grey worktops.

This Condo has been in the family since it was first built. And it was in desperate need of being renovated. The kitchen was isolated from the rest of the condo. The laundry space was an old pantry that was converted. We needed to open up the kitchen to living space to make the space feel larger. By changing the entrance to the first guest bedroom and turn in a den with a wonderful walk in owners closet.
Then we removed the old owners closet, adding that space to the guest bath to allow us to make the shower bigger. In addition giving the vanity more space.
The rest of the condo was updated. The master bath again was tight, but by removing walls and changing door swings we were able to make it functional and beautiful all that the same time.

Our clients had been in their home since the early 1980’s and decided it was time for some updates. We took on the kitchen, two bathrooms and a powder room.
The primary objectives for the powder room were to update the materials and provide some storage in the small space. It was also important to the homeowners to have materials that would be easy to maintain over the long term. A Kohler tailored vanity and coordinating medicine cabinet provide ample storage for the small room. The dark wood vanity and textured wallpaper add contrast and texture to the home’s soft gray pallet. The integrated sink top and ceramic floor tile were budget-friendly and low maintenance. The homeowners were not too sure about the patterned floor tile but once installed it became one of their favorite elements of the project!
Designed by: Susan Klimala, CKD, CBD
Photography by: Michael Alan Kaskel
For more information on kitchen and bath design ideas go to: www.kitchenstudio-ge.com

Emily Followill
Rustic bathroom with medium wood cabinets, grey walls, medium hardwood flooring, a submerged sink, brown floors, grey worktops and shaker cabinets.
Rustic bathroom with medium wood cabinets, grey walls, medium hardwood flooring, a submerged sink, brown floors, grey worktops and shaker cabinets.
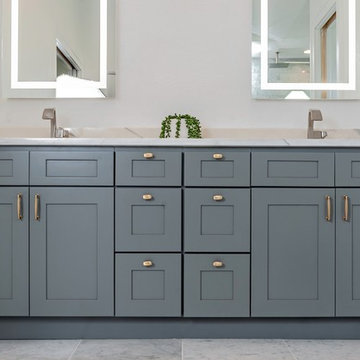
Christina Strong Photography
Photo of a large contemporary ensuite bathroom in Tampa with shaker cabinets, grey cabinets, a freestanding bath, an alcove shower, a two-piece toilet, white tiles, porcelain tiles, white walls, ceramic flooring, a submerged sink, granite worktops, white floors, a hinged door and white worktops.
Photo of a large contemporary ensuite bathroom in Tampa with shaker cabinets, grey cabinets, a freestanding bath, an alcove shower, a two-piece toilet, white tiles, porcelain tiles, white walls, ceramic flooring, a submerged sink, granite worktops, white floors, a hinged door and white worktops.
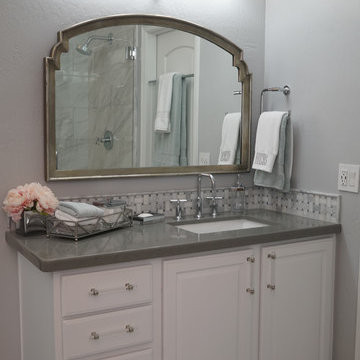
This is an example of a medium sized classic ensuite bathroom in Phoenix with shaker cabinets, white cabinets, a freestanding bath, a corner shower, a two-piece toilet, multi-coloured tiles, porcelain tiles, grey walls, mosaic tile flooring, a submerged sink, quartz worktops, multi-coloured floors, a hinged door and grey worktops.
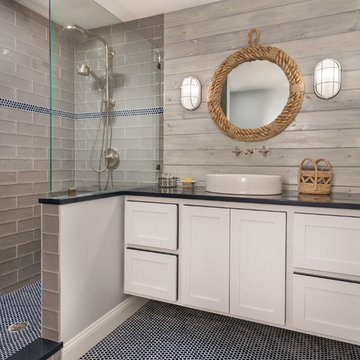
Photography: Nat Rea
Nautical shower room bathroom in Providence with shaker cabinets, white cabinets, an alcove shower, grey tiles, metro tiles, grey walls, mosaic tile flooring, a vessel sink, blue floors, an open shower and black worktops.
Nautical shower room bathroom in Providence with shaker cabinets, white cabinets, an alcove shower, grey tiles, metro tiles, grey walls, mosaic tile flooring, a vessel sink, blue floors, an open shower and black worktops.

Shower detailing
Small beach style family bathroom in Los Angeles with shaker cabinets, grey cabinets, white tiles, white walls, light hardwood flooring, a submerged sink, engineered stone worktops, beige floors and white worktops.
Small beach style family bathroom in Los Angeles with shaker cabinets, grey cabinets, white tiles, white walls, light hardwood flooring, a submerged sink, engineered stone worktops, beige floors and white worktops.

This main bath suite is a dream come true for my client. We worked together to fix the architects weird floor plan. Now the plan has the free standing bathtub in perfect position. We also fixed the plan for the master bedroom and dual His/Her closets. The marble shower and floor with inlaid tile rug, gray cabinets and Sherwin Williams #SW7001 Marshmallow walls complete the vision! Cat Wilborne Photgraphy

Ripping out the old, dated tub made room for a walk-in shower that will remain practical as the client gets older. The back splash wall tile provides a stunning focal point as you enter the Master Bath. Keeping finishes light and neutral helps this small room to feel more spacious and open.

This is an example of a medium sized rural ensuite bathroom in Atlanta with shaker cabinets, grey cabinets, a freestanding bath, a corner shower, a two-piece toilet, white tiles, ceramic tiles, grey walls, ceramic flooring, a submerged sink, marble worktops, grey floors, a hinged door and feature lighting.
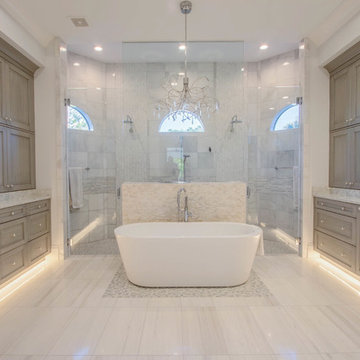
We are incredibly delighted to present the following project to our fans!
This full home remodel exemplifies luxury in every way. The expansive kitchen features two large islands perfect for prepping and servicing large gatherings, floor to ceiling cabinetry for abundant storage and display purposes, and Cambria quartz countertops for durability and luster. The master bath screams elegance with beautiful tile work throughout, which is easily visible through the large glass panes. The brushed stroke cabinetry adds contrast from the white soaking tub which is front and center. Truly a spa retreat that is a sanctuary.
We are so proud of our team for executing such a remarkable project! Let us know what you think!
Cabinetry:
R.D. Henry & Company - Door Styles: Naples/ Ralston Flat | Colors: Bark/ Dolphin Gray/ Harbor Gray Brushed / SW7006
Shiloh and Aspect Cabinetry - Door Styles: Metropolitan | Colors: Echo Ridge/ Natural Elm
Countertops by Sunmac Stone Specialists:
Cambria - Colors: Ella / Montgomery
Granite - Ocean Beige
Marble - Calcutta
Curava Recycled Glass Surfaces - Color: Himalaya
Hardware: Atlas Homewares - TK286PN/ TK288PN/ TK846PN/ 293-PN/ 292-PN/ 337-PN/ AP10-PN
Appliances by Monark Premium Appliance Co
Grey Bathroom with Shaker Cabinets Ideas and Designs
4

 Shelves and shelving units, like ladder shelves, will give you extra space without taking up too much floor space. Also look for wire, wicker or fabric baskets, large and small, to store items under or next to the sink, or even on the wall.
Shelves and shelving units, like ladder shelves, will give you extra space without taking up too much floor space. Also look for wire, wicker or fabric baskets, large and small, to store items under or next to the sink, or even on the wall.  The sink, the mirror, shower and/or bath are the places where you might want the clearest and strongest light. You can use these if you want it to be bright and clear. Otherwise, you might want to look at some soft, ambient lighting in the form of chandeliers, short pendants or wall lamps. You could use accent lighting around your bath in the form to create a tranquil, spa feel, as well.
The sink, the mirror, shower and/or bath are the places where you might want the clearest and strongest light. You can use these if you want it to be bright and clear. Otherwise, you might want to look at some soft, ambient lighting in the form of chandeliers, short pendants or wall lamps. You could use accent lighting around your bath in the form to create a tranquil, spa feel, as well. 