Grey Bathroom with White Walls Ideas and Designs
Refine by:
Budget
Sort by:Popular Today
141 - 160 of 28,010 photos
Item 1 of 3

This award winning small master bathroom has porcelain tiles with a warm Carrara look that creates a light, airy look. Stainless steel tiles create a horizontal rhythm and match the brushed nickle hardware. River rock on the shower floor massage feet while providing a nonskid surface. The custom vanity offers maximum storage space; the recessed medicine cabinet has an interior light that automatically turns on as well as an outlet shelf for charging shavers and toothbrushes.
Photography Lauren Hagerstrom

a corner tub-shower provides for flexibility in use, with a custom two-sided enclosure opens the space to the colorful material palette of coral color tile, plywood, and matte laminate surfaces

This simple farmhouse bathroom includes natural color wood vanities and medicine cabinets.
Design ideas for a medium sized farmhouse ensuite bathroom in Other with medium wood cabinets, a two-piece toilet, white tiles, metro tiles, white walls, porcelain flooring, a submerged sink, solid surface worktops, white floors, white worktops and flat-panel cabinets.
Design ideas for a medium sized farmhouse ensuite bathroom in Other with medium wood cabinets, a two-piece toilet, white tiles, metro tiles, white walls, porcelain flooring, a submerged sink, solid surface worktops, white floors, white worktops and flat-panel cabinets.

Photo Credit: Pura Soul Photography
Inspiration for a small farmhouse shower room bathroom in San Diego with flat-panel cabinets, medium wood cabinets, a corner bath, an alcove shower, a two-piece toilet, white tiles, metro tiles, white walls, porcelain flooring, a console sink, engineered stone worktops, black floors, a shower curtain and white worktops.
Inspiration for a small farmhouse shower room bathroom in San Diego with flat-panel cabinets, medium wood cabinets, a corner bath, an alcove shower, a two-piece toilet, white tiles, metro tiles, white walls, porcelain flooring, a console sink, engineered stone worktops, black floors, a shower curtain and white worktops.
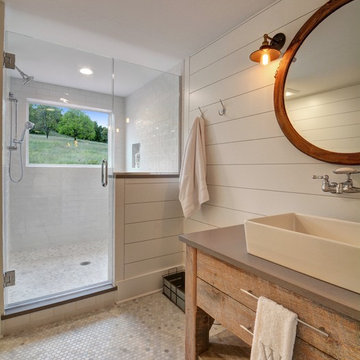
Paul Nicol
Inspiration for a country shower room bathroom in Chicago with medium wood cabinets, an alcove shower, white tiles, metro tiles, white walls, mosaic tile flooring, a vessel sink, grey floors, a hinged door, brown worktops and flat-panel cabinets.
Inspiration for a country shower room bathroom in Chicago with medium wood cabinets, an alcove shower, white tiles, metro tiles, white walls, mosaic tile flooring, a vessel sink, grey floors, a hinged door, brown worktops and flat-panel cabinets.

Scandi ensuite bathroom in New York with a built-in shower, metro tiles, white walls, cement flooring, a hinged door, white tiles and multi-coloured floors.

Proyecto realizado por Meritxell Ribé - The Room Studio
Construcción: The Room Work
Fotografías: Mauricio Fuertes
This is an example of a medium sized mediterranean shower room bathroom in Barcelona with grey cabinets, beige tiles, porcelain tiles, white walls, a wall-mounted sink, solid surface worktops, beige floors, white worktops, an alcove shower, a wall mounted toilet, concrete flooring, an open shower and flat-panel cabinets.
This is an example of a medium sized mediterranean shower room bathroom in Barcelona with grey cabinets, beige tiles, porcelain tiles, white walls, a wall-mounted sink, solid surface worktops, beige floors, white worktops, an alcove shower, a wall mounted toilet, concrete flooring, an open shower and flat-panel cabinets.

Design ideas for a rustic bathroom in Other with medium wood cabinets, white walls, medium hardwood flooring, a vessel sink, brown floors, black worktops and flat-panel cabinets.
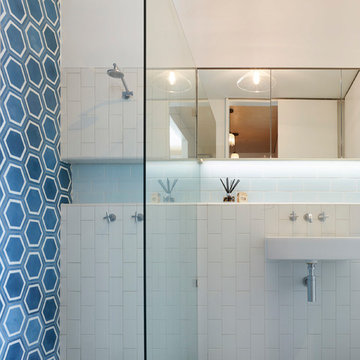
Scott Burrows
Design ideas for a small contemporary ensuite bathroom in Brisbane with blue tiles, ceramic tiles, white walls, cement flooring, blue floors, an alcove shower, an open shower, white worktops and a wall-mounted sink.
Design ideas for a small contemporary ensuite bathroom in Brisbane with blue tiles, ceramic tiles, white walls, cement flooring, blue floors, an alcove shower, an open shower, white worktops and a wall-mounted sink.
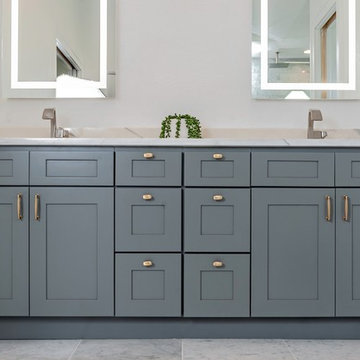
Christina Strong Photography
Photo of a large contemporary ensuite bathroom in Tampa with shaker cabinets, grey cabinets, a freestanding bath, an alcove shower, a two-piece toilet, white tiles, porcelain tiles, white walls, ceramic flooring, a submerged sink, granite worktops, white floors, a hinged door and white worktops.
Photo of a large contemporary ensuite bathroom in Tampa with shaker cabinets, grey cabinets, a freestanding bath, an alcove shower, a two-piece toilet, white tiles, porcelain tiles, white walls, ceramic flooring, a submerged sink, granite worktops, white floors, a hinged door and white worktops.
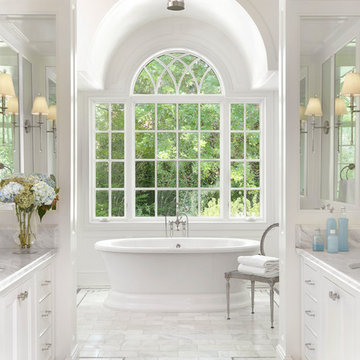
Alise O'Brien
Design ideas for a large classic ensuite bathroom in St Louis with white cabinets, a freestanding bath, white walls, marble flooring, a submerged sink, marble worktops, white floors, white worktops and recessed-panel cabinets.
Design ideas for a large classic ensuite bathroom in St Louis with white cabinets, a freestanding bath, white walls, marble flooring, a submerged sink, marble worktops, white floors, white worktops and recessed-panel cabinets.
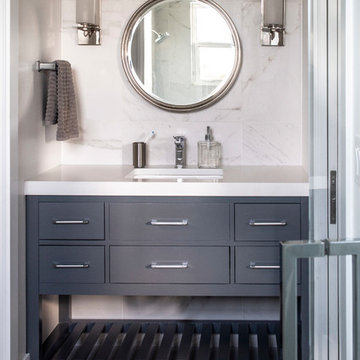
The 12 x 24 floor tiles extend from the floor and vertically up each side wall of the shower and vanity area to form a U-shaped tile installation. Marble look porcelain tile is beautiful but most importantly, durable for this busy teen. A dark gray vanity provides visual contrast to the mostly white walls and floors. A large shower is reflected in the mirror.
White porcelain marble-look floor tiles.
Stephen Allen Photography

Wing Wong/ Memories TTL
Design ideas for a medium sized traditional shower room bathroom in New York with medium wood cabinets, a two-piece toilet, white tiles, white walls, a submerged sink, granite worktops, multi-coloured floors, a hinged door, grey worktops, a corner shower, mosaic tile flooring and glass-front cabinets.
Design ideas for a medium sized traditional shower room bathroom in New York with medium wood cabinets, a two-piece toilet, white tiles, white walls, a submerged sink, granite worktops, multi-coloured floors, a hinged door, grey worktops, a corner shower, mosaic tile flooring and glass-front cabinets.
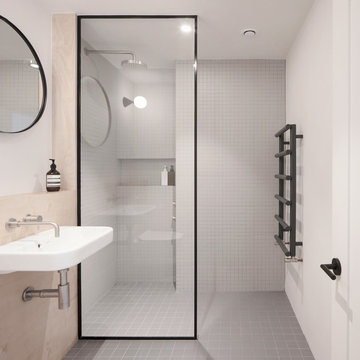
Christian Brailey
Inspiration for a small scandinavian bathroom in London with grey tiles, matchstick tiles, white walls, a wall-mounted sink, grey floors and an open shower.
Inspiration for a small scandinavian bathroom in London with grey tiles, matchstick tiles, white walls, a wall-mounted sink, grey floors and an open shower.

This is an example of a medium sized country ensuite bathroom in New York with dark wood cabinets, a freestanding bath, a built-in shower, white tiles, metro tiles, white walls, light hardwood flooring, a submerged sink, beige floors, an open shower and black worktops.
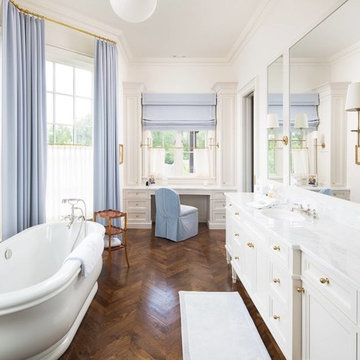
This is an example of a classic ensuite bathroom in Minneapolis with white cabinets, a freestanding bath, white walls, dark hardwood flooring, a submerged sink, brown floors, white worktops and recessed-panel cabinets.

Renovation of a master bath suite, dressing room and laundry room in a log cabin farm house. Project involved expanding the space to almost three times the original square footage, which resulted in the attractive exterior rock wall becoming a feature interior wall in the bathroom, accenting the stunning copper soaking bathtub.
A two tone brick floor in a herringbone pattern compliments the variations of color on the interior rock and log walls. A large picture window near the copper bathtub allows for an unrestricted view to the farmland. The walk in shower walls are porcelain tiles and the floor and seat in the shower are finished with tumbled glass mosaic penny tile. His and hers vanities feature soapstone counters and open shelving for storage.
Concrete framed mirrors are set above each vanity and the hand blown glass and concrete pendants compliment one another.
Interior Design & Photo ©Suzanne MacCrone Rogers
Architectural Design - Robert C. Beeland, AIA, NCARB
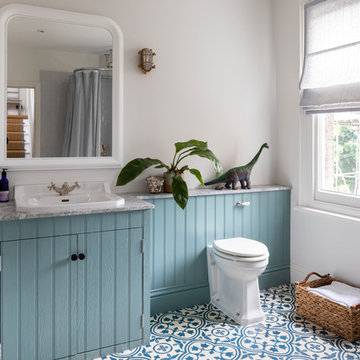
Chris Snook
Classic family bathroom in London with granite worktops, blue cabinets, a one-piece toilet, white walls, mosaic tile flooring, a built-in sink, blue floors, grey worktops and flat-panel cabinets.
Classic family bathroom in London with granite worktops, blue cabinets, a one-piece toilet, white walls, mosaic tile flooring, a built-in sink, blue floors, grey worktops and flat-panel cabinets.

This modern bathroom has a wood look porcelain floor tile called Wood 3 and a marble look porcelain tile on the walls called Stone 1. There are different colors and styles available. This material is great for indoor and outdoor use.

Photo: Michelle Schmauder
Industrial bathroom in DC Metro with medium wood cabinets, a corner shower, white tiles, metro tiles, white walls, cement flooring, a vessel sink, wooden worktops, multi-coloured floors, an open shower, brown worktops and flat-panel cabinets.
Industrial bathroom in DC Metro with medium wood cabinets, a corner shower, white tiles, metro tiles, white walls, cement flooring, a vessel sink, wooden worktops, multi-coloured floors, an open shower, brown worktops and flat-panel cabinets.
Grey Bathroom with White Walls Ideas and Designs
8

 Shelves and shelving units, like ladder shelves, will give you extra space without taking up too much floor space. Also look for wire, wicker or fabric baskets, large and small, to store items under or next to the sink, or even on the wall.
Shelves and shelving units, like ladder shelves, will give you extra space without taking up too much floor space. Also look for wire, wicker or fabric baskets, large and small, to store items under or next to the sink, or even on the wall.  The sink, the mirror, shower and/or bath are the places where you might want the clearest and strongest light. You can use these if you want it to be bright and clear. Otherwise, you might want to look at some soft, ambient lighting in the form of chandeliers, short pendants or wall lamps. You could use accent lighting around your bath in the form to create a tranquil, spa feel, as well.
The sink, the mirror, shower and/or bath are the places where you might want the clearest and strongest light. You can use these if you want it to be bright and clear. Otherwise, you might want to look at some soft, ambient lighting in the form of chandeliers, short pendants or wall lamps. You could use accent lighting around your bath in the form to create a tranquil, spa feel, as well. 