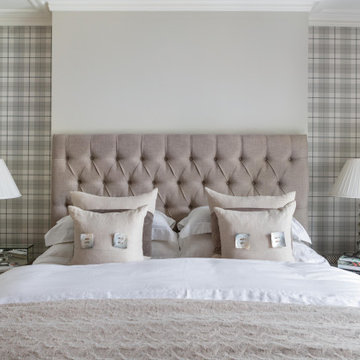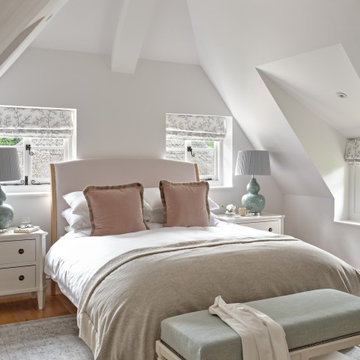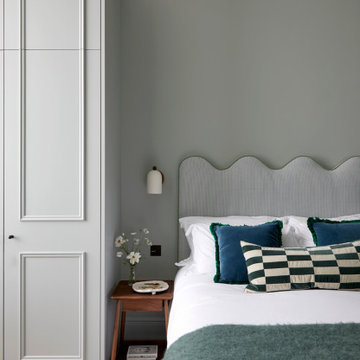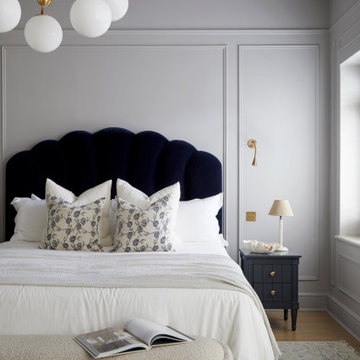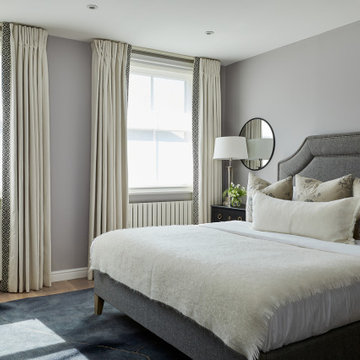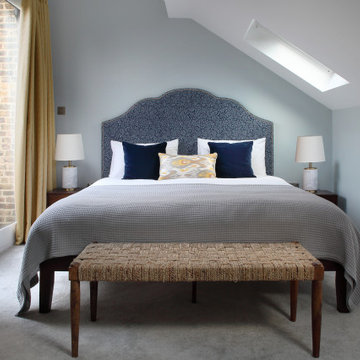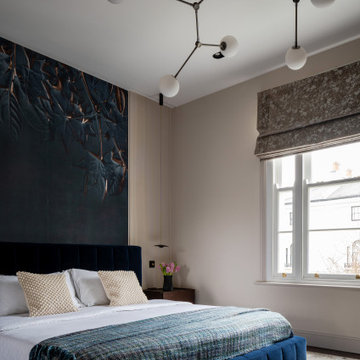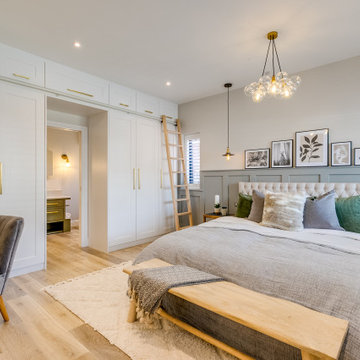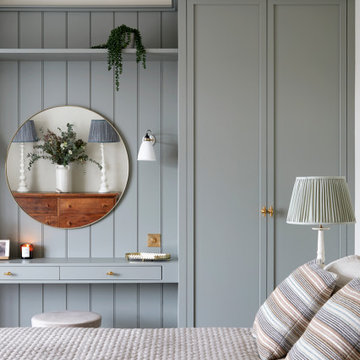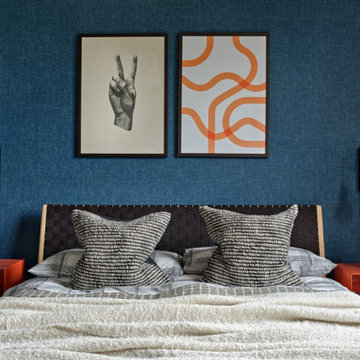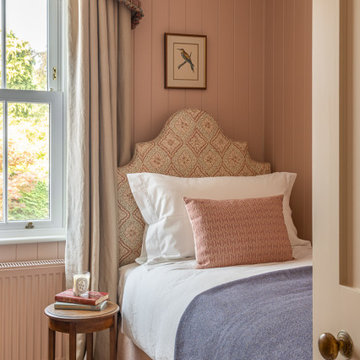Grey Bedroom Ideas and Designs
Refine by:
Budget
Sort by:Popular Today
1 - 20 of 167,697 photos
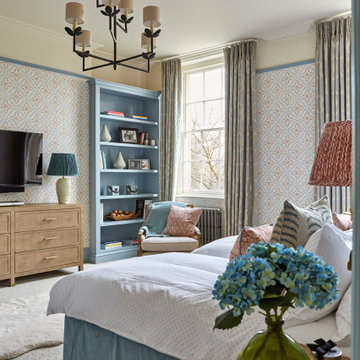
built in cabinetry, decorative mouldings, ceiling rose, ceiling medallion, plaster moulding, twin beds, blue bed skirt, red lampshade, red accents,
This is an example of a traditional bedroom in Gloucestershire with multi-coloured walls, carpet, beige floors and wallpapered walls.
This is an example of a traditional bedroom in Gloucestershire with multi-coloured walls, carpet, beige floors and wallpapered walls.
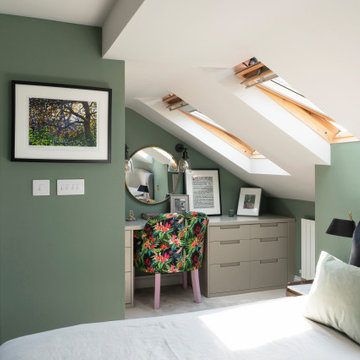
This project comprised alterations to a large loft area and the addition of a roof terrace, in order to open the loft to the spectacular high-level views to Alexandra Palace and create a spacious master bedroom suite.
The new bedroom suite includes a dressing room and en-suite shower room. Views are through full height bi-fold doors that give access to the roof terrace. The roof terrace has a glazed floor and balustrade to allow light to penetrate to the windows below.

This cozy and contemporary paneled bedroom is a great space to unwind. With a sliding hidden door to the ensuite, a large feature built-in wardrobe with lighting, and a ladder for tall access. It has hints of the industrial and the theme and colors are taken through into the ensuite.

This is an example of a medium sized contemporary master and grey and teal bedroom in London with white walls, light hardwood flooring and feature lighting.
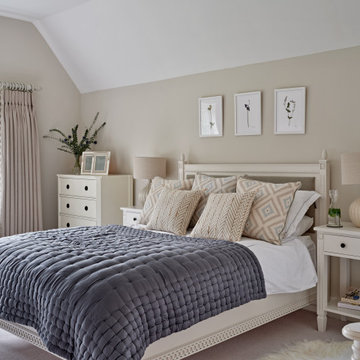
This is an example of a medium sized traditional master bedroom in Hertfordshire with beige walls, carpet, beige floors and a vaulted ceiling.
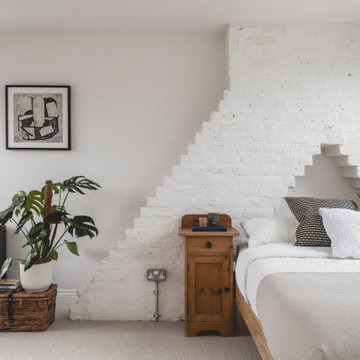
This is an example of a contemporary bedroom in London with white walls, carpet, grey floors and brick walls.
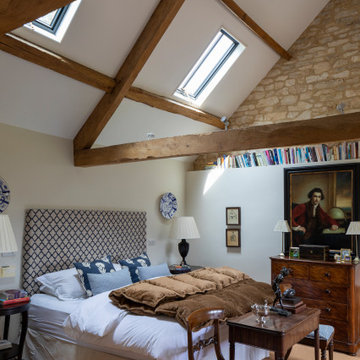
Design ideas for a farmhouse bedroom in Gloucestershire with beige walls, carpet, brown floors, exposed beams and a vaulted ceiling.

Wall Colour | Grasscloth, Claybrook
Ceiling Colour | Sweeney Brown, Claybrook
Accessories | www.iamnomad.co.uk
Photo of a large bohemian master bedroom in Glasgow with medium hardwood flooring and brown floors.
Photo of a large bohemian master bedroom in Glasgow with medium hardwood flooring and brown floors.

Hidden within a clearing in a Grade II listed arboretum in Hampshire, this highly efficient new-build family home was designed to fully embrace its wooded location.
Surrounded by woods, the site provided both the potential for a unique perspective and also a challenge, due to the trees limiting the amount of natural daylight. To overcome this, we placed the guest bedrooms and ancillary spaces on the ground floor and elevated the primary living areas to the lighter first and second floors.
The entrance to the house is via a courtyard to the north of the property. Stepping inside, into an airy entrance hall, an open oak staircase rises up through the house.
Immediately beyond the full height glazing across the hallway, a newly planted acer stands where the two wings of the house part, drawing the gaze through to the gardens beyond. Throughout the home, a calming muted colour palette, crafted oak joinery and the gentle play of dappled light through the trees, creates a tranquil and inviting atmosphere.
Upstairs, the landing connects to a formal living room on one side and a spacious kitchen, dining and living area on the other. Expansive glazing opens on to wide outdoor terraces that span the width of the building, flooding the space with daylight and offering a multi-sensory experience of the woodland canopy. Porcelain tiles both inside and outside create a seamless continuity between the two.
At the top of the house, a timber pavilion subtly encloses the principal suite and study spaces. The mood here is quieter, with rooflights bathing the space in light and large picture windows provide breathtaking views over the treetops.
The living area on the first floor and the master suite on the upper floor function as a single entity, to ensure the house feels inviting, even when the guest bedrooms are unoccupied.
Outside, and opposite the main entrance, the house is complemented by a single storey garage and yoga studio, creating a formal entrance courtyard to the property. Timber decking and raised beds sit to the north of the studio and garage.
The buildings are predominantly constructed from timber, with offsite fabrication and precise on-site assembly. Highly insulated, the choice of materials prioritises the reduction of VOCs, with wood shaving insulation and an Air Source Heat Pump (ASHP) to minimise both operational and embodied carbon emissions.
Grey Bedroom Ideas and Designs
1
