Grey Bedroom with All Types of Ceiling Ideas and Designs
Refine by:
Budget
Sort by:Popular Today
81 - 100 of 2,127 photos
Item 1 of 3
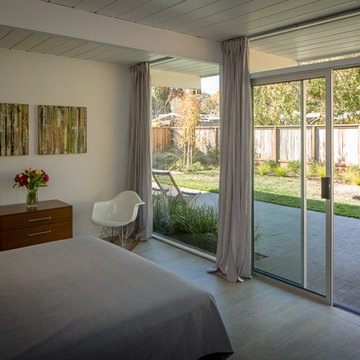
Eichler in Marinwood - In conjunction to the porous programmatic kitchen block as a connective element, the walls along the main corridor add to the sense of bringing outside in. The fin wall adjacent to the entry has been detailed to have the siding slip past the glass, while the living, kitchen and dining room are all connected by a walnut veneer feature wall running the length of the house. This wall also echoes the lush surroundings of lucas valley as well as the original mahogany plywood panels used within eichlers.
photo: scott hargis
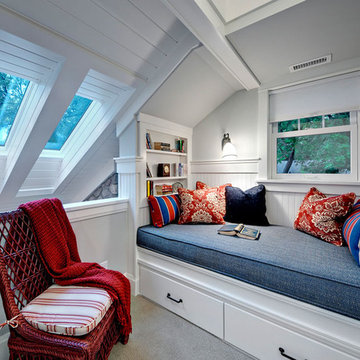
Photography by Mark Ehlen - Ehlen Creative
Questions about this project?
Contact Kathryn Johnson Interiors at
Kathryn@kjinteriorsinc.com
Inspiration for a traditional loft bedroom in Minneapolis with white walls and carpet.
Inspiration for a traditional loft bedroom in Minneapolis with white walls and carpet.
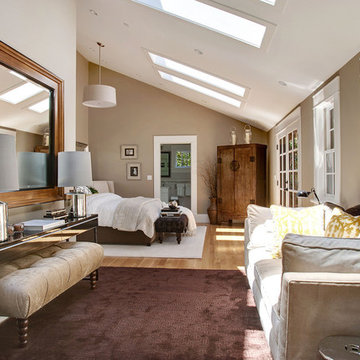
Photo of a traditional bedroom in San Francisco with beige walls, light hardwood flooring and feature lighting.
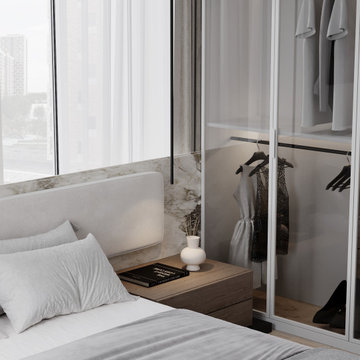
Photo of a medium sized contemporary master bedroom in Other with beige walls, vinyl flooring, no fireplace, beige floors, a wallpapered ceiling, panelled walls and a feature wall.
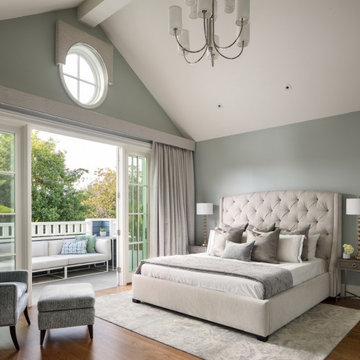
Primary Bedroom
Inspiration for an expansive coastal bedroom in San Francisco with a vaulted ceiling.
Inspiration for an expansive coastal bedroom in San Francisco with a vaulted ceiling.

Photo of a medium sized mediterranean master bedroom in Santa Barbara with beige walls, medium hardwood flooring, no fireplace, brown floors, exposed beams and a vaulted ceiling.
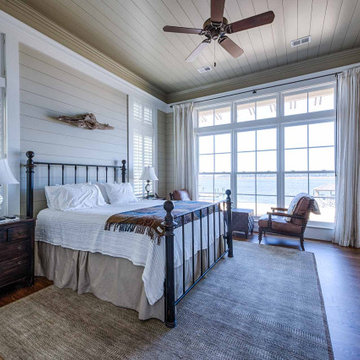
Shiplap walls and ceiling, transom windows, white oak flooring.
Inspiration for a master bedroom in Other with beige walls, dark hardwood flooring, brown floors, a timber clad ceiling and tongue and groove walls.
Inspiration for a master bedroom in Other with beige walls, dark hardwood flooring, brown floors, a timber clad ceiling and tongue and groove walls.
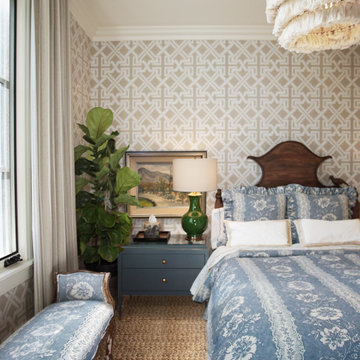
Heather Ryan, Interior Designer H.Ryan Studio - Scottsdale, AZ www.hryanstudio.com
Inspiration for a medium sized traditional guest bedroom in Phoenix with beige walls, medium hardwood flooring, no fireplace, brown floors, wallpapered walls and a coffered ceiling.
Inspiration for a medium sized traditional guest bedroom in Phoenix with beige walls, medium hardwood flooring, no fireplace, brown floors, wallpapered walls and a coffered ceiling.
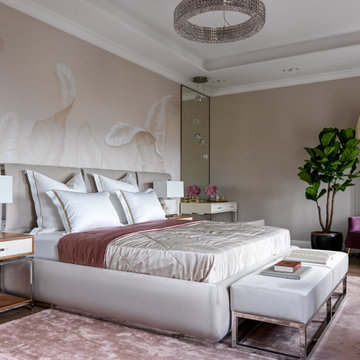
Inspiration for a contemporary bedroom in Moscow with beige walls and a drop ceiling.
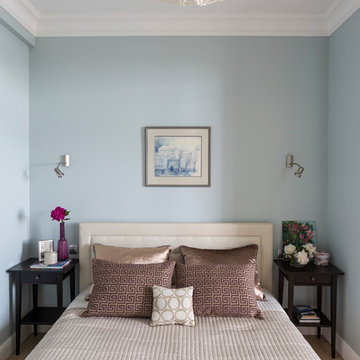
Вид из спальни на гостиную. Спальня отделена от гостиной небольшими выступами стен и шторами из легкого тюля
Design ideas for a small contemporary master bedroom in Moscow with grey walls, light hardwood flooring, beige floors, a drop ceiling and wallpapered walls.
Design ideas for a small contemporary master bedroom in Moscow with grey walls, light hardwood flooring, beige floors, a drop ceiling and wallpapered walls.
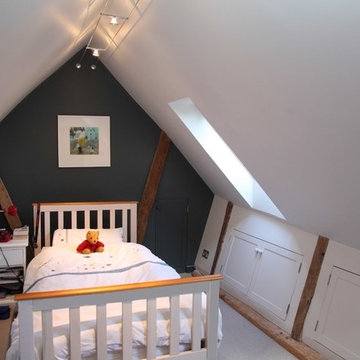
Provision of a new extension to a Grade II Listed Building, which is believed to date back to the 17th Century and is located within the South Downs National Park. The brief was to provide an enhanced kitchen/dining room and a whole house refurbishment including loft conversion and re-roofing works. Won the small scale residential category in the 2014 Sussex Heritage Awards.
Photos by Sue Salton Photography
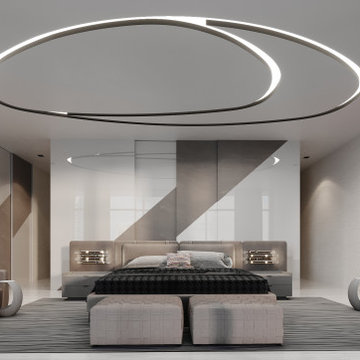
Inspiration for a large contemporary master bedroom in Miami with beige walls, marble flooring, multi-coloured floors, a coffered ceiling and wallpapered walls.
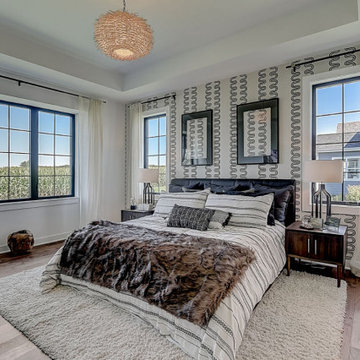
Master bedroom
Design ideas for a medium sized classic master bedroom in Milwaukee with multi-coloured walls, medium hardwood flooring, brown floors, a coffered ceiling and wallpapered walls.
Design ideas for a medium sized classic master bedroom in Milwaukee with multi-coloured walls, medium hardwood flooring, brown floors, a coffered ceiling and wallpapered walls.
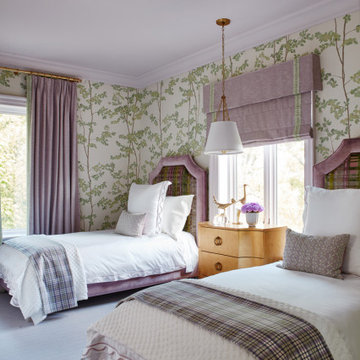
This estate is a transitional home that blends traditional architectural elements with clean-lined furniture and modern finishes. The fine balance of curved and straight lines results in an uncomplicated design that is both comfortable and relaxing while still sophisticated and refined. The red-brick exterior façade showcases windows that assure plenty of light. Once inside, the foyer features a hexagonal wood pattern with marble inlays and brass borders which opens into a bright and spacious interior with sumptuous living spaces. The neutral silvery grey base colour palette is wonderfully punctuated by variations of bold blue, from powder to robin’s egg, marine and royal. The anything but understated kitchen makes a whimsical impression, featuring marble counters and backsplashes, cherry blossom mosaic tiling, powder blue custom cabinetry and metallic finishes of silver, brass, copper and rose gold. The opulent first-floor powder room with gold-tiled mosaic mural is a visual feast.
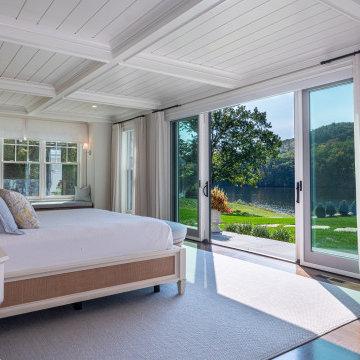
The primary bedroom, which is heavily glazed along the waterfront side to the west, features a tongue-and-groove coffered ceiling; built-in window seat/reading nook; French doors opening to a bluestone patio; a generous walk-in closet; and an en suite spa-style bath.
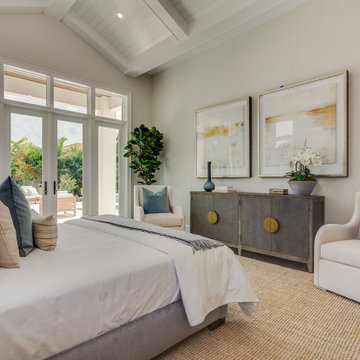
This 2-story coastal house plan features 4 bedrooms, 4 bathrooms, 2 half baths and 4 car garage spaces. Its design includes a slab foundation, concrete block exterior walls, flat roof tile and stucco finish. This house plan is 85’4″ wide, 97’4″ deep and 29’2″ high.
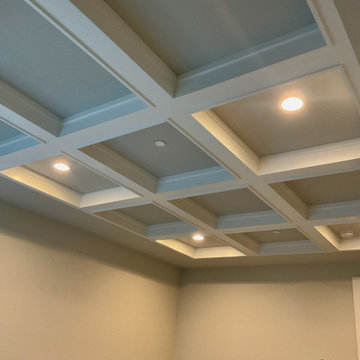
Inspiration for an expansive traditional bedroom in Seattle with a coffered ceiling.
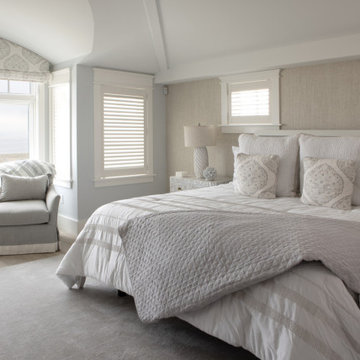
The soft and textured touches of this space combined with the natural and light colors fabricate a simple and ravishing bedroom space.
Design ideas for a large nautical master bedroom in Boston with blue walls, light hardwood flooring, a vaulted ceiling and wallpapered walls.
Design ideas for a large nautical master bedroom in Boston with blue walls, light hardwood flooring, a vaulted ceiling and wallpapered walls.
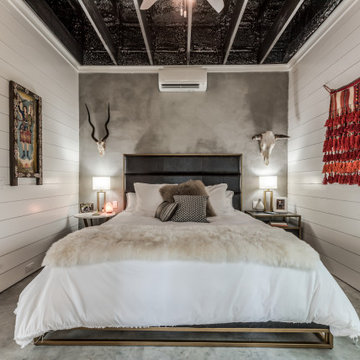
Nouveau Bungalow - Un - Designed + Built + Curated by Steven Allen Designs, LLC
Inspiration for a medium sized bohemian master bedroom in Houston with white walls, concrete flooring, grey floors and a timber clad ceiling.
Inspiration for a medium sized bohemian master bedroom in Houston with white walls, concrete flooring, grey floors and a timber clad ceiling.
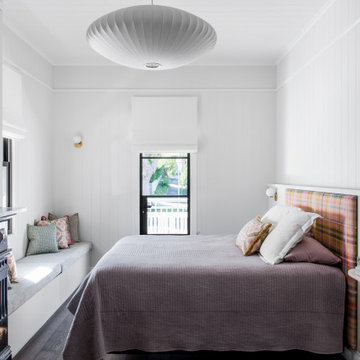
Inspiration for a large traditional bedroom in Brisbane with white walls, dark hardwood flooring, brown floors, a wood ceiling, wood walls, a standard fireplace and a chimney breast.
Grey Bedroom with All Types of Ceiling Ideas and Designs
5