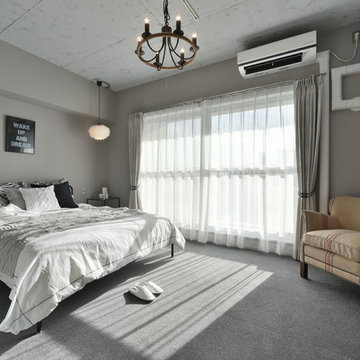Grey Bedroom with Grey Walls Ideas and Designs
Refine by:
Budget
Sort by:Popular Today
81 - 100 of 14,248 photos
Item 1 of 3
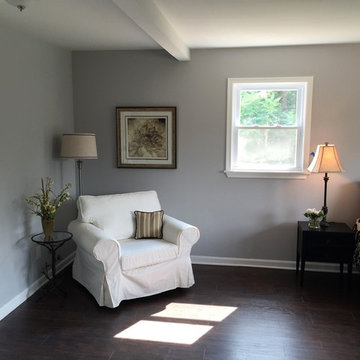
Inspiration for a medium sized classic master bedroom in Baltimore with grey walls, dark hardwood flooring and no fireplace.
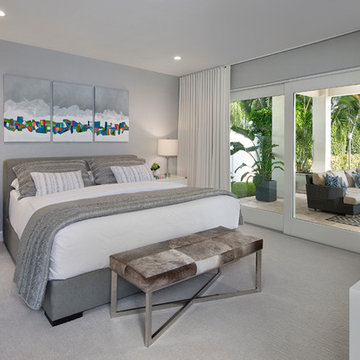
The Challenge
This beautiful waterfront home was begging for an update. Our clients wanted a contemporary design with modern finishes. They craved improved functionality in the kitchen, hardwood flooring in the living areas, and a spacious walk-in closet in the master bathroom. With two children in school, our clients also needed the project completed during their summer vacation – leaving a slim 90 days for the entire remodel. Could we do it? …Challenge accepted!
Our Solution
With their active summer travel schedule, our clients elected to vacate their home for the duration of the project. This was ideal for the intrusive nature of the scope of work.
In preparation, our design team created a project plan to suit our client’s needs. With such a clear timeline, we were able to select and order long-lead items in plenty of time for the project start date.
In the kitchen, we rearranged the layout to provide superior ventilation for the cooktop on the exterior wall. We added two large storage cabinets with glass doors, accented by a sleek mosaic backsplash of glass tile. We also incorporated a large contemporary waterfall island into the room. With seating at one end, the island provides both increased functionality and an eye-catching focal point for the center of the room. On the interior wall of the kitchen, we maximized storage with a wall of built-in cabinetry – complete with pullout pantry cabinets, a double oven, and a large stainless refrigerator.
Our clients wisely chose rich, dark-colored wood flooring to add warmth to the contemporary design. After installing the flooring in the kitchen, we brought it into the main living areas as well. In the great room, we wrapped the existing gas fireplace in a neutral stack stone. The effect of the stone on the media and window wall is breathtaking.
In the master bathroom, we expanded the closet by pushing the wall back into the adjacent pass-through hallway. The new walk-in closet now includes an impressive closet organization system.
Returning to the master bathroom, we removed the single vanity and repositioned the toilet, allowing for a new, curb-less glass shower and a his-and-hers vanity. The entire vanity and shower wall is finished in white 12×24 porcelain tile. The vertical glass mosaic accent band and backlit floating mirrors add to the clean, modern style. To the left of the master bathroom entry, we even added a matching make-up area.
Finally, we installed a number of elegant enhancements in the remaining rooms. The clients chose a bronze metal relief accent wall as well as some colorful finishes and artwork for the entry and hallway.
Exceptional Results
Our clients were simply thrilled with the final product! Not only did they return from their summer vacation to a gorgeous home remodel, but we concluded the project a full week ahead of schedule. As a result, the family was able to move in sooner than planned, giving them plenty of time to acclimate to the renovated space before their kids returned to school. Ultimately, we provided the outstanding results and customer experience that our clients had been searching for.
“We met with many other contractors leading up to signing with Progressive Design Build. When we met Mike, we finally felt safe. We had heard so many horror stories about contractors! Progressive was the best move we could have made. They made our dream house become a reality. Vernon was in charge of our project and everything went better than we expected. Our project was completed earlier than expected, too. Our questions and concerns were dealt with quickly and professionally, the job site was always clean, and all subs were friendly and professional. We had a wonderful experience with Progressive Design Build. We’re so grateful we found them.” – The Mader Family
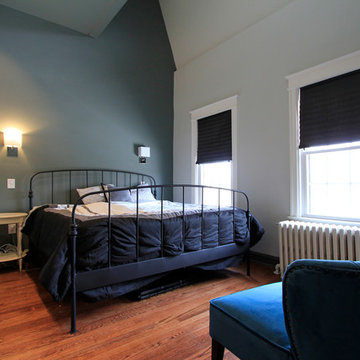
Kilic
Inspiration for a medium sized classic master bedroom in DC Metro with grey walls, medium hardwood flooring, no fireplace and brown floors.
Inspiration for a medium sized classic master bedroom in DC Metro with grey walls, medium hardwood flooring, no fireplace and brown floors.
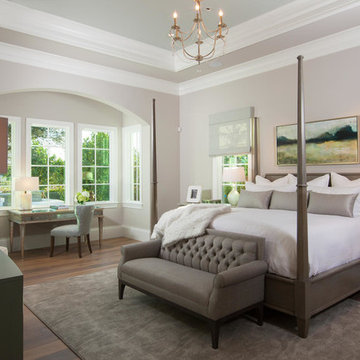
The Avignon features breathtaking views of Quail West’s Arthur Hills-designed golf course and coveted southern exposure.
Fully furnished by Romanza Interior Design, the open floor plan offers a formal dining room, study, second-floor loft and two guest suites with balconies. The kitchen, casual dining area and great room create a large gathering space, with rooms defined by beamed ceilings and archways.
The first-floor owner’s suite features a sitting area framed by a rectangular bay window, a coffered ceiling and two large walk-in closets. Sliding glass doors in the master bath reveal a garden area and outdoor shower.
The outdoor living areas offer motorized screens and insect control to enjoy uninhibited views of the golf course as you grill from the outdoor kitchen, or enjoy a relaxing swim in the custom pool, which includes a sun shelf and spa.
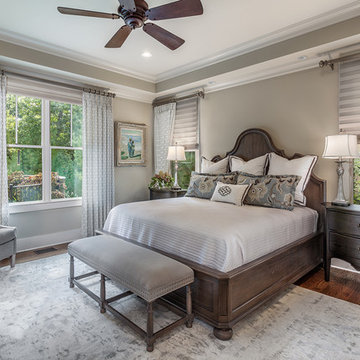
Inspiro 8 Studios
Photo of a large traditional master and grey and brown bedroom in Other with grey walls and dark hardwood flooring.
Photo of a large traditional master and grey and brown bedroom in Other with grey walls and dark hardwood flooring.
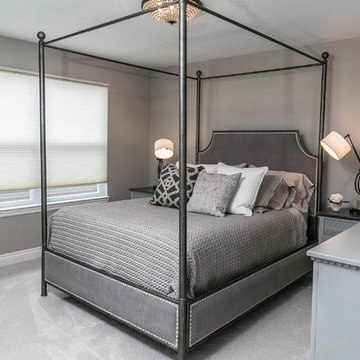
This is an example of a medium sized classic guest bedroom in Detroit with grey walls, carpet and no fireplace.
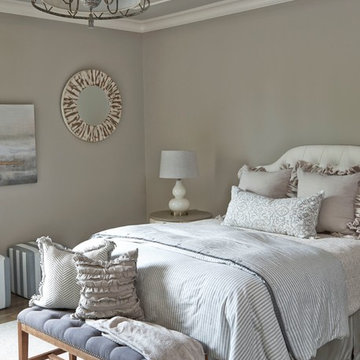
Lauren Rubinstein
Medium sized rural guest bedroom in Atlanta with grey walls, medium hardwood flooring, no fireplace and feature lighting.
Medium sized rural guest bedroom in Atlanta with grey walls, medium hardwood flooring, no fireplace and feature lighting.
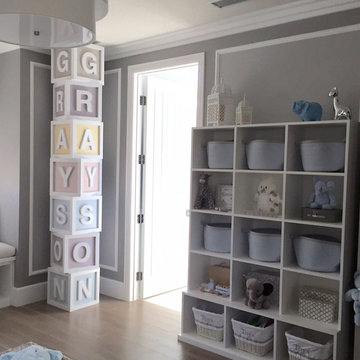
A baby boy’s nursery we designed has both plenty of functional and comfortable features. Through plenty of soft textiles - cushions, chairs, and blankets - we gave the space a calming ambiance with plenty of neutral greys and pops of soft blues. For a timeless look, we installed classic wall panels, which showcase a fun, eye-popping contrast between the panel outline and wall. An upholstered storage bench was also installed, ensuring easy clean-up of toys and other accessories, as well as an extra place to sit and play with the baby boy.
Home located in Studio City, California. Project designed by Miami interior design firm, Charles Neal Interiors. They serve nationwide, with much activity in Miami, Fort Lauderdale, Boca Raton, and Palm Beach, as well as Los Angeles, New York, and Atlanta.
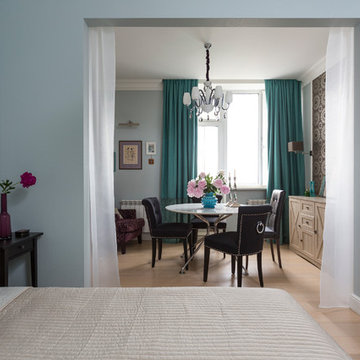
Вид из спальни на гостиную. Спальня отделена от гостиной небольшими выступами стен и шторами из легкого тюля
This is an example of a small contemporary master bedroom in Moscow with grey walls, light hardwood flooring, beige floors, a drop ceiling and wallpapered walls.
This is an example of a small contemporary master bedroom in Moscow with grey walls, light hardwood flooring, beige floors, a drop ceiling and wallpapered walls.
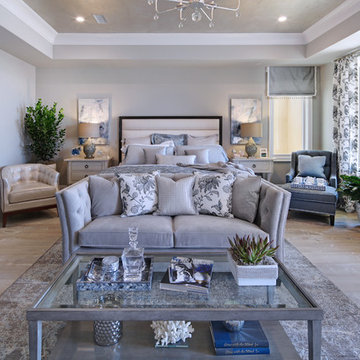
This is an example of a large traditional master and grey and silver bedroom in Orange County with grey walls, light hardwood flooring, no fireplace and grey floors.
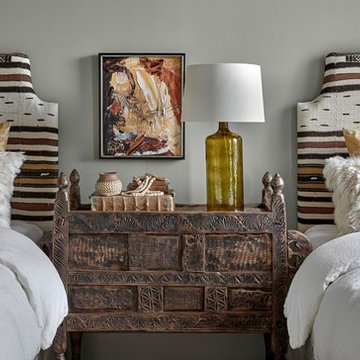
In the guest room with two twin beds, Michael custom designed headboards and had them made using African textiles she collected. Pillows are Alpaca from Organic Looms. Accessories from Michael Del Piero Good Design.
Photo Credit: Tony Soluri
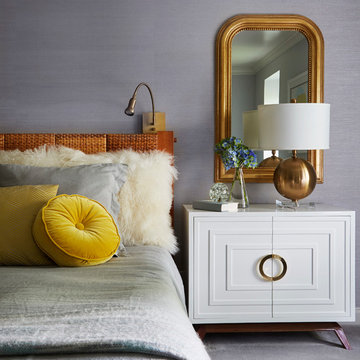
Large traditional master and grey and yellow bedroom in Chicago with grey walls, carpet and feature lighting.
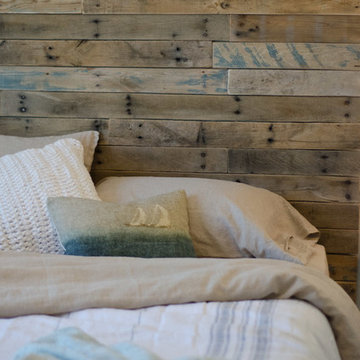
Gateway Photography
Design ideas for a medium sized coastal bedroom in New York with grey walls, medium hardwood flooring, no fireplace and brown floors.
Design ideas for a medium sized coastal bedroom in New York with grey walls, medium hardwood flooring, no fireplace and brown floors.
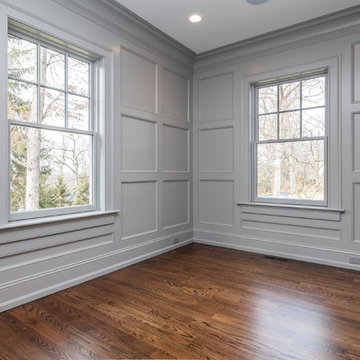
Inspiration for a medium sized traditional guest bedroom in New York with grey walls and medium hardwood flooring.
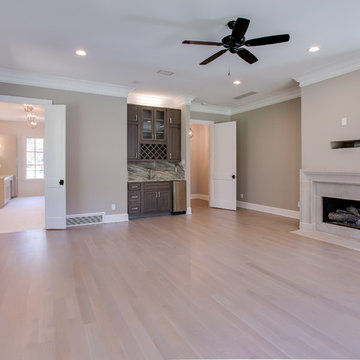
Large master bedroom with limestone fireplace and coffee bar. The fireplace is a custom made limestone design. The floors are a grey tone with water based polyurethane
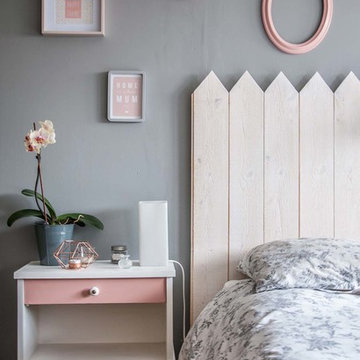
NL réalisation
This is an example of a medium sized scandinavian master and grey and pink bedroom in Paris with grey walls and no fireplace.
This is an example of a medium sized scandinavian master and grey and pink bedroom in Paris with grey walls and no fireplace.
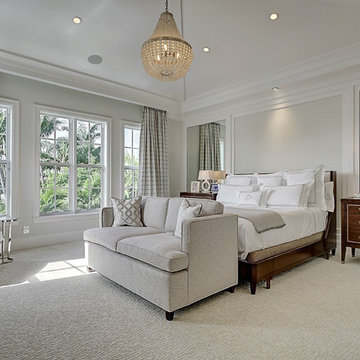
Large traditional master bedroom in Miami with grey walls, carpet, no fireplace, white floors and feature lighting.
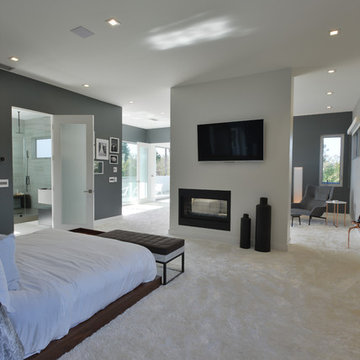
Modern design by Alberto Juarez and Darin Radac of Novum Architecture in Los Angeles.
This is an example of a large modern master bedroom in Los Angeles with grey walls, carpet, a metal fireplace surround and a two-sided fireplace.
This is an example of a large modern master bedroom in Los Angeles with grey walls, carpet, a metal fireplace surround and a two-sided fireplace.
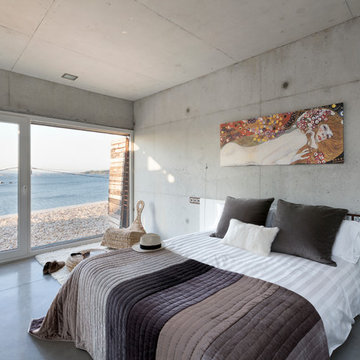
Adrian Vazquez
Inspiration for a medium sized contemporary guest bedroom in London with grey walls and concrete flooring.
Inspiration for a medium sized contemporary guest bedroom in London with grey walls and concrete flooring.
Grey Bedroom with Grey Walls Ideas and Designs
5
