Grey Bedroom with Wallpapered Walls Ideas and Designs
Refine by:
Budget
Sort by:Popular Today
81 - 100 of 1,463 photos
Item 1 of 3

Expansive master bedroom with textured grey accent wall, custom white trim, crown, and white walls, and dark hardwood flooring. Large bay window with park view. Dark grey velvet platform bed with velvet bench and headboard. Gas-fired fireplace with custom grey marble surround. White tray ceiling with recessed lighting.

Photo of a medium sized contemporary guest bedroom in Paris with multi-coloured walls, medium hardwood flooring, brown floors and wallpapered walls.
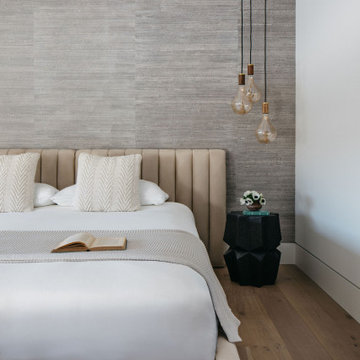
Photo of a contemporary bedroom in Chicago with grey walls, medium hardwood flooring, brown floors and wallpapered walls.

Rénovation totale d'une maison basque
Inspiration for a medium sized traditional guest bedroom in Other with multi-coloured walls, medium hardwood flooring, no fireplace, brown floors, wainscoting, wallpapered walls and a dado rail.
Inspiration for a medium sized traditional guest bedroom in Other with multi-coloured walls, medium hardwood flooring, no fireplace, brown floors, wainscoting, wallpapered walls and a dado rail.
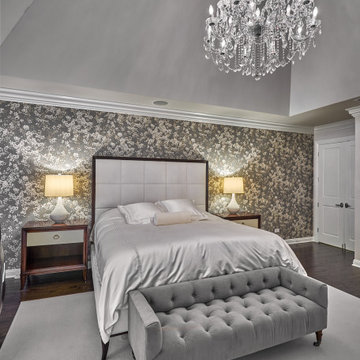
The master bedroom was designed to be a romantic retreat. The room has a feature wall of cherry blossom wallcovering behind the bed, a crystal chandelier and a metallic painted bronze ceiling that reflects the light from the chandelier.
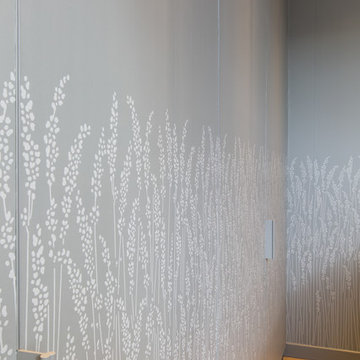
Principal bedroom. The wardrobe joinery is built into the walls and finished in a Farrow and Ball meadow wallpaper. Designed and made by the My-Studio team.
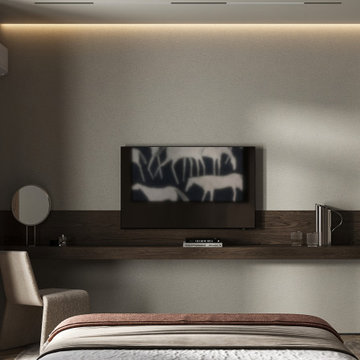
Photo of a medium sized contemporary master bedroom in Other with grey walls, laminate floors, no fireplace, beige floors, a drop ceiling, wallpapered walls and a feature wall.
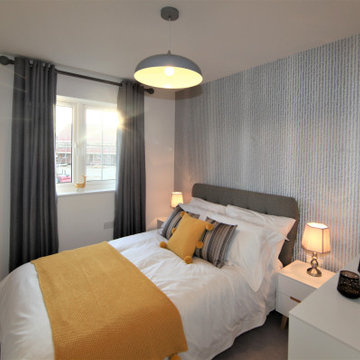
Second bedroom of a three-bed show home completed on behalf of a large, national housing association in Headcorn, Kent. The show home was designed, delivered and installed by ourselves on a purchase basis. We opted for a contemporary but modern Scandinavian design that was perfectly suited to the client's target buyer.
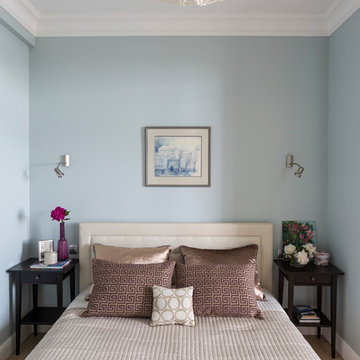
Вид из спальни на гостиную. Спальня отделена от гостиной небольшими выступами стен и шторами из легкого тюля
Design ideas for a small contemporary master bedroom in Moscow with grey walls, light hardwood flooring, beige floors, a drop ceiling and wallpapered walls.
Design ideas for a small contemporary master bedroom in Moscow with grey walls, light hardwood flooring, beige floors, a drop ceiling and wallpapered walls.
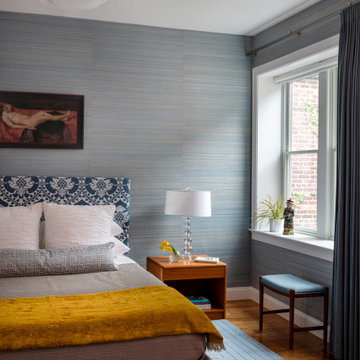
Design ideas for a classic bedroom in Boston with blue walls, dark hardwood flooring, brown floors and wallpapered walls.
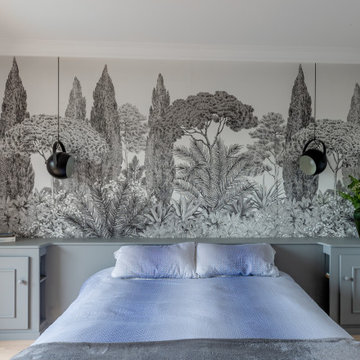
prolonger la vue dans la chambre
Inspiration for a large contemporary master and grey and white bedroom in Lyon with grey walls, light hardwood flooring and wallpapered walls.
Inspiration for a large contemporary master and grey and white bedroom in Lyon with grey walls, light hardwood flooring and wallpapered walls.
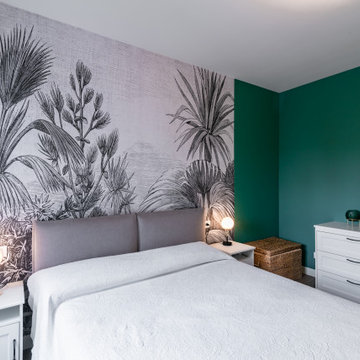
Photo of a medium sized contemporary master bedroom in Milan with green walls, porcelain flooring, brown floors and wallpapered walls.
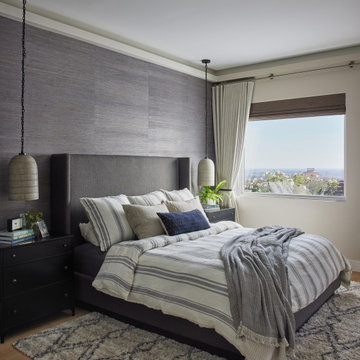
Inspiration for a classic grey and cream bedroom in Los Angeles with wallpapered walls, beige walls, medium hardwood flooring and brown floors.
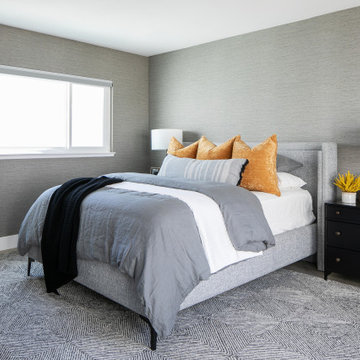
Neutral Midcentury Primary Suite by Kennedy Cole Interior Design
Design ideas for a medium sized retro master bedroom in Orange County with grey walls, concrete flooring, grey floors and wallpapered walls.
Design ideas for a medium sized retro master bedroom in Orange County with grey walls, concrete flooring, grey floors and wallpapered walls.
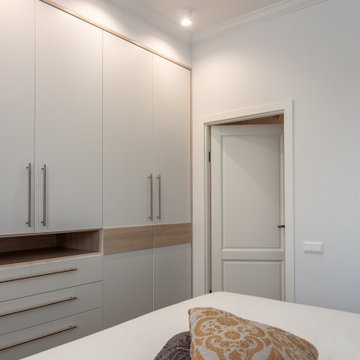
Photo of a medium sized traditional master and grey and white bedroom in Moscow with white walls, dark hardwood flooring, no fireplace, brown floors, all types of ceiling and wallpapered walls.
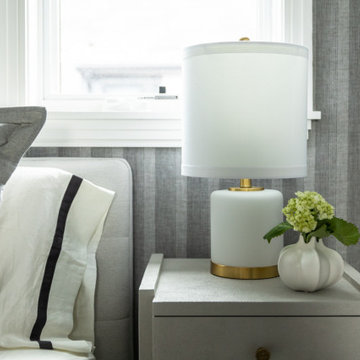
These shagreen nightstands, silky sateen sheets and upholstered headboard add to the list of textures.
Photo of a small classic guest and grey and cream bedroom in DC Metro with grey walls, carpet, no fireplace, beige floors and wallpapered walls.
Photo of a small classic guest and grey and cream bedroom in DC Metro with grey walls, carpet, no fireplace, beige floors and wallpapered walls.
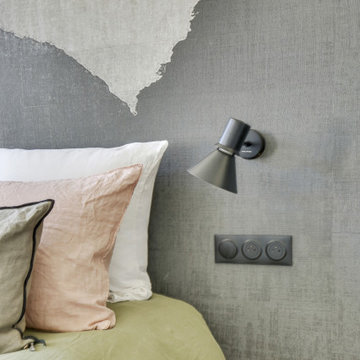
Le projet :
D’anciennes chambres de services sous les toits réunies en appartement locatif vont connaître une troisième vie avec une ultime transformation en pied-à-terre parisien haut de gamme.
Notre solution :
Nous avons commencé par ouvrir l’ancienne cloison entre le salon et la cuisine afin de bénéficier d’une belle pièce à vivre donnant sur les toits avec ses 3 fenêtres. Un îlot central en marbre blanc intègre une table de cuisson avec hotte intégrée. Nous le prolongeons par une table en noyer massif accueillant 6 personnes. L’équipe imagine une cuisine tout en linéaire noire mat avec poignées et robinetterie laiton. Le noir sera le fil conducteur du projet par petites touches, sur les boiseries notamment.
Sur le mur faisant face à la cuisine, nous agençons une bibliothèque sur mesure peinte en bleu grisé avec TV murale et un joli décor en papier-peint en fond de mur.
Les anciens radiateurs sont habillés de cache radiateurs menuisés qui servent d’assises supplémentaires au salon, en complément d’un grand canapé convertible très confortable, jaune moutarde.
Nous intégrons la climatisation à ce projet et la dissimulons dans les faux plafonds.
Une porte vitrée en métal noir vient isoler l’espace nuit de l’espace à vivre et ferme le long couloir desservant les deux chambres. Ce couloir est entièrement décoré avec un papier graphique bleu grisé, posé au dessus d’une moulure noire qui démarre depuis l’entrée, traverse le salon et se poursuit jusqu’à la salle de bains.
Nous repensons intégralement la chambre parentale afin de l’agrandir. Comment ? En supprimant l’ancienne salle de bains qui empiétait sur la moitié de la pièce. Ainsi, la chambre bénéficie d’un grand espace avec dressing ainsi que d’un espace bureau et d’un lit king size, comme à l’hôtel. Un superbe papier-peint texturé et abstrait habille le mur en tête de lit avec des luminaires design. Des rideaux occultants sur mesure permettent d’obscurcir la pièce, car les fenêtres sous toits ne bénéficient pas de volets.
Nous avons également agrandie la deuxième chambrée supprimant un ancien placard accessible depuis le couloir. Nous le remplaçons par un ensemble menuisé sur mesure qui permet d’intégrer dressing, rangements fermés et un espace bureau en niche ouverte. Toute la chambre est peinte dans un joli bleu profond.
La salle de bains d’origine étant supprimée, le nouveau projet intègre une salle de douche sur une partie du couloir et de la chambre parentale, à l’emplacement des anciens WC placés à l’extrémité de l’appartement. Un carrelage chic en marbre blanc recouvre sol et murs pour donner un maximum de clarté à la pièce, en contraste avec le meuble vasque, radiateur et robinetteries en noir mat. Une grande douche à l’italienne vient se substituer à l’ancienne baignoire. Des placards sur mesure discrets dissimulent lave-linge, sèche-linge et autres accessoires de toilette.
Le style :
Elégance, chic, confort et sobriété sont les grandes lignes directrices de cet appartement qui joue avec les codes du luxe… en toute simplicité. Ce qui fait de ce lieu, en définitive, un appartement très cosy. Chaque détail est étudié jusqu’aux poignées de portes en laiton qui contrastent avec les boiseries noires, que l’on retrouve en fil conducteur sur tout le projet, des plinthes aux portes. Le mobilier en noyer ajoute une touche de chaleur. Un grand canapé jaune moutarde s’accorde parfaitement au noir et aux bleus gris présents sur la bibliothèque, les parties basses des murs et dans le couloir.
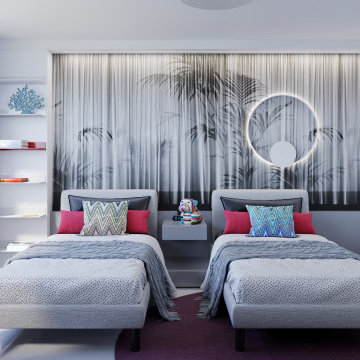
I am proud to present New, Stylish, Practical, and just Awesome ) design for your new kid's room. Ta -da...
The space in this room is minimal, and it's tough to have two beds there and have a useful and pretty design. This design was built on the idea to have a bed that transforms from king to two tweens and back with ease.
I do think most of the time better to keep it as a single bed and, when needed, slide bed over and have two beds. The single bed will give you more space and air in the room.
You will have easy access to the closet and a much more comfortable bed to sleep on it.
On the left side, we are going to build costume wardrobe style closet
On the right side is a column. We install some exposed shelving to bring this architectural element to proportions with the room.
Behind the bed, we use accent wallpaper. This particular mural wallpaper looks like fabric has those waves that will softener this room. Also, it brings that three-dimension effect that makes the room look larger without using mirrors.
Led lighting over that wall will make shadows look alive. There are some Miami vibes it this picture. Without dominating overall room design, these art graphics are producing luxury filing of living in a tropical paradise. ( Miami Style)
On the front is console/table cabinetry. In this combination, it is in line with bed design and the overall geometrical proportions of the room. It is a multi-function. It will be used as a console for a TV/play station and a small table for computer activities.
In the end wall in the hallway is a costume made a mirror with Led lights. Girls need mirrors )
Our concept is timeless. We design this room to be the best for any age. We look into the future ) Your girl will grow very fast. And you do not have to change a thing in this room. This room will be comfortable and stylish for the next 20 years. I do guarantee that )
Your daughter will love it!
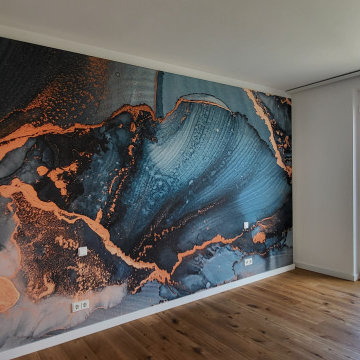
Die exklusive Wandgestaltung der Stirnwand hinter dem Bett im Master Bedroom
Design ideas for a medium sized contemporary master bedroom in Frankfurt with blue walls, medium hardwood flooring, brown floors, a wallpapered ceiling and wallpapered walls.
Design ideas for a medium sized contemporary master bedroom in Frankfurt with blue walls, medium hardwood flooring, brown floors, a wallpapered ceiling and wallpapered walls.
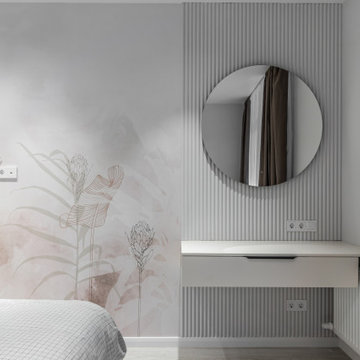
Inspiration for a medium sized contemporary master bedroom in Other with grey walls, laminate floors, no fireplace, beige floors, wallpapered walls and a feature wall.
Grey Bedroom with Wallpapered Walls Ideas and Designs
5