Grey Cloakroom with a Built In Vanity Unit Ideas and Designs
Refine by:
Budget
Sort by:Popular Today
121 - 140 of 371 photos
Item 1 of 3
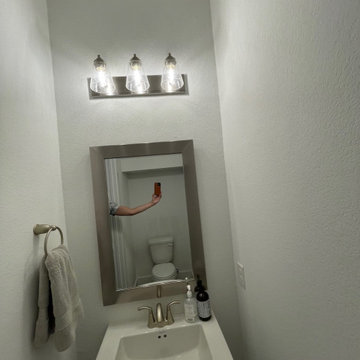
This is an example of a small classic cloakroom in Houston with shaker cabinets, black cabinets, medium hardwood flooring, a submerged sink, engineered stone worktops, brown floors, black worktops, a built in vanity unit and wallpapered walls.
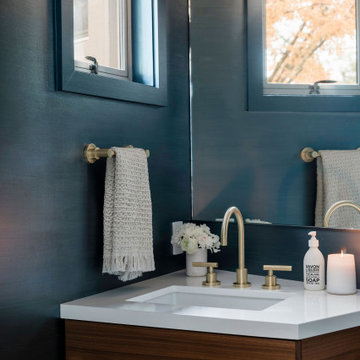
Design ideas for a medium sized coastal cloakroom in San Francisco with flat-panel cabinets, medium wood cabinets, blue walls, a submerged sink, engineered stone worktops, white worktops and a built in vanity unit.
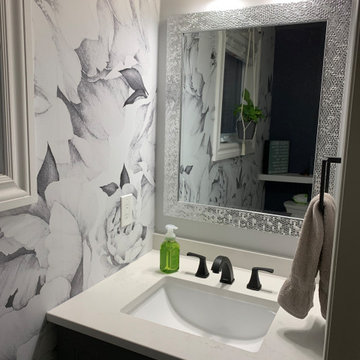
Small powder with lots of POP! The client fell in love with the wall paper and the rest came together. Sometimes there is that one thing that you just have to use, well in this case it was the wallpaper. It gives lots of character and simple items in this powder room are the accents to it. Love designing unique spaces!
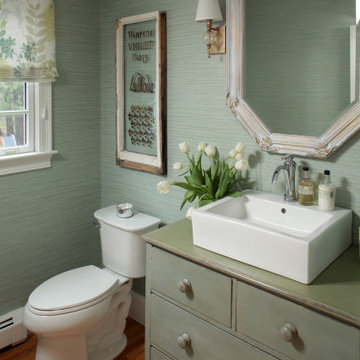
Photo of a medium sized classic cloakroom in Boston with freestanding cabinets, green cabinets, green walls, medium hardwood flooring, a vessel sink, brown floors, green worktops and a built in vanity unit.
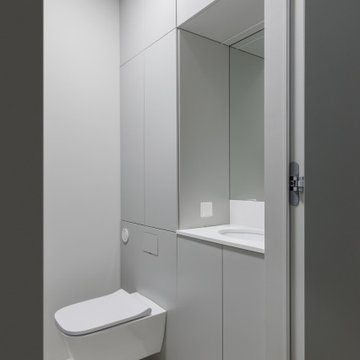
Встроенная мебель - столярное производство, унитаз Geberit.
Photo of a small contemporary cloakroom in Moscow with flat-panel cabinets, grey cabinets, white walls, porcelain flooring, engineered stone worktops, white floors, white worktops and a built in vanity unit.
Photo of a small contemporary cloakroom in Moscow with flat-panel cabinets, grey cabinets, white walls, porcelain flooring, engineered stone worktops, white floors, white worktops and a built in vanity unit.
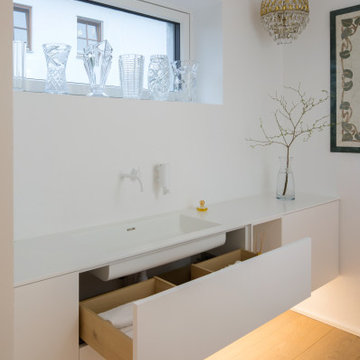
Gäste WC
Unterschrank flächenbündig in Lack weiß
Waschtisch aus Mineralwerkstoff
Inspiration for a modern cloakroom in Munich with flat-panel cabinets, white cabinets, white walls, light hardwood flooring, an integrated sink, solid surface worktops, white worktops and a built in vanity unit.
Inspiration for a modern cloakroom in Munich with flat-panel cabinets, white cabinets, white walls, light hardwood flooring, an integrated sink, solid surface worktops, white worktops and a built in vanity unit.
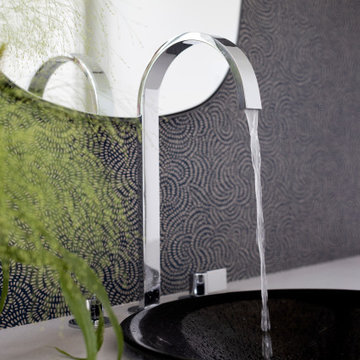
This high-contrast home is complete with black and white oak-stained custom millwork, feature shiplap details, and brushed gold hardware and plumbing accents.
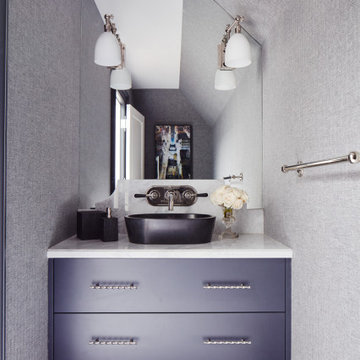
This estate is a transitional home that blends traditional architectural elements with clean-lined furniture and modern finishes. The fine balance of curved and straight lines results in an uncomplicated design that is both comfortable and relaxing while still sophisticated and refined. The red-brick exterior façade showcases windows that assure plenty of light. Once inside, the foyer features a hexagonal wood pattern with marble inlays and brass borders which opens into a bright and spacious interior with sumptuous living spaces. The neutral silvery grey base colour palette is wonderfully punctuated by variations of bold blue, from powder to robin’s egg, marine and royal. The anything but understated kitchen makes a whimsical impression, featuring marble counters and backsplashes, cherry blossom mosaic tiling, powder blue custom cabinetry and metallic finishes of silver, brass, copper and rose gold. The opulent first-floor powder room with gold-tiled mosaic mural is a visual feast.

The powder room has a contemporary look with a new flat-panel vanity and vessel sink.
Inspiration for a small contemporary cloakroom in DC Metro with flat-panel cabinets, dark wood cabinets, a one-piece toilet, light hardwood flooring, a vessel sink, granite worktops, brown floors, grey worktops, a built in vanity unit and wallpapered walls.
Inspiration for a small contemporary cloakroom in DC Metro with flat-panel cabinets, dark wood cabinets, a one-piece toilet, light hardwood flooring, a vessel sink, granite worktops, brown floors, grey worktops, a built in vanity unit and wallpapered walls.
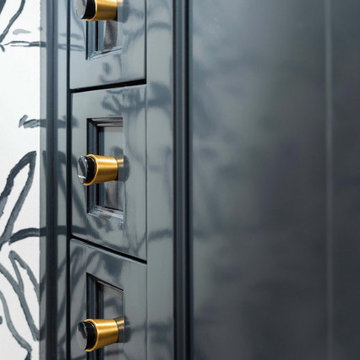
This is an example of a small classic cloakroom in Other with blue cabinets, porcelain flooring, a submerged sink, quartz worktops, white worktops, a built in vanity unit and wallpapered walls.
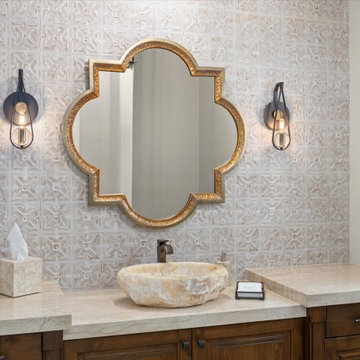
Inspiration for a large mediterranean cloakroom in San Diego with raised-panel cabinets, brown cabinets, a one-piece toilet, beige tiles, porcelain tiles, beige walls, travertine flooring, a vessel sink, granite worktops, beige floors, white worktops and a built in vanity unit.
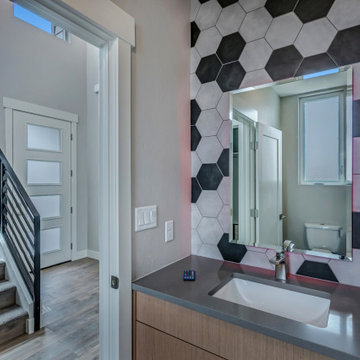
Inspiration for a small contemporary cloakroom in Other with flat-panel cabinets, medium wood cabinets, a two-piece toilet, multi-coloured tiles, grey walls, a submerged sink, laminate worktops, grey worktops and a built in vanity unit.
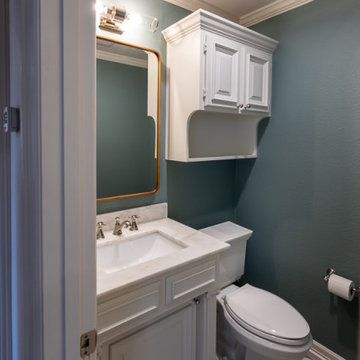
Kept the original cabinetry. Fresh coat of paint and a new cement tile floor. Some new hardware and toilet.
Inspiration for a small classic cloakroom in Dallas with raised-panel cabinets, white cabinets, a two-piece toilet, green tiles, porcelain tiles, white walls, marble flooring, a submerged sink, marble worktops, grey floors, white worktops and a built in vanity unit.
Inspiration for a small classic cloakroom in Dallas with raised-panel cabinets, white cabinets, a two-piece toilet, green tiles, porcelain tiles, white walls, marble flooring, a submerged sink, marble worktops, grey floors, white worktops and a built in vanity unit.
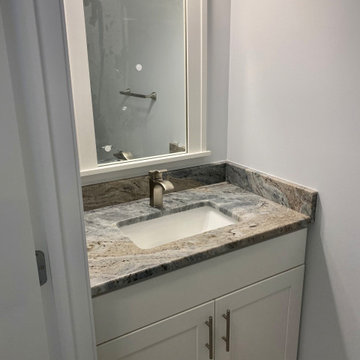
Inspiration for a small traditional cloakroom in New York with recessed-panel cabinets, white cabinets, granite worktops, grey worktops and a built in vanity unit.
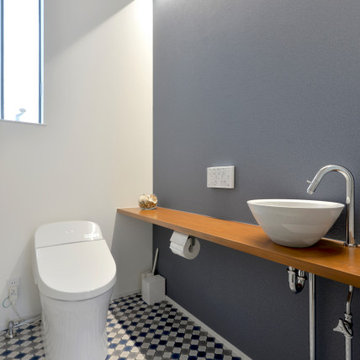
Medium sized scandi cloakroom in Other with open cabinets, medium wood cabinets, a one-piece toilet, blue walls, vinyl flooring, a vessel sink, wooden worktops, blue floors, brown worktops, feature lighting, a built in vanity unit, a wallpapered ceiling and wallpapered walls.
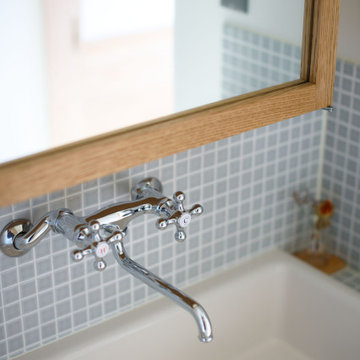
Design ideas for a scandi cloakroom in Other with freestanding cabinets, white cabinets, blue tiles, porcelain tiles, a submerged sink, tiled worktops and a built in vanity unit.
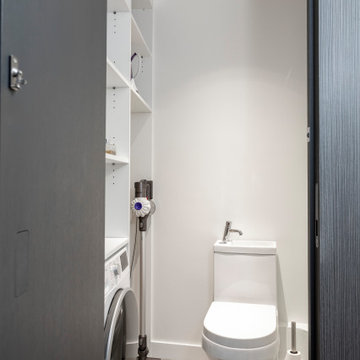
les toilettes donnent aussi accès à la buanderie et aux produits d'entretien de l'appartement. Dans ce petit espace le lave mains est intégré au réservoir des toilettes.
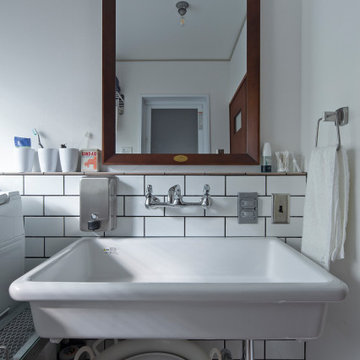
Medium sized retro cloakroom in Other with open cabinets, white cabinets, white tiles, metro tiles, white walls, a wall-mounted sink, grey floors, a built in vanity unit, a wallpapered ceiling and wallpapered walls.
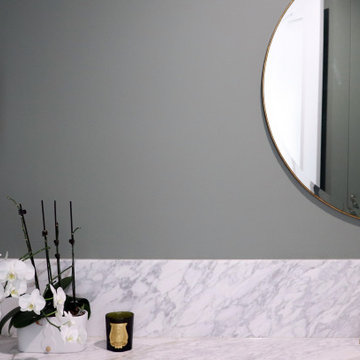
Powder room impact.
Design ideas for a small classic cloakroom in Canberra - Queanbeyan with flat-panel cabinets, grey cabinets, grey walls, a submerged sink, marble worktops, brown floors, grey worktops and a built in vanity unit.
Design ideas for a small classic cloakroom in Canberra - Queanbeyan with flat-panel cabinets, grey cabinets, grey walls, a submerged sink, marble worktops, brown floors, grey worktops and a built in vanity unit.
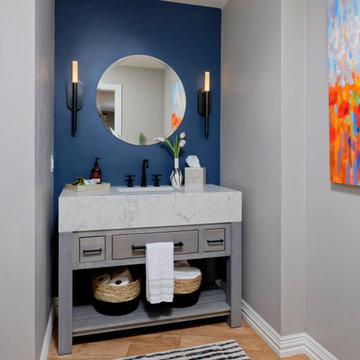
Our clients for this project wanted help with furnishing this home that they recently moved to. They wanted us to change the lighting as well and make the space their own. One of our clients preferred a farmhouse aesthetic while the other wanted a contemporary touch. Our Miami studio worked to find a design solution that would make both of them fall in love with their home. By mixing dark metals and weathered wood with neutral fabrics, our studio was able to create a contemporary farmhouse feel throughout the home. To bring in another layer of interest, we worked with a local gallery to find pieces that would reflect the aesthetic of the home and add pops of color.
---
Project designed by Miami interior designer Margarita Bravo. She serves Miami as well as surrounding areas such as Coconut Grove, Key Biscayne, Miami Beach, North Miami Beach, and Hallandale Beach.
For more about MARGARITA BRAVO, click here: https://www.margaritabravo.com/
To learn more about this project, visit:
https://www.margaritabravo.com/portfolio/contemporary-farmhouse-denver/
Grey Cloakroom with a Built In Vanity Unit Ideas and Designs
7