Grey Cloakroom with a Built In Vanity Unit Ideas and Designs
Refine by:
Budget
Sort by:Popular Today
81 - 100 of 370 photos
Item 1 of 3
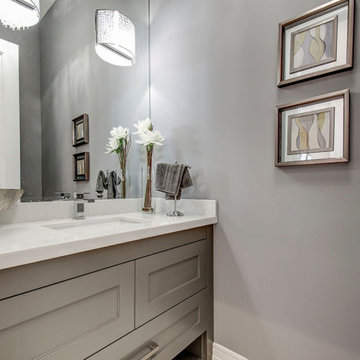
Vanity View in detail
Photo of a small traditional cloakroom in Toronto with flat-panel cabinets, grey cabinets, grey tiles, grey walls, a wall-mounted sink, onyx worktops, a built in vanity unit and wallpapered walls.
Photo of a small traditional cloakroom in Toronto with flat-panel cabinets, grey cabinets, grey tiles, grey walls, a wall-mounted sink, onyx worktops, a built in vanity unit and wallpapered walls.
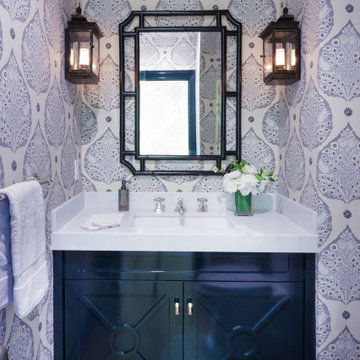
Inspiration for a medium sized classic cloakroom in San Francisco with raised-panel cabinets, black cabinets, marble worktops, white worktops and a built in vanity unit.

Inspiration for a small classic cloakroom in Bilbao with flat-panel cabinets, medium wood cabinets, a one-piece toilet, white tiles, ceramic tiles, brown walls, ceramic flooring, a vessel sink, limestone worktops, multi-coloured floors, brown worktops, a built in vanity unit and wallpapered walls.
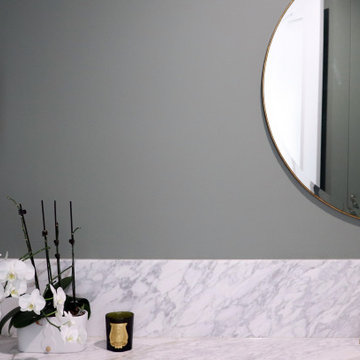
Powder room impact.
Design ideas for a small classic cloakroom in Canberra - Queanbeyan with flat-panel cabinets, grey cabinets, grey walls, a submerged sink, marble worktops, brown floors, grey worktops and a built in vanity unit.
Design ideas for a small classic cloakroom in Canberra - Queanbeyan with flat-panel cabinets, grey cabinets, grey walls, a submerged sink, marble worktops, brown floors, grey worktops and a built in vanity unit.
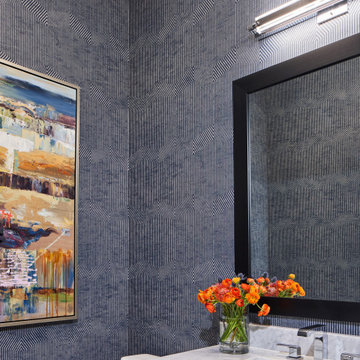
Medium sized traditional cloakroom in Other with recessed-panel cabinets, white cabinets, a two-piece toilet, blue walls, porcelain flooring, a submerged sink, marble worktops, white worktops, a built in vanity unit, a wallpapered ceiling and wallpapered walls.
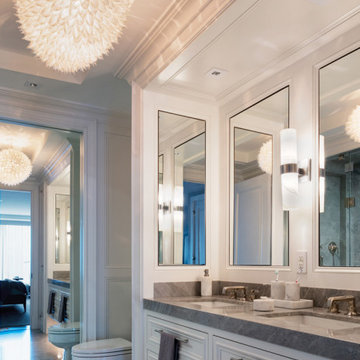
Our NYC studio designed this sleek city home for empty nesters who entertain regularly. This elegant home is all about mixing comfort and elegance with functionality and purpose. The living room is an elegant area with a comfortable sectional and chairs complemented with an artistic circular table and a neutral-hued rug. The kitchen is compact but functional. The dining room features minimal decor with a sleek table and chairs, a floating console, and abstract artwork flanked by metal and glass wall lights.
Our interior design team ensured there was enough room to accommodate visiting family and friends by using rooms and objects to serve a dual purpose. In addition to the calming-hued, elegant guest room, the study can also convert into a guest room with a state-of-the-art Murphy bed. The master bedroom and bathroom are bathed in luxury and comfort. The entire home is elevated with gorgeous textile and hand-blown glass sculptural artistic light pieces created by our custom lighting expert.
---
Project completed by New York interior design firm Betty Wasserman Art & Interiors, which serves New York City, as well as across the tri-state area and in The Hamptons.
---
For more about Betty Wasserman, click here: https://www.bettywasserman.com/
To learn more about this project, click here: https://www.bettywasserman.com/spaces/nyc-west-side-design-renovation/
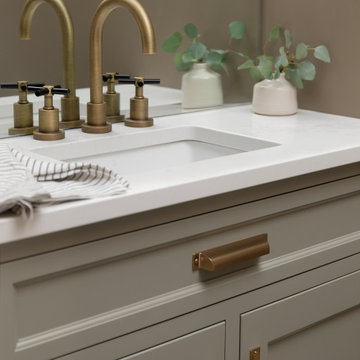
A corroded pipe in the 2nd floor bathroom was the original prompt to begin extensive updates on this 109 year old heritage home in Elbow Park. This craftsman home was build in 1912 and consisted of scattered design ideas that lacked continuity. In order to steward the original character and design of this home while creating effective new layouts, we found ourselves faced with extensive challenges including electrical upgrades, flooring height differences, and wall changes. This home now features a timeless kitchen, site finished oak hardwood through out, 2 updated bathrooms, and a staircase relocation to improve traffic flow. The opportunity to repurpose exterior brick that was salvaged during a 1960 addition to the home provided charming new backsplash in the kitchen and walk in pantry.
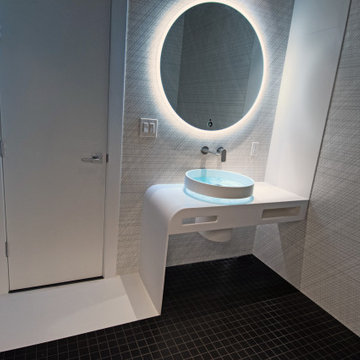
Small powder room remodel with custom designed vanity console in Corian solid surface. Specialty sink from Australia. Large format abstract ceramic wall panels, with matte black mosaic floor tiles and white ceramic strip as continuation of vanity form from floor to ceiling.
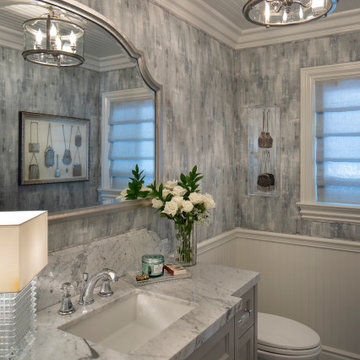
The vintage hand bag collection adds to the charm that is exuded from the powder room. The walls are upholstered, light fixture and lamp add the sparkle.
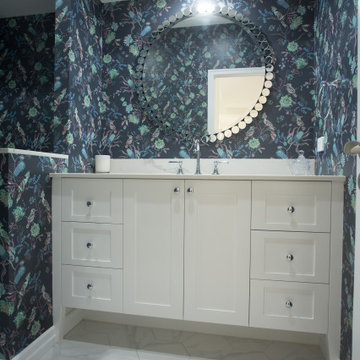
A powder room that oozes sophistication! A stylish mirror and wall paper that makes a statement with an elegant vanity with tapware to match!
This is an example of a medium sized modern cloakroom in Brisbane with shaker cabinets, white cabinets, a submerged sink, engineered stone worktops, white worktops and a built in vanity unit.
This is an example of a medium sized modern cloakroom in Brisbane with shaker cabinets, white cabinets, a submerged sink, engineered stone worktops, white worktops and a built in vanity unit.
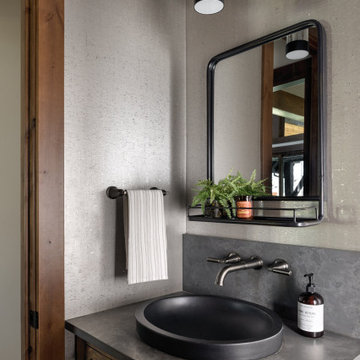
This Pacific Northwest home was designed with a modern aesthetic. We gathered inspiration from nature with elements like beautiful wood cabinets and architectural details, a stone fireplace, and natural quartzite countertops.
---
Project designed by Michelle Yorke Interior Design Firm in Bellevue. Serving Redmond, Sammamish, Issaquah, Mercer Island, Kirkland, Medina, Clyde Hill, and Seattle.
For more about Michelle Yorke, see here: https://michelleyorkedesign.com/
To learn more about this project, see here: https://michelleyorkedesign.com/project/interior-designer-cle-elum-wa/
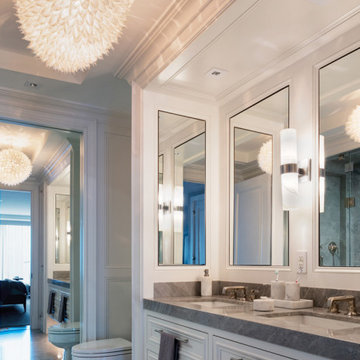
Our NYC studio designed this sleek city home for empty nesters who entertain regularly. This elegant home is all about mixing comfort and elegance with functionality and purpose. The living room is an elegant area with a comfortable sectional and chairs complemented with an artistic circular table and a neutral-hued rug. The kitchen is compact but functional. The dining room features minimal decor with a sleek table and chairs, a floating console, and abstract artwork flanked by metal and glass wall lights.
Our interior design team ensured there was enough room to accommodate visiting family and friends by using rooms and objects to serve a dual purpose. In addition to the calming-hued, elegant guest room, the study can also convert into a guest room with a state-of-the-art Murphy bed. The master bedroom and bathroom are bathed in luxury and comfort. The entire home is elevated with gorgeous textile and hand-blown glass sculptural artistic light pieces created by our custom lighting expert.
---
Project completed by New York interior design firm Betty Wasserman Art & Interiors, which serves New York City, as well as across the tri-state area and in The Hamptons.
---
For more about Betty Wasserman, click here: https://www.bettywasserman.com/
To learn more about this project, click here: https://www.bettywasserman.com/spaces/nyc-west-side-design-renovation/
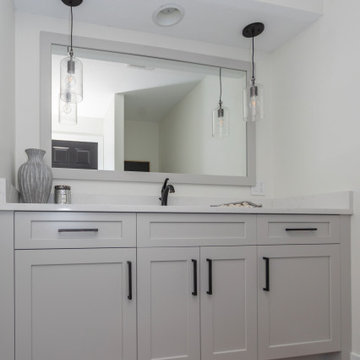
The grey and white color scheme in this powder room create a very light and airy atmosphere.
This is an example of a small rural cloakroom in Minneapolis with flat-panel cabinets, grey cabinets, white walls, medium hardwood flooring, brown floors, white worktops, a built in vanity unit and a vaulted ceiling.
This is an example of a small rural cloakroom in Minneapolis with flat-panel cabinets, grey cabinets, white walls, medium hardwood flooring, brown floors, white worktops, a built in vanity unit and a vaulted ceiling.

洗面コーナー/
Photo by:ジェ二イクス 佐藤二郎
Design ideas for a medium sized scandi cloakroom in Other with open cabinets, white cabinets, white tiles, mosaic tiles, white walls, light hardwood flooring, a built-in sink, wooden worktops, beige floors, beige worktops, a one-piece toilet, a feature wall, a built in vanity unit, a wallpapered ceiling and wallpapered walls.
Design ideas for a medium sized scandi cloakroom in Other with open cabinets, white cabinets, white tiles, mosaic tiles, white walls, light hardwood flooring, a built-in sink, wooden worktops, beige floors, beige worktops, a one-piece toilet, a feature wall, a built in vanity unit, a wallpapered ceiling and wallpapered walls.
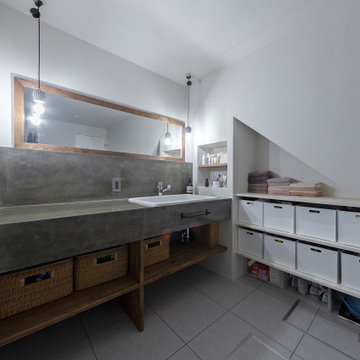
This is an example of a scandinavian cloakroom in Kyoto with open cabinets, white cabinets, white walls, vinyl flooring, a submerged sink, beige floors, grey worktops, a built in vanity unit, a wallpapered ceiling and wallpapered walls.
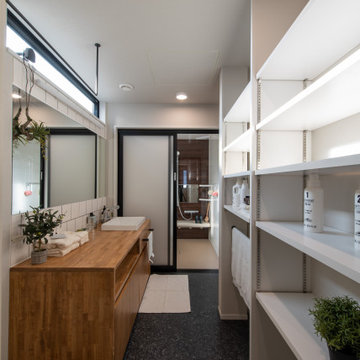
Inspiration for a modern cloakroom in Other with brown cabinets, white tiles, white walls, wooden worktops, grey floors, brown worktops and a built in vanity unit.
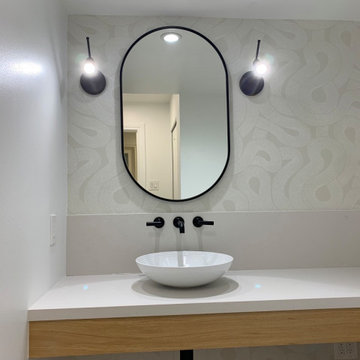
This powder room has an odd shape and it was in great need of a makeover. The clients wanted a clean and fresh look. We used calacatta porcelain on the floor, wood shelf and vanity front, quartz countertop, wallpaper to add some interest and texture. Black fixtures are the client's favorite.
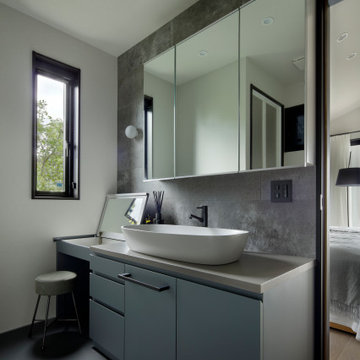
寝室の隣に設けられた洗面/シャワールーム。天板の一部がドレッサーになっていて、化粧品などはフタをあければすぐに使え、使用後にフタを閉めれば外からは見えずにスッキリ。足元にはドライヤーがかけられるバーもついていて、こちらもすぐ使えるのに外からは見えません。天板はオルトレマテリアで左官仕上げにしてあります。
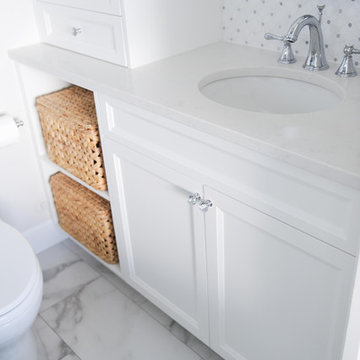
Custom built-in bathroom vanity, mosaic tiled backsplash, under-mount sink, tiled flooring.
Contemporary cloakroom in Vancouver with recessed-panel cabinets, white cabinets, a submerged sink, white tiles, mosaic tiles, white walls, ceramic flooring, engineered stone worktops, white floors, white worktops and a built in vanity unit.
Contemporary cloakroom in Vancouver with recessed-panel cabinets, white cabinets, a submerged sink, white tiles, mosaic tiles, white walls, ceramic flooring, engineered stone worktops, white floors, white worktops and a built in vanity unit.
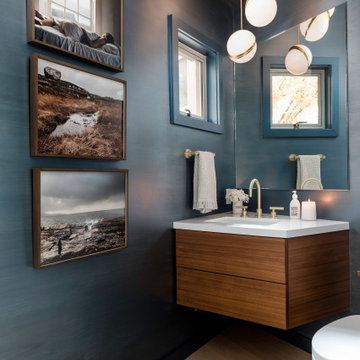
Photo of a medium sized coastal cloakroom in San Francisco with flat-panel cabinets, medium wood cabinets, blue walls, a submerged sink, engineered stone worktops, white worktops and a built in vanity unit.
Grey Cloakroom with a Built In Vanity Unit Ideas and Designs
5