Grey Cloakroom with a Built In Vanity Unit Ideas and Designs
Refine by:
Budget
Sort by:Popular Today
21 - 40 of 372 photos
Item 1 of 3

Inspiration for a medium sized classic cloakroom in Sacramento with flat-panel cabinets, brown cabinets, blue tiles, porcelain tiles, beige walls, porcelain flooring, a submerged sink, engineered stone worktops, grey floors, beige worktops, a built in vanity unit and a wall mounted toilet.

Small traditional cloakroom in Denver with shaker cabinets, dark wood cabinets, a one-piece toilet, white tiles, porcelain tiles, white walls, a submerged sink, quartz worktops, white worktops and a built in vanity unit.

Jewel-box powder room in the Marina District of San Francisco. Contemporary and vintage design details combine for a charming look.
Photo of a small classic cloakroom in San Francisco with panelled walls, wallpapered walls, multi-coloured walls, a vessel sink, white worktops, a built in vanity unit and a dado rail.
Photo of a small classic cloakroom in San Francisco with panelled walls, wallpapered walls, multi-coloured walls, a vessel sink, white worktops, a built in vanity unit and a dado rail.

All new space created during a kitchen remodel. Custom vanity with Stain Finish with door for concealed storage. Wall covering to add interest to new walls in an old home. Wainscoting panels to allow for contrast with a paint color. Mix of brass finishes of fixtures and use new reproduction push-button switches to match existing throughout.
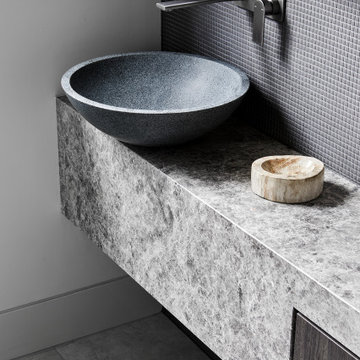
Inspiration for a small modern cloakroom in Melbourne with grey cabinets, a one-piece toilet, grey tiles, mosaic tiles, grey walls, ceramic flooring, a vessel sink, limestone worktops, grey floors, grey worktops, a built in vanity unit and flat-panel cabinets.

Light and Airy shiplap bathroom was the dream for this hard working couple. The goal was to totally re-create a space that was both beautiful, that made sense functionally and a place to remind the clients of their vacation time. A peaceful oasis. We knew we wanted to use tile that looks like shiplap. A cost effective way to create a timeless look. By cladding the entire tub shower wall it really looks more like real shiplap planked walls.
The center point of the room is the new window and two new rustic beams. Centered in the beams is the rustic chandelier.
Design by Signature Designs Kitchen Bath
Contractor ADR Design & Remodel
Photos by Gail Owens

Medium sized traditional cloakroom in Houston with recessed-panel cabinets, grey cabinets, black walls, a trough sink, marble worktops, black worktops and a built in vanity unit.

Advisement + Design - Construction advisement, custom millwork & custom furniture design, interior design & art curation by Chango & Co.
Medium sized traditional cloakroom in New York with flat-panel cabinets, light wood cabinets, a one-piece toilet, blue walls, light hardwood flooring, an integrated sink, marble worktops, brown floors, white worktops, a built in vanity unit and a dado rail.
Medium sized traditional cloakroom in New York with flat-panel cabinets, light wood cabinets, a one-piece toilet, blue walls, light hardwood flooring, an integrated sink, marble worktops, brown floors, white worktops, a built in vanity unit and a dado rail.

Spacecrafting Photography
Inspiration for a medium sized traditional cloakroom in Minneapolis with freestanding cabinets, blue cabinets, multi-coloured walls, dark hardwood flooring, a submerged sink, brown floors, multi-coloured worktops, a one-piece toilet, marble worktops, a built in vanity unit and wallpapered walls.
Inspiration for a medium sized traditional cloakroom in Minneapolis with freestanding cabinets, blue cabinets, multi-coloured walls, dark hardwood flooring, a submerged sink, brown floors, multi-coloured worktops, a one-piece toilet, marble worktops, a built in vanity unit and wallpapered walls.
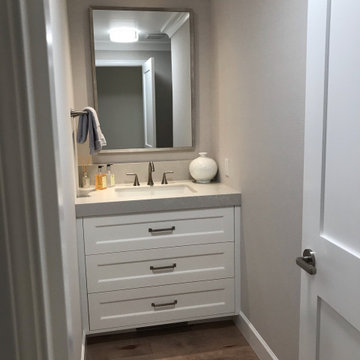
Completely remodeled powder bath with custom painted cabinets. Laminated quartz countertops and undermounted sink. Custom mirror.
Small traditional cloakroom in Seattle with shaker cabinets, white cabinets, grey tiles, grey walls, medium hardwood flooring, engineered stone worktops, grey worktops, a built in vanity unit and wallpapered walls.
Small traditional cloakroom in Seattle with shaker cabinets, white cabinets, grey tiles, grey walls, medium hardwood flooring, engineered stone worktops, grey worktops, a built in vanity unit and wallpapered walls.
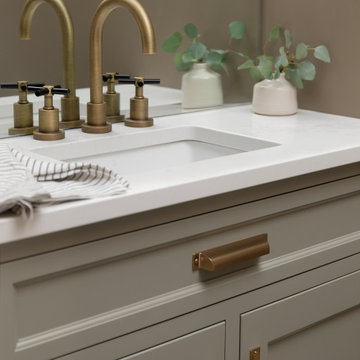
A corroded pipe in the 2nd floor bathroom was the original prompt to begin extensive updates on this 109 year old heritage home in Elbow Park. This craftsman home was build in 1912 and consisted of scattered design ideas that lacked continuity. In order to steward the original character and design of this home while creating effective new layouts, we found ourselves faced with extensive challenges including electrical upgrades, flooring height differences, and wall changes. This home now features a timeless kitchen, site finished oak hardwood through out, 2 updated bathrooms, and a staircase relocation to improve traffic flow. The opportunity to repurpose exterior brick that was salvaged during a 1960 addition to the home provided charming new backsplash in the kitchen and walk in pantry.
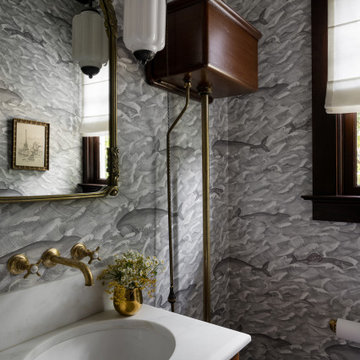
Photography by Miranda Estes
Photo of a small classic cloakroom in Seattle with beaded cabinets, dark wood cabinets, a two-piece toilet, grey walls, ceramic flooring, a submerged sink, marble worktops, white worktops, a built in vanity unit and wallpapered walls.
Photo of a small classic cloakroom in Seattle with beaded cabinets, dark wood cabinets, a two-piece toilet, grey walls, ceramic flooring, a submerged sink, marble worktops, white worktops, a built in vanity unit and wallpapered walls.
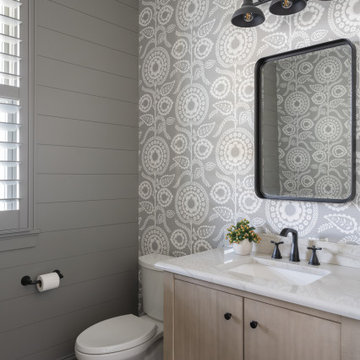
Our Carmel design-build studio planned a beautiful open-concept layout for this home with a lovely kitchen, adjoining dining area, and a spacious and comfortable living space. We chose a classic blue and white palette in the kitchen, used high-quality appliances, and added plenty of storage spaces to make it a functional, hardworking kitchen. In the adjoining dining area, we added a round table with elegant chairs. The spacious living room comes alive with comfortable furniture and furnishings with fun patterns and textures. A stunning fireplace clad in a natural stone finish creates visual interest. In the powder room, we chose a lovely gray printed wallpaper, which adds a hint of elegance in an otherwise neutral but charming space.
---
Project completed by Wendy Langston's Everything Home interior design firm, which serves Carmel, Zionsville, Fishers, Westfield, Noblesville, and Indianapolis.
For more about Everything Home, see here: https://everythinghomedesigns.com/
To learn more about this project, see here:
https://everythinghomedesigns.com/portfolio/modern-home-at-holliday-farms
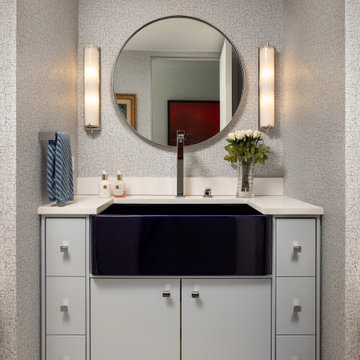
Our Long Island studio designed this jewel-toned residence using a soft blue and white palette to create a classic appeal. In the kitchen, the pale blue backsplash ties in with the theme making the space look elegant. In the dining room, we added comfortable, colorful chairs that add a pop of cheer to the neutral palette. The elegant furniture in the living room and the thoughtful decor create a sophisticated appeal. In the bedroom, we used beautiful, modern wallpaper and a statement lighting piece that creates a dramatic focal point.
---Project designed by Long Island interior design studio Annette Jaffe Interiors. They serve Long Island including the Hamptons, as well as NYC, the tri-state area, and Boca Raton, FL.
For more about Annette Jaffe Interiors, click here:
https://annettejaffeinteriors.com/
To learn more about this project, click here:
https://www.annettejaffeinteriors.com/residential-portfolio/manhattan-color-and-light/
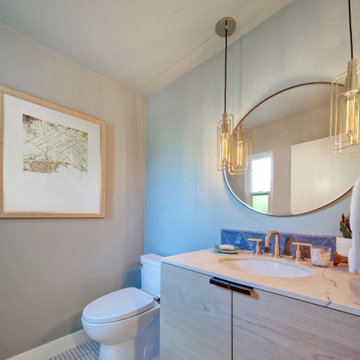
Simple and tailored powder bath with fun lighting, tile, cabinet and mirror. Pale aqua walls. Mosaic floor.
Photo of a medium sized retro cloakroom in Orange County with flat-panel cabinets, light wood cabinets, a one-piece toilet, blue tiles, ceramic tiles, green walls, mosaic tile flooring, a submerged sink, engineered stone worktops, white floors, white worktops and a built in vanity unit.
Photo of a medium sized retro cloakroom in Orange County with flat-panel cabinets, light wood cabinets, a one-piece toilet, blue tiles, ceramic tiles, green walls, mosaic tile flooring, a submerged sink, engineered stone worktops, white floors, white worktops and a built in vanity unit.

Inspiration for a medium sized mediterranean cloakroom in Phoenix with blue cabinets, wainscoting, wallpapered walls, freestanding cabinets, a two-piece toilet, multi-coloured walls, a submerged sink, beige floors, white worktops and a built in vanity unit.
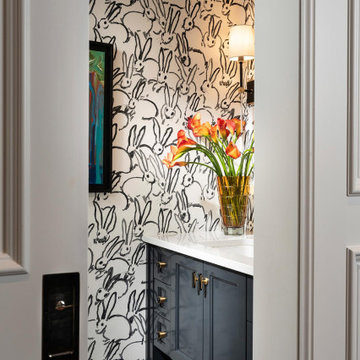
Photo of a small traditional cloakroom in Other with blue cabinets, porcelain flooring, a submerged sink, quartz worktops, white worktops, a built in vanity unit and wallpapered walls.
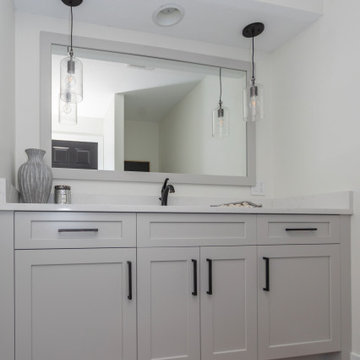
The grey and white color scheme in this powder room create a very light and airy atmosphere.
This is an example of a small rural cloakroom in Minneapolis with flat-panel cabinets, grey cabinets, white walls, medium hardwood flooring, brown floors, white worktops, a built in vanity unit and a vaulted ceiling.
This is an example of a small rural cloakroom in Minneapolis with flat-panel cabinets, grey cabinets, white walls, medium hardwood flooring, brown floors, white worktops, a built in vanity unit and a vaulted ceiling.

Key decor elements include: Sumi "Tempest" wallpaper from Calico, Hinoki ridged soap dish from Jinen, Opalescent bud vase from Canoe
Small contemporary cloakroom in New York with open cabinets, dark wood cabinets, a wall mounted toilet, beige tiles, stone tiles, grey walls, ceramic flooring, a submerged sink, marble worktops, beige floors, grey worktops, a built in vanity unit and wallpapered walls.
Small contemporary cloakroom in New York with open cabinets, dark wood cabinets, a wall mounted toilet, beige tiles, stone tiles, grey walls, ceramic flooring, a submerged sink, marble worktops, beige floors, grey worktops, a built in vanity unit and wallpapered walls.

Photo of a small contemporary cloakroom in Calgary with shaker cabinets, grey cabinets, white tiles, metro tiles, multi-coloured walls, vinyl flooring, a submerged sink, engineered stone worktops, brown floors, multi-coloured worktops, a built in vanity unit and wallpapered walls.
Grey Cloakroom with a Built In Vanity Unit Ideas and Designs
2