Grey Conservatory with Porcelain Flooring Ideas and Designs
Refine by:
Budget
Sort by:Popular Today
1 - 20 of 143 photos
Item 1 of 3
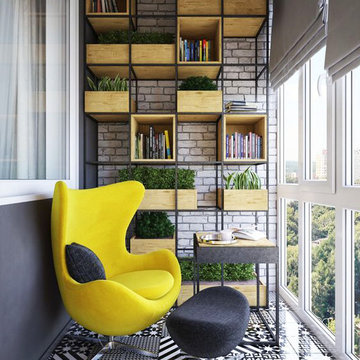
Small contemporary conservatory in New York with porcelain flooring, no fireplace, a standard ceiling and multi-coloured floors.
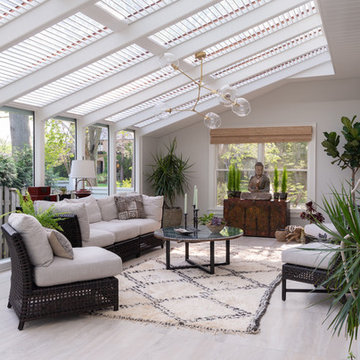
Finished renovation of Early American Farmhouse.
Photo by Karen Knecht Photography
Inspiration for a medium sized country conservatory in Chicago with porcelain flooring, beige floors and a skylight.
Inspiration for a medium sized country conservatory in Chicago with porcelain flooring, beige floors and a skylight.
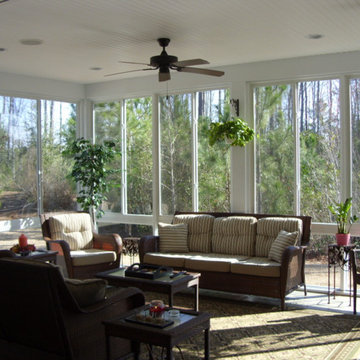
Photo of a large contemporary conservatory in San Diego with porcelain flooring, no fireplace, a standard ceiling and grey floors.
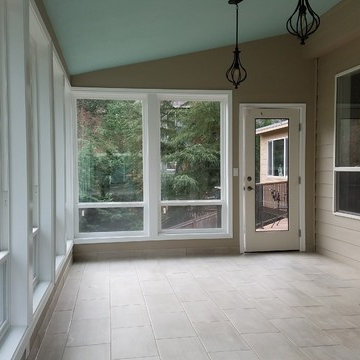
Fully completed sunroom remodel
Inspiration for a medium sized modern conservatory in Portland with porcelain flooring, a standard ceiling and grey floors.
Inspiration for a medium sized modern conservatory in Portland with porcelain flooring, a standard ceiling and grey floors.
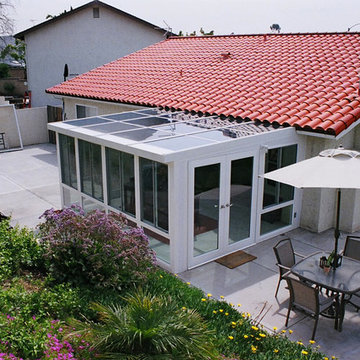
In this project we designed a Unique Sunroom addition according to house dimensions & structure.
Including: concrete slab floored with travertine tile floors, Omega IV straight Sunroom, Vinyl double door, straight dura-lite tempered glass roof, electrical hook up, ceiling fans, recess lights,.
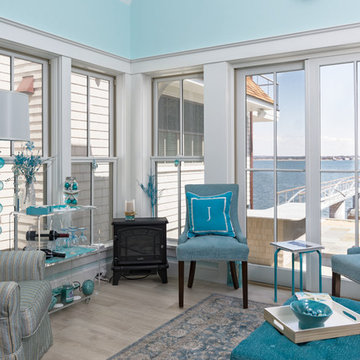
richard alan photography
Small coastal conservatory in Bridgeport with porcelain flooring, no fireplace, a standard ceiling and beige floors.
Small coastal conservatory in Bridgeport with porcelain flooring, no fireplace, a standard ceiling and beige floors.
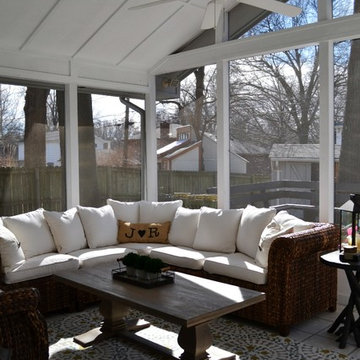
This is an example of a contemporary conservatory in Kansas City with porcelain flooring.
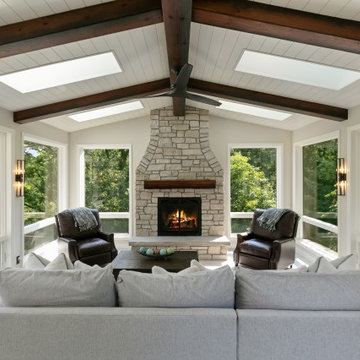
4 Season Porch Addition filled with light form windows and skylights. Ceiling with beams and ship lap, Marvin Ultimate bifold door allows for total open connection between porch and kitchen and dining room.
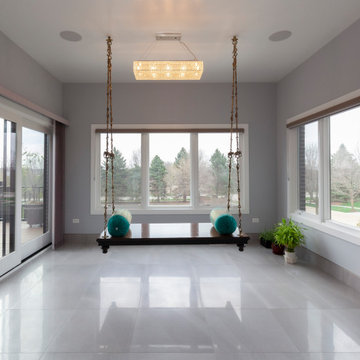
Architect: Meyer Design
Photos: Jody Kmetz
Photo of a medium sized modern conservatory in Chicago with porcelain flooring and beige floors.
Photo of a medium sized modern conservatory in Chicago with porcelain flooring and beige floors.
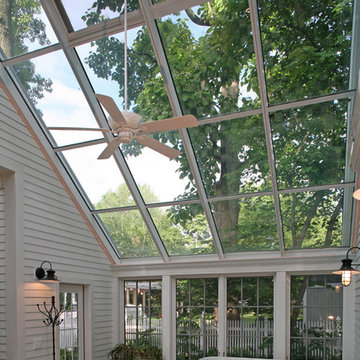
Design ideas for a large eclectic conservatory in St Louis with porcelain flooring, no fireplace, a glass ceiling and multi-coloured floors.
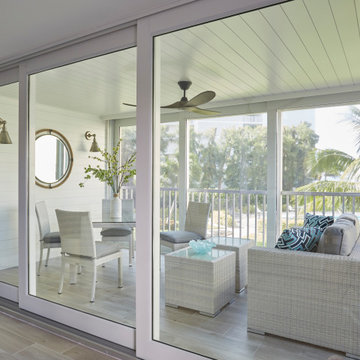
This Condo was in sad shape. The clients bought and knew it was going to need a over hall. We opened the kitchen to the living, dining, and lanai. Removed doors that were not needed in the hall to give the space a more open feeling as you move though the condo. The bathroom were gutted and re - invented to storage galore. All the while keeping in the coastal style the clients desired. Navy was the accent color we used throughout the condo. This new look is the clients to a tee.

Inspiration for a large country conservatory in Boston with porcelain flooring, a metal fireplace surround, a standard ceiling, grey floors, a wood burning stove and feature lighting.
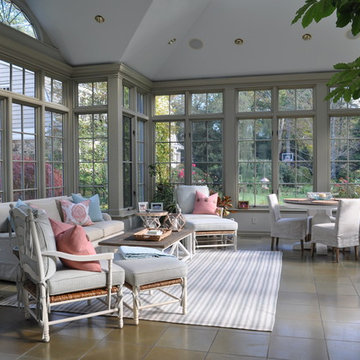
Photo of a large classic conservatory in New York with porcelain flooring, no fireplace and a glass ceiling.
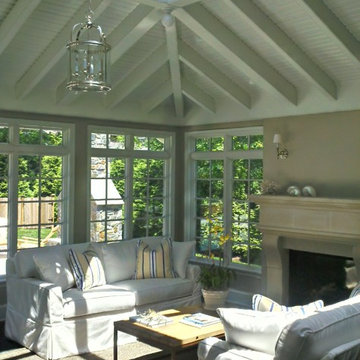
Sunroom addition with tile flooring and cast stone fireplace mantle. Project located in Ambler, Montgomery County, PA.
This is an example of a large classic conservatory in Philadelphia with porcelain flooring, a stone fireplace surround and a skylight.
This is an example of a large classic conservatory in Philadelphia with porcelain flooring, a stone fireplace surround and a skylight.
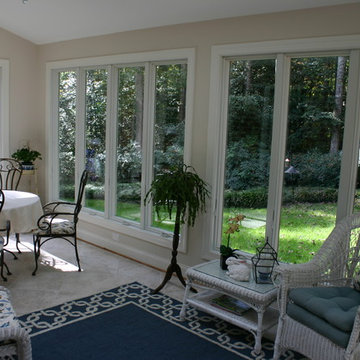
Medium sized traditional conservatory in Richmond with porcelain flooring, no fireplace and a skylight.
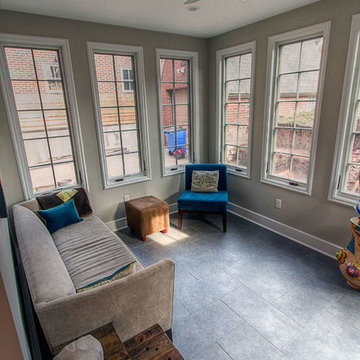
Rob Schwerdt
Inspiration for a small traditional conservatory in Other with porcelain flooring, a standard ceiling, no fireplace and grey floors.
Inspiration for a small traditional conservatory in Other with porcelain flooring, a standard ceiling, no fireplace and grey floors.
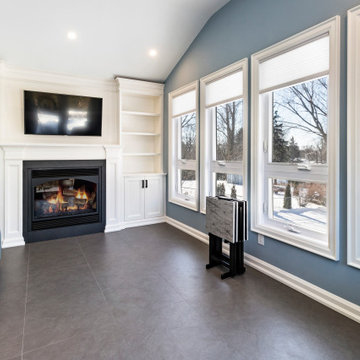
This 4 season sunroom addition replaced an old, poorly built 3 season sunroom built over an old deck. This is now the most commonly used room in the home.
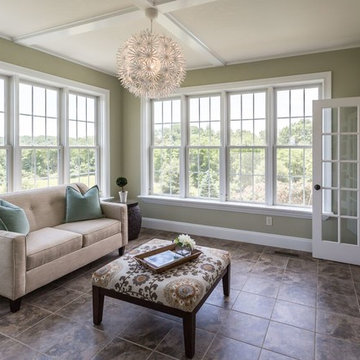
Inspiration for a small traditional conservatory in Philadelphia with porcelain flooring.
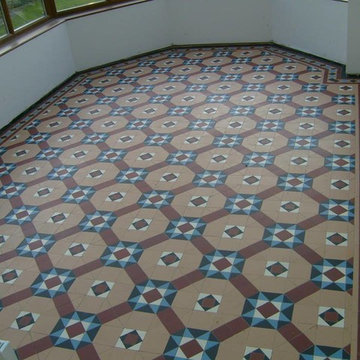
A stunning Victorian floor in a conservatory with a border. All individual tiles.
Design ideas for a conservatory in Perth with porcelain flooring.
Design ideas for a conservatory in Perth with porcelain flooring.
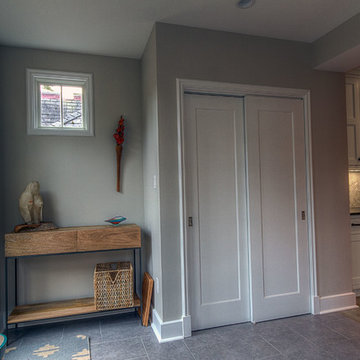
Rob Schwerdt
Photo of a small traditional conservatory in Other with porcelain flooring, a standard ceiling and grey floors.
Photo of a small traditional conservatory in Other with porcelain flooring, a standard ceiling and grey floors.
Grey Conservatory with Porcelain Flooring Ideas and Designs
1