Grey Conservatory with Vinyl Flooring Ideas and Designs
Refine by:
Budget
Sort by:Popular Today
1 - 20 of 51 photos
Item 1 of 3
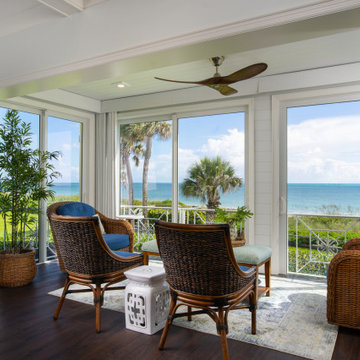
This sunroom makes the most of it's space with two stationary chairs & two swivel chairs to optimize the enjoyment of the views. The bench can multi-task as an additional perch point, cocktail table or ottoman. The area is grounded with a light green and blue, indoor outdoor area rug. The nickel board ceiling and walls combined with the fabrics and furniture create a decidedly coastal vibe. It's the perfect place to start your day with a cup of coffee and end it with a glass of wine!

Inspiration for a large country conservatory in Louisville with vinyl flooring, a wood burning stove, a stacked stone fireplace surround and brown floors.
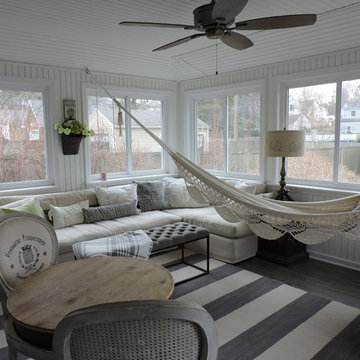
This added on renovation gave the cape another living area for three months out of the year. Layered in texture and pattern of gay & white adds to the simplicity and style.
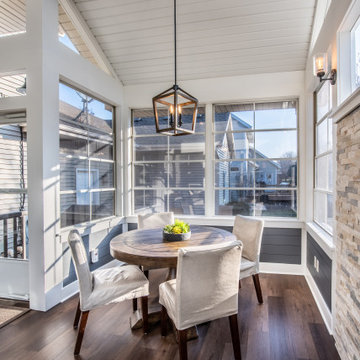
The dining table, fireplace and lounging furniture are perfect for relaxing, reading, and watching the kids play in the yard.
Photo of a large classic conservatory in Other with vinyl flooring, a standard fireplace, a stone fireplace surround, a standard ceiling and brown floors.
Photo of a large classic conservatory in Other with vinyl flooring, a standard fireplace, a stone fireplace surround, a standard ceiling and brown floors.
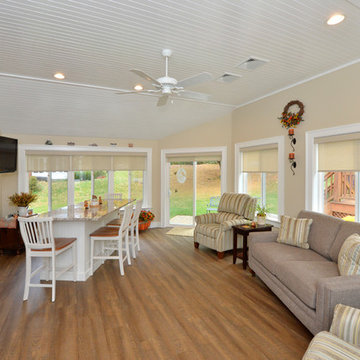
Going with a traditional build we were able to utilize common building materials and truly make the room feel like a extension of the home. For the exterior the client decided to go with a stone veneer base with shake style siding above, allowing the room to stand out from the main house. This room is a accent to the home and the finish does play a major role in this. Your eye will catch the contrast and then notice the unique layout / design with the walls and roof.
To enhance the space with the interior woodworking (trim) we introduced classical moulding profiles along with a bead board ceiling. On the floor we went with luxury vinyl plank, being durable and waterproof while offering a real wood look, a excellent choice for this space.
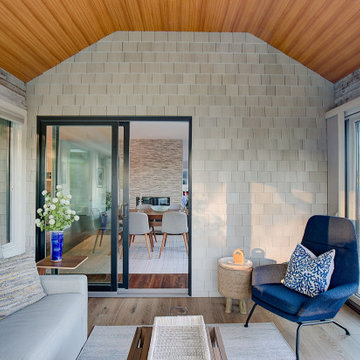
The original room was just a screen room with a low flat ceiling constructed over decking. There was a door off to the side with a cumbersome staircase, another door leading to the rear yard and a slider leading into the house. Since the room was all screens it could not really be utilized all four seasons. Another issue, bugs would come in through the decking, the screens and the space under the two screen doors. To create a space that can be utilized all year round we rebuilt the walls, raised the ceiling, added insulation, installed a combination of picture and casement windows and a 12' slider along the deck wall. For the underneath we installed insulation and a new wood look vinyl floor. The space can now be comfortably utilized most of the year.

This stand-alone condominium blends traditional styles with modern farmhouse exterior features. Blurring the lines between condominium and home, the details are where this custom design stands out; from custom trim to beautiful ceiling treatments and careful consideration for how the spaces interact. The exterior of the home is detailed with white horizontal siding, vinyl board and batten, black windows, black asphalt shingles and accent metal roofing. Our design intent behind these stand-alone condominiums is to bring the maintenance free lifestyle with a space that feels like your own.
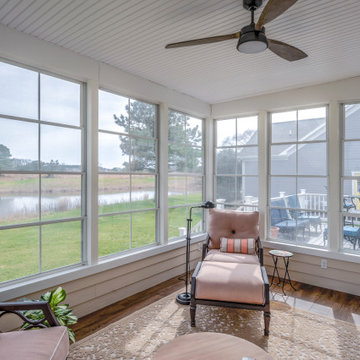
October Glory Exterior in Ocean View DE - Sunroom with View of Landscape and Lower Deck
Design ideas for a medium sized nautical conservatory in Other with vinyl flooring and a standard ceiling.
Design ideas for a medium sized nautical conservatory in Other with vinyl flooring and a standard ceiling.
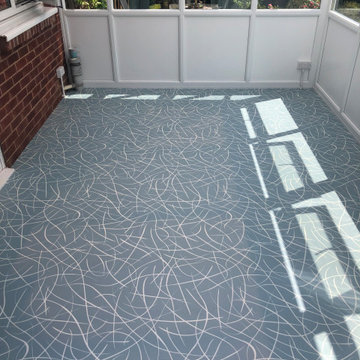
Sheet vinyl installed to a conservatory.
This is an example of a large traditional conservatory in Devon with vinyl flooring and blue floors.
This is an example of a large traditional conservatory in Devon with vinyl flooring and blue floors.
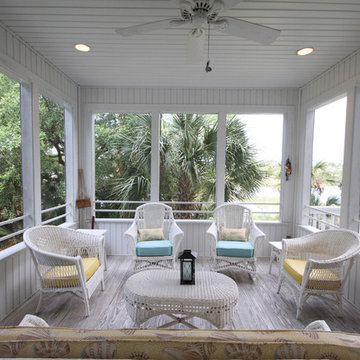
Repainted and restored family's antique wicker. New cushions and pillows in Sunbrella fabrics.
This is an example of a medium sized nautical conservatory in Charleston with vinyl flooring and a standard ceiling.
This is an example of a medium sized nautical conservatory in Charleston with vinyl flooring and a standard ceiling.
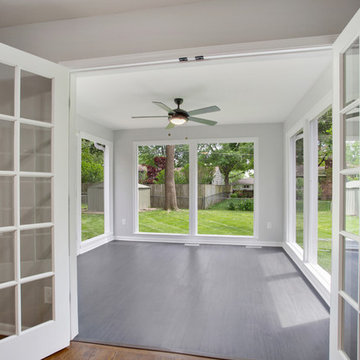
We wanted to define this space as separate yet open. As a result, we installed interior french doors. The sunroom is flooded with so much natural light throughout the day and to have these doors was an amazing feature. The flooring is a luxury/waterproof vinyl plank. It's engineered to feel and look like a black hardwood, but without the heavy weight. Watch the full renovation on youtube: https://youtu.be/JWOF-K-yjxA
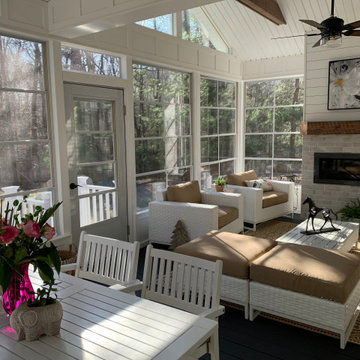
Back of home Before
This is an example of a medium sized rural conservatory in Other with vinyl flooring, a standard fireplace, a timber clad chimney breast and blue floors.
This is an example of a medium sized rural conservatory in Other with vinyl flooring, a standard fireplace, a timber clad chimney breast and blue floors.
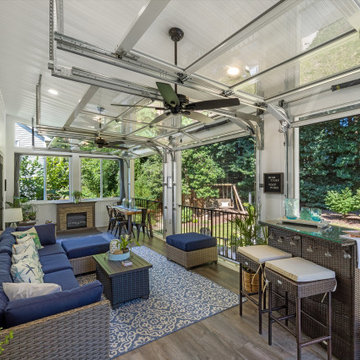
Customized outdoor living transformation. Deck was converted into three season porch utilizing a garage door solution. Result was an outdoor oasis that the customer could enjoy year-round
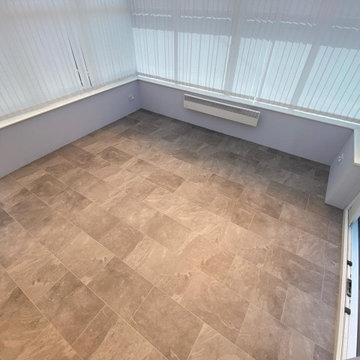
Karndean Knight Luxury Vinyl Tiles (LVT) Flooring for a customer in Worthing, West Sussex.
Conservatory flooring from Flooring HUT.
Flooring laid through the Flooring HUT Supply and Fit service offered in the local area.
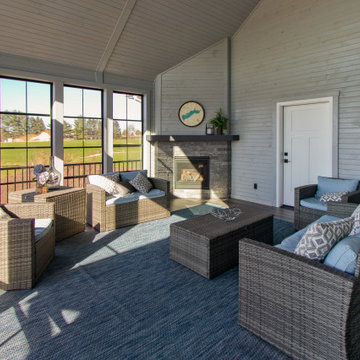
Sunroom Flooring by Shaw, Tenacious HD in Cavern
Photo of a traditional conservatory in Other with vinyl flooring, a corner fireplace, a stone fireplace surround, a standard ceiling and brown floors.
Photo of a traditional conservatory in Other with vinyl flooring, a corner fireplace, a stone fireplace surround, a standard ceiling and brown floors.
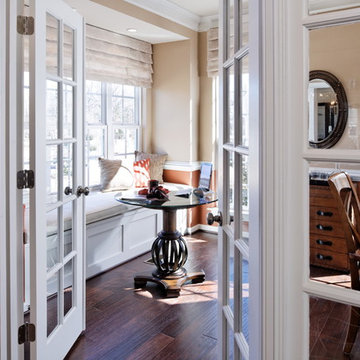
Alan Goldstein
This is an example of a medium sized traditional conservatory in DC Metro with vinyl flooring, no fireplace and a standard ceiling.
This is an example of a medium sized traditional conservatory in DC Metro with vinyl flooring, no fireplace and a standard ceiling.
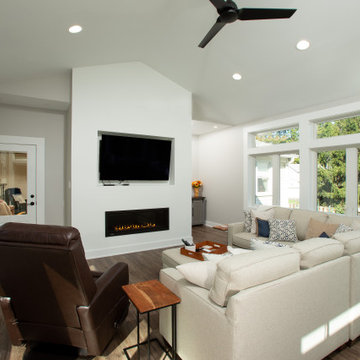
The interior finishes were purposely designed to match and blend with the home’s other rooms, utilizing luxury vinyl plank (LVP) waterproof flooring in gray with anti-microbial coating, neutral paint colors, matching baseboards, crown molding, interior doors, and millwork.
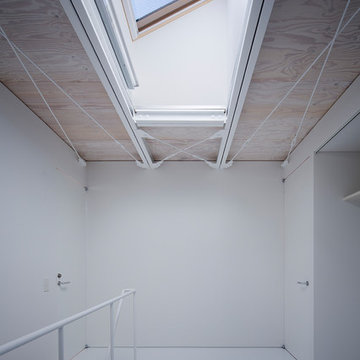
photo:富田英次
Inspiration for a rustic conservatory in Other with vinyl flooring, a skylight and white floors.
Inspiration for a rustic conservatory in Other with vinyl flooring, a skylight and white floors.
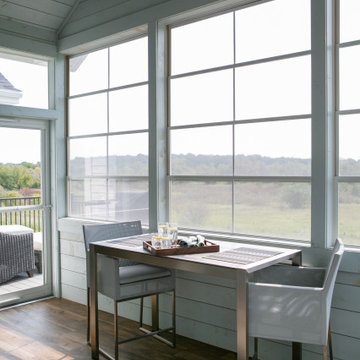
Photo of a medium sized contemporary conservatory in Chicago with a standard ceiling and vinyl flooring.
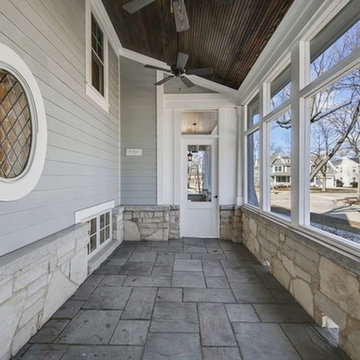
Medium sized classic conservatory in Chicago with vinyl flooring, a standard ceiling and grey floors.
Grey Conservatory with Vinyl Flooring Ideas and Designs
1