Grey Dining Room with All Types of Fireplace Surround Ideas and Designs
Refine by:
Budget
Sort by:Popular Today
161 - 180 of 2,012 photos
Item 1 of 3
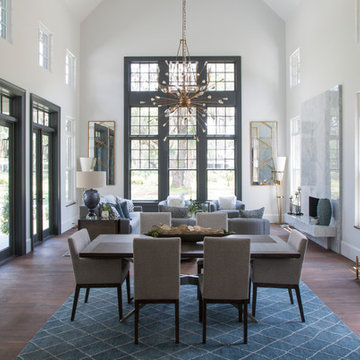
The great room, with 23 foot ceilings, flows just off the kitchen. The combination of nine operable windows + transoms create this "wall of windows" that allows natural light to flood the great room, while also giving stunning outside views of the lagoon, bridge and village. It serves as a dramatic focal point for the entire living space.
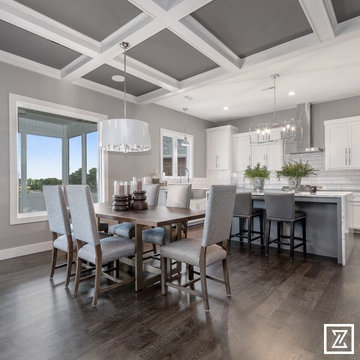
This is an example of a medium sized traditional open plan dining room in Other with grey walls, dark hardwood flooring, a standard fireplace, a stone fireplace surround and brown floors.
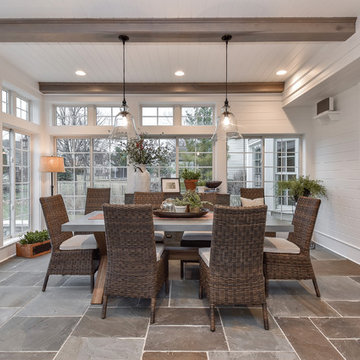
Inspiration for a rural dining room in Chicago with slate flooring, a standard fireplace and a stone fireplace surround.
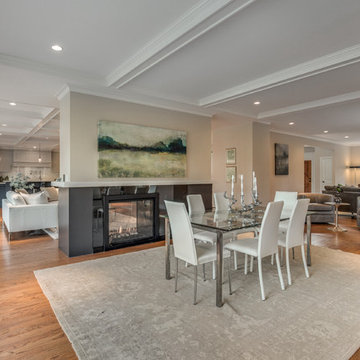
Photo of a medium sized traditional open plan dining room in Boston with beige walls, dark hardwood flooring, a two-sided fireplace and a stone fireplace surround.
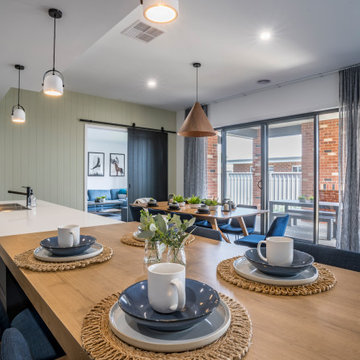
A generous dining area joining onto kitchen with a huge island and breakfast bar for 2 dining zones joining onto alfresco dining area
Large contemporary open plan dining room in Other with white walls, vinyl flooring, a standard fireplace, a brick fireplace surround and grey floors.
Large contemporary open plan dining room in Other with white walls, vinyl flooring, a standard fireplace, a brick fireplace surround and grey floors.
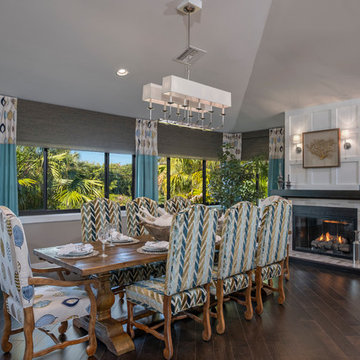
Medium sized traditional open plan dining room in Miami with grey walls, dark hardwood flooring, a standard fireplace and a tiled fireplace surround.

Design ideas for a traditional open plan dining room in Seattle with blue walls, dark hardwood flooring, a standard fireplace, a brick fireplace surround, brown floors, a timber clad ceiling, a vaulted ceiling and a chimney breast.
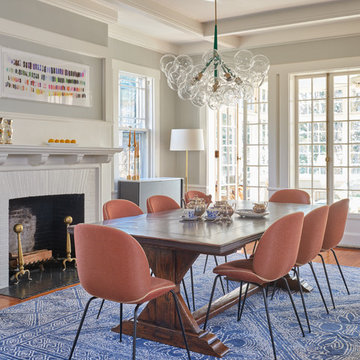
photo credit: John Gruen
This is an example of a traditional dining room in New York with grey walls, a standard fireplace, a brick fireplace surround, white floors and feature lighting.
This is an example of a traditional dining room in New York with grey walls, a standard fireplace, a brick fireplace surround, white floors and feature lighting.
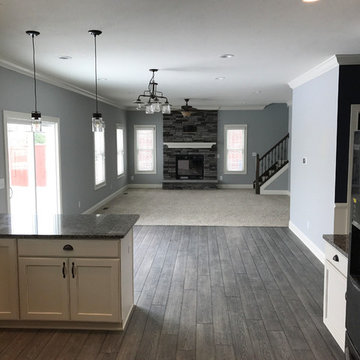
Medium sized open plan dining room in Indianapolis with grey walls, vinyl flooring, a standard fireplace, a brick fireplace surround and grey floors.
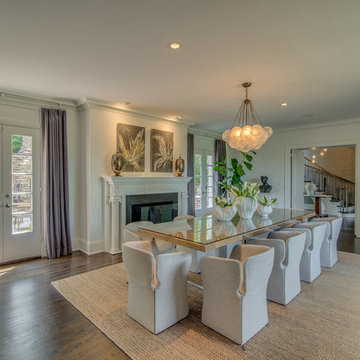
Dining Room
Design ideas for a contemporary enclosed dining room in Nashville with white walls, dark hardwood flooring, a standard fireplace, a wooden fireplace surround and brown floors.
Design ideas for a contemporary enclosed dining room in Nashville with white walls, dark hardwood flooring, a standard fireplace, a wooden fireplace surround and brown floors.
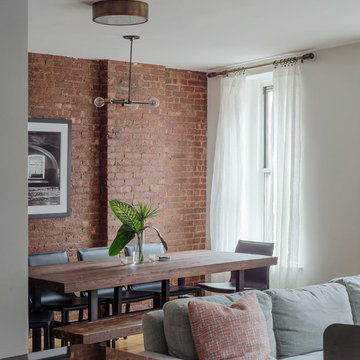
This is an example of a medium sized industrial dining room in New York with white walls, medium hardwood flooring, a standard fireplace and a stone fireplace surround.
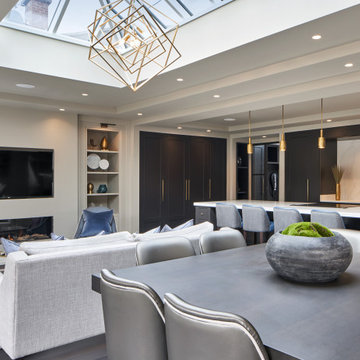
Overview shot of open-plan kitchen/dining/living with pyramid rooflight.
Inspiration for a large contemporary open plan dining room in Dublin with dark hardwood flooring, a hanging fireplace, a plastered fireplace surround and grey floors.
Inspiration for a large contemporary open plan dining room in Dublin with dark hardwood flooring, a hanging fireplace, a plastered fireplace surround and grey floors.

Design ideas for a medium sized farmhouse dining room in Little Rock with white walls, medium hardwood flooring, a standard fireplace, a stone fireplace surround, brown floors and a chimney breast.
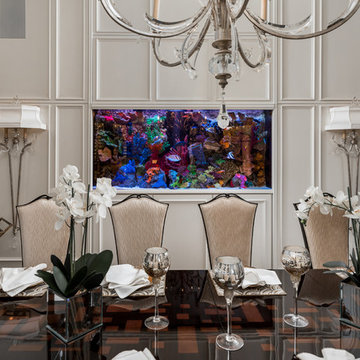
World Renowned Interior Design Firm Fratantoni Interior Designers created this beautiful French Modern Home! They design homes for families all over the world in any size and style. They also have in-house Architecture Firm Fratantoni Design and world class Luxury Home Building Firm Fratantoni Luxury Estates! Hire one or all three companies to design, build and or remodel your home!
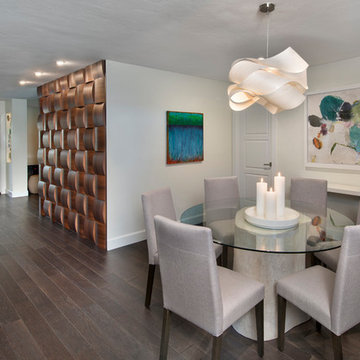
The Challenge
This beautiful waterfront home was begging for an update. Our clients wanted a contemporary design with modern finishes. They craved improved functionality in the kitchen, hardwood flooring in the living areas, and a spacious walk-in closet in the master bathroom. With two children in school, our clients also needed the project completed during their summer vacation – leaving a slim 90 days for the entire remodel. Could we do it? …Challenge accepted!
Our Solution
With their active summer travel schedule, our clients elected to vacate their home for the duration of the project. This was ideal for the intrusive nature of the scope of work.
In preparation, our design team created a project plan to suit our client’s needs. With such a clear timeline, we were able to select and order long-lead items in plenty of time for the project start date.
In the kitchen, we rearranged the layout to provide superior ventilation for the cooktop on the exterior wall. We added two large storage cabinets with glass doors, accented by a sleek mosaic backsplash of glass tile. We also incorporated a large contemporary waterfall island into the room. With seating at one end, the island provides both increased functionality and an eye-catching focal point for the center of the room. On the interior wall of the kitchen, we maximized storage with a wall of built-in cabinetry – complete with pullout pantry cabinets, a double oven, and a large stainless refrigerator.
Our clients wisely chose rich, dark-colored wood flooring to add warmth to the contemporary design. After installing the flooring in the kitchen, we brought it into the main living areas as well. In the great room, we wrapped the existing gas fireplace in a neutral stack stone. The effect of the stone on the media and window wall is breathtaking.
In the master bathroom, we expanded the closet by pushing the wall back into the adjacent pass-through hallway. The new walk-in closet now includes an impressive closet organization system.
Returning to the master bathroom, we removed the single vanity and repositioned the toilet, allowing for a new, curb-less glass shower and a his-and-hers vanity. The entire vanity and shower wall is finished in white 12×24 porcelain tile. The vertical glass mosaic accent band and backlit floating mirrors add to the clean, modern style. To the left of the master bathroom entry, we even added a matching make-up area.
Finally, we installed a number of elegant enhancements in the remaining rooms. The clients chose a bronze metal relief accent wall as well as some colorful finishes and artwork for the entry and hallway.
Exceptional Results
Our clients were simply thrilled with the final product! Not only did they return from their summer vacation to a gorgeous home remodel, but we concluded the project a full week ahead of schedule. As a result, the family was able to move in sooner than planned, giving them plenty of time to acclimate to the renovated space before their kids returned to school. Ultimately, we provided the outstanding results and customer experience that our clients had been searching for.
“We met with many other contractors leading up to signing with Progressive Design Build. When we met Mike, we finally felt safe. We had heard so many horror stories about contractors! Progressive was the best move we could have made. They made our dream house become a reality. Vernon was in charge of our project and everything went better than we expected. Our project was completed earlier than expected, too. Our questions and concerns were dealt with quickly and professionally, the job site was always clean, and all subs were friendly and professional. We had a wonderful experience with Progressive Design Build. We’re so grateful we found them.” – The Mader Family
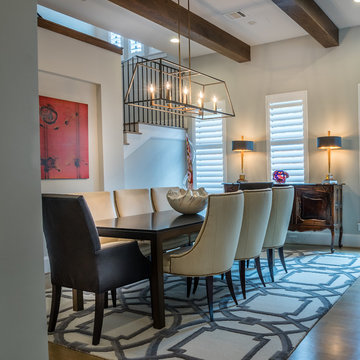
JR Woody Photography
Design ideas for a medium sized classic enclosed dining room in Houston with medium hardwood flooring, a two-sided fireplace, white walls, brown floors, a metal fireplace surround and feature lighting.
Design ideas for a medium sized classic enclosed dining room in Houston with medium hardwood flooring, a two-sided fireplace, white walls, brown floors, a metal fireplace surround and feature lighting.
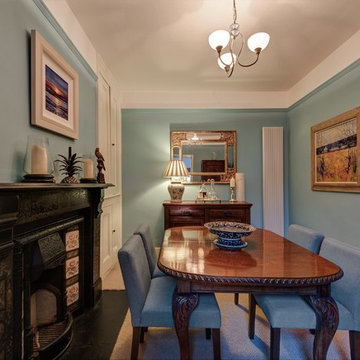
Antique furniture
This is an example of a small farmhouse enclosed dining room in Oxfordshire with blue walls, carpet, a standard fireplace and a stone fireplace surround.
This is an example of a small farmhouse enclosed dining room in Oxfordshire with blue walls, carpet, a standard fireplace and a stone fireplace surround.
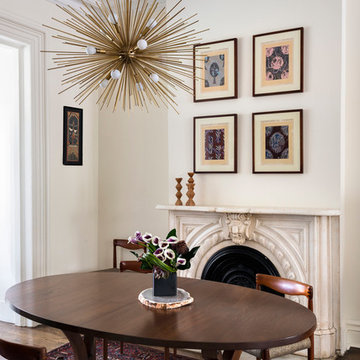
Photo by Adam Kane Macchia
Design ideas for a medium sized classic open plan dining room in New York with a standard fireplace, white walls, dark hardwood flooring, a plastered fireplace surround and brown floors.
Design ideas for a medium sized classic open plan dining room in New York with a standard fireplace, white walls, dark hardwood flooring, a plastered fireplace surround and brown floors.
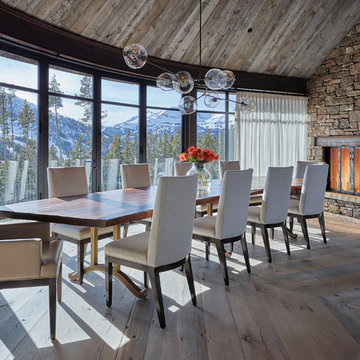
This is an example of a large rustic enclosed dining room in Other with medium hardwood flooring, a standard fireplace, a stone fireplace surround and brown walls.
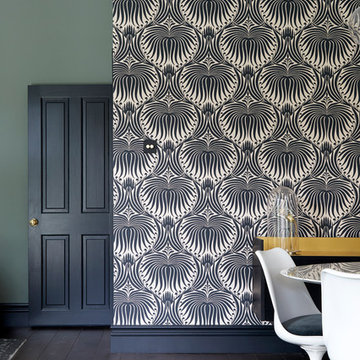
Photo Credits: Anna Stathaki
Inspiration for a medium sized modern dining room in London with green walls, medium hardwood flooring, a standard fireplace, a stone fireplace surround and brown floors.
Inspiration for a medium sized modern dining room in London with green walls, medium hardwood flooring, a standard fireplace, a stone fireplace surround and brown floors.
Grey Dining Room with All Types of Fireplace Surround Ideas and Designs
9