Grey Dining Room with Dark Hardwood Flooring Ideas and Designs
Refine by:
Budget
Sort by:Popular Today
21 - 40 of 4,063 photos
Item 1 of 3
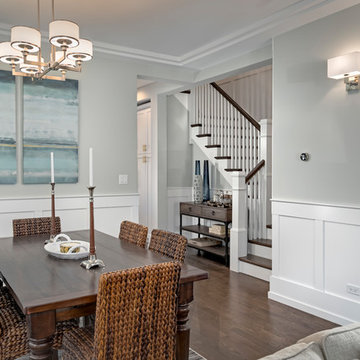
Design ideas for a medium sized beach style open plan dining room in Chicago with grey walls and dark hardwood flooring.
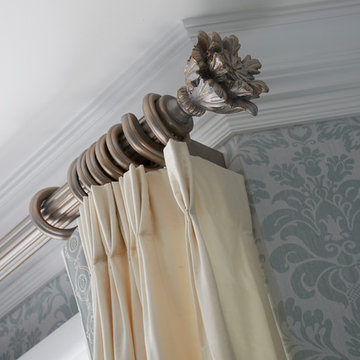
Medium sized traditional enclosed dining room in Chicago with blue walls, dark hardwood flooring, no fireplace and brown floors.
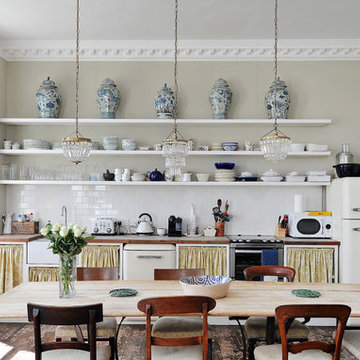
Pete Helme Photography
This is an example of a medium sized traditional enclosed dining room in Other with grey walls, dark hardwood flooring and brown floors.
This is an example of a medium sized traditional enclosed dining room in Other with grey walls, dark hardwood flooring and brown floors.
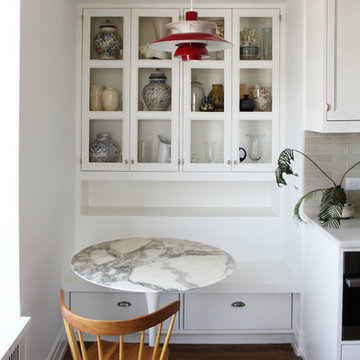
Photo of a small classic kitchen/dining room in New York with white walls and dark hardwood flooring.
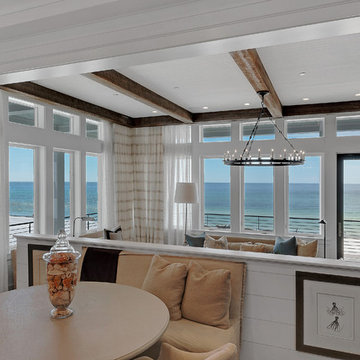
Emerald Coast Real Estate Photography
Photo of an expansive beach style dining room in Miami with white walls, dark hardwood flooring and no fireplace.
Photo of an expansive beach style dining room in Miami with white walls, dark hardwood flooring and no fireplace.
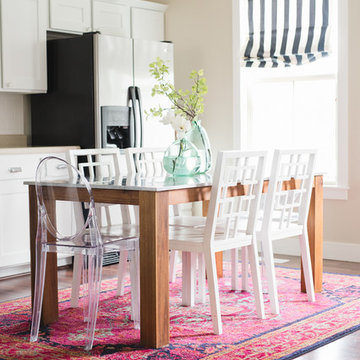
Design ideas for a beach style open plan dining room in Salt Lake City with beige walls and dark hardwood flooring.
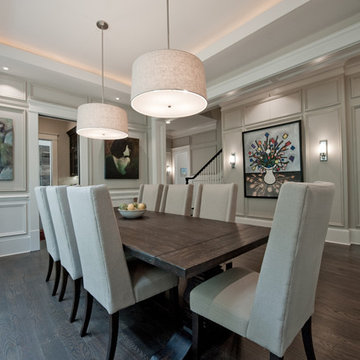
Location: Atlanta, Georgia - Historical Inman Park
Scope: This home was a new home we developed and built in Atlanta, GA. All of the lighting are LED fixtures.
High performance / green building certifications: EPA Energy Star Certified Home, EarthCraft Certified Home - Gold, NGBS Green Certified Home - Gold, Department of Energy Net Zero Ready Home, GA Power Earthcents Home, EPA WaterSense Certified Home
Builder/Developer: Heirloom Design Build
Architect: Jones Pierce
Interior Design/Decorator: Heirloom Design Build
Photo Credit: D. F. Radlmann
www.heirloomdesignbuild.com
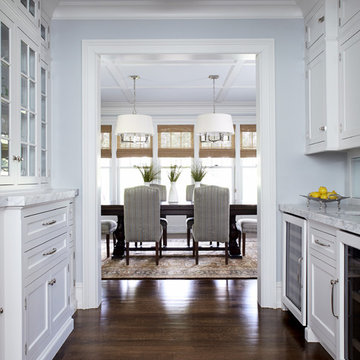
Laura Moss
Design ideas for a medium sized traditional kitchen/dining room in New York with dark hardwood flooring.
Design ideas for a medium sized traditional kitchen/dining room in New York with dark hardwood flooring.
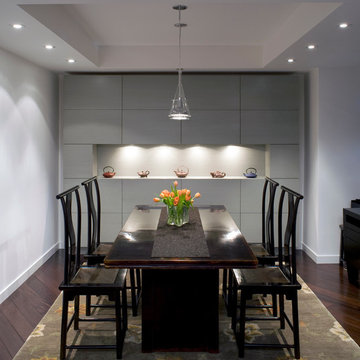
Sculptural built-in cabinetry defines distinct living areas within the open apartment layout and provides ample storage. Wnuk Spurlock Architecture also sought to create a place for the display of unique art and furniture pieces.
Photographer: Brandon Webster

Medium sized retro open plan dining room in Dallas with white walls, dark hardwood flooring, a two-sided fireplace, a tiled fireplace surround and feature lighting.
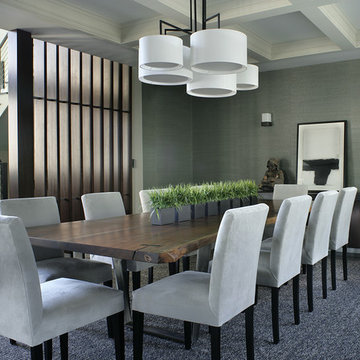
Peter Rymwid Photography
Design ideas for a large contemporary dining room in New York with grey walls, dark hardwood flooring and no fireplace.
Design ideas for a large contemporary dining room in New York with grey walls, dark hardwood flooring and no fireplace.
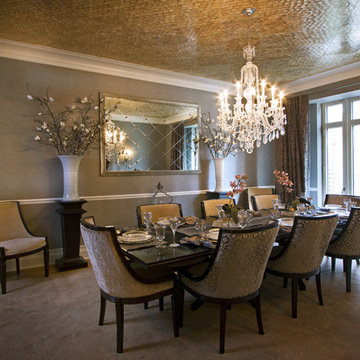
Central Park West, Manhattan
Classic dining room in Boston with grey walls, dark hardwood flooring, beige floors and a dado rail.
Classic dining room in Boston with grey walls, dark hardwood flooring, beige floors and a dado rail.
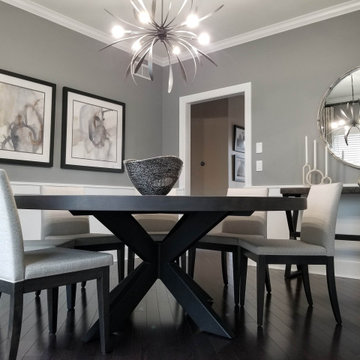
These clients were looking for a contemporary dining space to seat 8. We commissioned a custom made 72" round dining table with an X-base. The chairs are covered in Sunbrella fabric so there is no need to worry about spills. Custom artwork, drapes, lighting, accessories, and wainscoting finished off the space.

A curved leather bench is paired with side chairs. The chair backs are upholstered in the same leather with nailhead trim. The Window Pinnacle Clad Series casement windows are 9' tall and include a 28" tall fixed awning window on the bottom and a 78" tall casement on top.
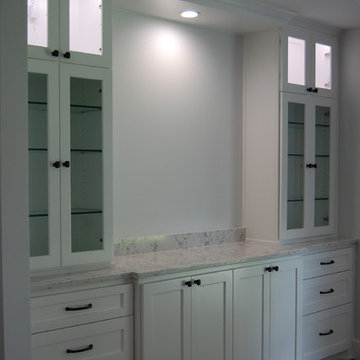
An updated breakfront with a farmhouse style. Room to display a decorative wall mirror or artwork. Glass door fronts and shelves for china display. Lighted top cabinets that go to the ceiling. Plenty of room for storage, display and serving.
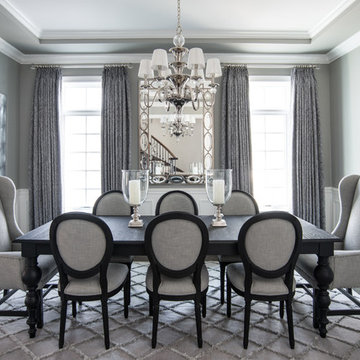
Designer: Sheri Gibson; Photographer: kellyallison photography
Rug, table and chairs from Restoration Hardware.
This is an example of a classic dining room in Chicago with grey walls, dark hardwood flooring and no fireplace.
This is an example of a classic dining room in Chicago with grey walls, dark hardwood flooring and no fireplace.

emr photography www.emrphotography.com
Design ideas for a contemporary dining room in Denver with white walls, dark hardwood flooring, a standard fireplace and a stone fireplace surround.
Design ideas for a contemporary dining room in Denver with white walls, dark hardwood flooring, a standard fireplace and a stone fireplace surround.
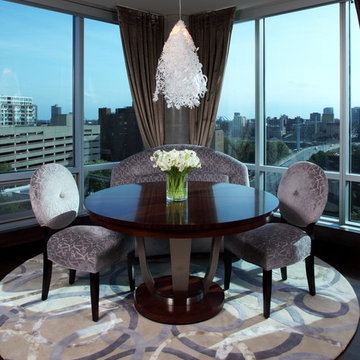
Photography by Greg Page
Inspiration for a contemporary dining room in Minneapolis with dark hardwood flooring.
Inspiration for a contemporary dining room in Minneapolis with dark hardwood flooring.
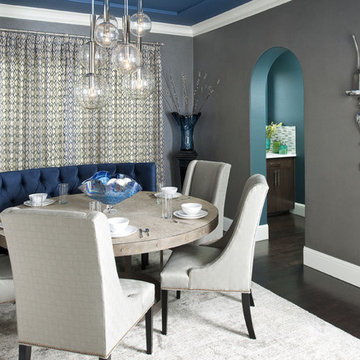
Photography by Dan Piassick
Photo of a contemporary dining room in Dallas with grey walls and dark hardwood flooring.
Photo of a contemporary dining room in Dallas with grey walls and dark hardwood flooring.
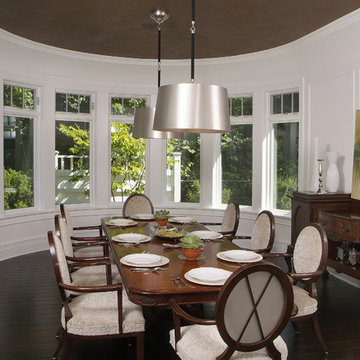
This dramatic design takes its inspiration from the past but retains the best of the present. Exterior highlights include an unusual third-floor cupola that offers birds-eye views of the surrounding countryside, charming cameo windows near the entry, a curving hipped roof and a roomy three-car garage.
Inside, an open-plan kitchen with a cozy window seat features an informal eating area. The nearby formal dining room is oval-shaped and open to the second floor, making it ideal for entertaining. The adjacent living room features a large fireplace, a raised ceiling and French doors that open onto a spacious L-shaped patio, blurring the lines between interior and exterior spaces.
Informal, family-friendly spaces abound, including a home management center and a nearby mudroom. Private spaces can also be found, including the large second-floor master bedroom, which includes a tower sitting area and roomy his and her closets. Also located on the second floor is family bedroom, guest suite and loft open to the third floor. The lower level features a family laundry and craft area, a home theater, exercise room and an additional guest bedroom.
Grey Dining Room with Dark Hardwood Flooring Ideas and Designs
2