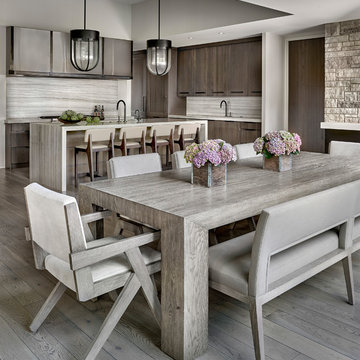Grey Dining Room with Medium Hardwood Flooring Ideas and Designs
Refine by:
Budget
Sort by:Popular Today
21 - 40 of 4,935 photos
Item 1 of 3
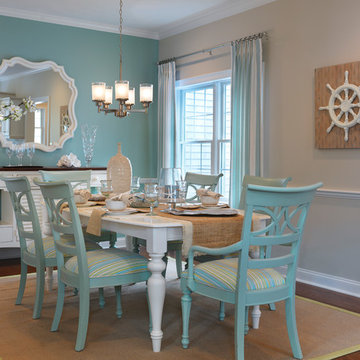
Nat Rea Photography
Inspiration for a medium sized nautical dining room in Boston with blue walls, medium hardwood flooring and a dado rail.
Inspiration for a medium sized nautical dining room in Boston with blue walls, medium hardwood flooring and a dado rail.

New Spotted Gum hardwood floors enliven the dining room along with the splash of red wallpaper – an Urban Hardwoods dining table and Cabouche chandelier complete the setting.
Photo Credit: Paul Dyer Photography
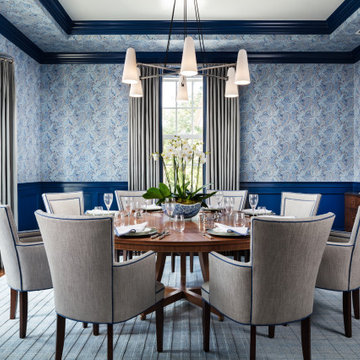
Design ideas for a world-inspired enclosed dining room in Miami with multi-coloured walls, medium hardwood flooring, no fireplace and brown floors.

Blue grasscloth dining room.
Phil Goldman Photography
This is an example of a medium sized traditional enclosed dining room in Chicago with blue walls, medium hardwood flooring, brown floors, no fireplace and wallpapered walls.
This is an example of a medium sized traditional enclosed dining room in Chicago with blue walls, medium hardwood flooring, brown floors, no fireplace and wallpapered walls.

• Craftsman-style dining area
• Furnishings + decorative accessory styling
• Pedestal dining table base - Herman Miller Eames base w/custom top
• Vintage wood framed dining chairs re-upholstered
• Oversized floor lamp - Artemide
• Burlap wall treatment
• Leather Ottoman - Herman Miller Eames
• Fireplace with vintage tile + wood mantel
• Wood ceiling beams
• Modern art
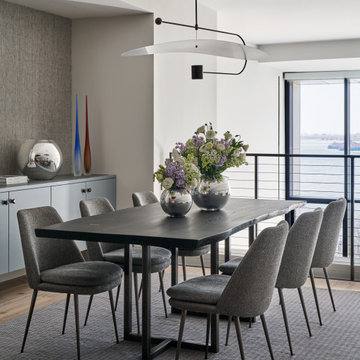
Contemporary dining room in New York with grey walls, medium hardwood flooring and brown floors.
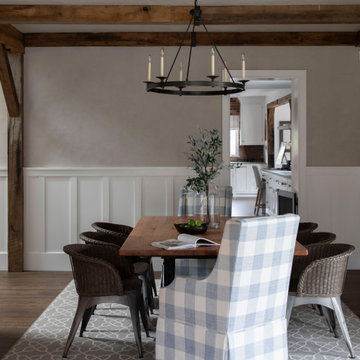
Photo of a medium sized country dining room in Philadelphia with grey walls, medium hardwood flooring, brown floors, exposed beams and wainscoting.
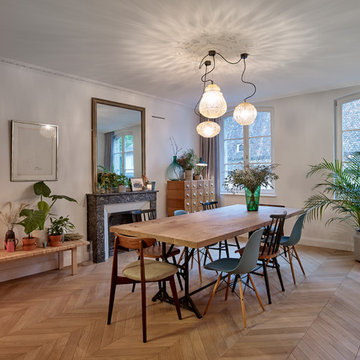
Photo of a scandi dining room in Strasbourg with white walls, medium hardwood flooring, a standard fireplace and brown floors.

Spacecrafting Photography
Design ideas for a small beach style kitchen/dining room in Minneapolis with medium hardwood flooring, no fireplace, white walls, brown floors, a timber clad ceiling and tongue and groove walls.
Design ideas for a small beach style kitchen/dining room in Minneapolis with medium hardwood flooring, no fireplace, white walls, brown floors, a timber clad ceiling and tongue and groove walls.
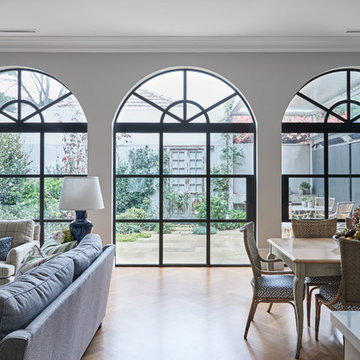
Hannah Caldwell
Traditional open plan dining room in Melbourne with grey walls, medium hardwood flooring, brown floors and feature lighting.
Traditional open plan dining room in Melbourne with grey walls, medium hardwood flooring, brown floors and feature lighting.
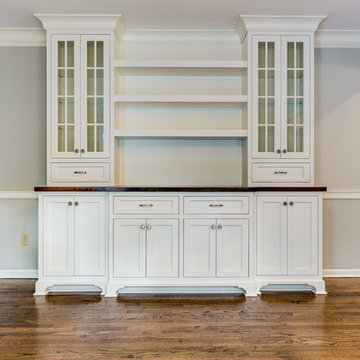
This is an example of a large rural open plan dining room in Cleveland with grey walls, medium hardwood flooring, no fireplace and brown floors.
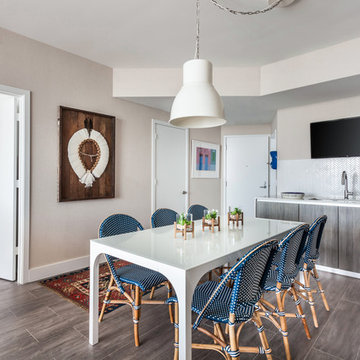
Medium sized beach style enclosed dining room in Miami with beige walls and medium hardwood flooring.
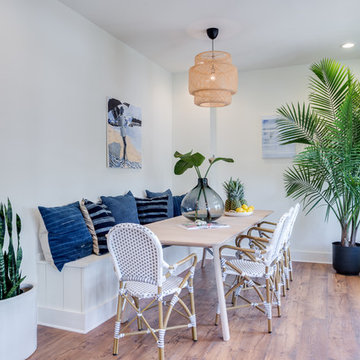
This is an example of a large coastal enclosed dining room in Other with white walls, medium hardwood flooring, no fireplace and brown floors.

Alex James
Small traditional dining room in London with medium hardwood flooring, a wood burning stove, a stone fireplace surround and grey walls.
Small traditional dining room in London with medium hardwood flooring, a wood burning stove, a stone fireplace surround and grey walls.
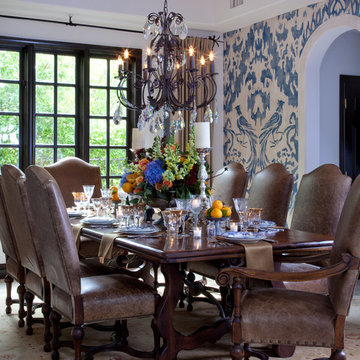
The inspiration for the hand painted wall finish by Peter Bolton was inspired by a vintage Fortuny fabric swatch I had been hanging onto for years that we had to masterfully add additional freehand interpretation art references to, to be able to fill the entire wall space. The finish is just like linen to compliment the heavy linen with brush trim custom drapery panels and iron hardware. The rug under the Spanish table and chairs is an antique oushak and the table settings with fabulous fresh florals all compliment the forntuny inspired walls.
Interior Design & Florals by Leanne Michael
Custom Wall Finish by Peter Bolton
Photography by Gail Owens
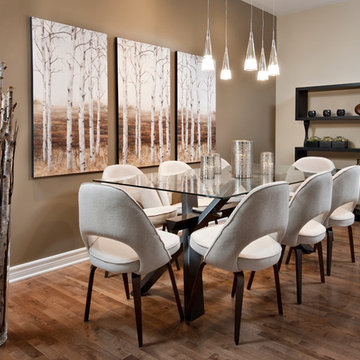
This is an example of a modern dining room in Ottawa with beige walls, medium hardwood flooring and a feature wall.
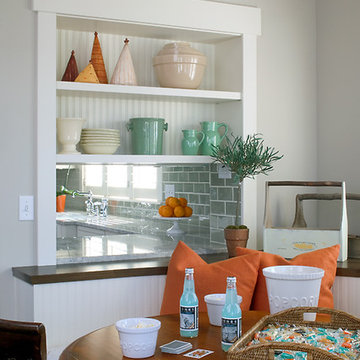
Packed with cottage attributes, Sunset View features an open floor plan without sacrificing intimate spaces. Detailed design elements and updated amenities add both warmth and character to this multi-seasonal, multi-level Shingle-style-inspired home.
Columns, beams, half-walls and built-ins throughout add a sense of Old World craftsmanship. Opening to the kitchen and a double-sided fireplace, the dining room features a lounge area and a curved booth that seats up to eight at a time. When space is needed for a larger crowd, furniture in the sitting area can be traded for an expanded table and more chairs. On the other side of the fireplace, expansive lake views are the highlight of the hearth room, which features drop down steps for even more beautiful vistas.
An unusual stair tower connects the home’s five levels. While spacious, each room was designed for maximum living in minimum space. In the lower level, a guest suite adds additional accommodations for friends or family. On the first level, a home office/study near the main living areas keeps family members close but also allows for privacy.
The second floor features a spacious master suite, a children’s suite and a whimsical playroom area. Two bedrooms open to a shared bath. Vanities on either side can be closed off by a pocket door, which allows for privacy as the child grows. A third bedroom includes a built-in bed and walk-in closet. A second-floor den can be used as a master suite retreat or an upstairs family room.
The rear entrance features abundant closets, a laundry room, home management area, lockers and a full bath. The easily accessible entrance allows people to come in from the lake without making a mess in the rest of the home. Because this three-garage lakefront home has no basement, a recreation room has been added into the attic level, which could also function as an additional guest room.
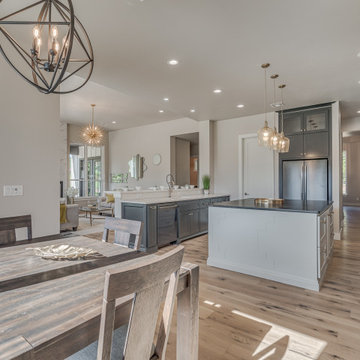
Breakfast Nook of Crystal Falls. View plan THD-8677: https://www.thehousedesigners.com/plan/crystal-falls-8677/

Looking for modern!? Look no further. Imagine dinner under this ultra modern chandelier, wrapped in geometrical board and batten white walls set on these beautiful wood floors.
Grey Dining Room with Medium Hardwood Flooring Ideas and Designs
2
