Grey Enclosed Living Room Ideas and Designs
Refine by:
Budget
Sort by:Popular Today
121 - 140 of 8,140 photos
Item 1 of 3
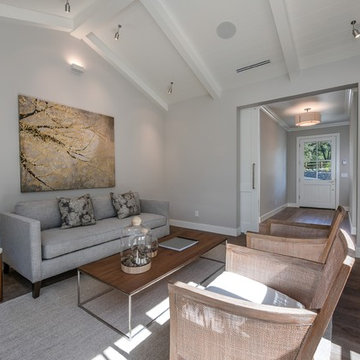
Design ideas for a small farmhouse formal enclosed living room in San Francisco with grey walls, dark hardwood flooring, no fireplace, no tv and brown floors.
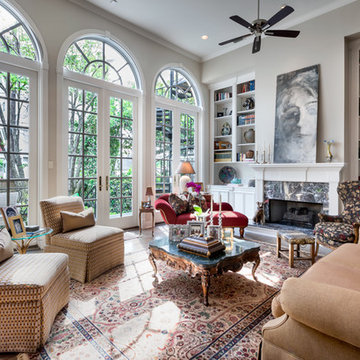
Connie Anderson
This is an example of a small traditional formal enclosed living room in Houston with a stone fireplace surround, grey walls, a standard fireplace, no tv, dark hardwood flooring and brown floors.
This is an example of a small traditional formal enclosed living room in Houston with a stone fireplace surround, grey walls, a standard fireplace, no tv, dark hardwood flooring and brown floors.
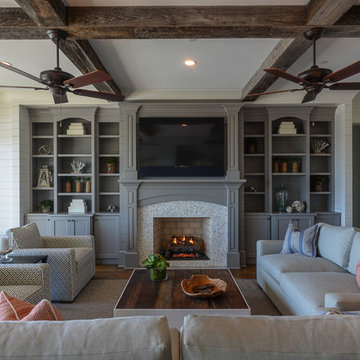
Walter Elliott Photography
This is an example of a medium sized coastal formal enclosed living room in Charleston with white walls, medium hardwood flooring, a standard fireplace, a stone fireplace surround, a wall mounted tv and brown floors.
This is an example of a medium sized coastal formal enclosed living room in Charleston with white walls, medium hardwood flooring, a standard fireplace, a stone fireplace surround, a wall mounted tv and brown floors.

We installed white cork throughout this artist's contemporary home.
Inspiration for a medium sized contemporary enclosed living room in Other with white walls, cork flooring, a stone fireplace surround, a standard fireplace and feature lighting.
Inspiration for a medium sized contemporary enclosed living room in Other with white walls, cork flooring, a stone fireplace surround, a standard fireplace and feature lighting.
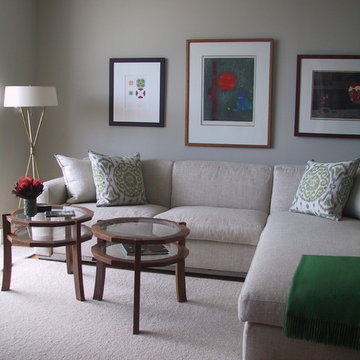
This is an example of a medium sized contemporary formal enclosed living room in Miami with light hardwood flooring, no fireplace, grey walls, no tv and beige floors.

Design ideas for a large classic formal enclosed living room in Barcelona with white walls, no fireplace, no tv and a dado rail.
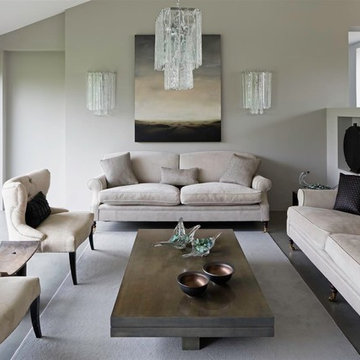
Design ideas for a contemporary formal enclosed living room in Oxfordshire with grey walls and concrete flooring.

The experience was designed to begin as residents approach the development, we were asked to evoke the Art Deco history of local Paddington Station which starts with a contrast chevron patterned floor leading residents through the entrance. This architectural statement becomes a bold focal point, complementing the scale of the lobbies double height spaces. Brass metal work is layered throughout the space, adding touches of luxury, en-keeping with the development. This starts on entry, announcing ‘Paddington Exchange’ inset within the floor. Subtle and contemporary vertical polished plaster detailing also accentuates the double-height arrival points .
A series of black and bronze pendant lights sit in a crossed pattern to mirror the playful flooring. The central concierge desk has curves referencing Art Deco architecture, as well as elements of train and automobile design.
Completed at HLM Architects
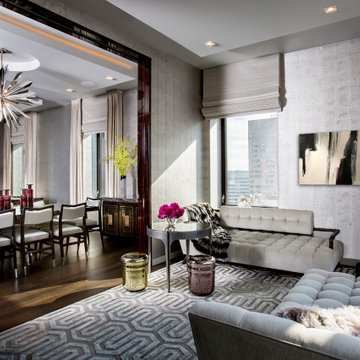
Photo of a large contemporary formal enclosed living room in New York with grey walls, medium hardwood flooring and brown floors.
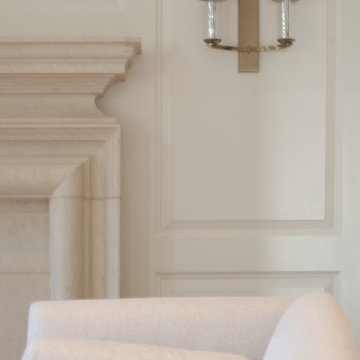
Simply stoic and elegant seating area with custom carved limestone fireplace and raised paneling. The stone fireplace is custom carved And designed to by Donald Lococo architects. The rounded treatment on three sides is called bolection molding above it is a added mantle piece. A restrained color palette allows for the space to facilitate rest and relaxation. Recipient of the John Russell Pope Award for classical architecture.
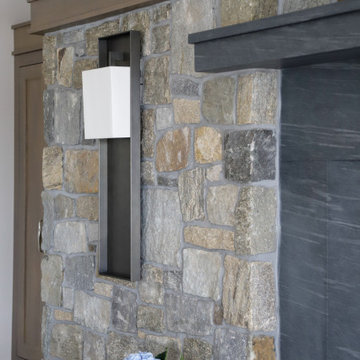
This beautiful lakefront New Jersey home is replete with exquisite design. The sprawling living area flaunts super comfortable seating that can accommodate large family gatherings while the stonework fireplace wall inspired the color palette. The game room is all about practical and functionality, while the master suite displays all things luxe. The fabrics and upholstery are from high-end showrooms like Christian Liaigre, Ralph Pucci, Holly Hunt, and Dennis Miller. Lastly, the gorgeous art around the house has been hand-selected for specific rooms and to suit specific moods.
Project completed by New York interior design firm Betty Wasserman Art & Interiors, which serves New York City, as well as across the tri-state area and in The Hamptons.
For more about Betty Wasserman, click here: https://www.bettywasserman.com/
To learn more about this project, click here:
https://www.bettywasserman.com/spaces/luxury-lakehouse-new-jersey/
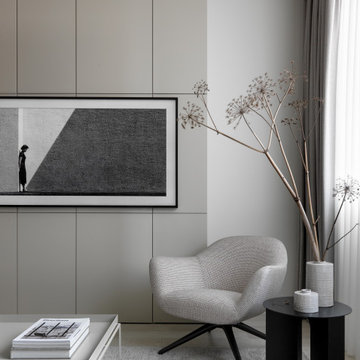
Designer: Ivan Pozdnyakov Foto: Sergey Krasyuk
Medium sized contemporary enclosed living room in Moscow with a home bar, beige walls, porcelain flooring, no fireplace, a wall mounted tv and beige floors.
Medium sized contemporary enclosed living room in Moscow with a home bar, beige walls, porcelain flooring, no fireplace, a wall mounted tv and beige floors.
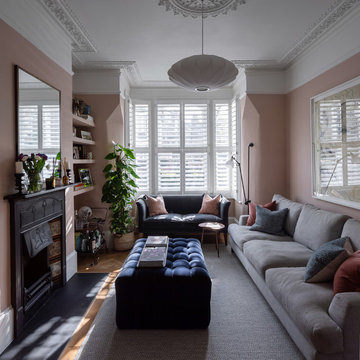
Peter Landers
Medium sized contemporary enclosed living room in London with pink walls, medium hardwood flooring, a standard fireplace, a tiled fireplace surround and a wall mounted tv.
Medium sized contemporary enclosed living room in London with pink walls, medium hardwood flooring, a standard fireplace, a tiled fireplace surround and a wall mounted tv.
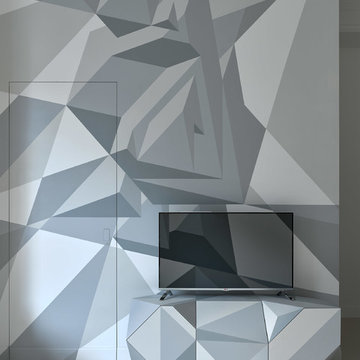
Двухкомнатная квартира площадью 84 кв м располагается на первом этаже ЖК Сколково Парк.
Проект квартиры разрабатывался с прицелом на продажу, основой концепции стало желание разработать яркий, но при этом ненавязчивый образ, при минимальном бюджете. За основу взяли скандинавский стиль, в сочетании с неожиданными декоративными элементами. С другой стороны, хотелось использовать большую часть мебели и предметов интерьера отечественных дизайнеров, а что не получалось подобрать - сделать по собственным эскизам. Единственный брендовый предмет мебели - обеденный стол от фабрики Busatto, до этого пылившийся в гараже у хозяев. Он задал тему дерева, которую мы поддержали фанерным шкафом (все секции открываются) и стенкой в гостиной с замаскированной дверью в спальню - произведено по нашим эскизам мастером из Петербурга.
Авторы - Илья и Света Хомяковы, студия Quatrobase
Строительство - Роман Виталюев
Фанера - Никита Максимов
Роспись - Алексей Kio
Фото - Сергей Ананьев
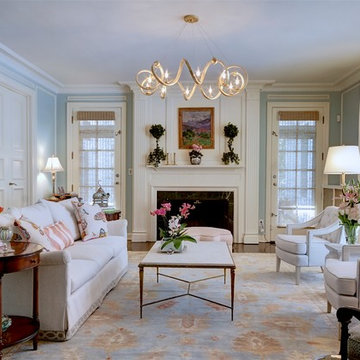
Design ideas for a traditional formal enclosed living room in Cleveland with blue walls, dark hardwood flooring, a standard fireplace, no tv and brown floors.
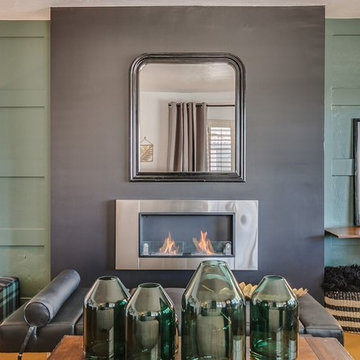
Design ideas for a medium sized classic formal enclosed living room in Phoenix with grey walls, concrete flooring, a ribbon fireplace, a tiled fireplace surround, no tv and brown floors.
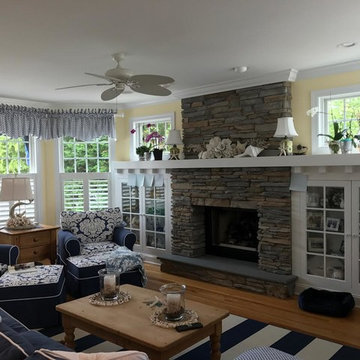
Inspiration for a medium sized rural formal enclosed living room in New York with yellow walls, light hardwood flooring, a standard fireplace, a stone fireplace surround, no tv and beige floors.
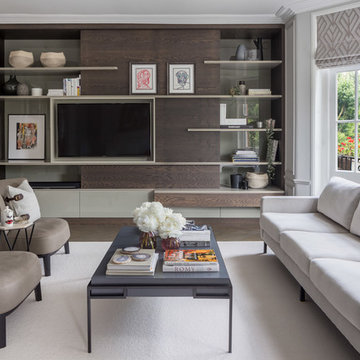
Design ideas for a medium sized contemporary enclosed living room in London with grey walls, dark hardwood flooring, a wall mounted tv and brown floors.
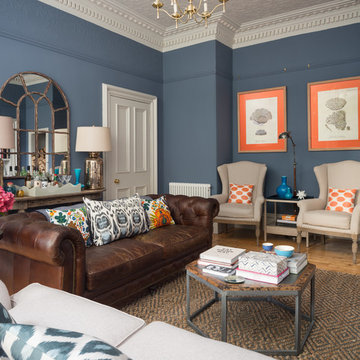
Zac and Zac
Medium sized classic enclosed living room in Edinburgh with blue walls, light hardwood flooring, beige floors and feature lighting.
Medium sized classic enclosed living room in Edinburgh with blue walls, light hardwood flooring, beige floors and feature lighting.
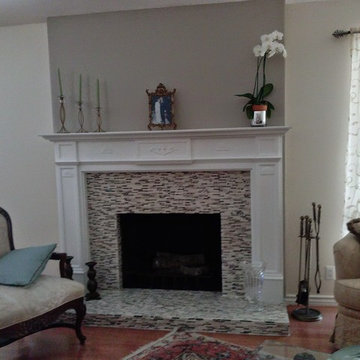
Medium sized traditional formal enclosed living room in Los Angeles with beige walls, light hardwood flooring, a standard fireplace, a tiled fireplace surround, no tv and brown floors.
Grey Enclosed Living Room Ideas and Designs
7