Grey Entrance with a Glass Front Door Ideas and Designs
Refine by:
Budget
Sort by:Popular Today
21 - 40 of 795 photos
Item 1 of 3
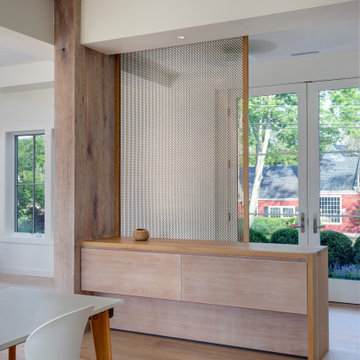
Photo of a medium sized scandinavian front door in Bridgeport with brown walls, light hardwood flooring, a double front door, a glass front door and brown floors.

Photo of a large classic hallway in London with white walls, ceramic flooring, a single front door, multi-coloured floors, a glass front door, a coffered ceiling and a dado rail.
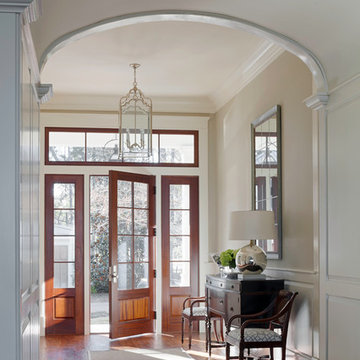
Atlantic Archives
Inspiration for a classic foyer in Atlanta with beige walls, dark hardwood flooring, a single front door, a glass front door and feature lighting.
Inspiration for a classic foyer in Atlanta with beige walls, dark hardwood flooring, a single front door, a glass front door and feature lighting.

The client’s brief was to create a space reminiscent of their beloved downtown Chicago industrial loft, in a rural farm setting, while incorporating their unique collection of vintage and architectural salvage. The result is a custom designed space that blends life on the farm with an industrial sensibility.
The new house is located on approximately the same footprint as the original farm house on the property. Barely visible from the road due to the protection of conifer trees and a long driveway, the house sits on the edge of a field with views of the neighbouring 60 acre farm and creek that runs along the length of the property.
The main level open living space is conceived as a transparent social hub for viewing the landscape. Large sliding glass doors create strong visual connections with an adjacent barn on one end and a mature black walnut tree on the other.
The house is situated to optimize views, while at the same time protecting occupants from blazing summer sun and stiff winter winds. The wall to wall sliding doors on the south side of the main living space provide expansive views to the creek, and allow for breezes to flow throughout. The wrap around aluminum louvered sun shade tempers the sun.
The subdued exterior material palette is defined by horizontal wood siding, standing seam metal roofing and large format polished concrete blocks.
The interiors were driven by the owners’ desire to have a home that would properly feature their unique vintage collection, and yet have a modern open layout. Polished concrete floors and steel beams on the main level set the industrial tone and are paired with a stainless steel island counter top, backsplash and industrial range hood in the kitchen. An old drinking fountain is built-in to the mudroom millwork, carefully restored bi-parting doors frame the library entrance, and a vibrant antique stained glass panel is set into the foyer wall allowing diffused coloured light to spill into the hallway. Upstairs, refurbished claw foot tubs are situated to view the landscape.
The double height library with mezzanine serves as a prominent feature and quiet retreat for the residents. The white oak millwork exquisitely displays the homeowners’ vast collection of books and manuscripts. The material palette is complemented by steel counter tops, stainless steel ladder hardware and matte black metal mezzanine guards. The stairs carry the same language, with white oak open risers and stainless steel woven wire mesh panels set into a matte black steel frame.
The overall effect is a truly sublime blend of an industrial modern aesthetic punctuated by personal elements of the owners’ storied life.
Photography: James Brittain
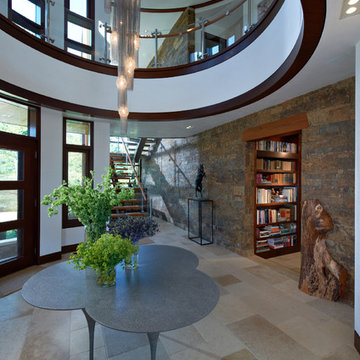
This is an example of an expansive contemporary foyer in New York with white walls, travertine flooring, a double front door, a glass front door and beige floors.
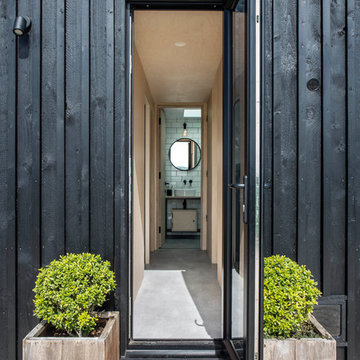
Lucy Walters Photography
Scandinavian front door in Oxfordshire with a single front door and a glass front door.
Scandinavian front door in Oxfordshire with a single front door and a glass front door.
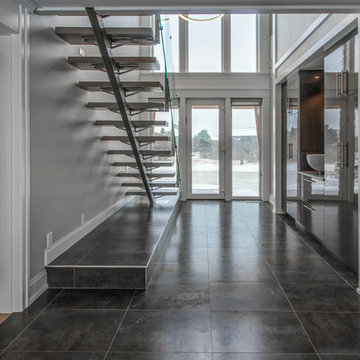
Modern hallway in Boston with grey walls, porcelain flooring, a single front door and a glass front door.

Miller Architects, PC
Rustic entrance in Other with beige walls, dark hardwood flooring, a single front door, a glass front door and a feature wall.
Rustic entrance in Other with beige walls, dark hardwood flooring, a single front door, a glass front door and a feature wall.
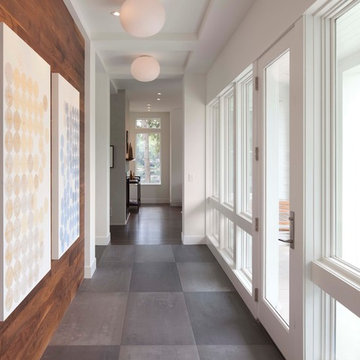
Photos by Steve Henke
Contemporary hallway in Minneapolis with a glass front door, grey floors and a feature wall.
Contemporary hallway in Minneapolis with a glass front door, grey floors and a feature wall.

Design ideas for a large contemporary porch in San Francisco with a glass front door, grey walls, dark hardwood flooring, a single front door, black floors, a vaulted ceiling and brick walls.

Inspiration for a classic entrance in Detroit with multi-coloured walls, dark hardwood flooring, a glass front door, wallpapered walls and a feature wall.
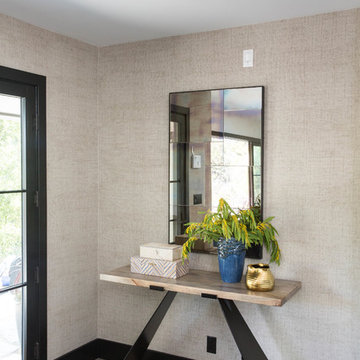
The entry to the home has walls covered in a light gray grasscloth with black trim. The modern table is made from wood and metal and a contemporary mirror hangs above it. The lighting fixture is brass with Edison bulbs for added character.
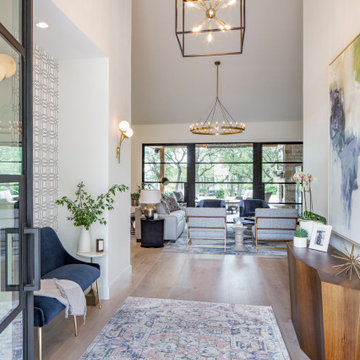
Medium sized classic foyer in Austin with white walls, light hardwood flooring, a double front door, a glass front door and beige floors.
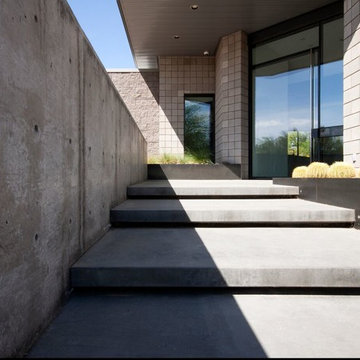
Photo of a large modern front door in Phoenix with grey walls, concrete flooring, a single front door and a glass front door.
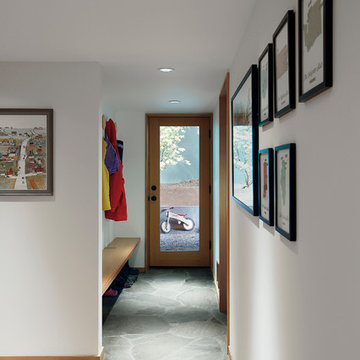
Mark Woods
Medium sized retro boot room in Seattle with white walls, light hardwood flooring, a single front door and a glass front door.
Medium sized retro boot room in Seattle with white walls, light hardwood flooring, a single front door and a glass front door.
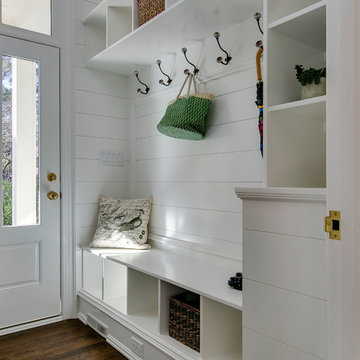
Design ideas for a traditional boot room in Raleigh with white walls, medium hardwood flooring, a single front door, a glass front door and brown floors.
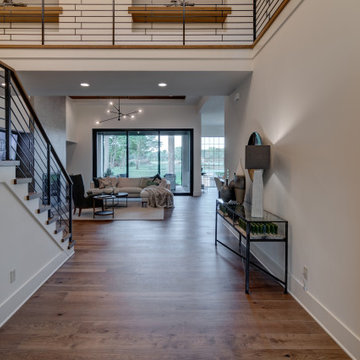
Entering the home, you're met with contemporary views and a subtle color palette.
Inspiration for a medium sized contemporary foyer in Indianapolis with white walls, light hardwood flooring, a single front door, a glass front door and brown floors.
Inspiration for a medium sized contemporary foyer in Indianapolis with white walls, light hardwood flooring, a single front door, a glass front door and brown floors.
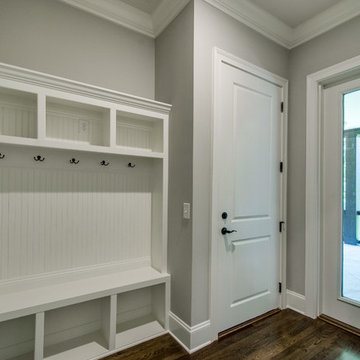
Inspiration for a medium sized classic boot room in Nashville with grey walls, dark hardwood flooring, a single front door and a glass front door.
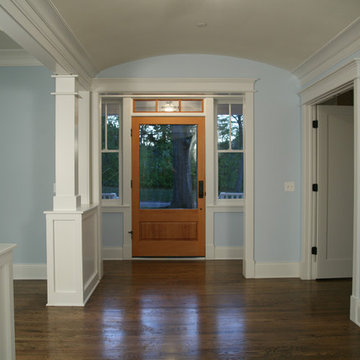
Medium sized classic foyer in Chicago with blue walls, dark hardwood flooring, a single front door and a glass front door.

Large contemporary foyer in Orlando with white walls, limestone flooring, a double front door, a glass front door and white floors.
Grey Entrance with a Glass Front Door Ideas and Designs
2