Grey Entrance with a Wallpapered Ceiling Ideas and Designs
Refine by:
Budget
Sort by:Popular Today
1 - 20 of 122 photos
Item 1 of 3
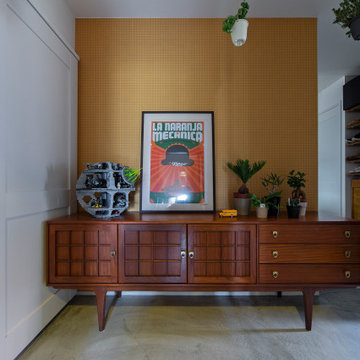
This is an example of a midcentury entrance in Osaka with yellow walls, concrete flooring, grey floors, a wallpapered ceiling and wallpapered walls.
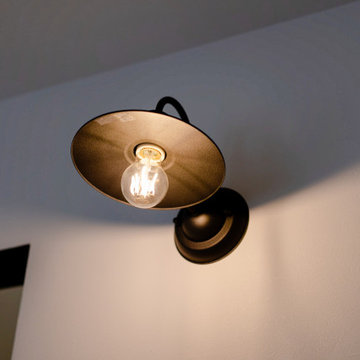
おしゃれなブラケットライトをシンプルな空間にアクセントして設置することで、アートが映える空間となりました。
Inspiration for a modern entrance in Osaka with white walls, a wallpapered ceiling and wallpapered walls.
Inspiration for a modern entrance in Osaka with white walls, a wallpapered ceiling and wallpapered walls.

母屋・玄関ホール/
玄関はお客さまをはじめに迎え入れる場としてシンプルに。観葉植物や生け花、ご家族ならではの飾りで玄関に彩りを。
旧居の玄関で花や季節の飾りでお客様を迎え入れていたご家族の気持ちを新たな住まいでも叶えるべく、季節のものを飾ることができるようピクチャーレールや飾り棚を設えました。
Photo by:ジェ二イクス 佐藤二郎

The perfect 'mudroom' for bayfront living providing storage in style.
Photo of a medium sized nautical boot room in Philadelphia with white walls, porcelain flooring, white floors, a wallpapered ceiling and tongue and groove walls.
Photo of a medium sized nautical boot room in Philadelphia with white walls, porcelain flooring, white floors, a wallpapered ceiling and tongue and groove walls.
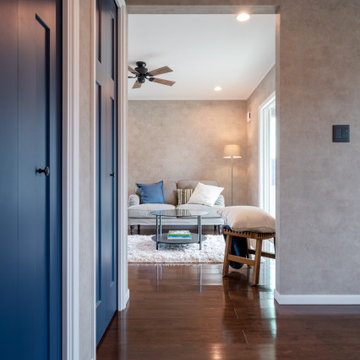
Inspiration for a medium sized urban hallway in Other with grey walls, dark hardwood flooring, a single front door, a medium wood front door, brown floors, a wallpapered ceiling and wallpapered walls.

The custom paneling work is on every floor and down every hallway.
This is an example of a large classic foyer in Chicago with beige walls, medium hardwood flooring, a single front door, a red front door, beige floors, a wallpapered ceiling and wallpapered walls.
This is an example of a large classic foyer in Chicago with beige walls, medium hardwood flooring, a single front door, a red front door, beige floors, a wallpapered ceiling and wallpapered walls.

Design ideas for a small rural boot room in Chicago with grey walls, terracotta flooring, a single front door, a white front door, multi-coloured floors, a wallpapered ceiling and wallpapered walls.
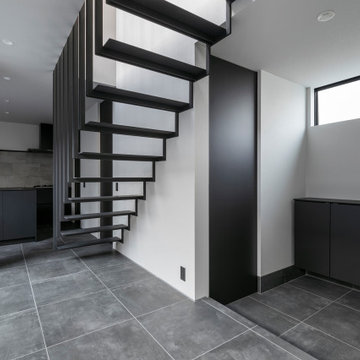
This is an example of a medium sized contemporary hallway in Tokyo Suburbs with grey walls, ceramic flooring, a single front door, a black front door, black floors, a wallpapered ceiling and wallpapered walls.

Photo:今西浩文
This is an example of a medium sized modern hallway in Osaka with a dark wood front door, white walls, porcelain flooring, a sliding front door, grey floors and a wallpapered ceiling.
This is an example of a medium sized modern hallway in Osaka with a dark wood front door, white walls, porcelain flooring, a sliding front door, grey floors and a wallpapered ceiling.

Pour une entrée avec style, un bleu foncé a été choisi pour faire une "boite".
Small retro front door in Strasbourg with blue walls, ceramic flooring, a single front door, a light wood front door, grey floors, a wallpapered ceiling and wallpapered walls.
Small retro front door in Strasbourg with blue walls, ceramic flooring, a single front door, a light wood front door, grey floors, a wallpapered ceiling and wallpapered walls.
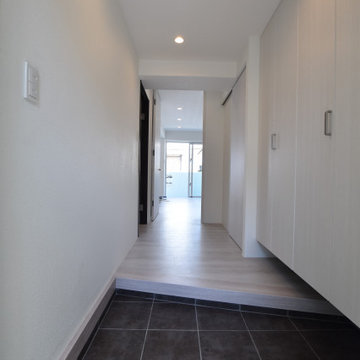
This is an example of a scandi entrance in Other with white walls, porcelain flooring, a sliding front door, black floors, a wallpapered ceiling and tongue and groove walls.
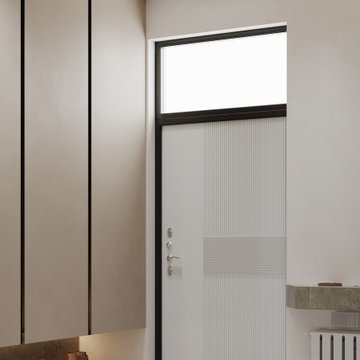
This is an example of a medium sized contemporary boot room in Other with porcelain flooring, a single front door, a white front door, grey floors, a wallpapered ceiling, wallpapered walls and white walls.
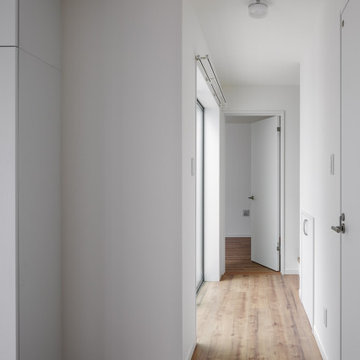
足立区の家
光の入る玄関。
中庭から光を取り入れる、プライバシーと、明るさ開放感を両立した住まいです。
株式会社小木野貴光アトリエ一級建築士建築士事務所
https://www.ogino-a.com/
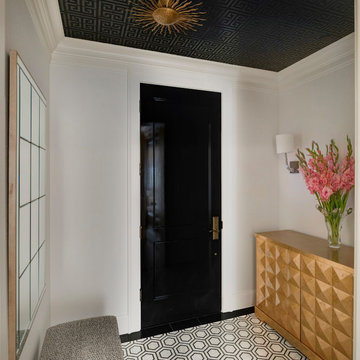
Updated Traditional entry.
Small classic foyer in Minneapolis with marble flooring, a black front door, a wallpapered ceiling, white walls, a single front door and wallpapered walls.
Small classic foyer in Minneapolis with marble flooring, a black front door, a wallpapered ceiling, white walls, a single front door and wallpapered walls.
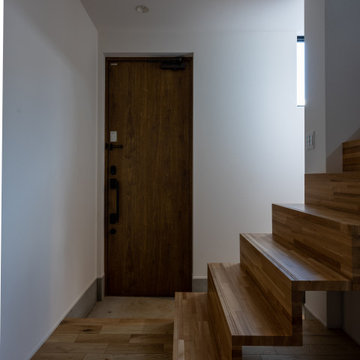
This is an example of a small scandinavian front door in Other with white walls, a single front door, a dark wood front door, a wallpapered ceiling, wallpapered walls and grey floors.
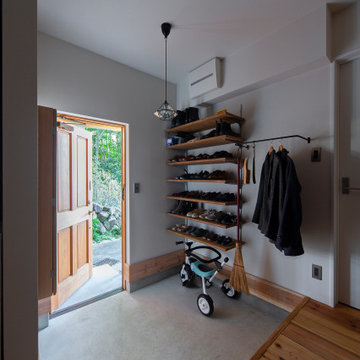
Photo of a scandinavian hallway in Kyoto with white walls, concrete flooring, a single front door, a medium wood front door, grey floors, a wallpapered ceiling and wallpapered walls.
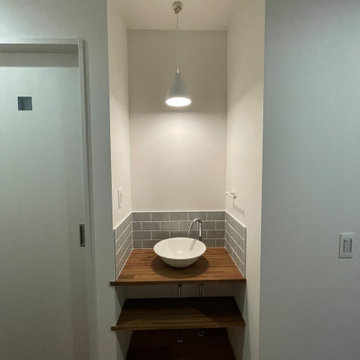
This is an example of a small scandi hallway in Other with white walls, porcelain flooring, grey floors, a wallpapered ceiling and wallpapered walls.
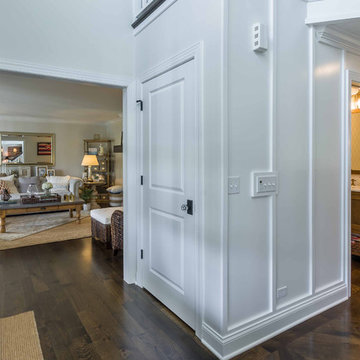
This 1990s brick home had decent square footage and a massive front yard, but no way to enjoy it. Each room needed an update, so the entire house was renovated and remodeled, and an addition was put on over the existing garage to create a symmetrical front. The old brown brick was painted a distressed white.
The 500sf 2nd floor addition includes 2 new bedrooms for their teen children, and the 12'x30' front porch lanai with standing seam metal roof is a nod to the homeowners' love for the Islands. Each room is beautifully appointed with large windows, wood floors, white walls, white bead board ceilings, glass doors and knobs, and interior wood details reminiscent of Hawaiian plantation architecture.
The kitchen was remodeled to increase width and flow, and a new laundry / mudroom was added in the back of the existing garage. The master bath was completely remodeled. Every room is filled with books, and shelves, many made by the homeowner.
Project photography by Kmiecik Imagery.
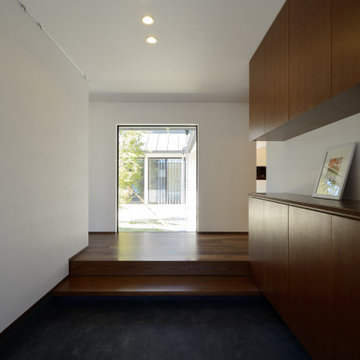
北設の家(愛知県北設楽郡)玄関ホール
Medium sized hallway in Other with white walls, dark hardwood flooring, a sliding front door, a black front door, a wallpapered ceiling and wallpapered walls.
Medium sized hallway in Other with white walls, dark hardwood flooring, a sliding front door, a black front door, a wallpapered ceiling and wallpapered walls.

This is an example of a medium sized contemporary hallway in Kyoto with white walls, concrete flooring, a single front door, a dark wood front door, grey floors, a wallpapered ceiling and wallpapered walls.
Grey Entrance with a Wallpapered Ceiling Ideas and Designs
1