Grey Entrance with a Wallpapered Ceiling Ideas and Designs
Refine by:
Budget
Sort by:Popular Today
81 - 100 of 123 photos
Item 1 of 3
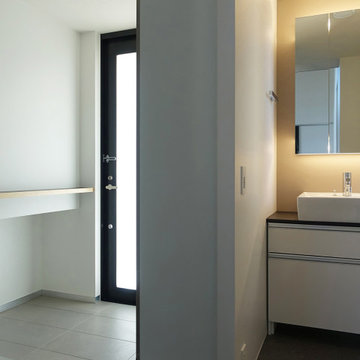
Photo of a small modern hallway in Other with white walls, ceramic flooring, a single front door, a glass front door, grey floors and a wallpapered ceiling.
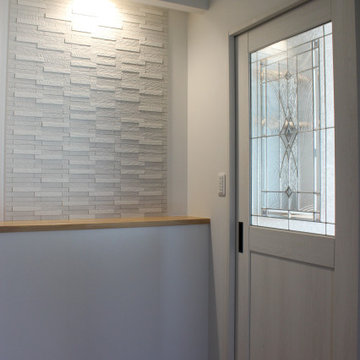
レッドシダーがオシャレな玄関
Design ideas for an eclectic entrance in Other with white walls, medium hardwood flooring, a sliding front door, a white front door, beige floors, a wallpapered ceiling and wallpapered walls.
Design ideas for an eclectic entrance in Other with white walls, medium hardwood flooring, a sliding front door, a white front door, beige floors, a wallpapered ceiling and wallpapered walls.
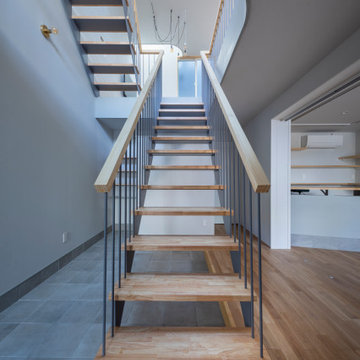
This is an example of a large contemporary vestibule in Tokyo Suburbs with grey walls, ceramic flooring, a single front door, grey floors, a wallpapered ceiling and wallpapered walls.
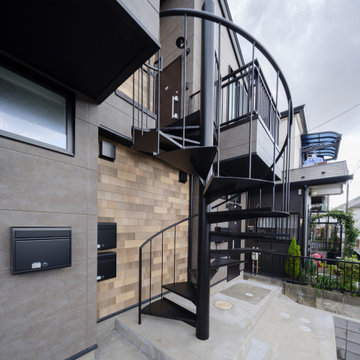
[基本情報]
・場所 千葉県船橋市坪井西
・竣工年 R5年
・面積 62.94㎡
・階層 地上二階建て
・構造 木造在来工法
・用途 共同住宅(1ルーム4所帯)
・家族構成 単身世帯
・価格帯 2000万円~2500万円
[お客様のご要望]
・近隣大学に通う学生の為にアパートを建築したい
・建蔽率、容積率を最大限利用し、なるべく広く使い勝手の良い間取りとしたい
・デザイン性が高く、開放的な1ルームとしたい
[ご提案]
・使い勝手を最大限考慮し、面積よりも広く感じるようオープン収納などを設けた合理的な間取りを提案
・建蔽率が厳しかったので、スパン割を調整して可能な限り床面積を確保出来るよう計画
・既製品を活用し、コストパフォーマンスやデザイン性に優れた商品を選定
[コメント]
・収益物件になるので、床面積や使い勝手を最大限追求した計画になりした。
学生アパートなので、デザイン性だけでなく、耐久性にも配慮した仕上げをご提案させて頂きました。
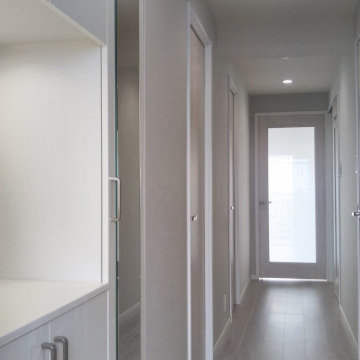
Design ideas for a small modern hallway in Other with grey walls, plywood flooring, a single front door, a black front door, white floors, a wallpapered ceiling and wallpapered walls.
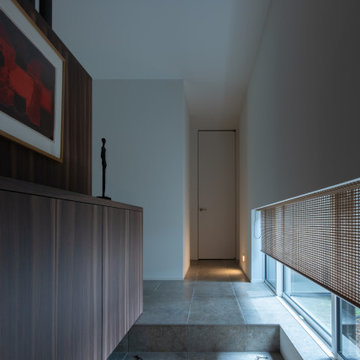
Design ideas for a medium sized modern hallway in Other with white walls, ceramic flooring, a single front door, a dark wood front door, beige floors, a wallpapered ceiling and wallpapered walls.
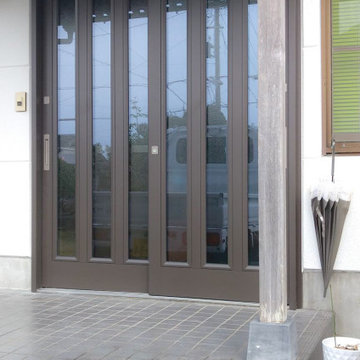
Photo of a small world-inspired front door in Other with white walls, medium hardwood flooring, a sliding front door, a brown front door, brown floors, a wallpapered ceiling and wood walls.

二世帯共有の広めの玄関と玄関ホール。格子の向こうはアップライトピアノ置き場。
Photo of an entrance in Other with white walls, concrete flooring, a sliding front door, a medium wood front door, black floors, a wallpapered ceiling and wallpapered walls.
Photo of an entrance in Other with white walls, concrete flooring, a sliding front door, a medium wood front door, black floors, a wallpapered ceiling and wallpapered walls.
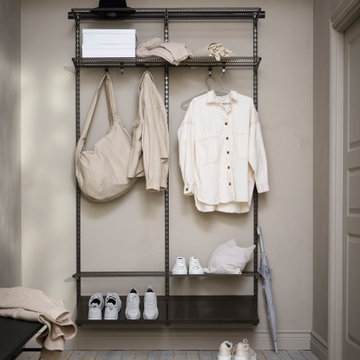
Se trata de un vestidor de entrada - hall básico en color grafito. Cuenta con colgadores para la ropa, zapateros y estanterías ventiladas para colocar otro tipo de accesorios.
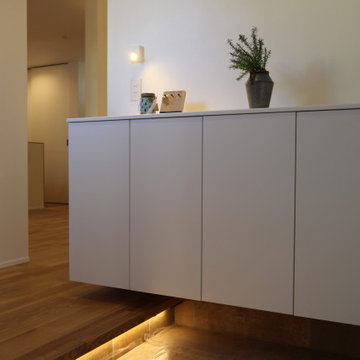
足元を照らしてくれる間接照明が温かくリッチな気分にさせてくれる素敵な玄関。
This is an example of a hallway in Other with white walls, concrete flooring, a single front door, a black front door, grey floors, a wallpapered ceiling and wallpapered walls.
This is an example of a hallway in Other with white walls, concrete flooring, a single front door, a black front door, grey floors, a wallpapered ceiling and wallpapered walls.
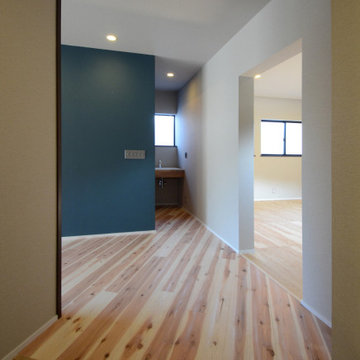
南設の家(新城市)玄関ホール
This is an example of a medium sized modern hallway with white walls, medium hardwood flooring, a single front door, a dark wood front door, a wallpapered ceiling and wallpapered walls.
This is an example of a medium sized modern hallway with white walls, medium hardwood flooring, a single front door, a dark wood front door, a wallpapered ceiling and wallpapered walls.
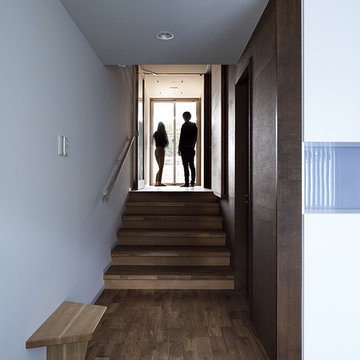
This is an example of a small modern hallway in Kyoto with white walls, concrete flooring, a white front door, grey floors, a sliding front door, a wallpapered ceiling and wallpapered walls.
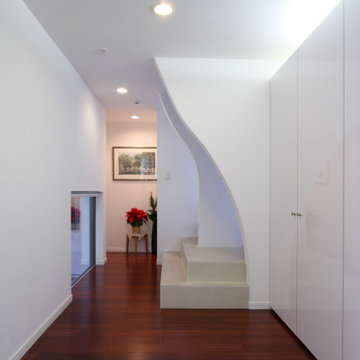
Inspiration for a medium sized modern foyer in Tokyo with white walls, plywood flooring, a single front door, a dark wood front door, brown floors and a wallpapered ceiling.
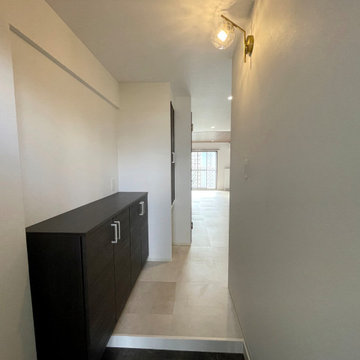
築47年の団地リノベーション物件。
フルスケルトン化を想定し、既存の配管位置から水廻りの位置決めをベースとし、そこから住まいたいイメージを空間に落とし込んでいきました。
Inspiration for a medium sized modern entrance in Other with vinyl flooring, white floors, a wallpapered ceiling and wallpapered walls.
Inspiration for a medium sized modern entrance in Other with vinyl flooring, white floors, a wallpapered ceiling and wallpapered walls.
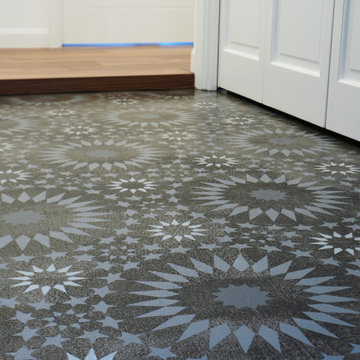
ステンシル塗装を施した墨モルタル土間の玄関。
Inspiration for a contemporary entrance in Tokyo Suburbs with white walls, concrete flooring, multi-coloured floors, a wallpapered ceiling and wallpapered walls.
Inspiration for a contemporary entrance in Tokyo Suburbs with white walls, concrete flooring, multi-coloured floors, a wallpapered ceiling and wallpapered walls.
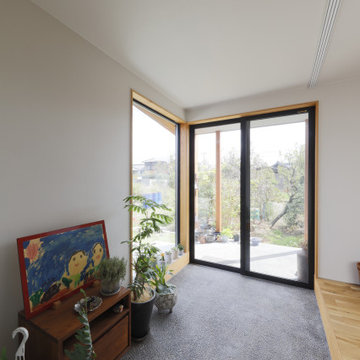
表情のある洗い出し仕上げの玄関土間。玄関ドアはガラス引き違い戸で明るく、土間もリビングの一部として空間に広がりを感じられるようにしました。
Photo of a modern entrance in Other with white walls, a sliding front door, a glass front door, grey floors, a wallpapered ceiling and wallpapered walls.
Photo of a modern entrance in Other with white walls, a sliding front door, a glass front door, grey floors, a wallpapered ceiling and wallpapered walls.
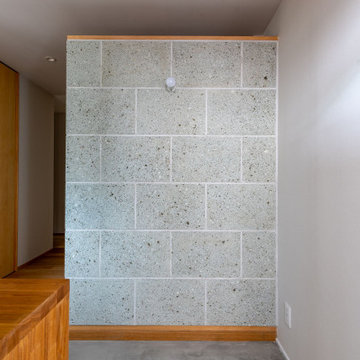
玄関ドアを開けると大谷石の壁に迎えられます。
この壁の裏は洗面スペースですが、壁を天井まで立ち上げないことで壁が立ちはだかる印象を和らげ、光を置くまで届けています。
Design ideas for a medium sized hallway in Tokyo with green walls, medium hardwood flooring, brown floors, a wallpapered ceiling and wallpapered walls.
Design ideas for a medium sized hallway in Tokyo with green walls, medium hardwood flooring, brown floors, a wallpapered ceiling and wallpapered walls.
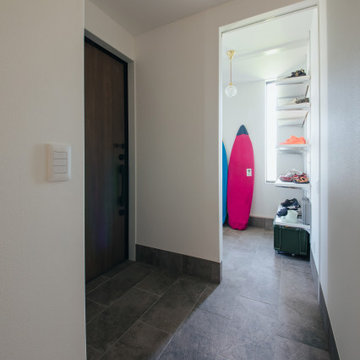
Design ideas for a medium sized modern front door in Other with white walls, ceramic flooring, a single front door, a dark wood front door, brown floors, a wallpapered ceiling and wallpapered walls.
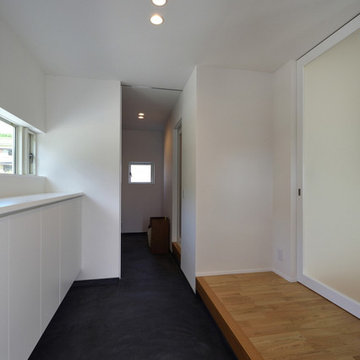
東郷の家(新城市)玄関ホールと土間収納です。土間収納に隣接してキッチンがありパントリーとしての役割も担います。
Medium sized modern hallway in Other with white walls, a sliding front door, a dark wood front door, black floors, a wallpapered ceiling and wallpapered walls.
Medium sized modern hallway in Other with white walls, a sliding front door, a dark wood front door, black floors, a wallpapered ceiling and wallpapered walls.
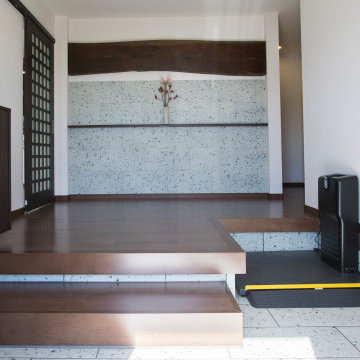
Hallway in Other with white walls, plywood flooring, a sliding front door, brown floors, a wallpapered ceiling and wallpapered walls.
Grey Entrance with a Wallpapered Ceiling Ideas and Designs
5