Grey Entrance with All Types of Ceiling Ideas and Designs
Refine by:
Budget
Sort by:Popular Today
21 - 40 of 664 photos
Item 1 of 3

Design ideas for an expansive classic foyer in London with white walls, marble flooring, a single front door, a white front door, multi-coloured floors, a drop ceiling and panelled walls.

Entryway with custom wide plank flooring, white walls, fireplace and lounging area.
Design ideas for a medium sized modern foyer in Chicago with white walls, dark hardwood flooring, a single front door, a dark wood front door, brown floors and a coffered ceiling.
Design ideas for a medium sized modern foyer in Chicago with white walls, dark hardwood flooring, a single front door, a dark wood front door, brown floors and a coffered ceiling.

Inspiration for a large modern front door in Orange County with beige walls, a pivot front door, a medium wood front door, concrete flooring, grey floors, wood walls and a vaulted ceiling.

Full renovation of this is a one of a kind condominium overlooking the 6th fairway at El Macero Country Club. It was gorgeous back in 1971 and now it's "spectacular spectacular!" all over again. Check out this contemporary gem!

Inspiration for a large farmhouse hallway in Los Angeles with white walls, light hardwood flooring, a single front door, a black front door, beige floors, a wood ceiling and panelled walls.
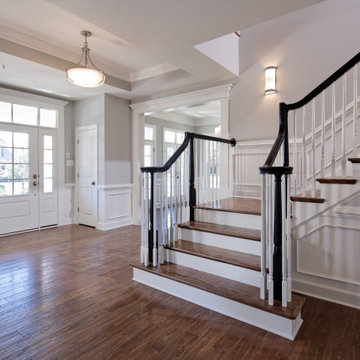
Classic foyer in Baltimore with a single front door, a white front door, brown floors, a drop ceiling, wainscoting and white walls.

二世帯共有の広めの玄関と玄関ホール。格子の向こうはアップライトピアノ置き場。
Photo of an entrance in Other with white walls, concrete flooring, a sliding front door, a medium wood front door, black floors, a wallpapered ceiling and wallpapered walls.
Photo of an entrance in Other with white walls, concrete flooring, a sliding front door, a medium wood front door, black floors, a wallpapered ceiling and wallpapered walls.
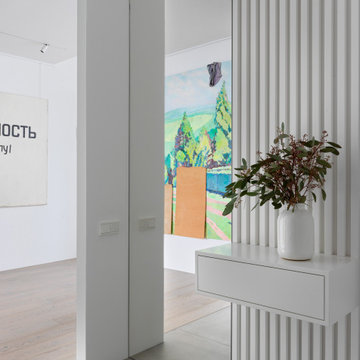
Photo of a medium sized contemporary vestibule in Moscow with white walls, a single front door, grey floors, a drop ceiling, panelled walls and porcelain flooring.
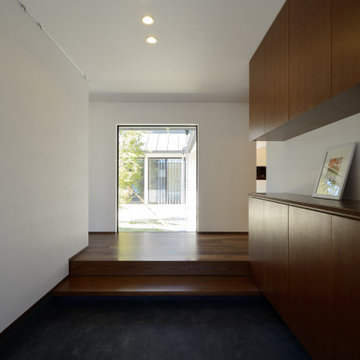
北設の家(愛知県北設楽郡)玄関ホール
Medium sized hallway in Other with white walls, dark hardwood flooring, a sliding front door, a black front door, a wallpapered ceiling and wallpapered walls.
Medium sized hallway in Other with white walls, dark hardwood flooring, a sliding front door, a black front door, a wallpapered ceiling and wallpapered walls.

Laurel Way Beverly Hills resort style modern home foyer glass floor walkway. Photo by William MacCollum.
Inspiration for an expansive modern foyer in Los Angeles with beige walls, white floors, a drop ceiling and feature lighting.
Inspiration for an expansive modern foyer in Los Angeles with beige walls, white floors, a drop ceiling and feature lighting.

The open layout of this newly renovated home is spacious enough for the clients home work office. The exposed beam and slat wall provide architectural interest . And there is plenty of room for the client's eclectic art collection.

A view of the front door leading into the foyer and the central hall, beyond. The front porch floor is of local hand crafted brick. The vault in the ceiling mimics the gable element on the front porch roof.
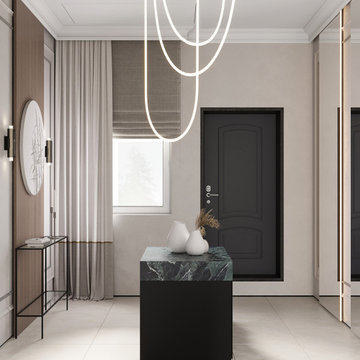
Inspiration for a medium sized contemporary foyer in Other with beige walls, porcelain flooring, a single front door, a black front door, beige floors, a wallpapered ceiling, panelled walls and feature lighting.

The perfect 'mudroom' for bayfront living providing storage in style.
Photo of a medium sized nautical boot room in Philadelphia with white walls, porcelain flooring, white floors, a wallpapered ceiling and tongue and groove walls.
Photo of a medium sized nautical boot room in Philadelphia with white walls, porcelain flooring, white floors, a wallpapered ceiling and tongue and groove walls.

Small country hallway in Chicago with grey walls, a single front door, a white front door, brown floors, terracotta flooring, a wallpapered ceiling and wallpapered walls.
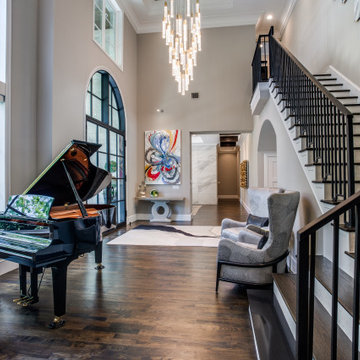
Photo of an expansive classic foyer in Dallas with grey walls, medium hardwood flooring, a double front door, a black front door, brown floors and a drop ceiling.
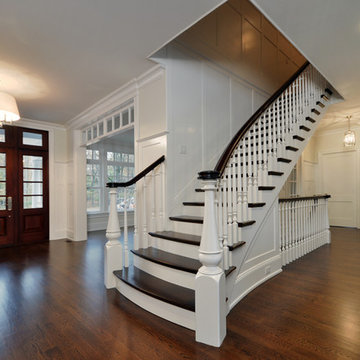
Upon entering this design-build, friends and. family are greeted with a custom mahogany front door with custom stairs complete with beautiful picture framing walls.
Stair-Pak Products Co. Inc.

A custom dog grooming station and mudroom. Photography by Aaron Usher III.
Large traditional boot room in Providence with grey walls, slate flooring, grey floors and a vaulted ceiling.
Large traditional boot room in Providence with grey walls, slate flooring, grey floors and a vaulted ceiling.

Entry was featuring stained double doors and cascading white millwork details in staircase.
This is an example of a large traditional foyer in Seattle with white walls, medium hardwood flooring, a double front door, a medium wood front door, brown floors, a drop ceiling and wainscoting.
This is an example of a large traditional foyer in Seattle with white walls, medium hardwood flooring, a double front door, a medium wood front door, brown floors, a drop ceiling and wainscoting.

This is an example of a beach style entrance in Other with white walls, light hardwood flooring, white floors and a wood ceiling.
Grey Entrance with All Types of Ceiling Ideas and Designs
2