Grey Entrance with Beige Floors Ideas and Designs
Refine by:
Budget
Sort by:Popular Today
1 - 20 of 1,011 photos
Item 1 of 3

Modern laundry room and mudroom with natural elements. Casual yet refined, with fresh and eclectic accents. Natural wood, tile flooring, custom cabinetry.

Inspiration for a classic boot room in Minneapolis with white walls, light hardwood flooring and beige floors.
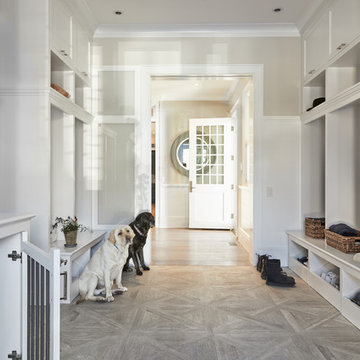
Nautical boot room in New York with beige walls, a single front door, a white front door and beige floors.
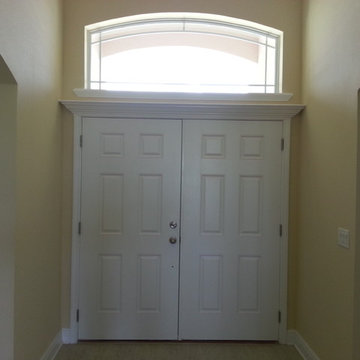
Photo of a small classic front door in Tampa with beige walls, a double front door, a white front door and beige floors.
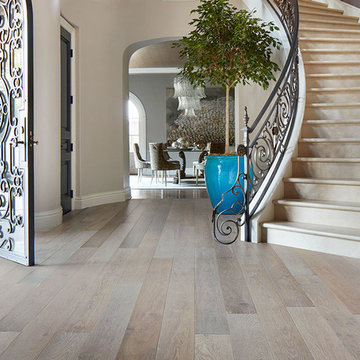
This is an example of a medium sized traditional foyer in Phoenix with grey walls, medium hardwood flooring, a single front door, beige floors and a metal front door.
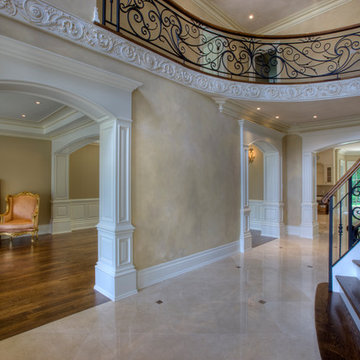
Medium sized mediterranean foyer in Toronto with beige walls, marble flooring and beige floors.
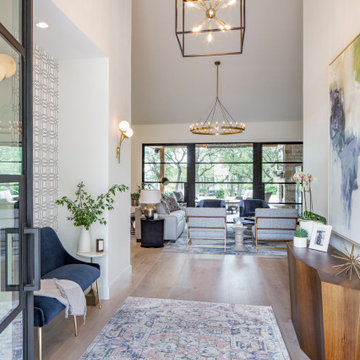
Medium sized classic foyer in Austin with white walls, light hardwood flooring, a double front door, a glass front door and beige floors.

玄関・木製玄関戸・網戸取付
Design ideas for a small world-inspired hallway in Other with white walls, light hardwood flooring, a light wood front door, beige floors and a single front door.
Design ideas for a small world-inspired hallway in Other with white walls, light hardwood flooring, a light wood front door, beige floors and a single front door.
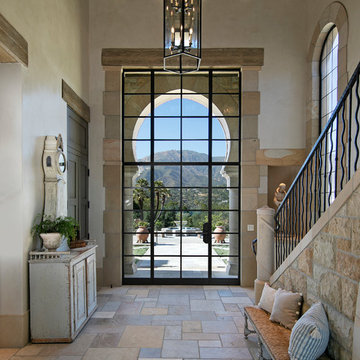
Grand entry with stairway
Photography: Jim Bartsch
Photo of a large mediterranean front door in Santa Barbara with beige walls, limestone flooring, a single front door, a metal front door and beige floors.
Photo of a large mediterranean front door in Santa Barbara with beige walls, limestone flooring, a single front door, a metal front door and beige floors.
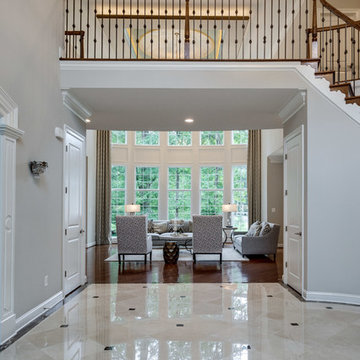
Asta Homes
Great Falls, VA 22066
Inspiration for a classic foyer in DC Metro with grey walls, marble flooring and beige floors.
Inspiration for a classic foyer in DC Metro with grey walls, marble flooring and beige floors.

Spacecrafting Photography
Photo of a small nautical boot room in Minneapolis with white walls, carpet, a single front door, a white front door, beige floors, a timber clad ceiling and tongue and groove walls.
Photo of a small nautical boot room in Minneapolis with white walls, carpet, a single front door, a white front door, beige floors, a timber clad ceiling and tongue and groove walls.

We remodeled this Spanish Style home. The white paint gave it a fresh modern feel.
Heather Ryan, Interior Designer
H.Ryan Studio - Scottsdale, AZ
www.hryanstudio.com
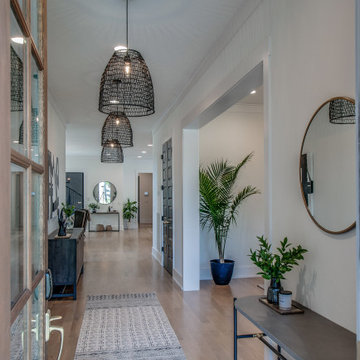
Large contemporary hallway in Nashville with white walls, light hardwood flooring, a single front door, a brown front door and beige floors.
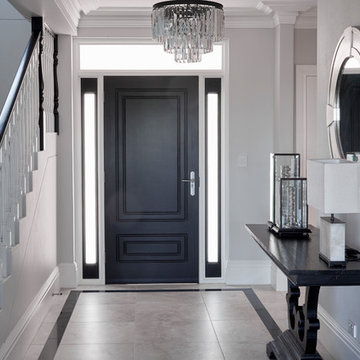
Entrance Hall and Stairwell
Photographer - Sue Stubbs
Large classic front door in Sydney with grey walls, ceramic flooring, a single front door, a black front door and beige floors.
Large classic front door in Sydney with grey walls, ceramic flooring, a single front door, a black front door and beige floors.
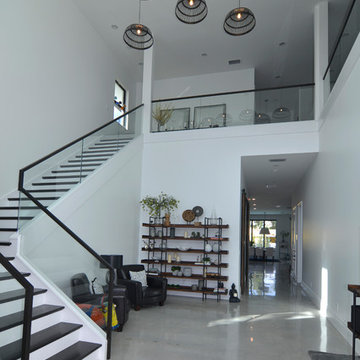
Medium sized contemporary foyer in Miami with white walls, marble flooring and beige floors.

Cobblestone Homes
Photo of a small classic boot room in Detroit with ceramic flooring, a single front door, a white front door, beige floors, grey walls and feature lighting.
Photo of a small classic boot room in Detroit with ceramic flooring, a single front door, a white front door, beige floors, grey walls and feature lighting.
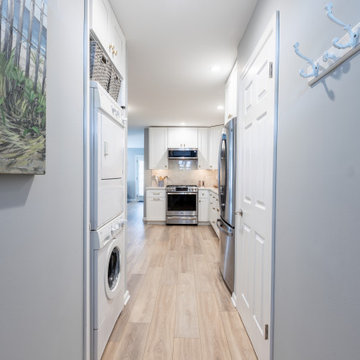
Design ideas for a small traditional hallway in Philadelphia with grey walls, laminate floors and beige floors.
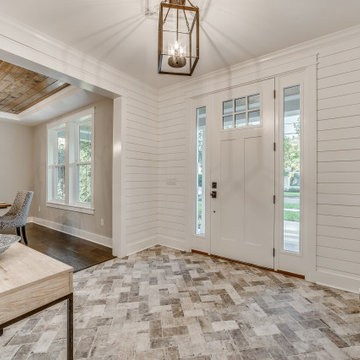
Created for a second-time homebuyer, DreamDesign 38 is a cottage-style home designed to fit within the historic district of Ortega. While the exterior blends in with the existing neighborhood, the interior is open, contemporary and well-finished. Wood and marble floors, a beautiful kitchen and large lanai create beautiful spaces for living. Four bedrooms and two and half baths fill this 2772 SF home.
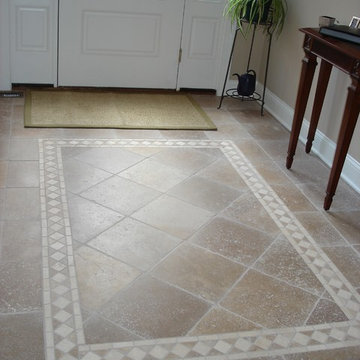
Originally a small summer lake retreat, this home was to become a year-round luxury residence to house two generations under one roof. The addition was to be a complete living space with custom amenities for the grown daughter and her husband. The challenge was to create an space that took advantage of the lake views, while maintaining balance with the original home and lakefront property.
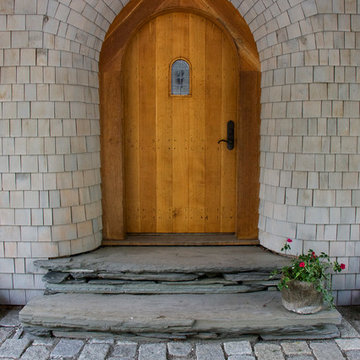
This is an example of a bohemian front door in Burlington with white walls, a single front door, a medium wood front door and beige floors.
Grey Entrance with Beige Floors Ideas and Designs
1