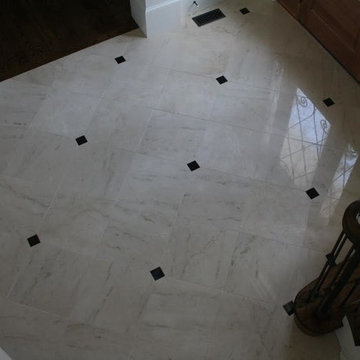Grey Entrance with Beige Floors Ideas and Designs
Refine by:
Budget
Sort by:Popular Today
21 - 40 of 1,014 photos
Item 1 of 3
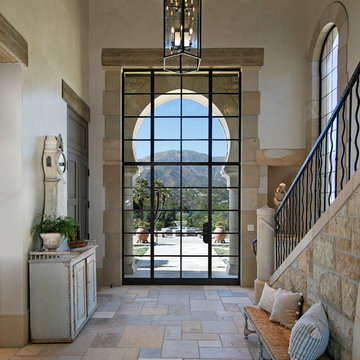
Design ideas for a mediterranean hallway in Santa Barbara with white walls, a single front door, a glass front door and beige floors.

Cobblestone Homes
Photo of a small classic boot room in Detroit with ceramic flooring, a single front door, a white front door, beige floors, grey walls and feature lighting.
Photo of a small classic boot room in Detroit with ceramic flooring, a single front door, a white front door, beige floors, grey walls and feature lighting.
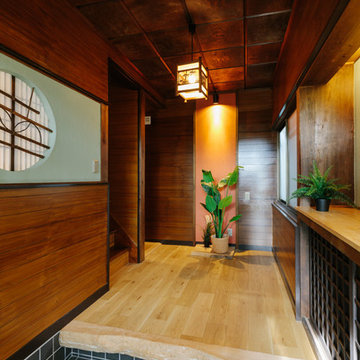
World-inspired entrance in Other with green walls, medium hardwood flooring, beige floors and a brown front door.
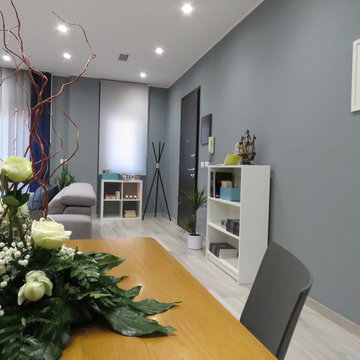
This is an example of a small modern entrance in Catania-Palermo with grey walls, porcelain flooring, a single front door, a grey front door and beige floors.
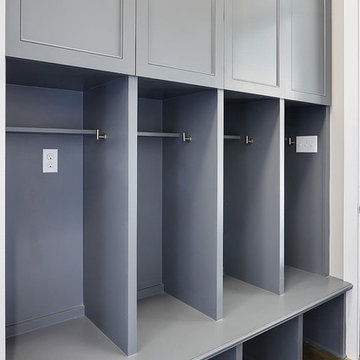
Design ideas for a medium sized contemporary boot room in New Orleans with grey walls, concrete flooring and beige floors.
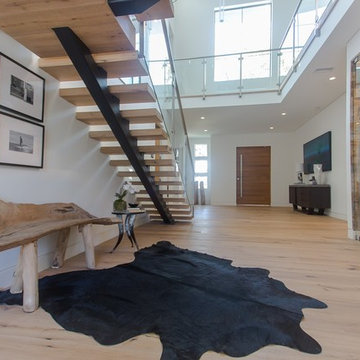
The modern masterpiece you all have been waiting for has arrived in the desirable Fashion Square of Sherman oaks! The amazing curb appeal draws you in and continues into the dramatic entry impressing the most discerning eye! The grand scale ceiling height, state of the art design & incredibly open, airy floor plan create a seamless flow.
This home offers 4 BR + 4.5 BA + office or 5th BR, approx. 5000 sq. ft. of inside living area, a unique 1200 sq. ft. upper wrap around deck while sitting proudly on a 8,400 sq. ft. lot. Chic kitchen w/ Caesar stone counters, custom backsplash, top of the line stainless steel appliances & large center island opens to dining area & living room. Massive accordion doors open to outdoor patio, large pool, built- in BBQ & grass area, promising ultimate indoor/outdoor living. Sleek master suite w/ fireplace, floating ceilings, oversized closet w/ dressing table, spa bath & sliding doors open to incredible deck. Impressive media room, walls of glass lends itself to tons of natural light.
Features include: wide plank floors, control 4 system, security cameras, covered patio. Sophisticated and warm…this rare gem has it all. Our team at Regal worked long and hard hours to complete this job and create it exactly as the home owner dreamed!
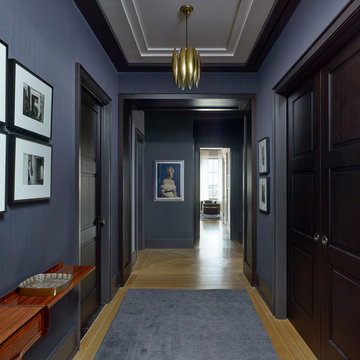
Designer – David Scott Interiors
General Contractor – Rusk Renovations, Inc.
Photographer – Peter Murdock
Photo of a medium sized contemporary hallway in New York with grey walls, light hardwood flooring, a single front door, a grey front door and beige floors.
Photo of a medium sized contemporary hallway in New York with grey walls, light hardwood flooring, a single front door, a grey front door and beige floors.

This very busy family of five needed a convenient place to drop coats, shoes and bookbags near the active side entrance of their home. Creating a mudroom space was an essential part of a larger renovation project we were hired to design which included a kitchen, family room, butler’s pantry, home office, laundry room, and powder room. These additional spaces, including the new mudroom, did not exist previously and were created from the home’s existing square footage.
The location of the mudroom provides convenient access from the entry door and creates a roomy hallway that allows an easy transition between the family room and laundry room. This space also is used to access the back staircase leading to the second floor addition which includes a bedroom, full bath, and a second office.
The color pallet features peaceful shades of blue-greys and neutrals accented with textural storage baskets. On one side of the hallway floor-to-ceiling cabinetry provides an abundance of vital closed storage, while the other side features a traditional mudroom design with coat hooks, open cubbies, shoe storage and a long bench. The cubbies above and below the bench were specifically designed to accommodate baskets to make storage accessible and tidy. The stained wood bench seat adds warmth and contrast to the blue-grey paint. The desk area at the end closest to the door provides a charging station for mobile devices and serves as a handy landing spot for mail and keys. The open area under the desktop is perfect for the dog bowls.
Photo: Peter Krupenye
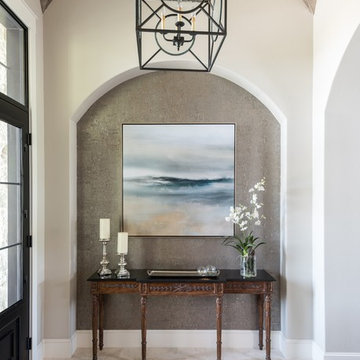
Inspiration for a mediterranean foyer in Austin with multi-coloured walls, a black front door and beige floors.

Photo of a medium sized traditional hallway in Minneapolis with black walls, medium hardwood flooring, a single front door, a white front door and beige floors.

Photo of a large classic foyer in San Francisco with beige walls, porcelain flooring and beige floors.
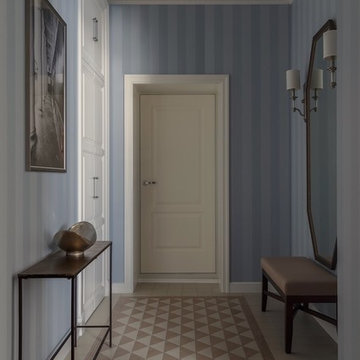
фото Сергей Красюк
Design ideas for a classic hallway in Moscow with blue walls, beige floors, a single front door and a white front door.
Design ideas for a classic hallway in Moscow with blue walls, beige floors, a single front door and a white front door.
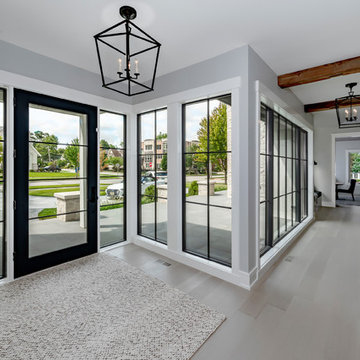
Tim Benson Photography
Photo of a medium sized classic front door in Chicago with grey walls, light hardwood flooring, a single front door, a glass front door, beige floors and feature lighting.
Photo of a medium sized classic front door in Chicago with grey walls, light hardwood flooring, a single front door, a glass front door, beige floors and feature lighting.
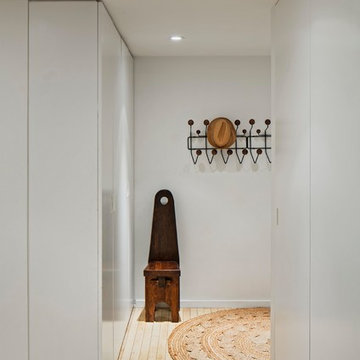
We produced clean, uncluttered storage for the entry foyer.
Photo - Eduard Hueber
Design ideas for a small modern entrance in New York with white walls, light hardwood flooring and beige floors.
Design ideas for a small modern entrance in New York with white walls, light hardwood flooring and beige floors.
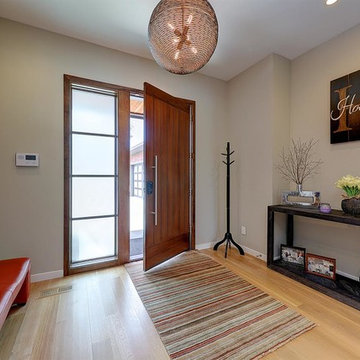
Medium sized modern front door in Portland with grey walls, light hardwood flooring, a pivot front door, an orange front door and beige floors.
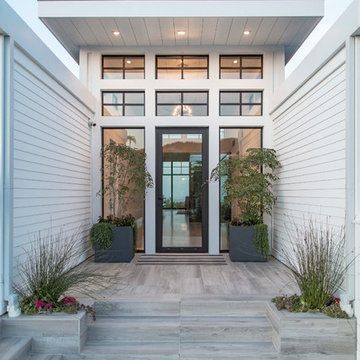
Kurt Jordan Photograghy
This is an example of a beach style front door in Los Angeles with white walls, light hardwood flooring, a single front door, a glass front door and beige floors.
This is an example of a beach style front door in Los Angeles with white walls, light hardwood flooring, a single front door, a glass front door and beige floors.
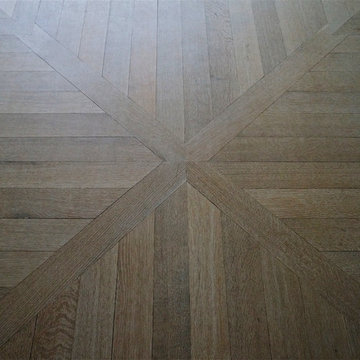
Large classic foyer in New York with light hardwood flooring and beige floors.
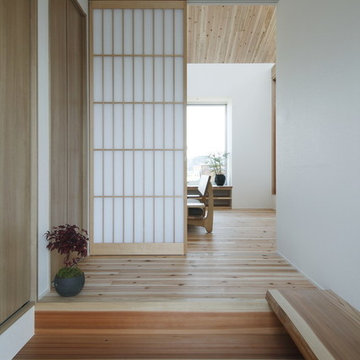
Design ideas for a small hallway in Other with white walls, light hardwood flooring, a single front door, a light wood front door and beige floors.
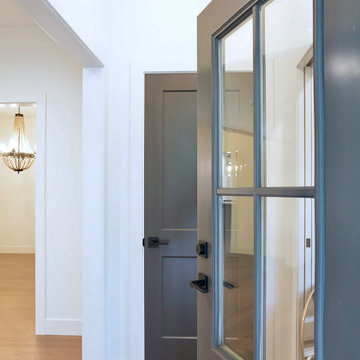
The dark bronze color of the front door and interior doors adds contrast to an otherwise simple color pallet.
Inspiration for a medium sized rural front door in Chicago with white walls, medium hardwood flooring, a single front door, a black front door and beige floors.
Inspiration for a medium sized rural front door in Chicago with white walls, medium hardwood flooring, a single front door, a black front door and beige floors.
Grey Entrance with Beige Floors Ideas and Designs
2
