Grey Entrance with Black Floors Ideas and Designs
Refine by:
Budget
Sort by:Popular Today
1 - 20 of 188 photos
Item 1 of 3

Photo of a large modern foyer in Santa Barbara with white walls, a single front door, a dark wood front door, ceramic flooring and black floors.
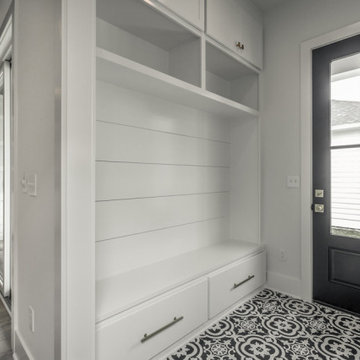
Modern boot room in Louisville with white walls, ceramic flooring, a single front door, a black front door and black floors.
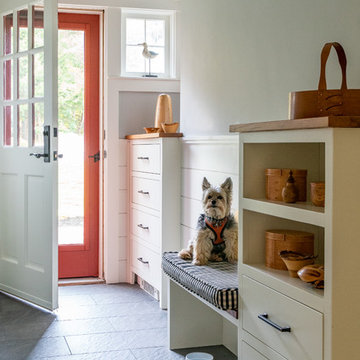
This is an example of a beach style boot room in Boston with grey walls, a single front door, a white front door, black floors and slate flooring.
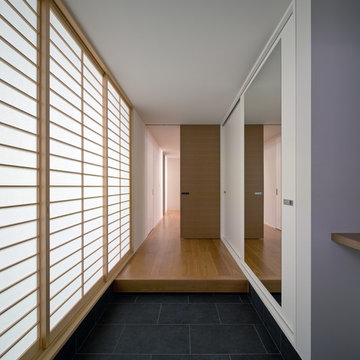
photo :ブリッツ・スタジオ 石井紀久
This is an example of a hallway in Fukuoka with white walls and black floors.
This is an example of a hallway in Fukuoka with white walls and black floors.
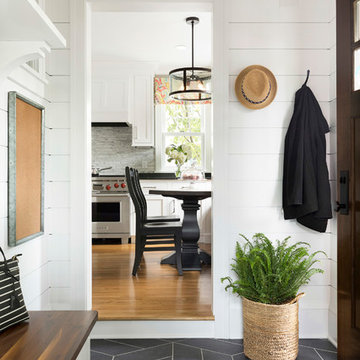
Inspiration for a farmhouse hallway in Minneapolis with white walls, a dark wood front door, black floors and a single front door.
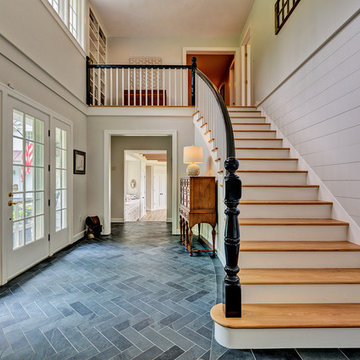
Country foyer in Burlington with white walls, slate flooring, a single front door, a white front door and black floors.
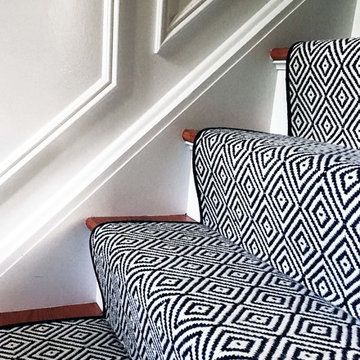
Black, white and grey foyer with grasscloth wallpaper
Inspiration for a small bohemian foyer in New York with grey walls, porcelain flooring, a single front door, a black front door and black floors.
Inspiration for a small bohemian foyer in New York with grey walls, porcelain flooring, a single front door, a black front door and black floors.
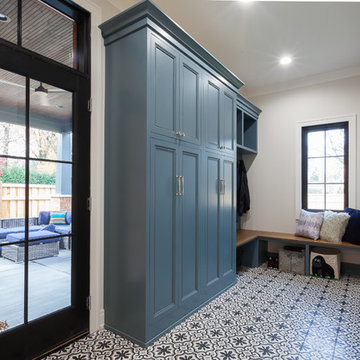
Elizabeth Steiner Photography
This is an example of a large country boot room in Chicago with beige walls, ceramic flooring, a single front door, a black front door and black floors.
This is an example of a large country boot room in Chicago with beige walls, ceramic flooring, a single front door, a black front door and black floors.
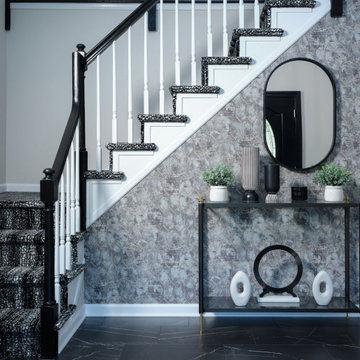
two story entry, two story entry light, black and white staircase, black and white carpet, modern entry light, wallpaper, tile floor
Medium sized modern foyer in Philadelphia with beige walls, porcelain flooring, a double front door, a black front door, black floors and wallpapered walls.
Medium sized modern foyer in Philadelphia with beige walls, porcelain flooring, a double front door, a black front door, black floors and wallpapered walls.
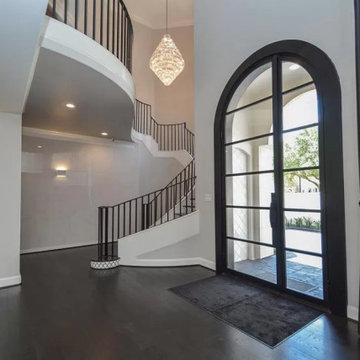
Inspiration for a large mediterranean foyer in Houston with grey walls, dark hardwood flooring, a single front door, a glass front door and black floors.
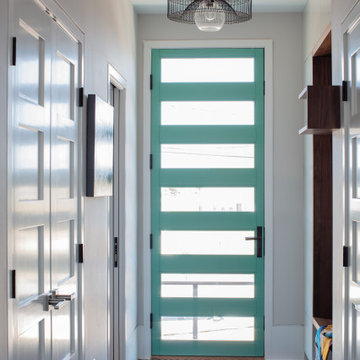
This is an example of a small modern boot room in Boston with grey walls, concrete flooring, a single front door, a green front door and black floors.
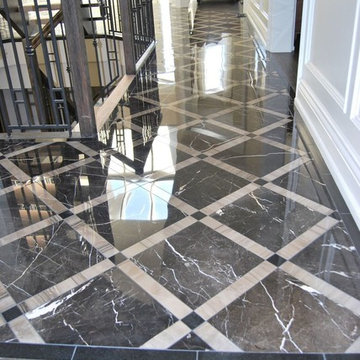
The floor is composite marble called St-Laurent. It is an assembly of 9 pieces installed. Once installed and grouted, the floor was grind down 1/16 in and polished several grades to create the mirror effect with no seems or lips. Giving this unique look.
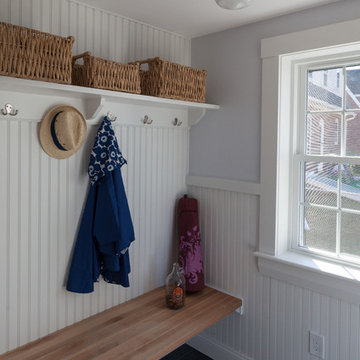
Medium sized coastal boot room in Boston with grey walls, slate flooring, black floors and feature lighting.

http://www.cookarchitectural.com
Perched on wooded hilltop, this historical estate home was thoughtfully restored and expanded, addressing the modern needs of a large family and incorporating the unique style of its owners. The design is teeming with custom details including a porte cochère and fox head rain spouts, providing references to the historical narrative of the site’s long history.

Photography by Sam Gray
Design ideas for a medium sized traditional boot room in Boston with slate flooring, white walls, a single front door, a white front door, black floors and a dado rail.
Design ideas for a medium sized traditional boot room in Boston with slate flooring, white walls, a single front door, a white front door, black floors and a dado rail.
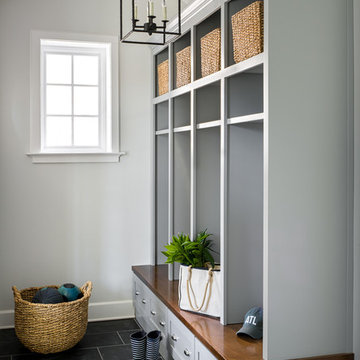
Photo: Garey Gomez
Inspiration for a medium sized classic boot room in Atlanta with slate flooring, black floors and grey walls.
Inspiration for a medium sized classic boot room in Atlanta with slate flooring, black floors and grey walls.
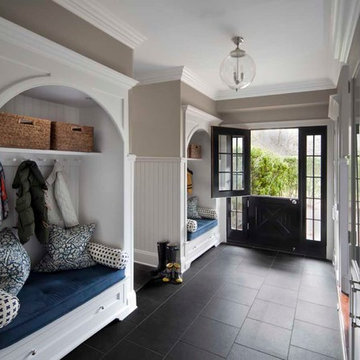
Neil Landino
Classic boot room in New York with grey walls, a stable front door, a black front door, slate flooring and black floors.
Classic boot room in New York with grey walls, a stable front door, a black front door, slate flooring and black floors.
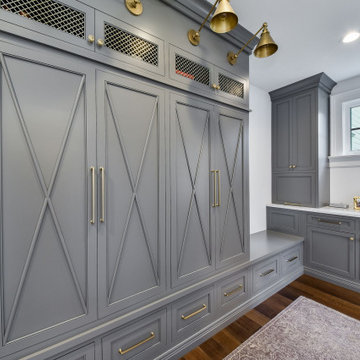
Medium sized traditional boot room in Chicago with white walls, dark hardwood flooring, a single front door, a white front door and black floors.

Photo of a large traditional boot room in Boston with blue walls, slate flooring, a single front door, a black front door, black floors and tongue and groove walls.
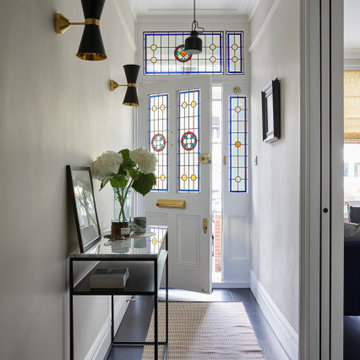
The entrance hallway of the Edwardian Herne Hill project in London was painted in Little Greene Slaked Lime which contrasted with the dark wood floors, the black meta wall lights & pendants.It opens into the living room via sliding pocket doors
Grey Entrance with Black Floors Ideas and Designs
1