Grey Entrance with Brown Walls Ideas and Designs
Refine by:
Budget
Sort by:Popular Today
1 - 20 of 190 photos
Item 1 of 3
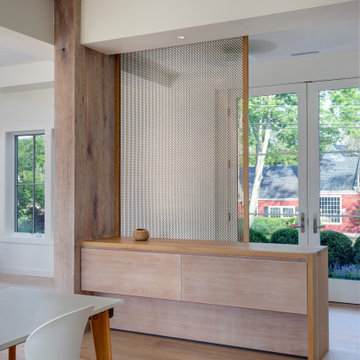
Photo of a medium sized scandinavian front door in Bridgeport with brown walls, light hardwood flooring, a double front door, a glass front door and brown floors.
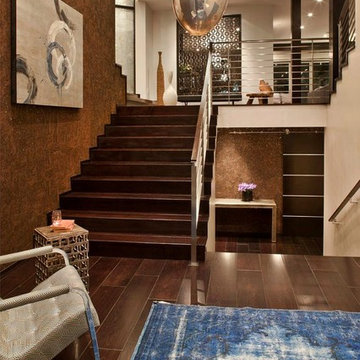
Photo of a contemporary foyer in Los Angeles with brown walls, dark hardwood flooring and a feature wall.
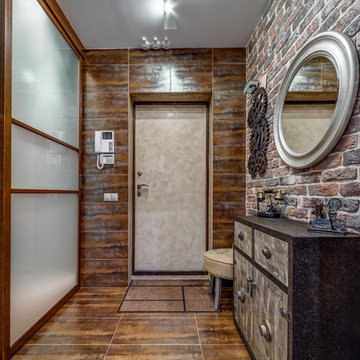
Николай Ковалевский - фотограф
This is an example of an urban front door in Yekaterinburg with brown walls and a single front door.
This is an example of an urban front door in Yekaterinburg with brown walls and a single front door.
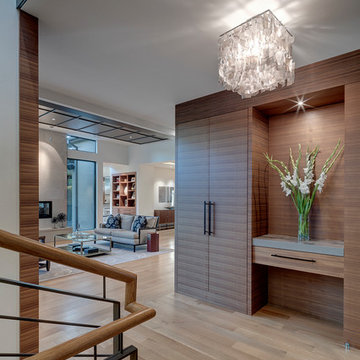
Charles Davis Smith AIA, photographer
This is an example of a medium sized contemporary foyer in Dallas with brown walls and light hardwood flooring.
This is an example of a medium sized contemporary foyer in Dallas with brown walls and light hardwood flooring.
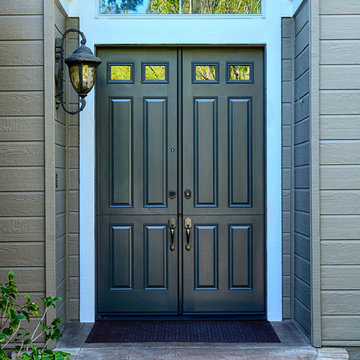
Therma Tru 6 panel, 60" x 96" size double Dutch doors. Urbane bronze custom color. Heritage Tuscon Bronze hardware by Copper Creek. Laguna Niguel, CA.
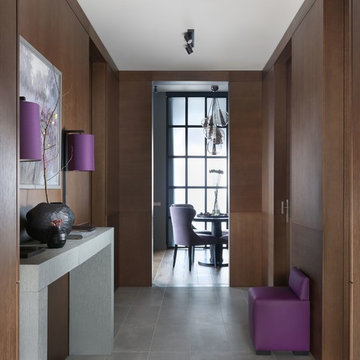
Сергей Красюк
Photo of a medium sized contemporary entrance in Moscow with brown walls, grey floors and ceramic flooring.
Photo of a medium sized contemporary entrance in Moscow with brown walls, grey floors and ceramic flooring.
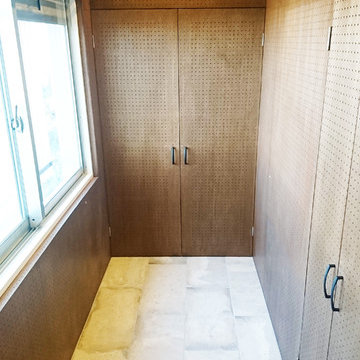
有孔ボード壁によって自分流の収納スペースにできる土間。
シューズクロークと収納棚もあります。
Photo of a bohemian boot room in Tokyo with brown walls.
Photo of a bohemian boot room in Tokyo with brown walls.
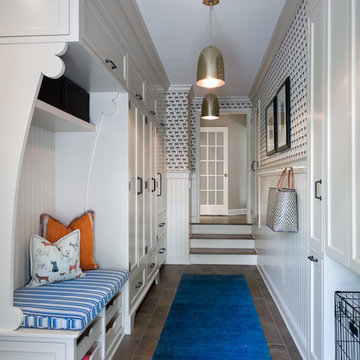
The unused third bay of a garage was used to create this incredible large side entry that houses space for two dog crates, two coat closets, a built in refrigerator, a built-in seat with shoe storage underneath and plenty of extra cabinetry for pantry items. Space design and decoration by AJ Margulis Interiors. Photo by Paul Bartholomew. Construction by Martin Builders.
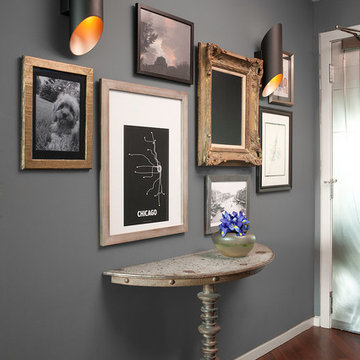
Photographer-Janet Mesic Mackie
This is an example of a small classic foyer in Chicago with brown walls, dark hardwood flooring, a single front door and a metal front door.
This is an example of a small classic foyer in Chicago with brown walls, dark hardwood flooring, a single front door and a metal front door.
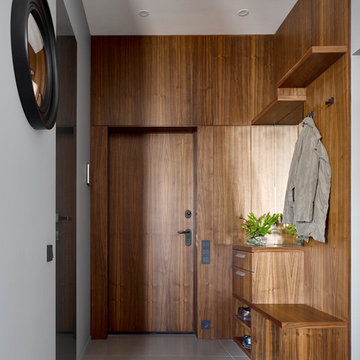
This is an example of a modern front door in Moscow with brown walls, a single front door, a medium wood front door, grey floors and wainscoting.
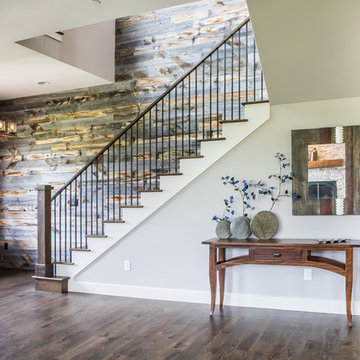
Inspiration for a large traditional foyer in Denver with brown walls, dark hardwood flooring, a double front door, a medium wood front door, brown floors and a feature wall.

A Victorian semi-detached house in Wimbledon has been remodelled and transformed
into a modern family home, including extensive underpinning and extensions at lower
ground floor level in order to form a large open-plan space.
Photographer: Nick Smith
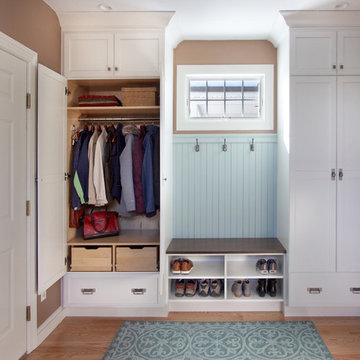
Inspiration for a medium sized classic boot room in New York with brown walls and medium hardwood flooring.
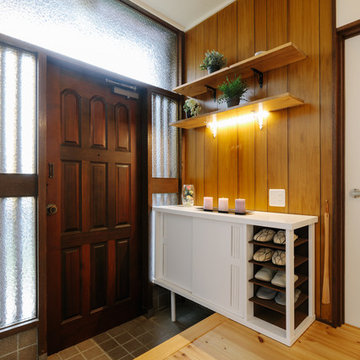
This is an example of a small world-inspired hallway in Other with brown walls, light hardwood flooring, a single front door, a dark wood front door and beige floors.
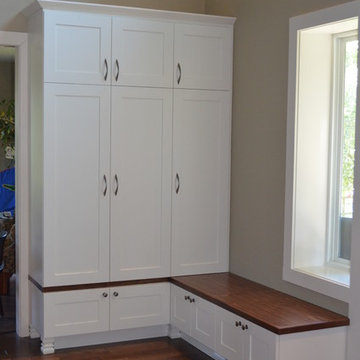
This entry had very large ceiling heights so we were able to go with taller cabinetry. This created a space for the family to sit and take their shoes on and off. Having 3 little ones means a lot of shoes, backpacks and coats. All the storage we added allowed for an organized entry.

This modern custom home is a beautiful blend of thoughtful design and comfortable living. No detail was left untouched during the design and build process. Taking inspiration from the Pacific Northwest, this home in the Washington D.C suburbs features a black exterior with warm natural woods. The home combines natural elements with modern architecture and features clean lines, open floor plans with a focus on functional living.
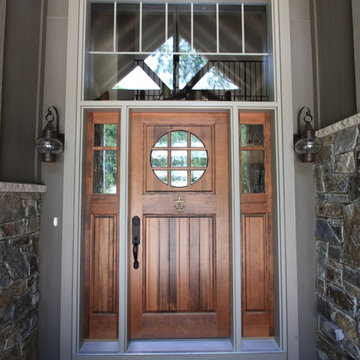
Rustic Entryway
Photo of a medium sized rustic front door in Milwaukee with brown walls, medium hardwood flooring, a single front door and a medium wood front door.
Photo of a medium sized rustic front door in Milwaukee with brown walls, medium hardwood flooring, a single front door and a medium wood front door.

Victorian hallway in London with brown walls, light hardwood flooring, a single front door, a medium wood front door, brown floors, wallpapered walls and a dado rail.
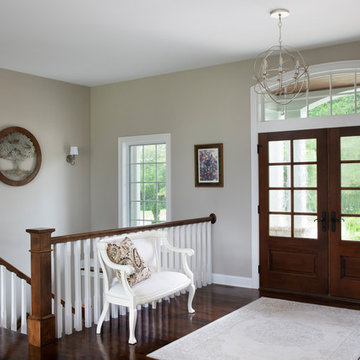
Double door entry with arched transom welcome you into the foyer of the open custom stained newel post and railing with white painted balusters stairway. Character grade stained hickory hardwood floors reflect the natural light and enhance the Lights of Distinction foyer orb fixture.
(Ryan Hainey)
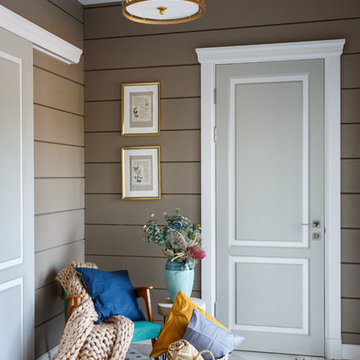
Дизайн Екатерина Шубина
Ольга Гусева
Марина Курочкина
фото-Иван Сорокин
Inspiration for a large contemporary hallway in Saint Petersburg with porcelain flooring, grey floors and brown walls.
Inspiration for a large contemporary hallway in Saint Petersburg with porcelain flooring, grey floors and brown walls.
Grey Entrance with Brown Walls Ideas and Designs
1