Grey Foyer Ideas and Designs
Refine by:
Budget
Sort by:Popular Today
1 - 20 of 4,667 photos
Item 1 of 3

Entryway to modern home with 14 ft tall wood pivot door and double height sidelight windows.
Inspiration for a large modern foyer in Los Angeles with white walls, light hardwood flooring, a pivot front door, a medium wood front door and brown floors.
Inspiration for a large modern foyer in Los Angeles with white walls, light hardwood flooring, a pivot front door, a medium wood front door and brown floors.

Large open contemporary foyer
Medium sized contemporary foyer in Miami with grey walls, marble flooring, a double front door, a black front door, grey floors and wallpapered walls.
Medium sized contemporary foyer in Miami with grey walls, marble flooring, a double front door, a black front door, grey floors and wallpapered walls.

Mudrooms are practical entryway spaces that serve as a buffer between the outdoors and the main living areas of a home. Typically located near the front or back door, mudrooms are designed to keep the mess of the outside world at bay.
These spaces often feature built-in storage for coats, shoes, and accessories, helping to maintain a tidy and organized home. Durable flooring materials, such as tile or easy-to-clean surfaces, are common in mudrooms to withstand dirt and moisture.
Additionally, mudrooms may include benches or cubbies for convenient seating and storage of bags or backpacks. With hooks for hanging outerwear and perhaps a small sink for quick cleanups, mudrooms efficiently balance functionality with the demands of an active household, providing an essential transitional space in the home.
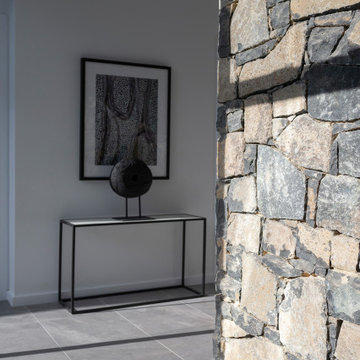
For this knock-down rebuild, in the established suburb of Deakin, Canberra, the interior design aesthetic was modern chalet. Natural stone walls, timber cladding, and a palette of deep inky navy, greys and accents of brass. Built by Homes by Howe. Photography by Hcreations.
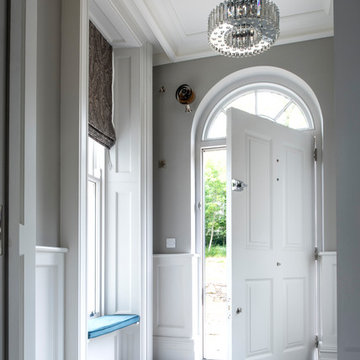
Inspiration for a large classic foyer in London with grey walls, a single front door, a white front door and multi-coloured floors.

Front entry and staircase
This is an example of a medium sized classic foyer in Minneapolis with grey walls, medium hardwood flooring, a brown front door and brown floors.
This is an example of a medium sized classic foyer in Minneapolis with grey walls, medium hardwood flooring, a brown front door and brown floors.

荻窪の家 photo by 花岡慎一
This is an example of an urban foyer in Tokyo with a single front door, a white front door, brown floors and concrete flooring.
This is an example of an urban foyer in Tokyo with a single front door, a white front door, brown floors and concrete flooring.

Photo of a medium sized classic foyer in Edmonton with grey walls, ceramic flooring, a pivot front door, a dark wood front door and grey floors.
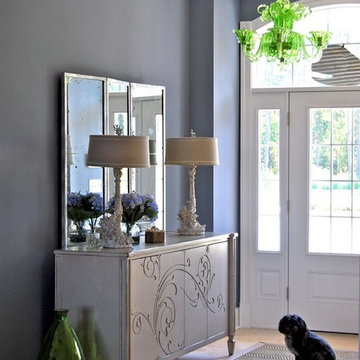
Paint Colour Featured: Barry Dixons BD-26 Blueberry
Photo of a shabby-chic style foyer in Ottawa with white walls and marble flooring.
Photo of a shabby-chic style foyer in Ottawa with white walls and marble flooring.
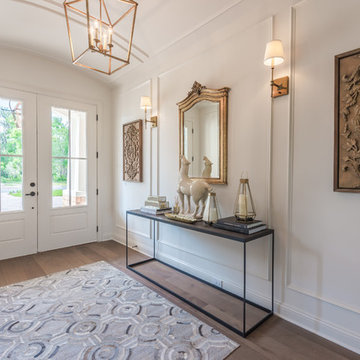
Designed and Built by: Cottage Home Company
Photographed by: Kyle Caldabaugh of Level Exposure
Traditional foyer in Jacksonville with white walls, dark hardwood flooring, a double front door and a white front door.
Traditional foyer in Jacksonville with white walls, dark hardwood flooring, a double front door and a white front door.
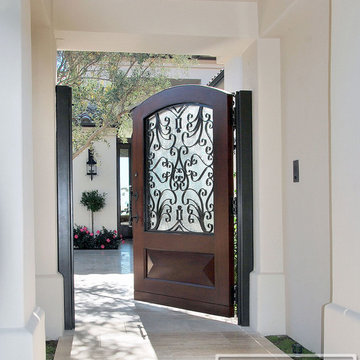
Orange County, CA - A courtyard entry gate is like a front door to a home so proper attention to its design and detailing needs to be taken into consideration.
This courtyard entry gate in a Mediterranean style was designed as part of a garage door and garden gate project we did in Corona del Mar, CA. The entry gate borrowed some of the architectural elements we used on the garage doors. For instance the bottom diamond panels which are carved by hand out of a solid piece of wood is a direct feature we used form the garage door design. The wood we opted to use was mahogany and it was graciously stained the same color as the garage doors to pull in the front curb appeal of the home together.
Though the garage door design was rather simple the focus of this home was the entry way to the courtyard gate so extra details were used such as the hand-forged scrolling girll used on the front which is backed with a functional rain glass door that can be opened for cleaning or speaking to someone without opening the entry gate. The iron work is exquisitely detailed in a turn of the century neoclassic style with gorgeous finials and scrolls that make the entry gate so elegant!
We treat entry courtyard gates like front doors because these gates are the focal point of entry to a home, the passage your guests will go through and so you want to impress with your best offering a luxurious welcoming with a world-class designed gate by Dynamic Garage Door.
Our specialty is design then formidable craftsmanship and expert installation. Let our team create a courtyard or garden gate that will make jaws drop and a coupe of neighbors turn green with envy!
Call Dynamic Garage Door at (855) 343-3667 for pricing on our custom gate projects made to your specifications!
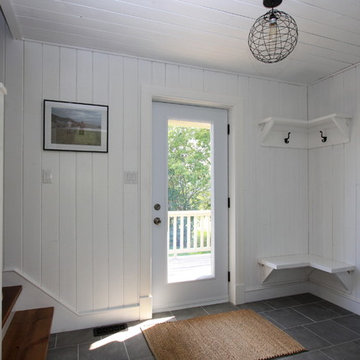
painted t&g walls and ceiling, custom millwork and built in seating
design by Mark Rickerd
picture by Anastasia McDonald
Photo of a coastal foyer in Montreal with white walls, a single front door and a glass front door.
Photo of a coastal foyer in Montreal with white walls, a single front door and a glass front door.

The addition acts as a threshold from a new entry to the expansive site beyond. Glass becomes the connector between old and new, top and bottom, copper and stone. Reclaimed wood treads are used in a minimally detailed open stair connecting living spaces to a new hall and bedrooms above.
Photography: Jeffrey Totaro

This beautiful 2-story entry has a honed marble floor and custom wainscoting on walls and ceiling
Photo of a medium sized modern foyer in Detroit with white walls, marble flooring, grey floors, a wood ceiling and wainscoting.
Photo of a medium sized modern foyer in Detroit with white walls, marble flooring, grey floors, a wood ceiling and wainscoting.

Great entry with herringbone floor and opening to dining room and great room.
Inspiration for a medium sized farmhouse foyer in San Francisco with white walls, medium hardwood flooring and brown floors.
Inspiration for a medium sized farmhouse foyer in San Francisco with white walls, medium hardwood flooring and brown floors.

Photo of a large classic foyer in San Francisco with beige walls, porcelain flooring and beige floors.

The graceful curve of the stone and wood staircase is echoed in the archway leading to the grandfather clock at the end of the T-shaped entryway. In a foyer this grand, the art work must be proportional, so I selected the large-scale “Tree of Life” mosaic for the wall. Each piece was individually installed into the frame. The stairs are wood and stone, the railing is metal and the floor is limestone.
Photo by Brian Gassel
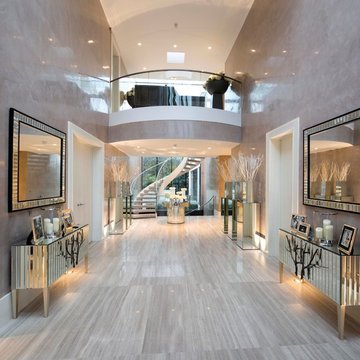
Design ideas for an expansive contemporary foyer in London with beige walls and grey floors.
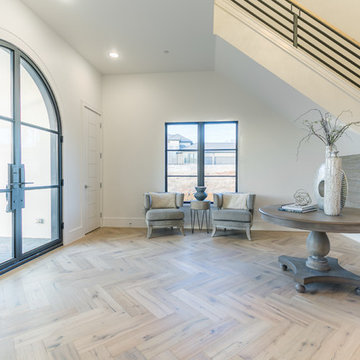
This is an example of a large classic foyer in Dallas with white walls, medium hardwood flooring, a single front door, a metal front door and multi-coloured floors.

Hamilton Photography
Large traditional foyer in Other with white walls, limestone flooring, a double front door, white floors and a black front door.
Large traditional foyer in Other with white walls, limestone flooring, a double front door, white floors and a black front door.
Grey Foyer Ideas and Designs
1